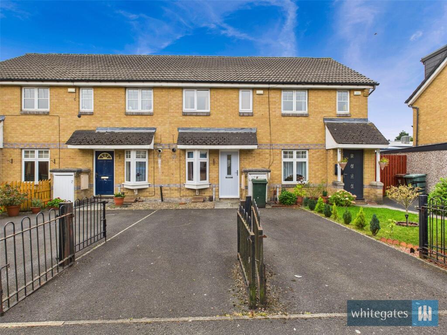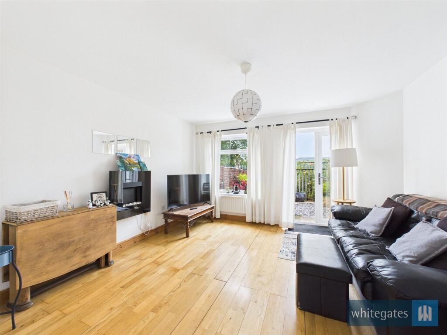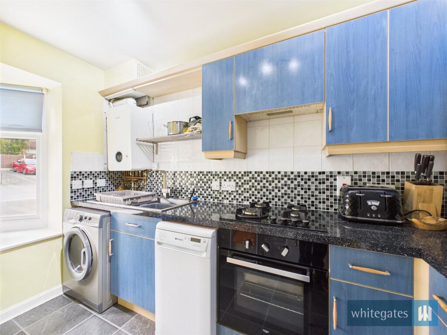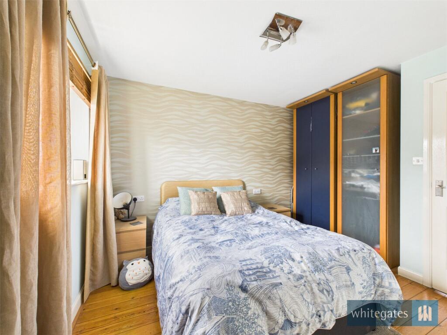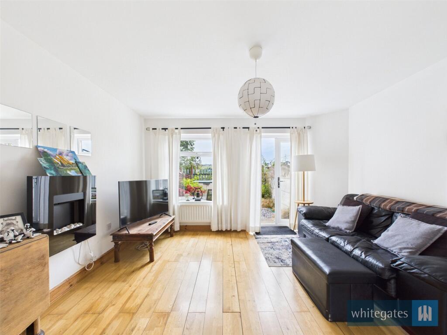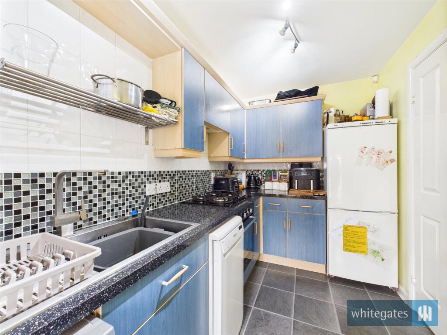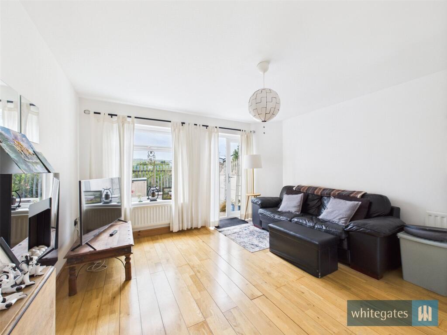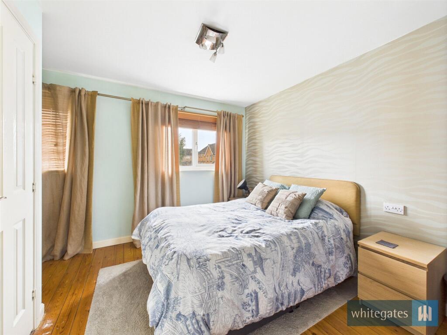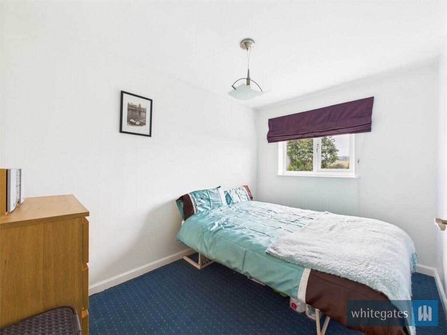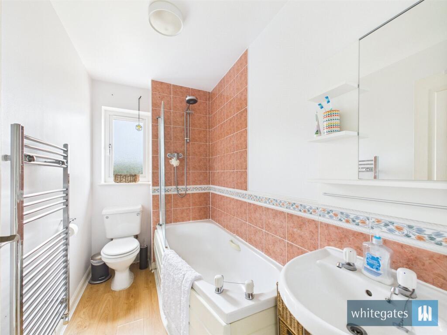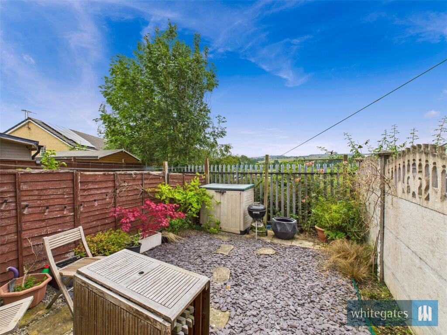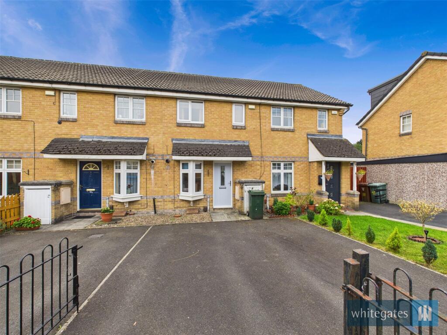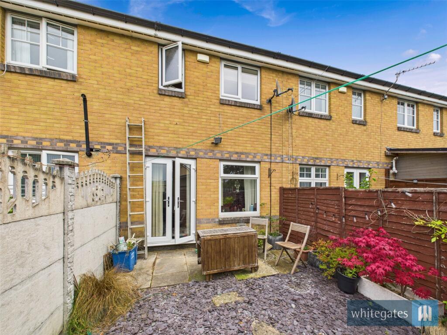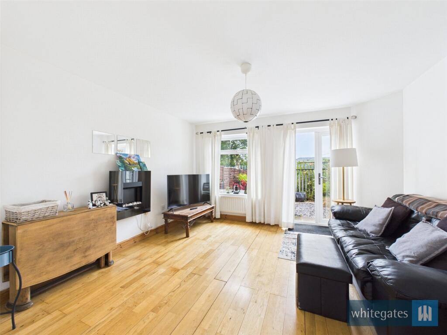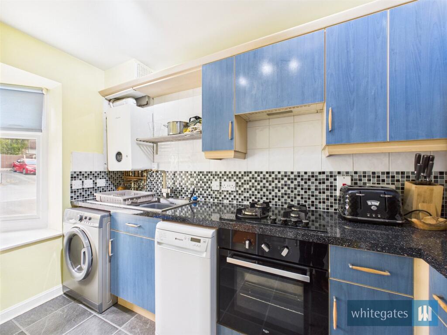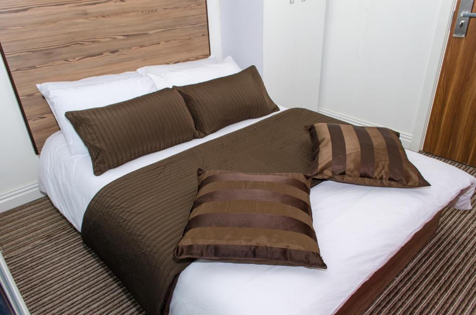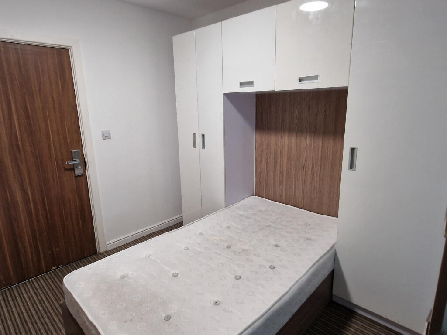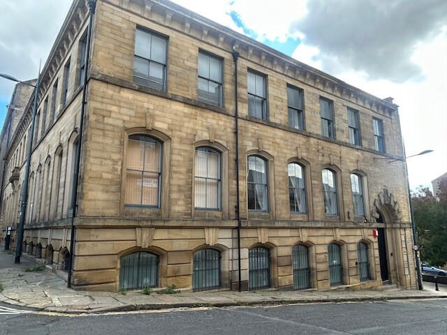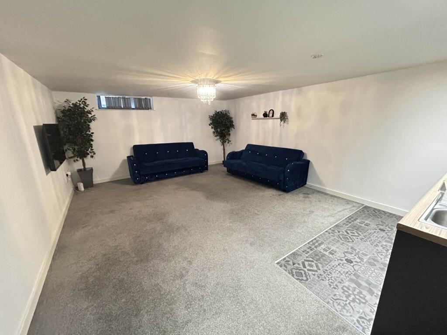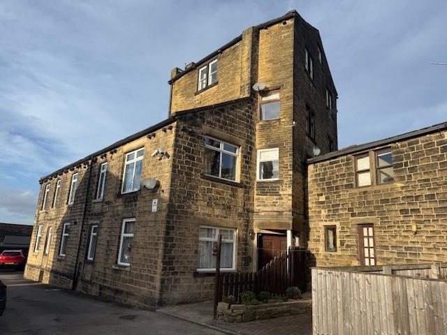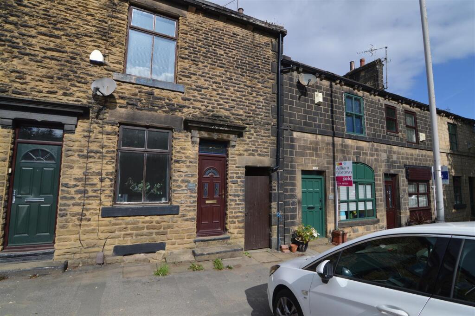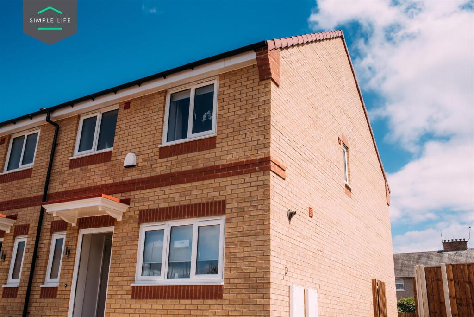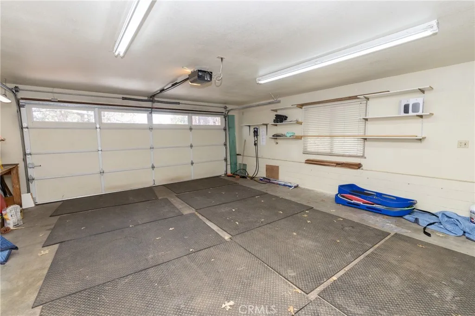Greenfinch Way, Allerton, Bradford, West Yorkshire, BD15
Property Details
Bedrooms
2
Bathrooms
1
Property Type
Town House
Description
Property Details: • Type: Town House • Tenure: Freehold • Floor Area: N/A
Key Features: • Two Bedrooms • Mid-Town House • Double Driveway • Enclosed Rear Garden • DG & CH • Council Tax Band: A • NO CHAIN
Location: • Nearest Station: N/A • Distance to Station: N/A
Agent Information: • Address: 65 Darley Street Bradford BD1 3HN
Full Description: TWO BEDROOM MID TOWN HOUSE in this popular residential location of Allerton, being close to many local amenities including schools, shops and community centres. Benefitting from off road parking for two vehicles, and enclosed rear garden. Ready to move into accommodation.*AVAILABLE WITH NO ONWARD CHAIN* Comprises entrance hall, lounge and kitchen to the ground floor. To the first floor, two double bedrooms and house bathroom.*The seller informs up the windows and doors have been recently fitted in the last 18 months.*The property is delightfully situated within the popular village of Allerton. The village offers a range of shops and amenities, recreational areas and well respected primary school. The location is considered to be within daily commuting distance of many West Yorkshire business centres which include Keighley, Bingley, Bradford, Halifax and Leeds.GROUND FLOOREntrance HallComposite door to the front elevation, solid wood flooring a central heating radiator and stairs to the first floor.Living Room13' 4" x 12' 10" (4.06m x 3.9m)Double glazed window to the front elevation, television point, telephone point, solid wood flooring, two central heating radiators and double glazed French doors.Kitchen10' 7" x 6' 5" (3.23m x 1.96m)Fitted kitchen with a range of base & wall units in with contrasting work surfaces, electric oven, gas hob & extractor hood, and single bowl sink & drainer with mixer tap. Plumbing for a washing machine and dishwasher, tiling, central heating radiator and a double glazed bay window to the front elevation.FIRST FLOORLandingWith stairs from the hallway, and access to a part-boarded loft.Bedroom One12' 6" x 12' 7" (3.8m x 3.84m)Two double glazed windows to the front elevation, wood flooring and a central heating radiator.Bedroom Two11' 3" x 7' 9" (3.43m x 2.36m)Double glazed window to the rear elevation and a central heating radiator.BathroomThree piece suite comprising; paneled bath with shower over, hand wash basin and low level w.c. Part tiled, heated towel rail and a double glazed window to the rear elevation.EXTERNALLYTo the front of the property is a double driveway and to the rear of the property is a south facing garden consisting of a paved patio, slate area and fenced boundaries.BrochuresParticulars
Location
Address
Greenfinch Way, Allerton, Bradford, West Yorkshire, BD15
City
Bradford
Features and Finishes
Two Bedrooms, Mid-Town House, Double Driveway, Enclosed Rear Garden, DG & CH, Council Tax Band: A, NO CHAIN
Legal Notice
Our comprehensive database is populated by our meticulous research and analysis of public data. MirrorRealEstate strives for accuracy and we make every effort to verify the information. However, MirrorRealEstate is not liable for the use or misuse of the site's information. The information displayed on MirrorRealEstate.com is for reference only.
