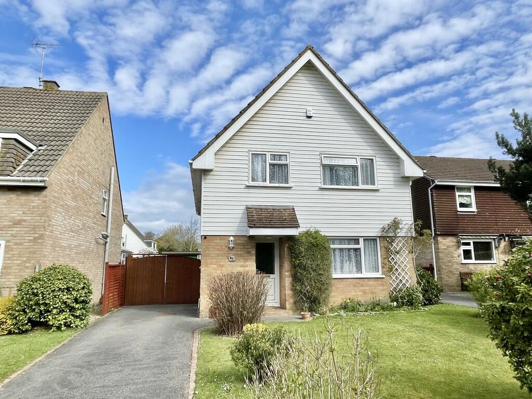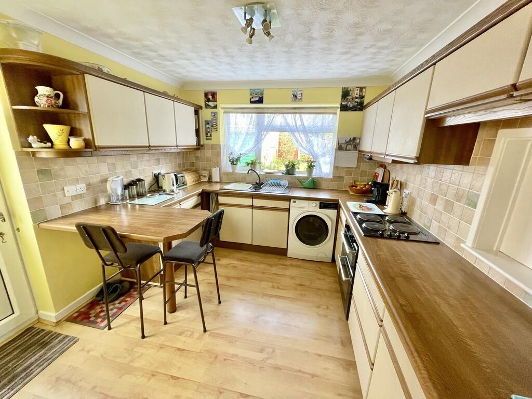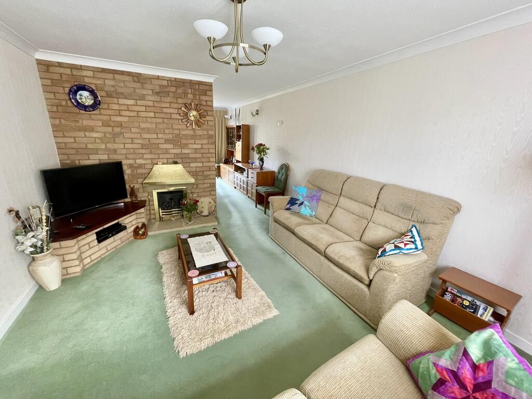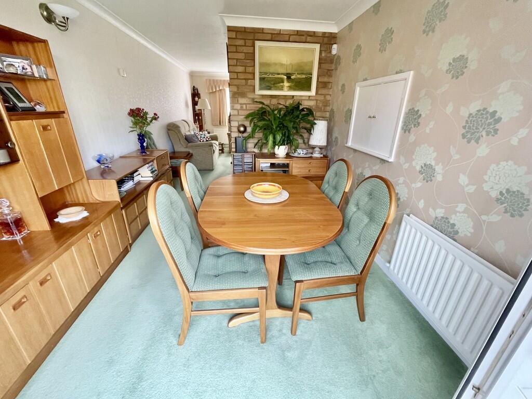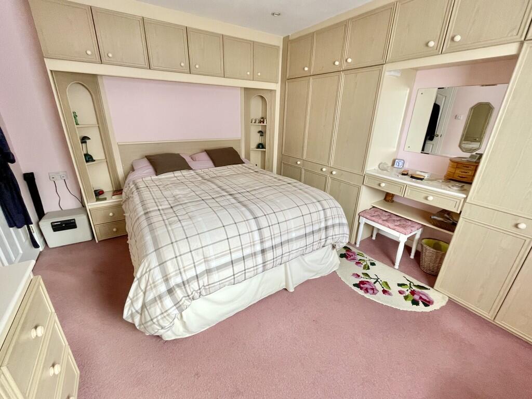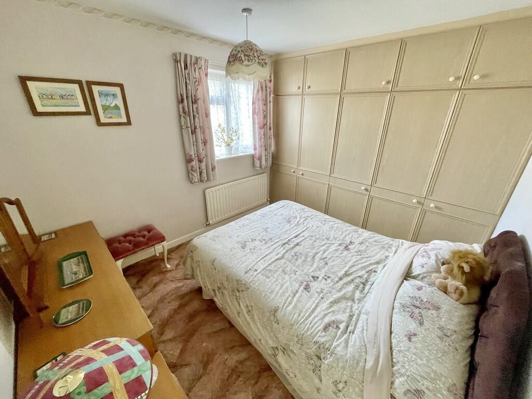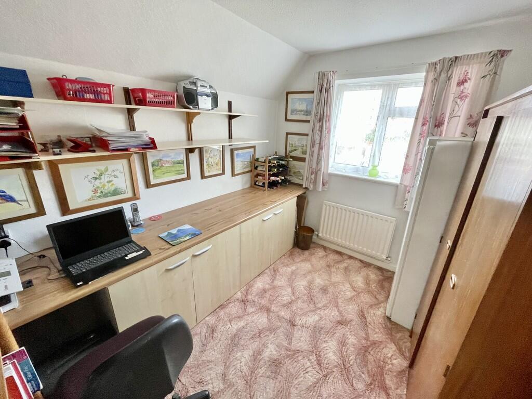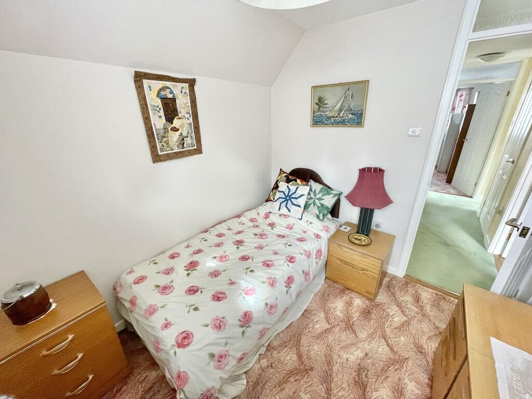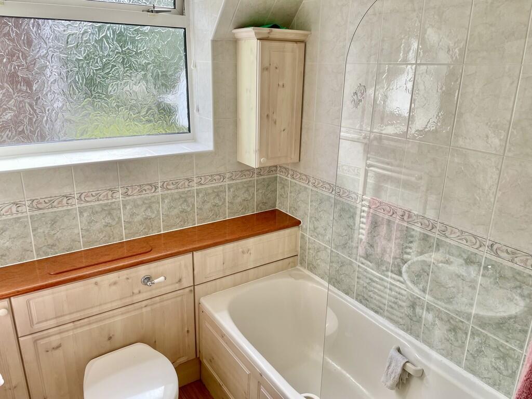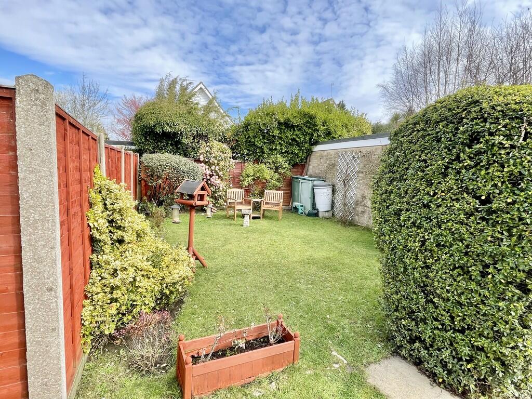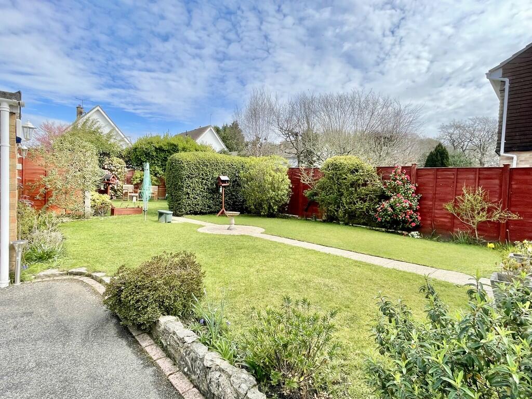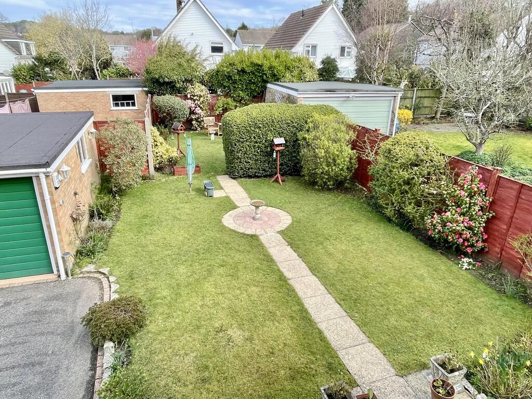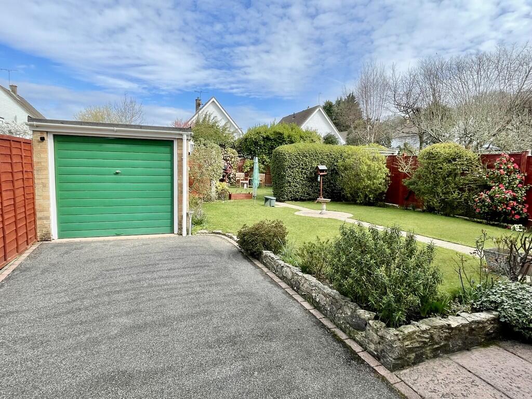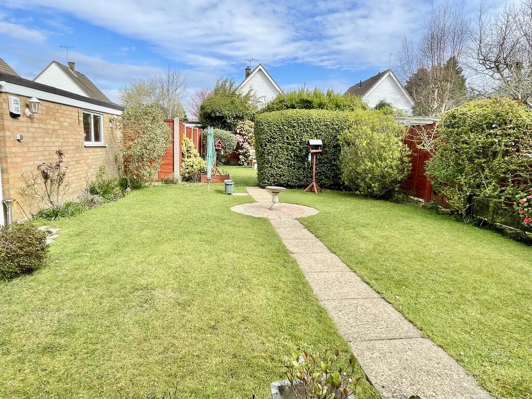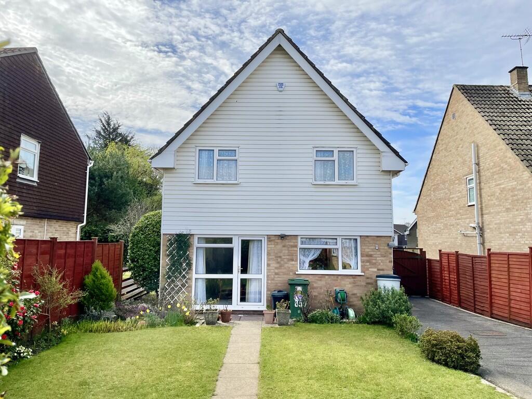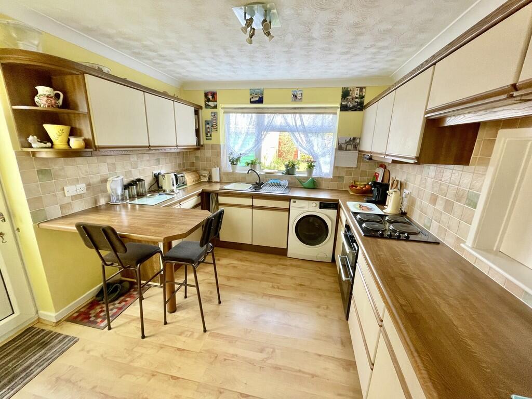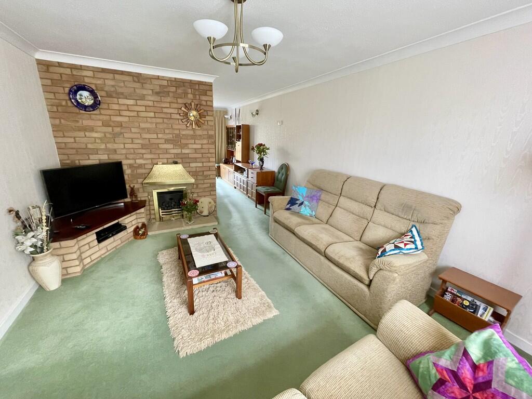Greenhayes, Broadstone
Property Details
Bedrooms
4
Bathrooms
1
Property Type
Detached
Description
Property Details: • Type: Detached • Tenure: Freehold • Floor Area: N/A
Key Features: • FOUR BEDROOMS • LIVING ROOM • DINING ROOM • KITCHEN/BREAKFAST ROOM • FULLY TILED BATHROOM • DOUBLE GLAZING • EXTENSIVE DRIVEWAY TO GARAGE • LOVELY WELL STOCKED GARDEN • CUL DE SAC LOCATION • MUST BE VIEWED
Location: • Nearest Station: N/A • Distance to Station: N/A
Agent Information: • Address: 219 Lower Blandford Road, Broadstone, BH18 8DN
Full Description: SUMMARY Found on this ever popular development, the chance to acquire a spacious, four bedroom, well-planned family home lovingly maintained and benefitting from a large well stocked rear garden. Early viewing recommended. THE PROPERTY Upon entering the property, there is an entrance hall which has a useful understairs storage area. There is a fully tiled downstairs cloakroom, whilst to your right a door leads into the living room which has a brick elevation to one wall within which is a fireplace. From the living room, an open through-way leads to the dining room with open serve hatch and access to the delightful rear garden. There is a good size kitchen/breakfast room with peninsular bar, integrated appliances and a double glazed door leading out to the driveway.On the first floor landing, in addition to the access hatch to the loft space, there is a large airing cupboard with recently installed wall mounted Worcester gas boiler. The master bedroom has an extensive range of fitted furniture, whilst bedroom 2 has a range of fitted wardrobes. Bedrooms 3 and 4 will suit the growing family and there is a fully tiled bathroom.A long driveway leads alongside the property via double gates to a detached garage with up and over door, light and power. Of particular note is the large well stocked rear garden which is level, being laid to lawn, dissected by a stone pathway leading to a part hidden garden to the rear of the plot. Outside tap. External electrical supply on the outside of the garage. COVERED PORCH ENTRANCE HALL With useful understairs area FULLY TILED CLOAKROOM LIVING ROOM 15' x 11' 8" (4.57m x 3.56m) With feature fireplace THROUGH WAY TO: DINING ROOM 12' 2" x 9' 6" (3.71m x 2.9m) KITCHEN/BREAKFAST ROOM 13' x 9' 10" (3.96m x 3m) With integrated appliances FIRST FLOOR LANDING With access hatch to 3/4 boarded loft area BEDROOM 1 13' x 11' 4" inc. built in furniture (3.96m x 3.45m) BEDROOM 2 9' 6" x 9' plus built in wardrobes (2.9m x 2.74m) BEDROOM 3 10' x 7' 8" (3.05m x 2.34m) BEDROOM 4 8' 6" x 8' (2.59m x 2.44m) FULLY TILED BATHROOM DETACHED GARAGE LARGE WELL STOCKED GARDENS Brochures4 Page Portrait
Location
Address
Greenhayes, Broadstone
City
Okeford Fitzpaine
Features and Finishes
FOUR BEDROOMS, LIVING ROOM, DINING ROOM, KITCHEN/BREAKFAST ROOM, FULLY TILED BATHROOM, DOUBLE GLAZING, EXTENSIVE DRIVEWAY TO GARAGE, LOVELY WELL STOCKED GARDEN, CUL DE SAC LOCATION, MUST BE VIEWED
Legal Notice
Our comprehensive database is populated by our meticulous research and analysis of public data. MirrorRealEstate strives for accuracy and we make every effort to verify the information. However, MirrorRealEstate is not liable for the use or misuse of the site's information. The information displayed on MirrorRealEstate.com is for reference only.
