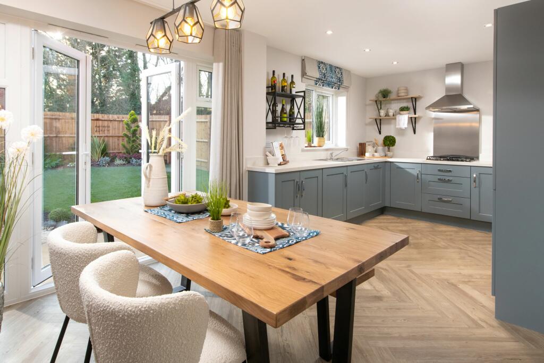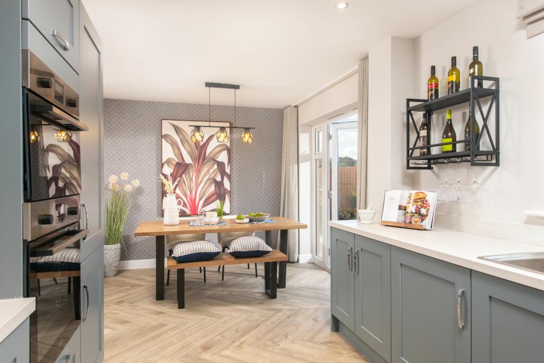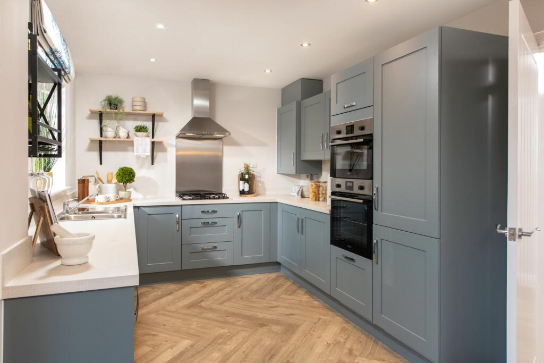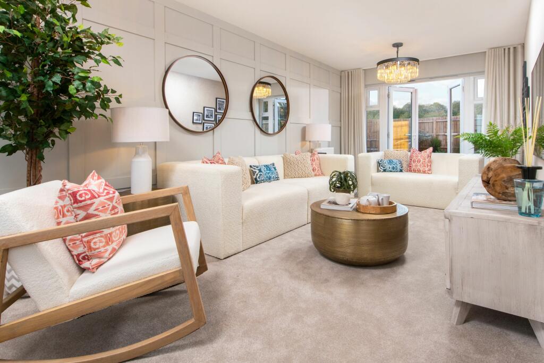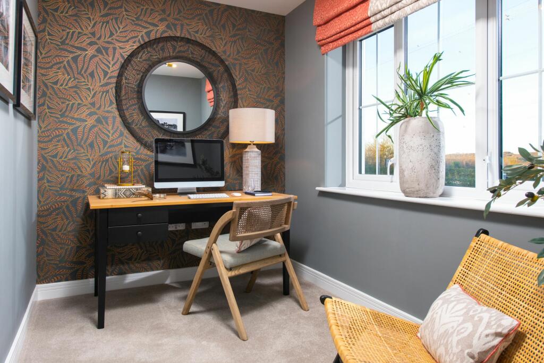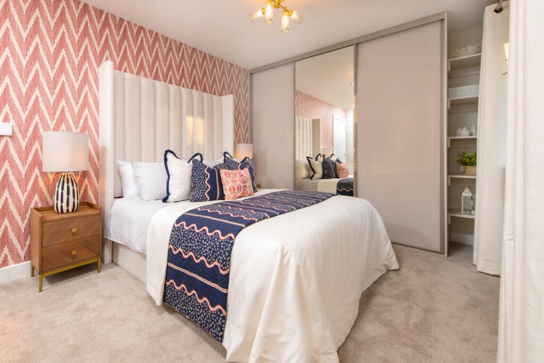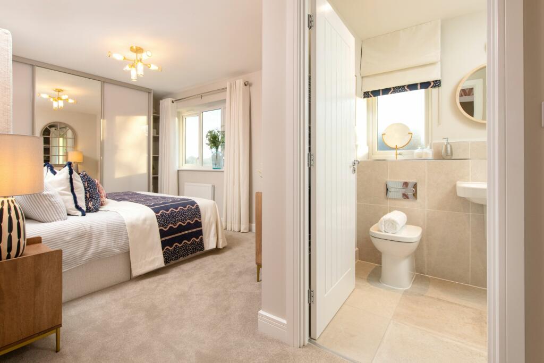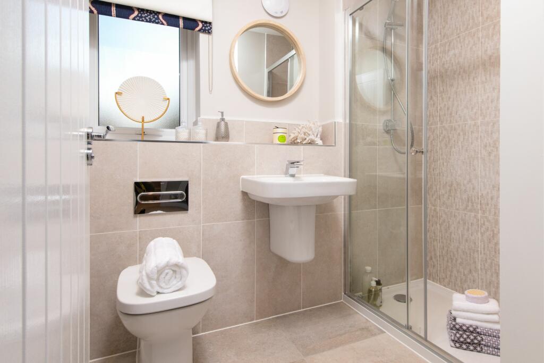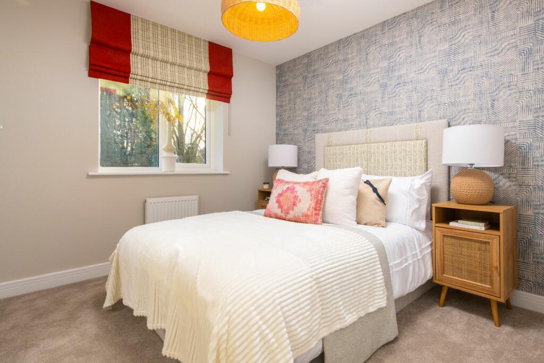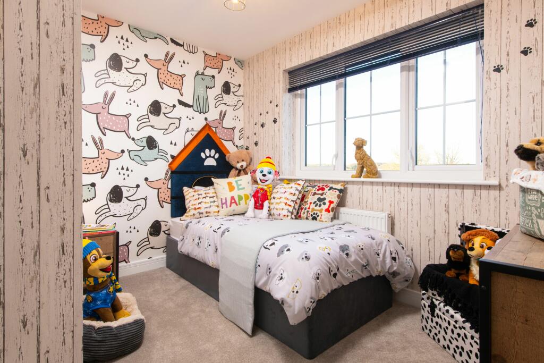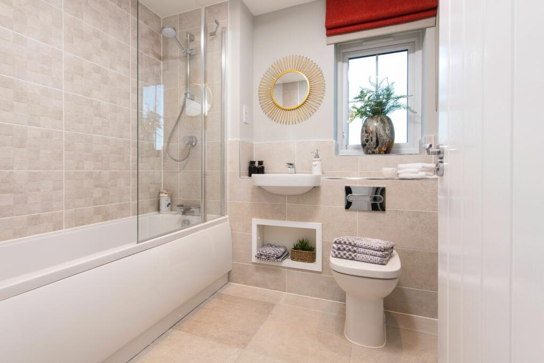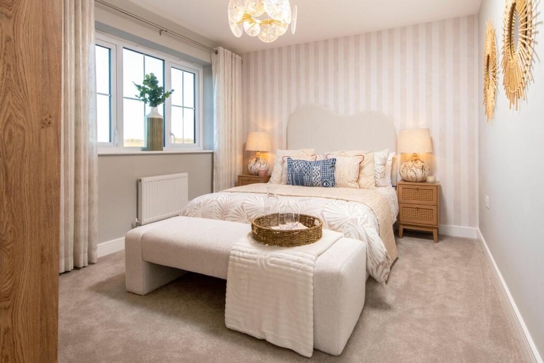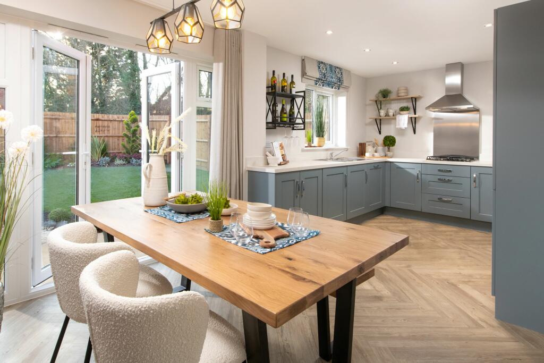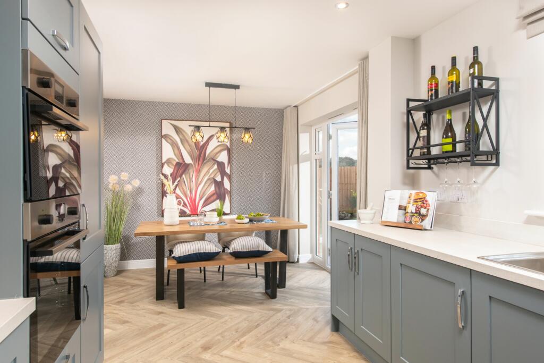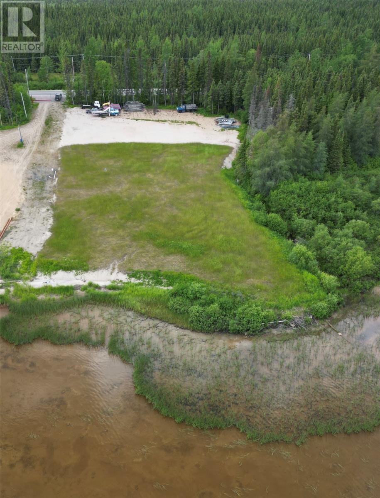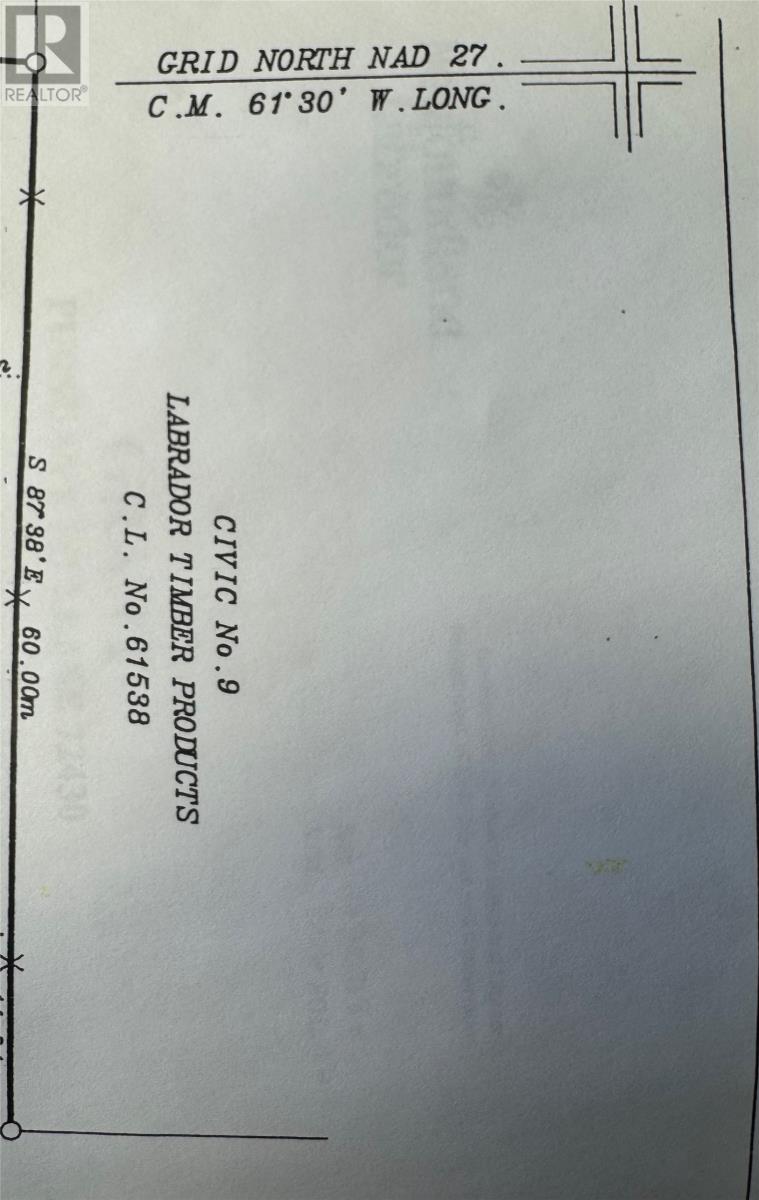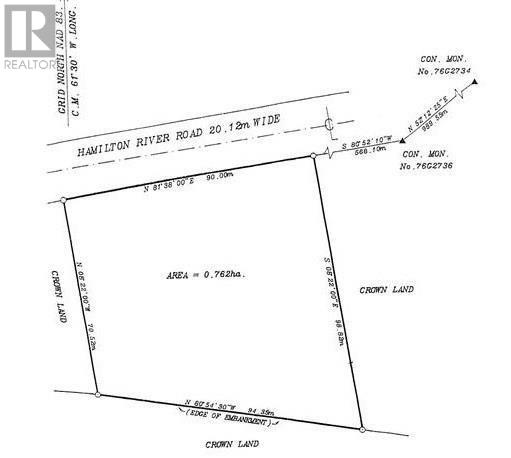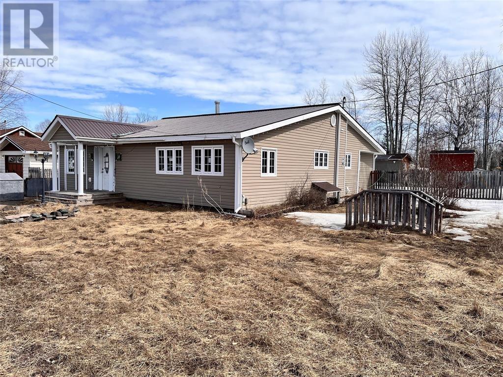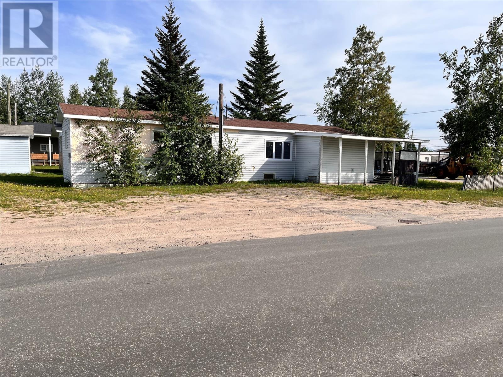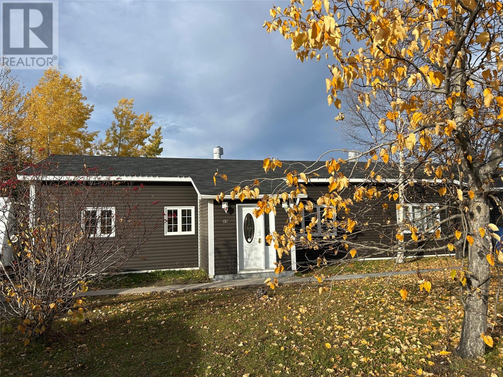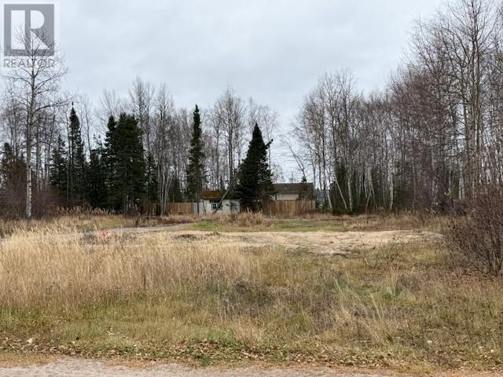Greenhill Road, Herne Bay, CT6 7RS
Property Details
Property Type
Detached
Description
Property Details: • Type: Detached • Tenure: N/A • Floor Area: N/A
Key Features: • Save up to £20,000 with us^ • Brand new and chain free • Open plan kitchen and dining area • Dual-aspect living room • Two sets of French doors to garden • Study • En suite to bedroom 1` • Modern throughout • Rated a 5 Star HBF Builder in 2024 - over 90% of our customers would recommend us to a friend • 10-year NHBC Buildmark policy^
Location: • Nearest Station: N/A • Distance to Station: N/A
Agent Information: • Address: Greenhill Road, Herne Bay, CT6 7RS
Full Description: Plot 342 (The Milliner) - priced at £475,995Make your moveSave up to £20,000 when you make your move with Bellway. Tailored incentives – including deposit boost, cashback and mortgage contributions – could save you thousands on a brand-new, energy-efficient home in 2025. Available on selected plots only.About the HomeThe Sculptor is a charming 4-bedroom home that has been thoughtfully crafted to meet the demands of contemporary family lifestyles. Traditional features are complemented by modern and highly-coveted details, and an abundance of living space provides room for families to grow and evolve. The open-plan kitchen and dining area looks out over the rear of the property, with French doors that open onto the garden – inviting you outdoors for summer barbecues and evening drinks, or simply to relax in the sunshine while the children play. The kitchen is complete with a selection of integrated appliances, and its U-shaped layout will delight buyers who love to cook and entertain. The separate living room extends the length of the home, and boasts a dual aspect, including a second set of French doors opening to the outside and beckoning in the sunlight. A study provides a dedicated and private space for a home office, a desirable feature for those regularly working remotely, or with teenagers who would like their own room for homework or gaming. In the entrance hallway is the cloakroom, conveniently located beside the front door, alongside a generously-sized understairs storage cupboard to keep the household’s coats, shoes and bags organised. All four bedrooms are on the first floor, including two double-sized bedrooms, the first of which has an en-suite shower room. The remaining three bedrooms all share use of the family bathroom. A spacious storage cupboard, accessed from the upstairs landing, is a welcome finishing touch to this level. Additional informationEstate Management Charge: NoneInternal Area: 1271 sq. ft.Annual service charge: £223.13Council tax band: ETenure: Freehold The additional information provided for council tax, service charges and ground rents (where applicable) is only an estimation. Please check with your Sales Advisor for more specific details.About the DevelopmentA lovely development of new homes in Herne Bay, a seaside town in north-east Kent. This collection of houses and apartments is ideal for those looking to make the most of life on the coast and in the countryside, while enjoying the proximity of the town, nearby Canterbury, Margate and London (66 miles away). Oxenden Park will appeal to first-time buyers, families and professionals working locally, or in the capital.Register your interest of our properties in Herne Bay today!Why Buy With Bellway?At Bellway we have always built attractive and desirable new homes. That's why we've become one of the five largest builders in Britain. But now there's even more reason to choose a Bellway home.To make the whole process of selling and buying easier, we've put together a range of services to make your move as hassle free as possible.Express Mover"We have a home to sell"Sell your home quicker with no estate agent fees.^Our Intermediate Management Agent will work with a local estate agent to market your home at an agreed price.You could soon be moving into your new dream home, start your journey with us today.This Sales Centre is openOur sales centre is open for drop-in visits. Should you wish to have dedicated time with our Sales Advisor, please book an appointment before visiting us.Sales office opening hoursMonday 10:00 - 17:00Tuesday 10:00 - 17:00Wednesday 10:00 - 17:00Thursday 10:00 - 17:00Friday 10:00 - 17:00Saturday 11:00 - 17:00Sunday 11:00 - 17:00^All offers apply to specific plots and selected developments only. Terms and conditions apply. Contact your Bellway sales advisor to find out more or see terms and conditions on our Bellway website. Express Mover and Part Exchange scheme offers are subject to status, availability and eligibility. Bellway reserve the right to refuse a Part Exchange. Any promoted offer is subject to contract. 10-year NHBC Buildmark policy. This includes deposit protection from exchange of contracts, a two-year builder warranty from legal completion, and then eight years of structural defects insurance cover.*BrochuresHouse Type BrochureArea GuideSite PlanBrochure 4
Location
Address
Greenhill Road, Herne Bay, CT6 7RS
City
Herne Bay
Features and Finishes
Save up to £20,000 with us^, Brand new and chain free, Open plan kitchen and dining area, Dual-aspect living room, Two sets of French doors to garden, Study, En suite to bedroom 1`, Modern throughout, Rated a 5 Star HBF Builder in 2024 - over 90% of our customers would recommend us to a friend, 10-year NHBC Buildmark policy^
Legal Notice
Our comprehensive database is populated by our meticulous research and analysis of public data. MirrorRealEstate strives for accuracy and we make every effort to verify the information. However, MirrorRealEstate is not liable for the use or misuse of the site's information. The information displayed on MirrorRealEstate.com is for reference only.

