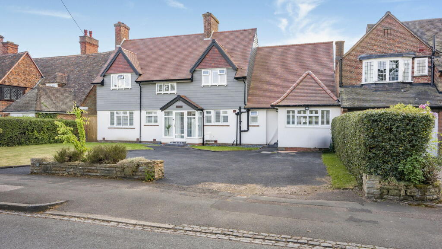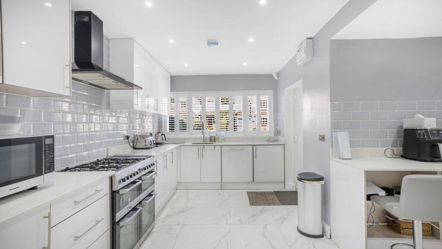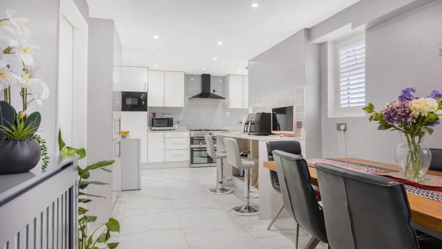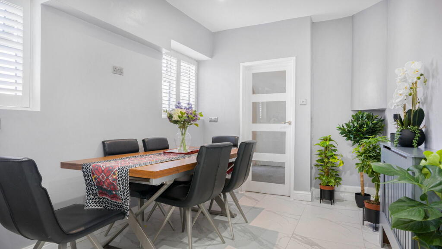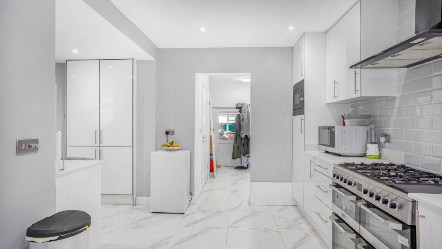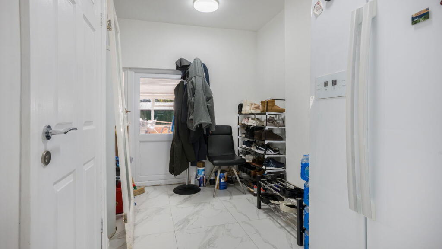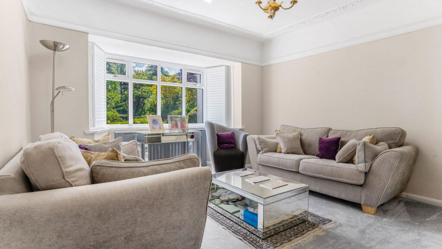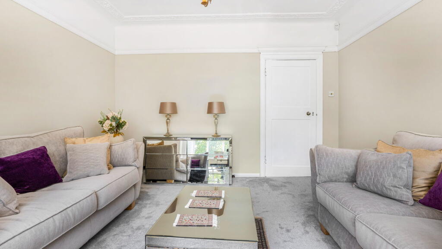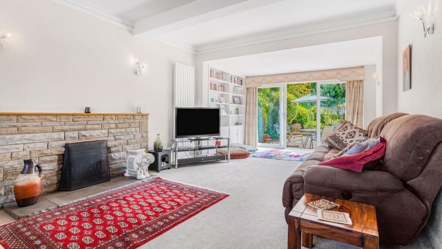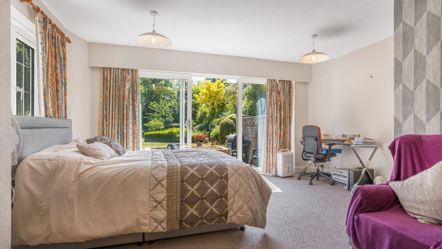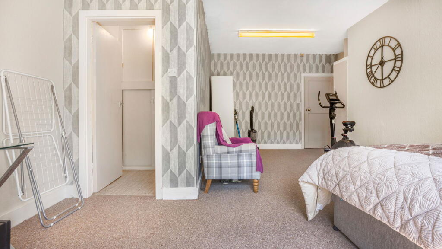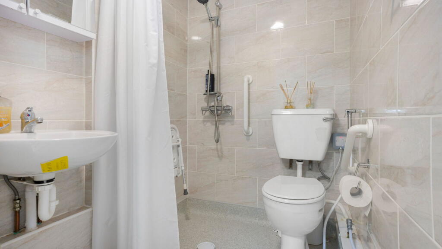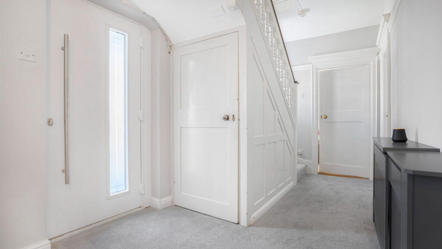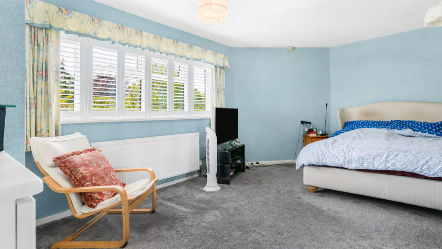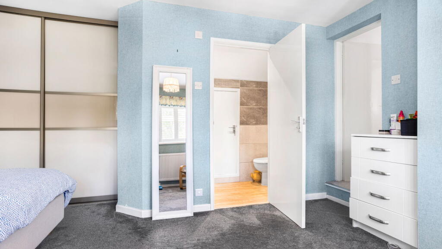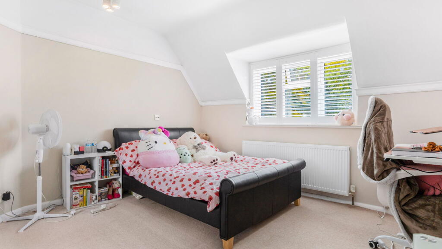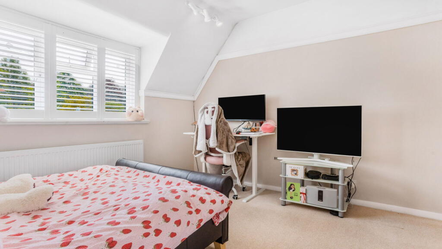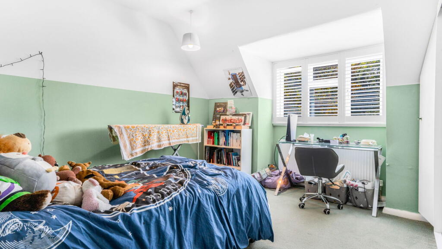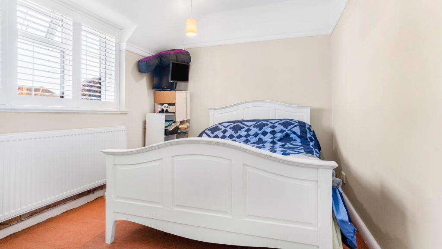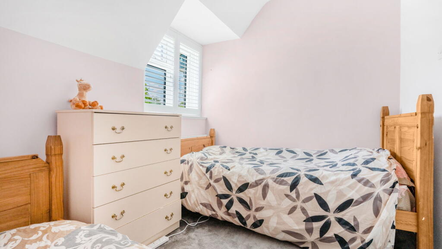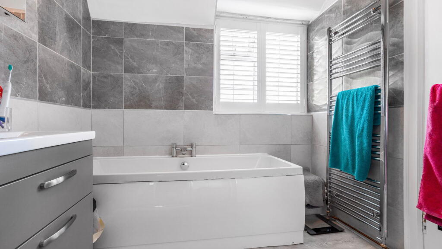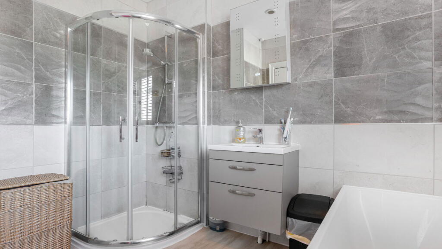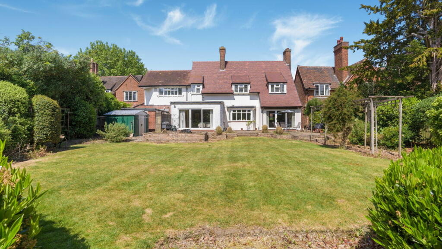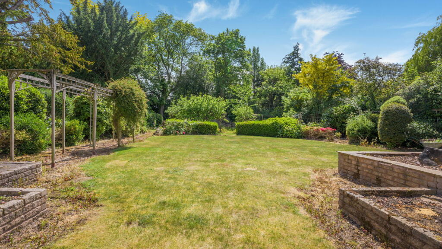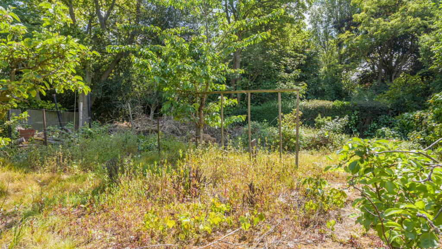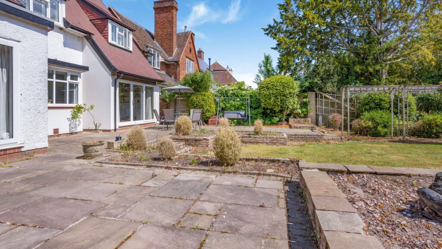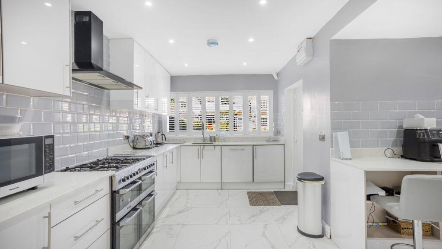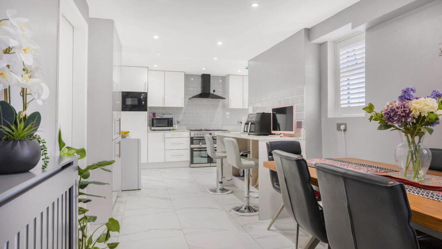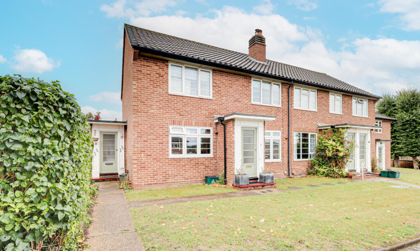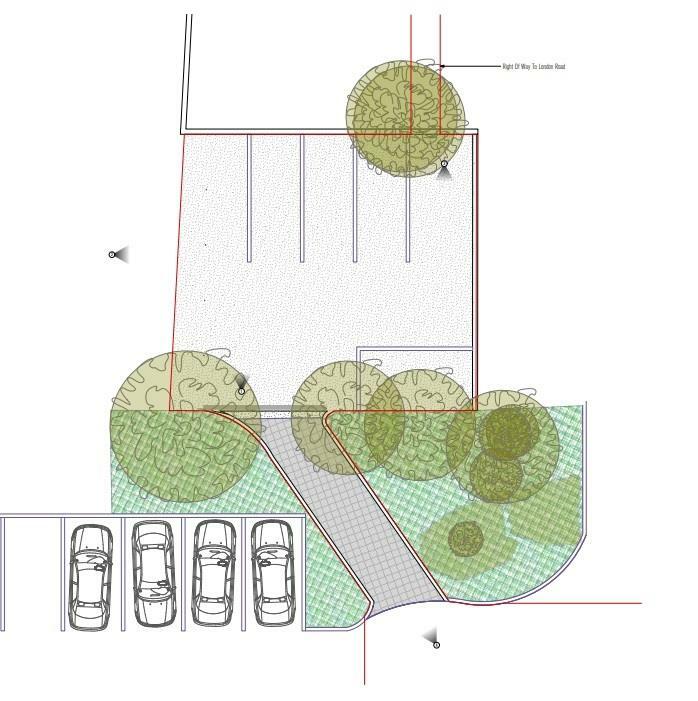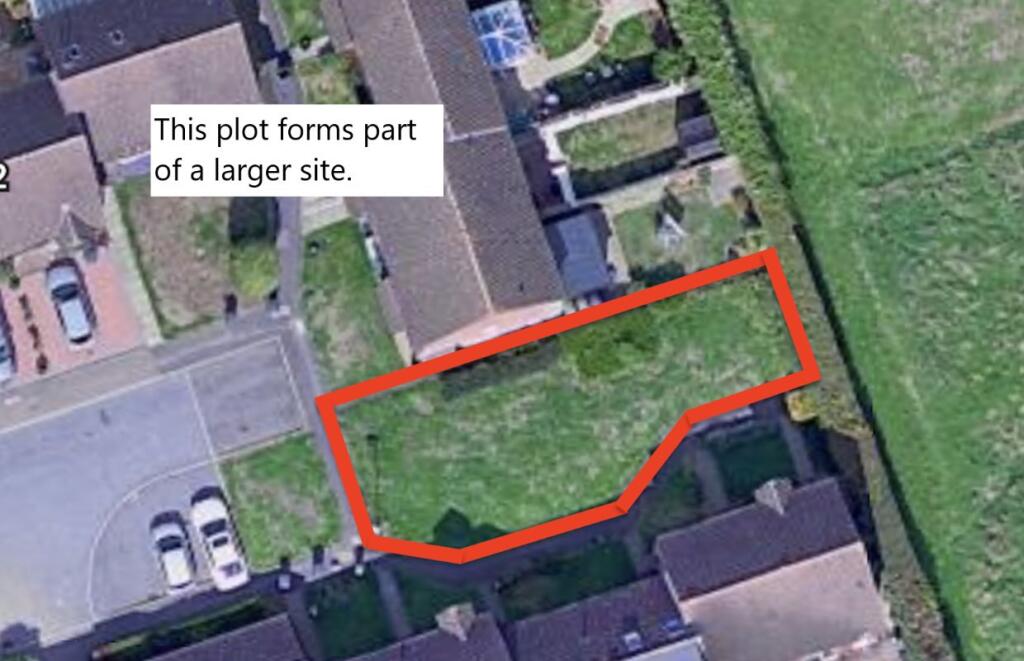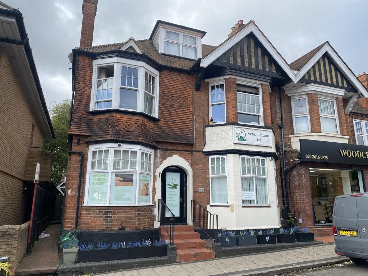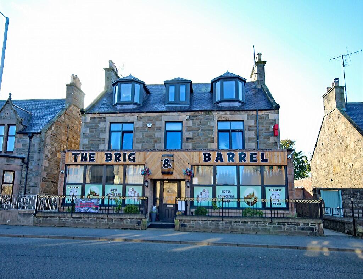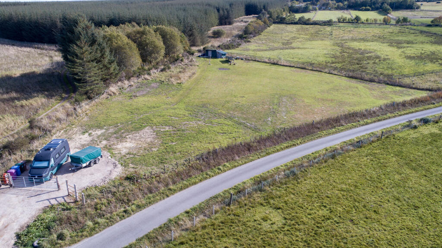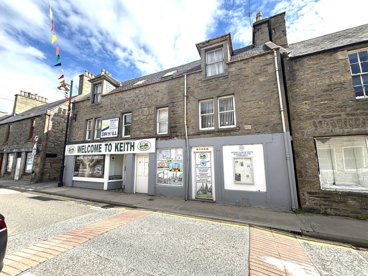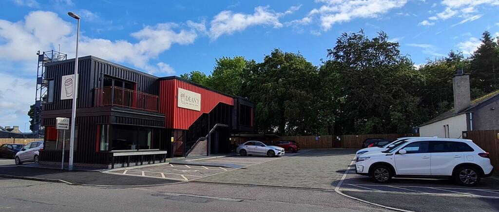Greenhill Road, Sutton Coldfield
Property Details
Bedrooms
6
Bathrooms
3
Property Type
Detached
Description
Property Details: • Type: Detached • Tenure: Ask agent • Floor Area: N/A
Key Features:
Location: • Nearest Station: N/A • Distance to Station: N/A
Agent Information: • Address: First Floor, 4 & 6 High Street, Sutton Coldfield, B72 1XA
Full Description: An impressive very spacious traditional family residence occupying an attractive location in this very sought after residential area close to all amenities including Walmley Golf Club at walking distance on the same road.Fully Double-glazed porch leading to *Reception Hall, *TV Lounge, *Sitting Room, *Family Room/6th Bedroom, *Breakfast Room/Kitchen with Dining Area, *Utility Area, *Separate Kitchen Pantry, *Disabled Wet Room with Power Shower/Wc, *Five Double Bedrooms, *En Suite Shower Room, *Main Bathroom, *Separate Wc, *Brick Built Workshop, *Southerly Facing Rear Gardens.This Property occupies a very convenient and sought after location approached from either Birmingham Road or Brooks Road. All amenities are within walking distance including local shops at Wylde Green, schools for all ages and public transport including cross city rail services from either Wylde Green or Chester Road stations. Within Wylde Green Primary School catchment area voted top 10 best primary schools in Birmingham by Times Education supplement 2025. Walmley Golf Club at walking distance at the end of the road. Impressive in appearance with attractive traditionally styled elevations, the property stands well back behind a deep lawned foregarden with tarmac driveway. The gas centrally heated double glazed family accommodation briefly comprises:Enclosed Porch.Reception Hall with radiator cabinet and cloaks cupboard. On The First Floor.Landing with Linen Cupboard.Bedroom One with built in and fitted wardrobes and window over looking the gardens.En Suite Shower Room with Quadrant shower enclosure, washbasin and wc. Full height wall tiling and access to roof space. Bedroom Two with built in wardrobes and window overlooking the rear gardens.Bedroom Three with fitted mirrored wardrobes and dormer window overlooking the rear gardens. Bedroom Four with fitted wardrobe with window to front. Bedroom Five with windows overlooking the rear gardens. Bathroom with Quadrant shower enclosure, bath, wall mounted washbasin with drawers below and full height wall tiling. Separate Wc.On The Ground Floor.Lounge a through room, stone fireplace with gas coal effect fire, fitted cabinets with display/book shelves above, deep ceiling cornice, two designer radiators, window to front and patio doors to the rear garden. Sitting Room with decorative ceiling plaster, radiator cabinet and bay window overlooking the rear garden.Family Room/6th Bedroom with patio doors to the rear gardens.Small Lobby with storage cupboard. En Suite with washbasin.L Shaped Breakfast/Kitchen with Dining Area. Extensive range of white high gloss units with quartz work surfaces and integrated appliances. Inset sink, floor cupboards and drawers, wall units, breakfast bar, Cuisinemaster cooker with extractor hood above, built in microwave and dishwasher. Tall double door storage unit, ceramic wall and floor tiling, radiator cabinet and window facing to front. Kitchen Pantry with storage shelves.Utility with Vaillant combi gas boiler, Google Nest System allowing separate heating functions for downstairs & upstairs accommodation, pressurised 300 Litre hot water cylinder, additional cloak area for coats & shoe racks and ceramic floor tiling. Wet Room/Wc with disabled shower, washbasin, disabled wc and full height floor tiling. Outside Brick Built Workshop/Shed with access from the utility. Mature Gardens with Southerly Rear Aspect. Large paved patio with flower beds, lawn, borders and a variety of mature trees, shrubs bushes and fruit trees.
Location
Address
Greenhill Road, Sutton Coldfield
City
Greenhill Road
Legal Notice
Our comprehensive database is populated by our meticulous research and analysis of public data. MirrorRealEstate strives for accuracy and we make every effort to verify the information. However, MirrorRealEstate is not liable for the use or misuse of the site's information. The information displayed on MirrorRealEstate.com is for reference only.
