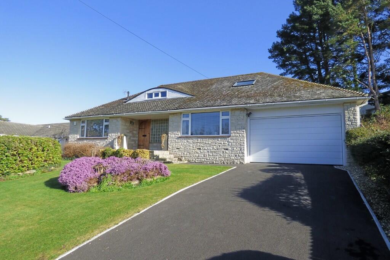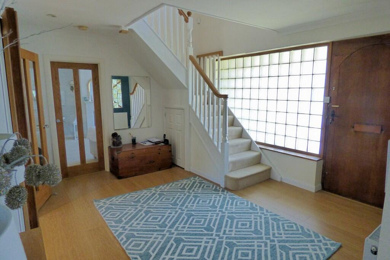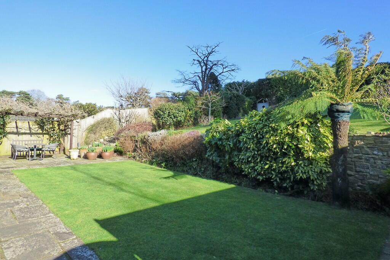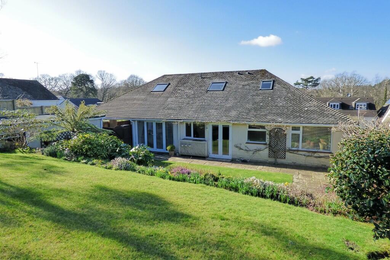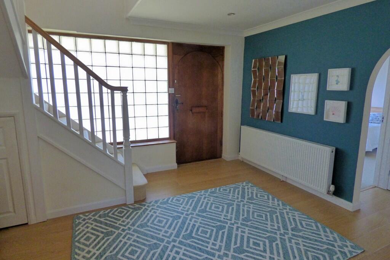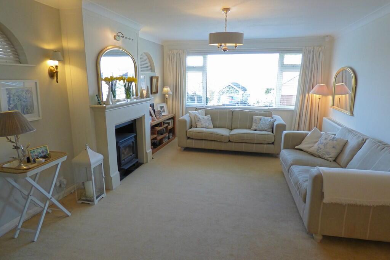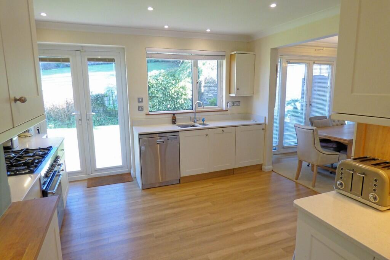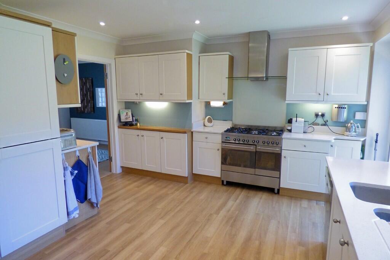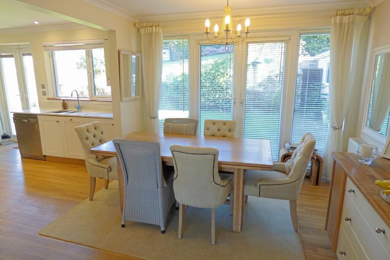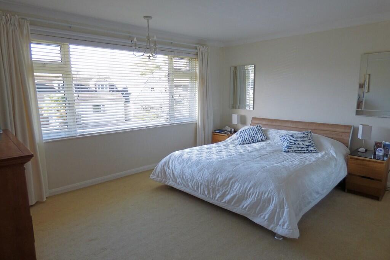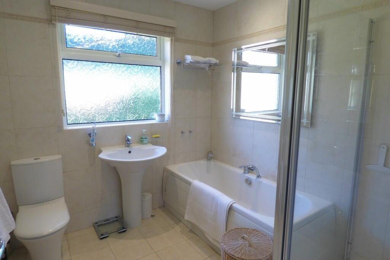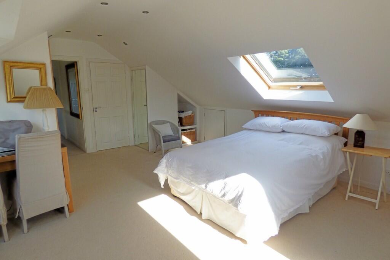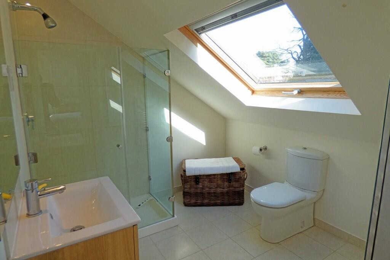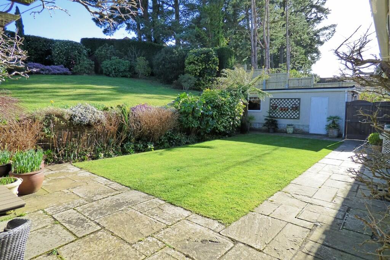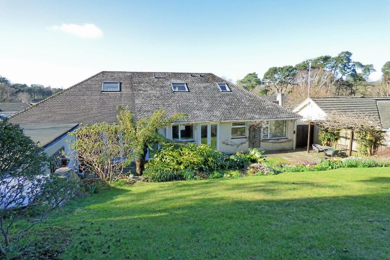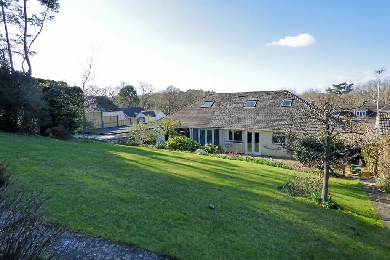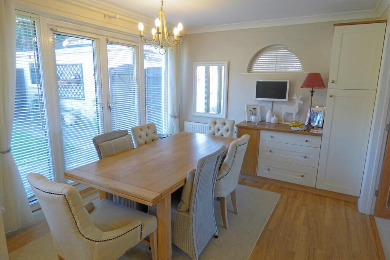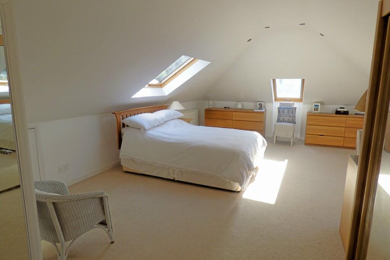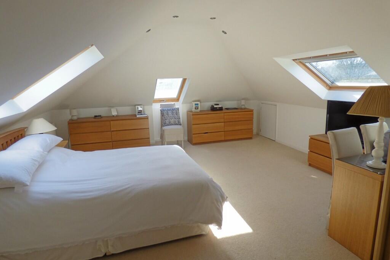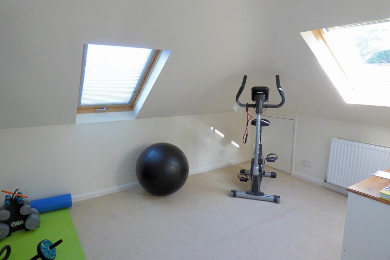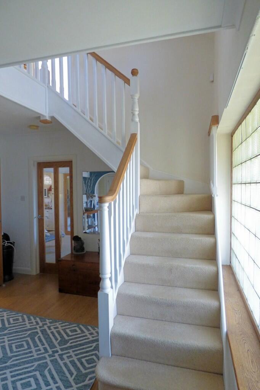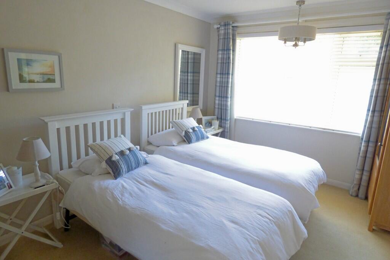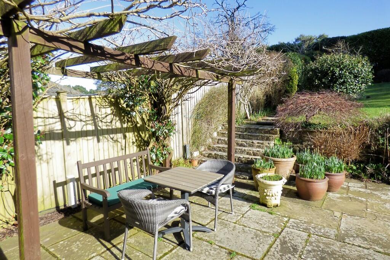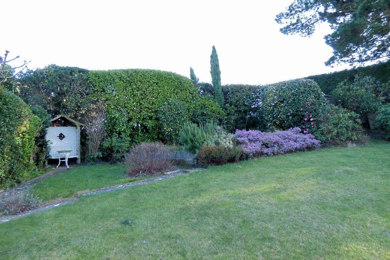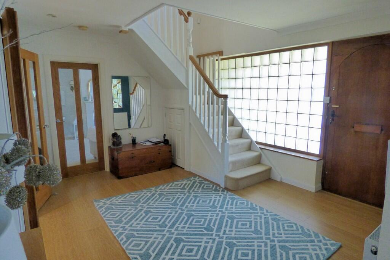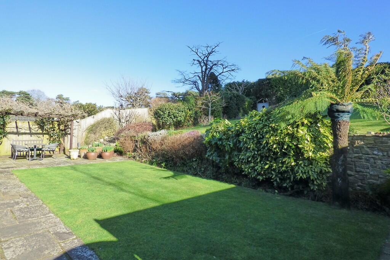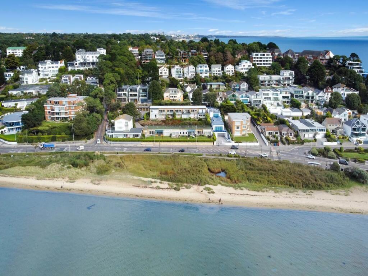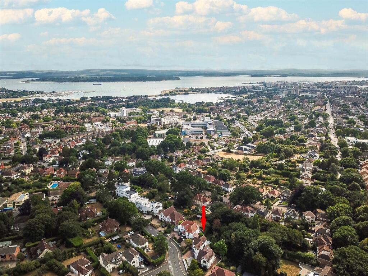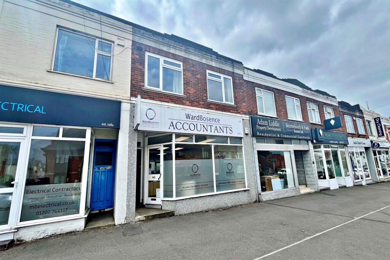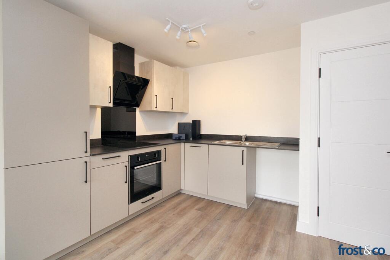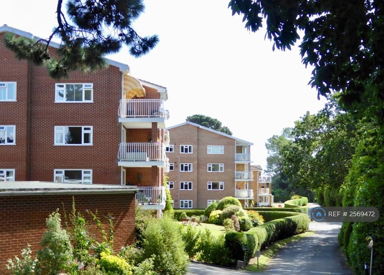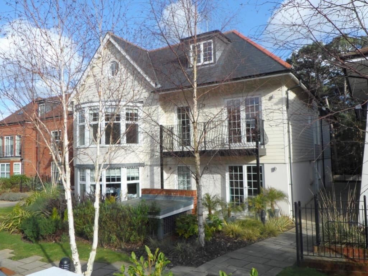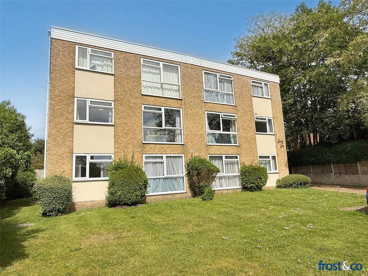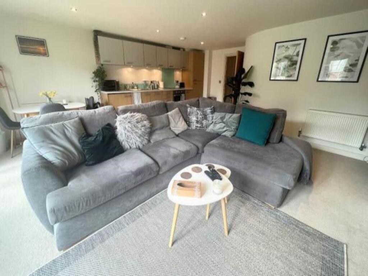Greensleeves Avenue, Broadstone
Property Details
Bedrooms
4
Property Type
Bungalow
Description
Property Details: • Type: Bungalow • Tenure: N/A • Floor Area: N/A
Key Features: • FOUR BEDROOMS OVER TWO LEVELS • EXCELLENT LIVING ROOM • DINING ROOM • WELL APPOINTED KITCHEN • SUPERB RECEPTION HALL • GROUND FLOOR BATHROOM • MASTER EN SUITE SHOWER • 30' CAR PORT AND GARAGE • BEAUTIFULLY CRAFTED GARDENS • MUST BE VIEWED!
Location: • Nearest Station: N/A • Distance to Station: N/A
Agent Information: • Address: 219 Lower Blandford Road, Broadstone, BH18 8DN
Full Description: LARGE OPEN PORCH Outside light point, feature hardwood door provides access to: SUPERB RECEPTION HALL 13' 10" x 13' (4.22m x 3.96m) Radiator, understairs cupboard, obscure glazed retro block glass feature to front elevation, wide arch to: INNER HALLWAY Airing cupboard housing space for linen storage, wall mounted Vaillant gas boiler CLOAKROOM Suite comprising close couple WC, wash hand basin with vanity unit, radiator, tiled flooring EXCELLENT LIVING ROOM 19' 8" x 13' (5.99m x 3.96m) Radiator, power points, TV point, feature fireplace with inset gas fired stove, picture window to front elevation, two semi-circular windows to side elevation, glazed double doors lead into: DINING ROOM 10' 10" x 10' 8" (3.3m x 3.25m) Radiator, built in cupboards with adjacent chest of drawers and worktop, semi-circular window to side elevation, double glazed French doors lead out to the garden, through way to: WELL APPOINTED KITCHEN 13' x 12' 6" (3.96m x 3.81m) (Also accessed via glazed double doors from the Reception Hall). Fitted with a range of wall and floor mounted units with fitted silestone worksurfaces and kick backs, integrated one and a half bowl sink unit, plumbing and space for dishwasher, fitted range cooker with extractor hood above, integrated fridge and freezer, window overlooking rear garden, double glazed French doors lead out to the terrace BEDROOM 2 15' x 11' 10" (4.57m x 3.61m) Radiator, range of built in wardrobes, picture window to front elevation BEDROOM 3 13' 4" x 10' (4.06m x 3.05m) Radiator, range of built in wardrobes with sliding doors, window overlooking rear garden FAMILY BATHROOM Well appointed suite comprising panelled bath with mixer tap and shower hose, separate walk in shower cubicle with wall mounted thermostatically controlled shower, pedestal wash hand basin, close couple WC, heated towel rail, fully tiled walls, shaver point, tiled flooring, window to rear elevation. FROM THE RECEPTION HALL, AN EASY TREAD STAIRCASE WITH SPINDLED BALUSTRADE LEADS TO: BRIGHT AND AIRY GALLERIED FIRST FLOOR LANDING Useful study area with short window to front elevation with golf course glimpse MASTER BEDROOM 21' 6" x 16' 4" max. with naturally sloping ceiling (6.55m x 4.98m) Radiator, range of fitted wardrobes with mirrored doors, additional doors to eaves storage, three Velux windows one of which provides view across Broadstone Golf Course EN-SUITE SHOWER ROOM Well appointed suite comprising walk in shower with wall mounted thermostatically controlled shower, wash hand basin with vanity unit, close couple WC, tiled flooring, shaver point, heated towel rail, Velux window overlooking rear garden BEDROOM 4 16' 8" x 9' 8" with naturally sloping ceiling (5.08m x 2.95m) Radiator, built in wardrobe cupboard, door to eaves storage, Velux window overlooking rear garden EN-SUITE CLOAKROOM Close couple WC, wall hung wash hand basin OUTSIDE - FRONT Set in this most sought after road, the property benefits from an open plan front garden which is laid to lawn with planted borders and circular heather feature. A tarmacadam driveway leads to the ATTACHED OPEN SIDED GARAGE/CARPORT measuring approximately 30' x 13' with electronically operated up and over door, tarmacadam surface providing a most useful vehicle storage area, whilst the driveway continues to a DETACHED GARAGE approximately 23' x 8' 6" having an electronically operated up and over door, power and light, personal door side and an internal door to a useful covered storage area. OUTSIDE - REAR The beautifully maintained rear gardens are a notable feature of the property having a stone terrace with timber pergola catching a lot of natural sunlight. There is a level lawned area and from the terrace half a dozen stone steps lead up to a large expansive lawned area bordered by a variety of shrubs and mature tree life which ensure a high degree of seclusion. A stone paved pathway leads alongside one side of the garden up to the elevated part of the plot where there are fine views and a hardstanding area suitable to be converted to an outside entertaining area if so desired. The rear garden is bordered by timber panelled fencing and mature hedgerow which offer a high degree of seclusion. Outside tap. BrochuresProperty Details ...
Location
Address
Greensleeves Avenue, Broadstone
City
Poole
Features and Finishes
FOUR BEDROOMS OVER TWO LEVELS, EXCELLENT LIVING ROOM, DINING ROOM, WELL APPOINTED KITCHEN, SUPERB RECEPTION HALL, GROUND FLOOR BATHROOM, MASTER EN SUITE SHOWER, 30' CAR PORT AND GARAGE, BEAUTIFULLY CRAFTED GARDENS, MUST BE VIEWED!
Legal Notice
Our comprehensive database is populated by our meticulous research and analysis of public data. MirrorRealEstate strives for accuracy and we make every effort to verify the information. However, MirrorRealEstate is not liable for the use or misuse of the site's information. The information displayed on MirrorRealEstate.com is for reference only.
