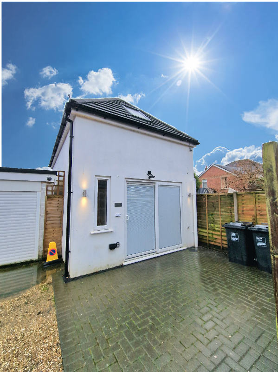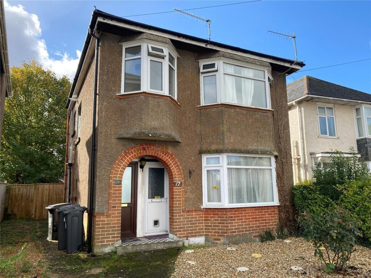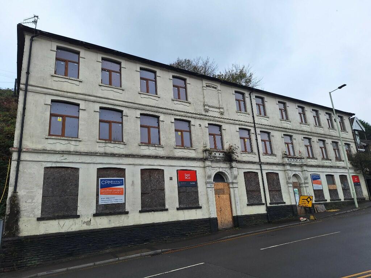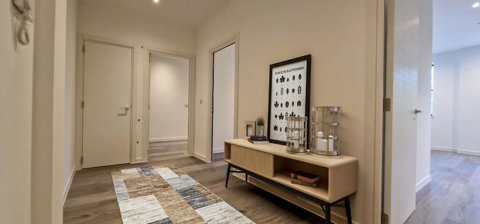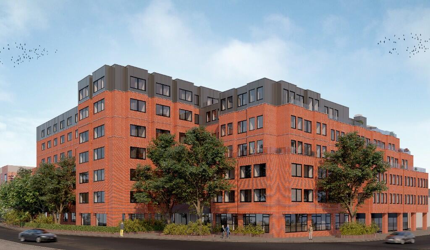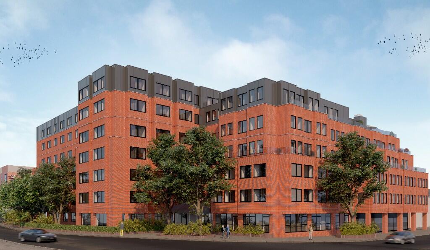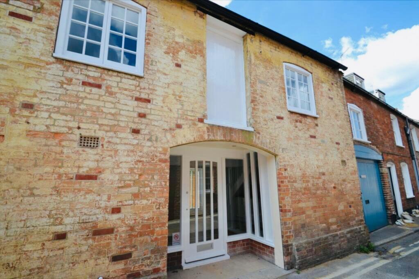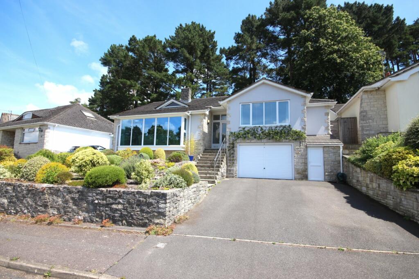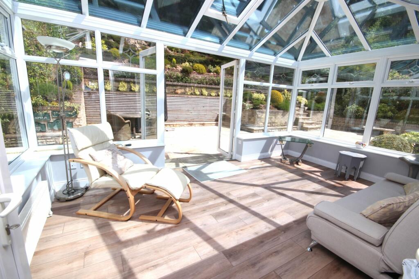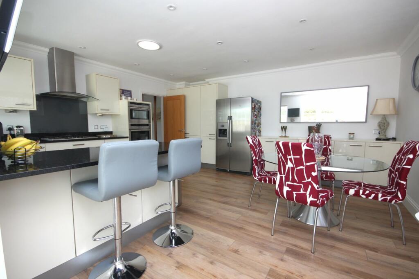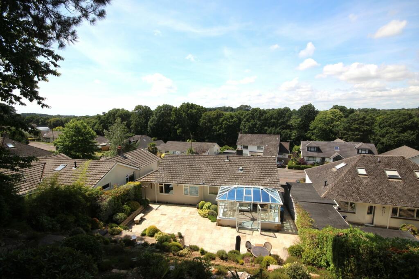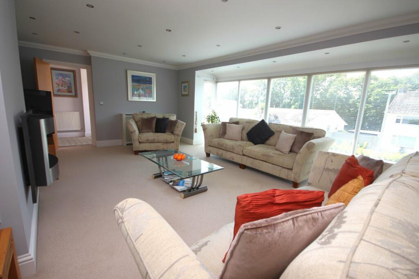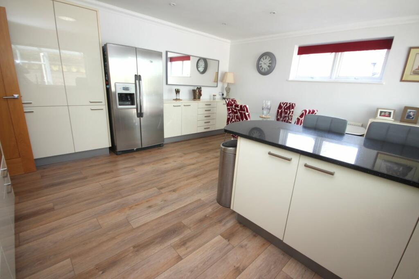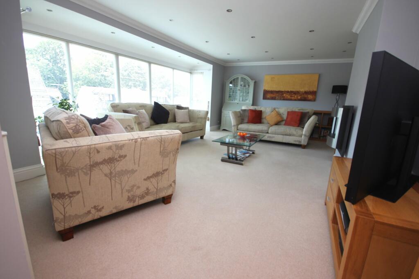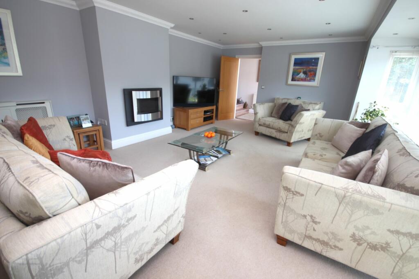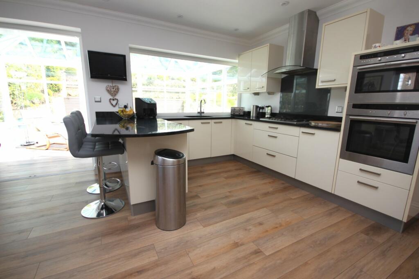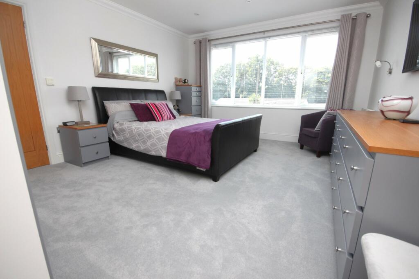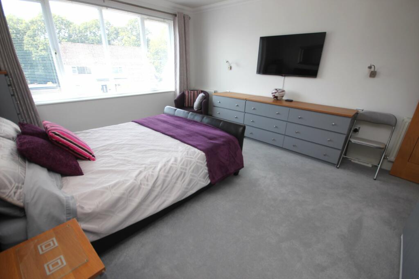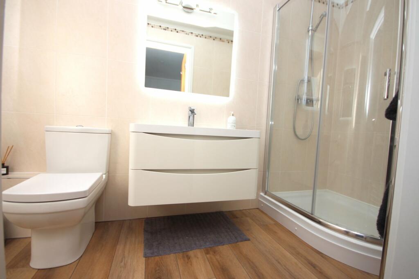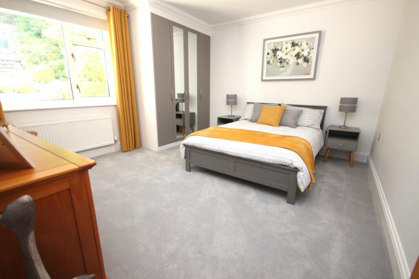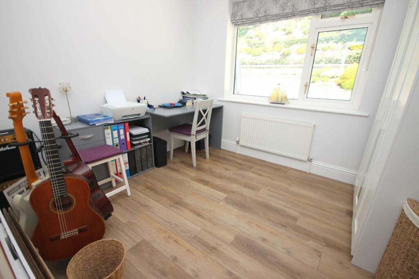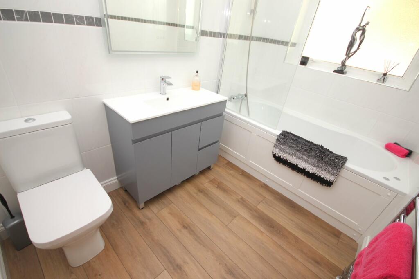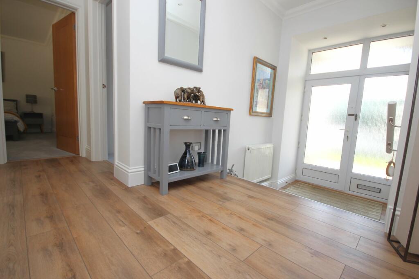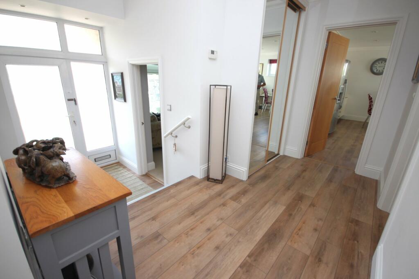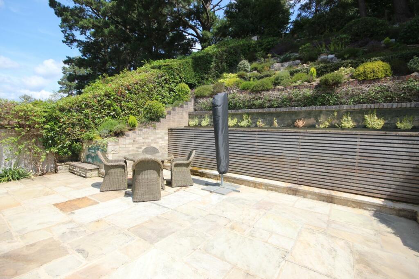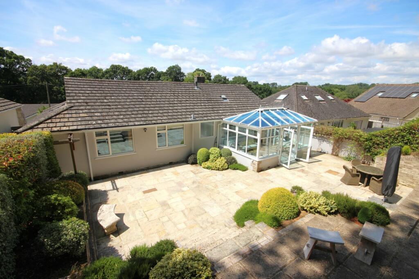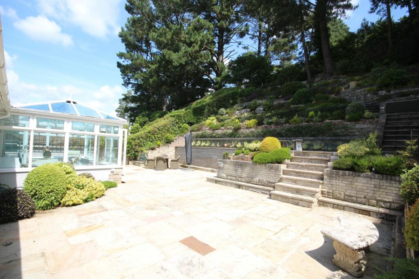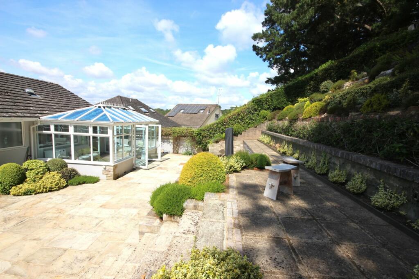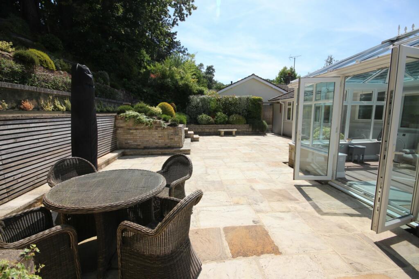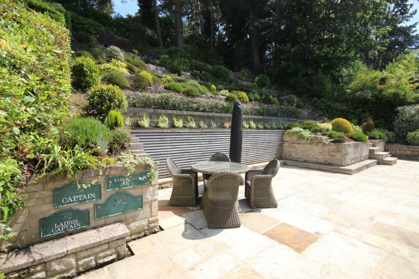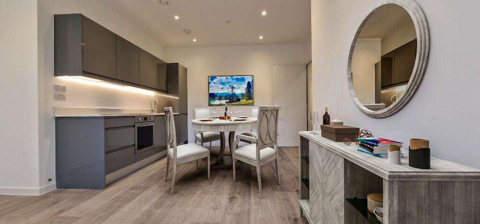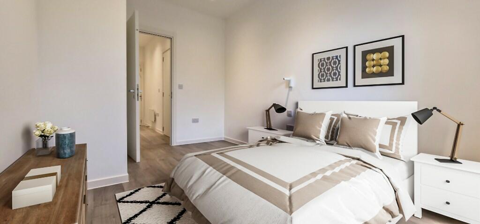Greensleeves Avenue, Broadstone, Dorset, BH18
For Sale : GBP 695000
Details
Bed Rooms
3
Bath Rooms
2
Property Type
Bungalow
Description
Property Details: • Type: Bungalow • Tenure: N/A • Floor Area: N/A
Key Features: • Completely modernised three bedroom detached bungalow • Situated in a quiet well-established road in Broadstone • Walking distance to Broadstone Championship Golf Course and open heathland • 22' Lounge with feature bay window and fire • Spacious kitchen/dining/family room • Quality fitted kitchen with granite work surfaces and integrated appliances • Conservatory overlooking the rear garden • Bedroom one and two with fitted wardrobes • Modern family bathroom suite and extended en-suite shower room • Beautifully maintained secluded rear garden with higher level view towards Broadstone Golf Course
Location: • Nearest Station: N/A • Distance to Station: N/A
Agent Information: • Address: 211 The Broadway, Broadstone, BH18 8DN
Full Description: A BEAUTIFULLY PRESENTED AND COMPLETELY MODERNISED 3 BEDROOM DETACHED BUNGALOW occupying a prime location in Broadstone and conveniently situated within walking distance to Broadstone Championship Golf Course. Features include LOUNGE, KITCHEN/DINING/FAMILY ROOM, CONSERVATORY & SECLUDED REAR GARDEN.Steps leading up to UPVC double glazed frosted door toENTRANCE HALLA spacious entrance hall with coved and smooth set ceiling with a good range of ceiling spotlights. Radiator. Wall mounted thermostat control. UPVC double glazed frosted window to front aspect. Floor to ceiling mirror fronted cloak storage cupboard with cloak hanging rail, built-in shelving and power and light. Doors giving access through to the lounge, kitchen/dining/family room, all bedrooms and bathroom.LOUNGE22'7" max x 13'4" plus bay window (6.88m x 4.06m) A fine feature of this property is this large UPVC double glazed bay window to front aspect letting in lots of natural light. Coved and smooth set ceiling with a good range of ceiling spotlights. Two radiators with covers. Feature gas Flame effect fire.KITCHEN/DINING/FAMILY ROOM17'1" x 15' (5.2m x 4.57m) A modern fitted kitchen which has been upgraded by the current owners consisting of an extensive range of eye level and base units with high gloss fronted cupboards and drawers including a breakfast bar with space for stools and granite work surfaces. Under cupboard lighting. Integrated five ring Neff gas hob with stainless steel extractor hood above. One and a half bowl stainless steel sink unit with mixer tap. Integrated Neff dishwasher. Integrated Beko washing machine. Integrated double Neff oven and grill. Space for American style fridge/freezer. Space for dining room table and chairs. Coved and smooth set ceiling with a good range of ceiling spotlights. Floor to ceiling storage cupboard housing water softener and wall mounted Glow-Worm Combination boiler. UPVC double glazed windows to rear and side aspect. UPVC double glazed doors giving access through to the conservatory.CONSERVATORY15'7" x 10'5" (4.75m x 3.18m) Spacious conservatory which has been part brick built with a good range of UPVC double glazed windows and doors enjoying views over the private and secluded rear garden. Pitched glass roof. Radiator. Electric points. TV point.BEDROOM ONE15'11" max x 12'10" (4.85m x 3.9m) Large UPVC double glazed window to front aspect. Coved and smooth set ceiling with ceiling spotlights. Two radiators. Wall lights. Quality fitted floor to ceiling built-in wardrobes with hanging rails and shelves. Door giving access through toEN-SUITE SHOWER ROOM9'9" x 4'7" (2.97m x 1.4m) This modern fitted shower room forms part of the extension and consists of a large walk-in shower cubicle with wall mounted shower panel control and overhead rain shower. Vanity wash hand basin with mixer tap and storage cupboards below. Matching low level WC. Two wall mounted mirrors with feature lighting. Built-in medicine cabinet. Pitched smooth set ceiling with Velux double glazed window. Heated towel rail.BEDROOM TWO12'11" x 12'5" (3.94m x 3.78m) Coved and smooth set ceiling with ceiling light point. A range of built-in floor to ceiling wardrobes with hanging rails and shelving. Radiator. UPVC double glazed window to rear aspect.BEDROOM THREE10' x 8'11" (3.05m x 2.72m) Coved ceiling with ceiling light point. Radiator. UPVC double glazed window to rear aspect.BATHROOMA quality fitted bathroom suite consisting of a bath with mixer tap and shower attachment hose. Shower screen. Vanity wash hand basin with mixer tap and storage cupboards below. Matching low level WC. Wall mounted feature mirror light. Heated towel rail. Tiled walls. Coved ceiling. Ceiling spotlights. UPVC double glazed obscure window to rear aspect.The Outside of the PropertyFRONT GARDENThe front garden consists of a hard standing driveway providing ample off road parking and giving access through to the garage. The remainder of the garden is tiered with flower and shrub borders. Laid to patio pathway on the left hand side giving access to the rear garden via a gate. UPVC door to the right hand side leading to a good size storage cupboard.REAR GARDENA beautifully maintained private and secluded rear garden consisting of a large patio area spanning the full width of the property making this an ideal seating area for outdoor entertaining. The remainder of the garden has been arranged over several tiers with flower and shrub borders. Mature trees to the rear. Far reaching views towards the Golf Course. Side access.GARAGEElectric up and over door. Power and light. Utility area ideal for fridge/freezers etc.TENUREFreeholdCOUNCIL TAXBand F
Location
Address
Greensleeves Avenue, Broadstone, Dorset, BH18
City
Dorset
Features And Finishes
Completely modernised three bedroom detached bungalow, Situated in a quiet well-established road in Broadstone, Walking distance to Broadstone Championship Golf Course and open heathland, 22' Lounge with feature bay window and fire, Spacious kitchen/dining/family room, Quality fitted kitchen with granite work surfaces and integrated appliances, Conservatory overlooking the rear garden, Bedroom one and two with fitted wardrobes, Modern family bathroom suite and extended en-suite shower room, Beautifully maintained secluded rear garden with higher level view towards Broadstone Golf Course
Legal Notice
Our comprehensive database is populated by our meticulous research and analysis of public data. MirrorRealEstate strives for accuracy and we make every effort to verify the information. However, MirrorRealEstate is not liable for the use or misuse of the site's information. The information displayed on MirrorRealEstate.com is for reference only.
Real Estate Broker
Wrights Estate Agents, Broadstone
Brokerage
Wrights Estate Agents, Broadstone
Profile Brokerage WebsiteTop Tags
Likes
0
Views
13
Related Homes
