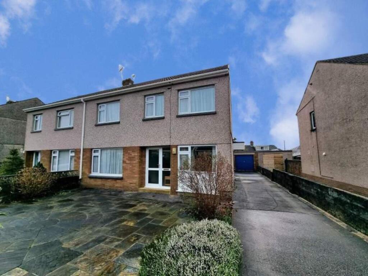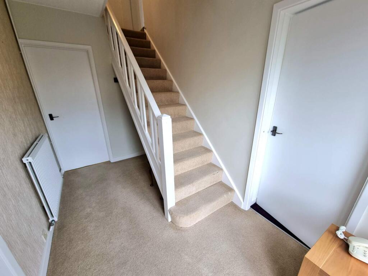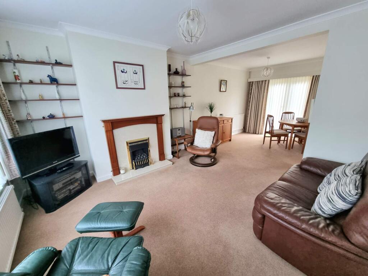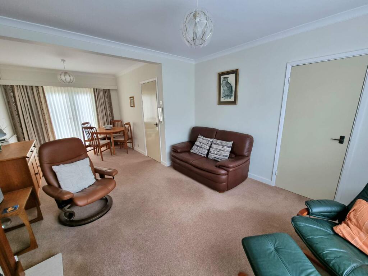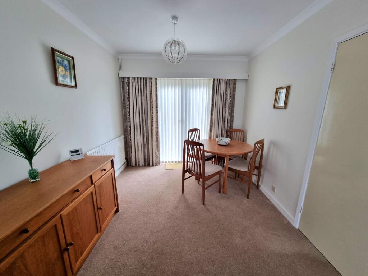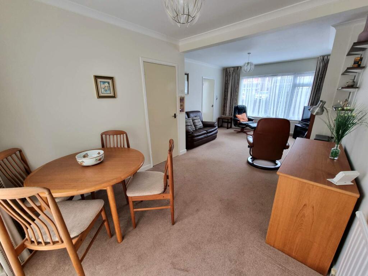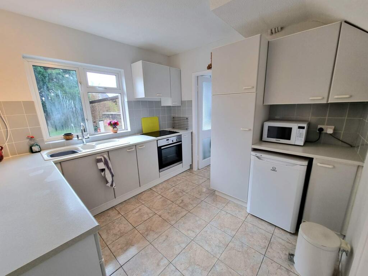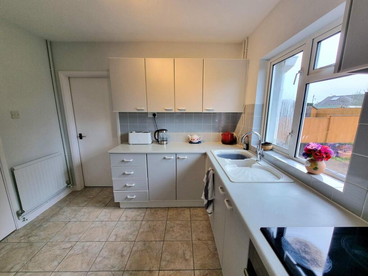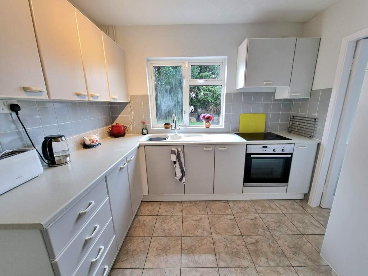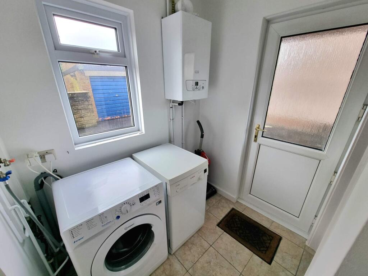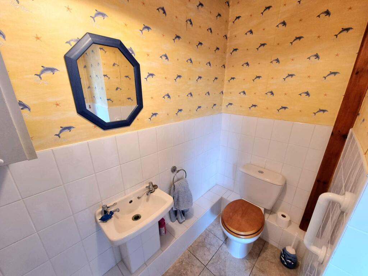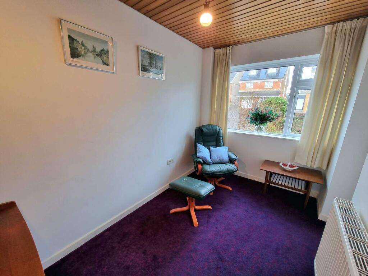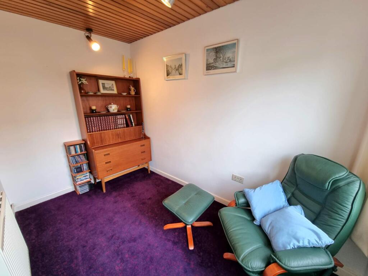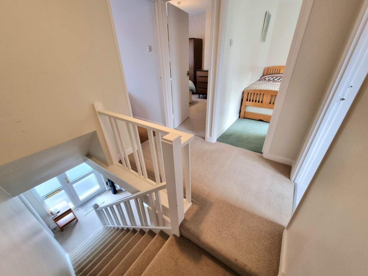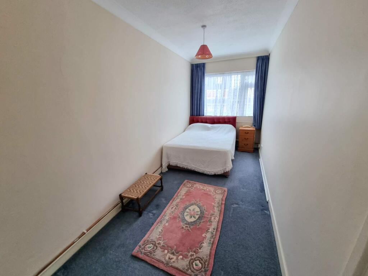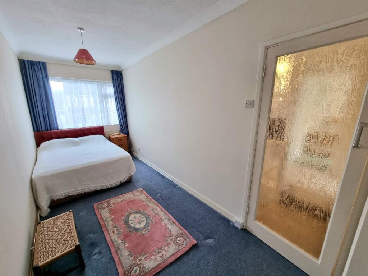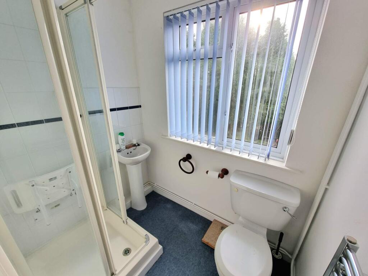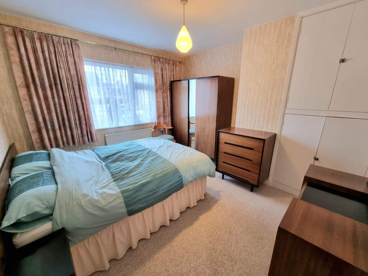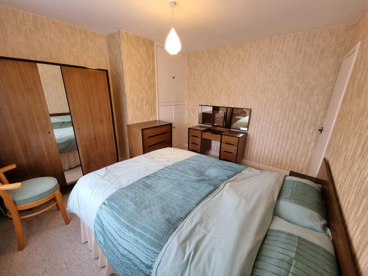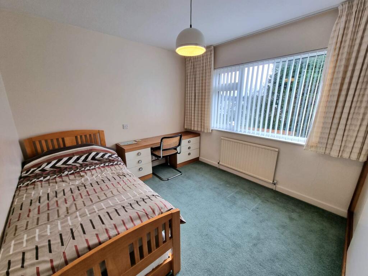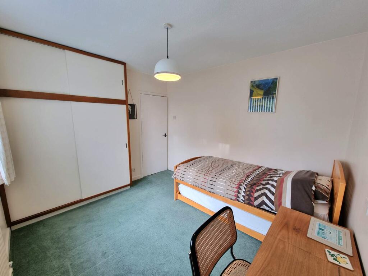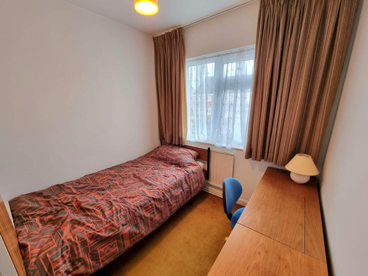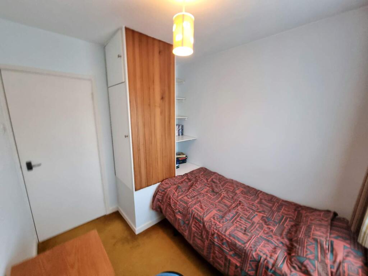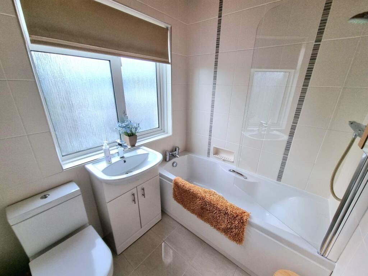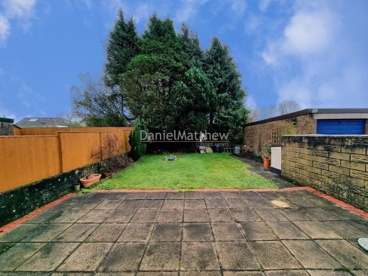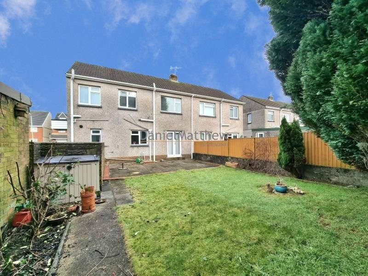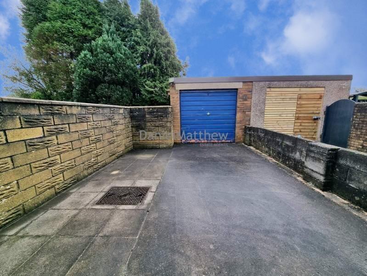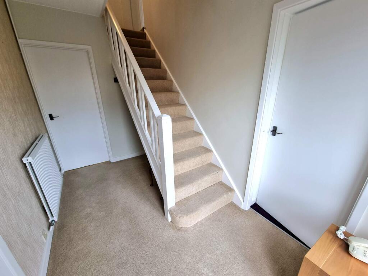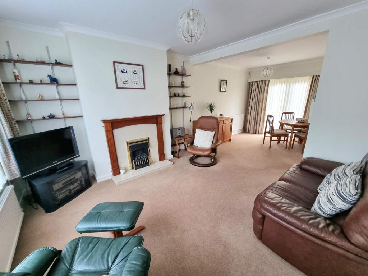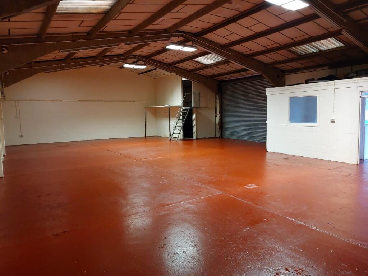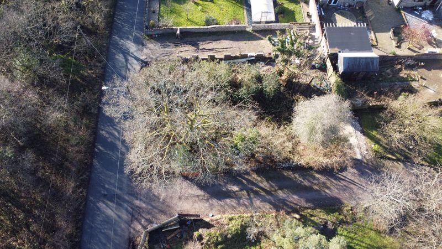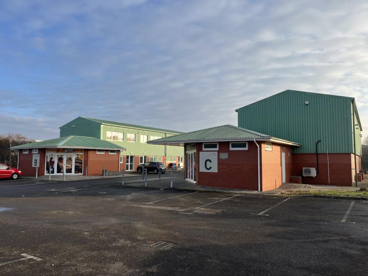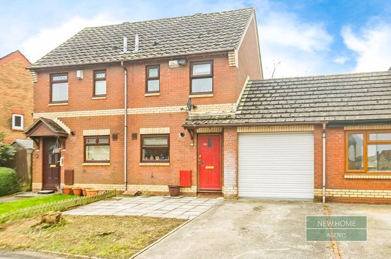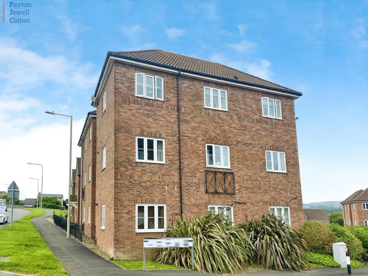Greenwood Close, Bridgend, Bridgend County. CF31 1PJ
Property Details
Bedrooms
4
Bathrooms
2
Property Type
Semi-Detached
Description
Property Details: • Type: Semi-Detached • Tenure: N/A • Floor Area: N/A
Key Features: • EXTENDED SEMI DETACHED PROPERTY • FOUR BEDROOMS • TWO RECEPTION ROOM • UTILITY & CLOAKROOM • ENSUITE • DRIVEWAY & SINGLE GARAGE • NO ONGOING CHAIN • CLOSE TO GREAT SCHOOL CATCHMENT AND LOCAL AMENITIES • CLOSE TO M4 CORRIDOR • VIEWINGS ARE HIGHLY RECOMMENDED, PLEASE CALL
Location: • Nearest Station: N/A • Distance to Station: N/A
Agent Information: • Address: 10 the Triangle, Brackla, Bridgend, CF31 2LL
Full Description: ** EXTENDED FAMILY HOME ** Daniel Matthew Estate Agents are pleased to offer to the market this well presented extended four bedroom semi detached property situated in the sought after are of Litchard, within walking distance to Litchard Primary School and Nature reserve. Property comprises to the ground floor, hallway, two reception rooms, kitchen, utility and cloakroom. To the first floor four bedrooms, ensuite to main bedroom and family bathroom. Further benefits are front and rear garden, driveway for several vehicles, single garage, offered with no ongoing chain, property is close to M4 corridor, McArthur Glen Designer Outlet and Bridgend Town Centre, Property is highly recommended for viewing's to appreciate the size. Contact a member of our team today on .HallwayEnter via UPVC double glazed obscured door with obscured side glass panel leading into welcoming hallway, papered ceiling, plain walls with one papered feature wall, fitted carpet, radiator, staircase leading to first floor, doors leading into;-Lounge/Diner6.70m x 3.66m (21' 11.78" x 12' 0.09" )UPVC double glazed window to front aspect, UPVC double glazed Patio door leading to rear garden, textured ceiling, plain walls, fitted carpet, gas fire place with surround, two radiators, space for dining table and chairs, door leading into kitchen.Reception Room Two3.30m x 2.01m (10' 9.92" x 6' 7.13" )UPVC double glazed window to front aspect, wooden panelled ceiling, plain walls, fitted carpet, radiator, an ideal room which can we used as a office, playroom or snug.Kitchen2.94m x 2.86m (9' 7.75" x 9' 4.6" )UPVC double glazed window to rear aspect, textured ceiling, partially plain and tiled walls, tiled flooring, a range of matching wall and base units with complimentary work surfaces, composite sink with drainer and mixer tap, electric oven with four ring electric hob, space for under counter fridge/freezer, door leading into Utility.Utility Room2.15m x 1.86m (7' 0.65" x 6' 1.23" )UPVC double glazed window to rear aspect, UPVC double glazed obscured door leading to side of property, textured ceiling, plain walls, tiled flooring, plumbing for washing machine and dishwasher, wall mounted boiler, door leading into Cloakroom.Cloakroom/w.c1.93m x 1.74m Max (6' 3.98" x 5' 8.5" Max)Wooden panelled ceiling, partially papered and tiled walls, tiled flooring, two piece suite comprising low level WC and pedestal wash hand basin.LandingPapered ceiling with loft access, plain walls, fitted carpet, doors leading into,Bedroom One5.19m x 1.95m (17' 0.33" x 6' 4.77" )UPVC double glazed window to front aspect, textured ceiling with coving, plain walls, fitted carpet, radiator, door into en-suite.Bedroom Two3.60m x 3.37m (11' 9.73" x 11' 0.68" )UPVC double glazed window to front aspect, plain ceiling, papered walls, fitted carpet, radiator, built in storage cupboard.Bedroom Three3.38m x 2.96m (11' 1.07" x 9' 8.54" )UPVC double glazed window to rear aspect, papered ceiling, plain walls, fitted carpet, radiator.Bedroom Four2.66m x 2.28m (8' 8.72" x 7' 5.76" )UPVC double glazed window to front aspect, papered ceiling, plain walls, fitted carpet, radiator, built in storage cupboard.Bathroom1.66m x 1.41m (5' 5.35" x 4' 7.51" )UPVC double glazed obscured window to rear aspect, wooden panelled ceiling, tiled walls, tiled flooring, three piece suite comprising low level WC, pedestal wash hand basin, panelled bath with mains over head shower and mixer tap, chrome heated towel railGarage5.85m x 3.08m (19' 2.31" x 10' 1.26" )Up and over door, power and electrics.OutsideFront - Brick boundaries, driveway for several vehicles leading to single garage, side gate leading to rear garden. Patio area with mature shrubs and plants, pathway leading to front door.
Rear - Brick and fenced boundaries, patio area, laid to lawn, pathway leading to rear of garden, side gate leading to driveway.BrochuresBrochure
Location
Address
Greenwood Close, Bridgend, Bridgend County. CF31 1PJ
City
Bridgend
Features and Finishes
EXTENDED SEMI DETACHED PROPERTY, FOUR BEDROOMS, TWO RECEPTION ROOM, UTILITY & CLOAKROOM, ENSUITE, DRIVEWAY & SINGLE GARAGE, NO ONGOING CHAIN, CLOSE TO GREAT SCHOOL CATCHMENT AND LOCAL AMENITIES, CLOSE TO M4 CORRIDOR, VIEWINGS ARE HIGHLY RECOMMENDED, PLEASE CALL
Legal Notice
Our comprehensive database is populated by our meticulous research and analysis of public data. MirrorRealEstate strives for accuracy and we make every effort to verify the information. However, MirrorRealEstate is not liable for the use or misuse of the site's information. The information displayed on MirrorRealEstate.com is for reference only.
