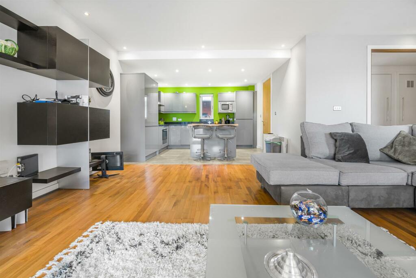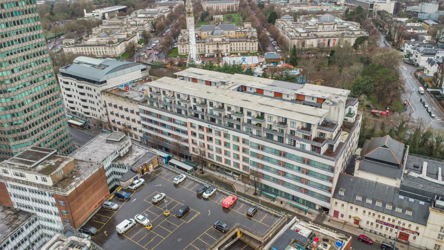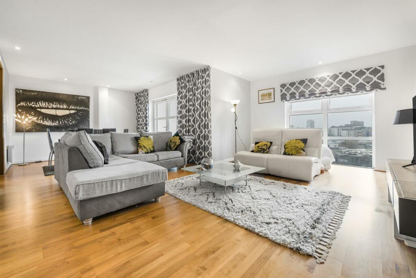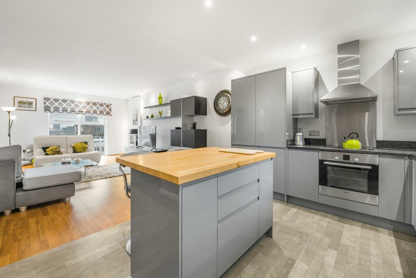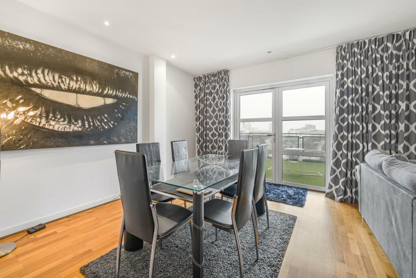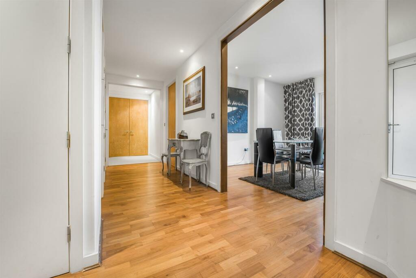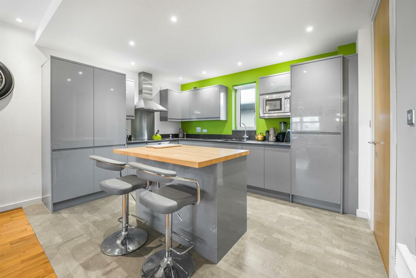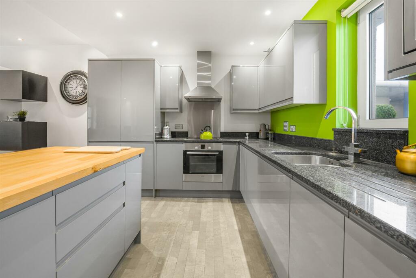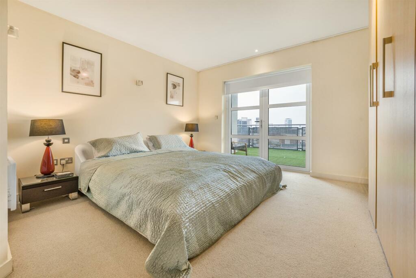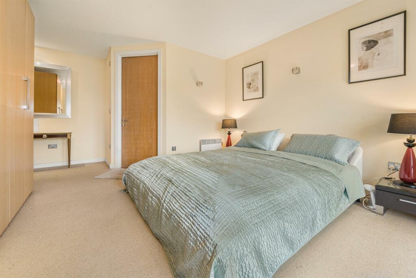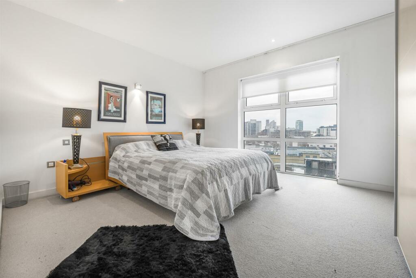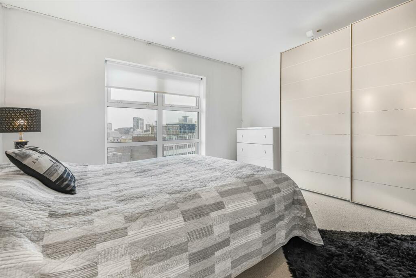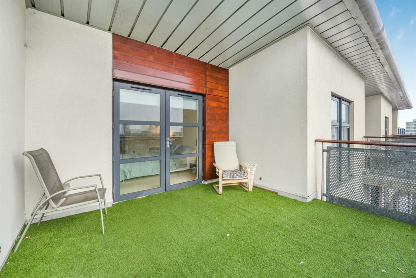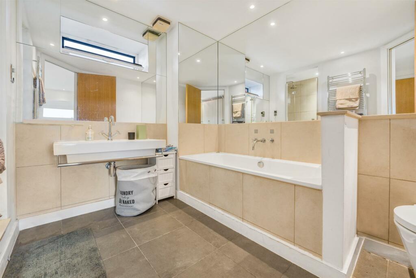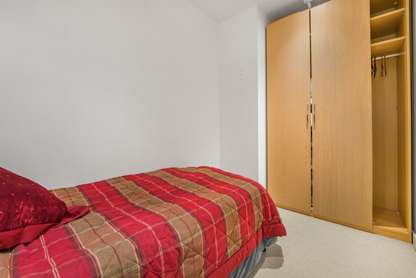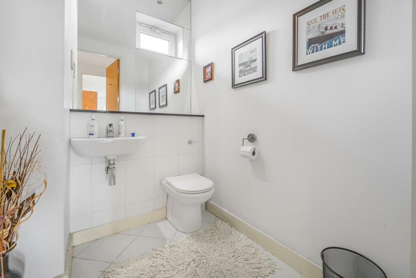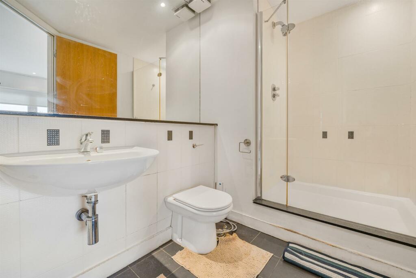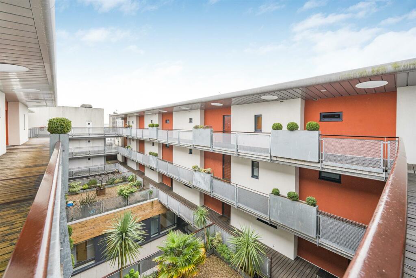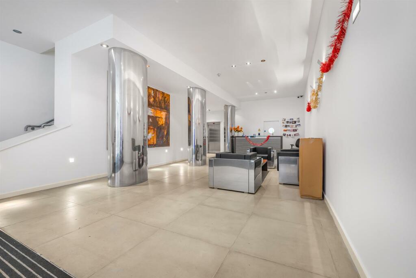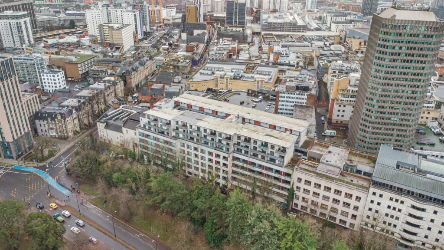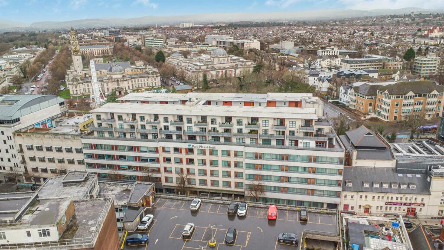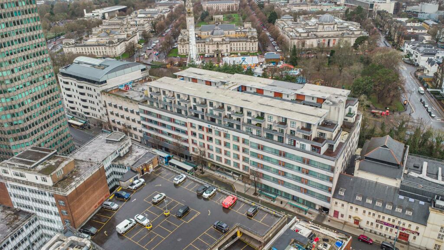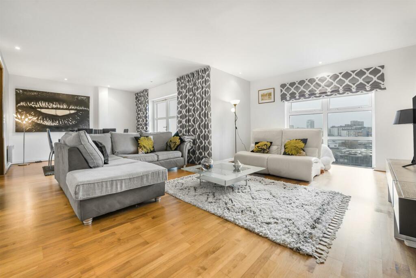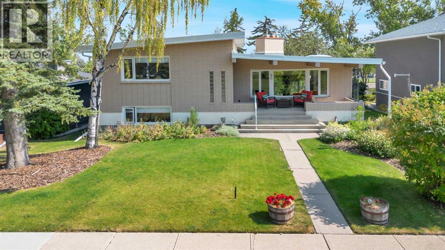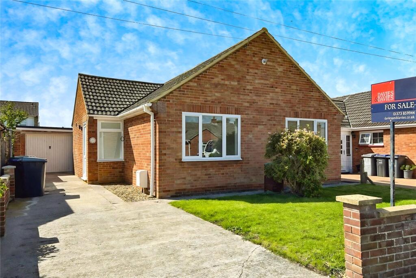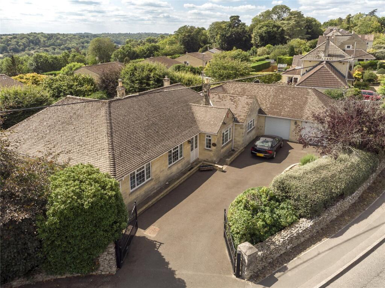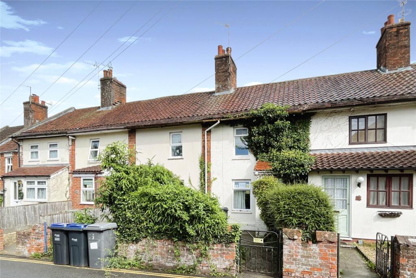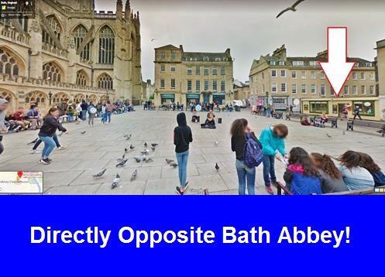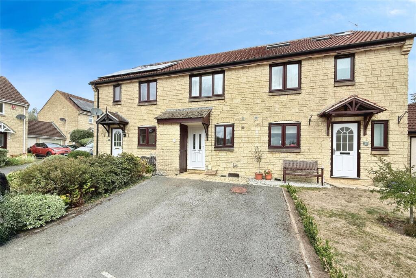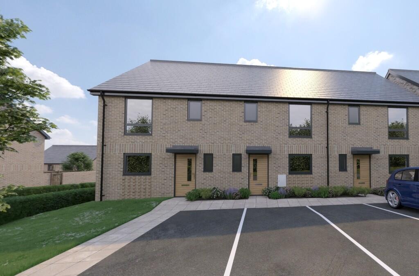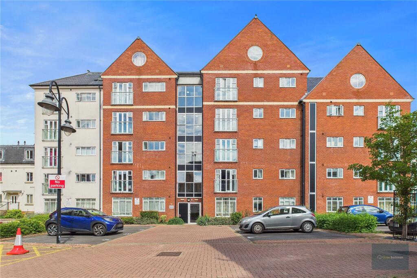Greyfriars Road, Cardiff
Property Details
Bedrooms
3
Bathrooms
3
Property Type
Penthouse
Description
Property Details: • Type: Penthouse • Tenure: N/A • Floor Area: N/A
Key Features: • Top Floor Apartment • Large Open Plan Living Room and Kitchen • Two Good Sized Double Bedrooms • Two En-Suite Bathrooms and Well Appointed Family Bathroom • Modern fitted Kitchen with Integrated Appliances • Allocated Secure Parking • Concierge Service • Japanese Garden in Grounds • Council Tax Band H • EPC Rating: TBC
Location: • Nearest Station: N/A • Distance to Station: N/A
Agent Information: • Address: 359 Caerphilly Road, Rhiwbina, Cardiff, CF14 4QF
Full Description: Ideally situated in the heart of Cardiff City Centre within easy walking distance of all local amenities. This luxury, three bedroom, penthouse apartment above the Park Plaza Hotel offers over 1,500 sq/ft of generous, open plan accommodation. Park View enjoys all the convenience a City Centre has to offer. This fabulous apartment offers particularly spacious accommodation comprising wide hallway with two large storage cupboards, a laundry cupboard, WC, large, light and airy living/dining room with modern fitted kitchen leading onto a large terrace. There are two spacious bedrooms, both with en-suite bathrooms, as well as a third bedroom, but could easily make a great office space. There is also a second balcony off the master bedroom with views over Cardiff. The apartment comes with a secure basement parking space for either one large car or two small cars and benefits from a video entry system, along with an entrance foyer and concierge service. The apartment also benefits from Park Plaza Hotel gym and sauna facilities at a discounted rate. With a potential rental income of £2,500 per calendar month.Reception - Ground floor reception with seating area, concierge desk and access to the lift. High ceilings and glass double doors into a sizeable vestibule.Top Floor Foyer - Enclosed boardwalk leading to apartments with views over Cardiff and into the Japanese garden below.Hallway - 5.94m x 3.15m (19'6" x 10'4") - Access through UPVC door. Wood effect flooring. Intercom system. Electric radiator. Skimmed walls and ceilings. Doors leading to all rooms.Cloakroom - Good sized cloakroom/storage cupboard. Airing cupboard housing water tank. Skimmed walls and ceiling. Wood effect flooring.Laundry Cupboard - 1.55m x 1.65m' (5'1" x 5'5') - Wood effect flooring. Skimmed walls and ceiling. Plumbed for washing machine. Electric socket points.Living/Dining Room - 8.38m x 5.89m (27'6" x 19'4") - UPVC double glazed patio doors on to balcony. UPVC full height window to rear elevation and views over Cardiff. Skimmed walls and ceiling. Electric feature fire place. internet, TV and telephone connections points. Wooden effect flooring. Two electric radiators.Kitchen - 4.01m x 3.58m (13'2" x 11'9" ) - Brick effect flooring. Skimmed walls and ceiling. UPVC double glazed window to front elevation. Centre island with breakfast bar and drawers. A range of modern high gloss grey fitted wall and base units. Under lighting. Quartz effect worktop. Ceiling spotlights. Integrated Bosch appliances which include oven and hob, extractor, waste disposal, full size dishwasher and microwave.Master Bedroom - 4.83m x 5.46m (15'10" x 17'11") - Carpeted flooring. Skimmed walls and ceilings. Spotlight ceiling. UPVC double glazed patio doors to large balcony.Master Suite Bathroom - 3.07m x 3.07m (10'1" x 10'1") - Tiled flooring. Spa bath. Separate double shower cubicle. Wash hand basin. Low level WC. Heated towel rail. Partially tiled walls and skimmed spotlight ceiling. Mirrored wall. Extractor fan. High level UPVC double glazed window to front elevation.Bedroom Two - 4.19m x 5.89m (13'9" x 19'4") - Carpeted flooring. Skimmed walls and ceilings. Spotlight ceiling. Large UPVC double glazed window to rear elevation.Suite Bathroom Two - 2.72m x 1.93m (8'11" x 6'4") - Tiled floor. Tiled and skimmed walls. Double shower cubicle. Wash hand basin. WC. Marble effect shelving with mirror. Extractor fan. Heated towel rail.Bedroom Three - 3.51m x 1.93m (11'6 x 6'4") - Carpeted flooring. Skimmed walls and ceiling. Spotlight ceiling. Currently used as a bedroom but could be an office or dressing room. Still an excellent sized double bedroom.Family Bathroom - 1.55m x 1.65m (5'1" x 5'5") - Tiled flooring. Wash hand basin. Low level WC. Marble effect shelve with fitted mirror above. UPVC double glazed upper window. Extractor fan. Heated towel rail.Outside - Landscaped Japanese garden with sitting areas. Basement with allocated large parking space.Services - Mains connected electricity, water and drainage. Concierge service. Use of Park Plaza Hotel gym and sauna facilities are also available at a discounted rate. Service charge is £2,000 per quarter which includes water rates and insurance.Directions - From our offices on Caerphilly Road travel South towards Gabalfa roundabout. Head down North Road towards the City Centre. Turn left on to Boulevard De Nantes. Then right turn onto Kingsway. Then left onto Greyfriars Road. Park Plaza is on the left.BrochuresGreyfriars Road, CardiffBrochure
Location
Address
Greyfriars Road, Cardiff
City
Cardiff
Features and Finishes
Top Floor Apartment, Large Open Plan Living Room and Kitchen, Two Good Sized Double Bedrooms, Two En-Suite Bathrooms and Well Appointed Family Bathroom, Modern fitted Kitchen with Integrated Appliances, Allocated Secure Parking, Concierge Service, Japanese Garden in Grounds, Council Tax Band H, EPC Rating: TBC
Legal Notice
Our comprehensive database is populated by our meticulous research and analysis of public data. MirrorRealEstate strives for accuracy and we make every effort to verify the information. However, MirrorRealEstate is not liable for the use or misuse of the site's information. The information displayed on MirrorRealEstate.com is for reference only.
