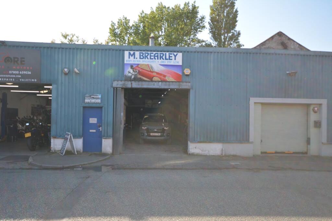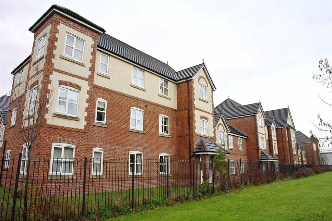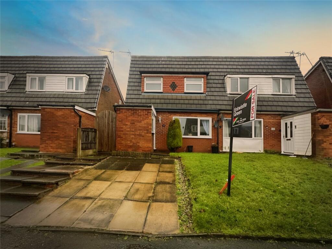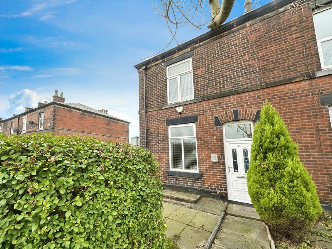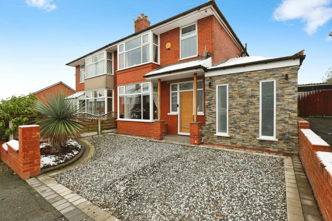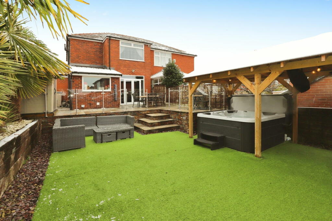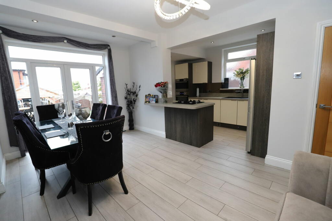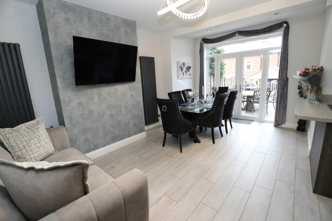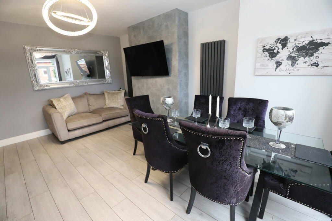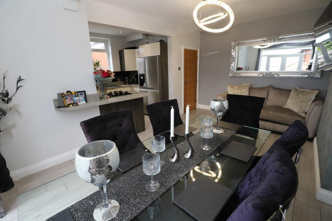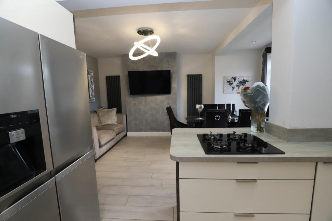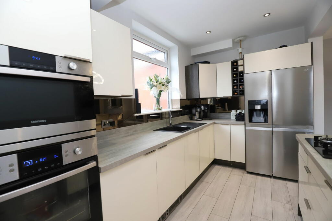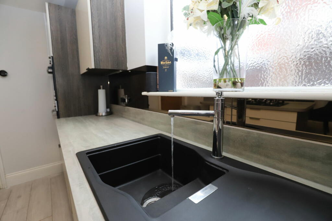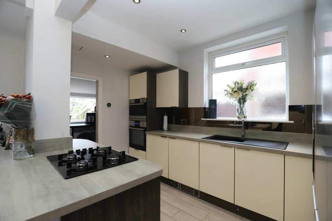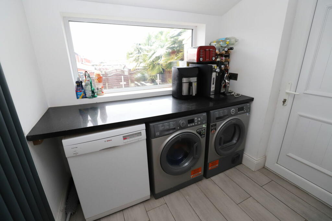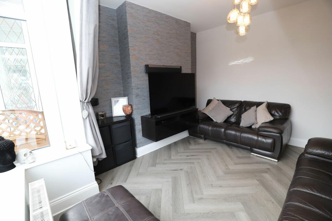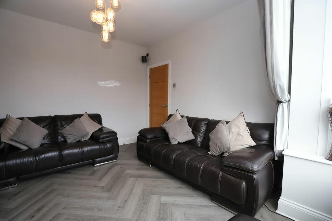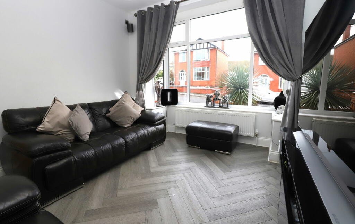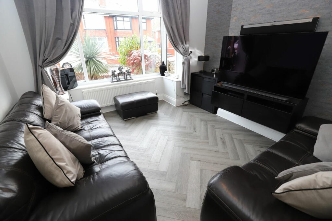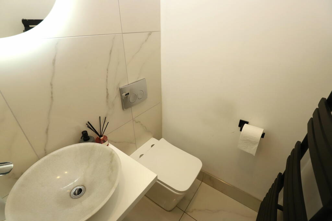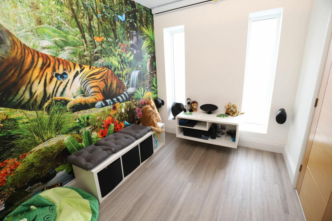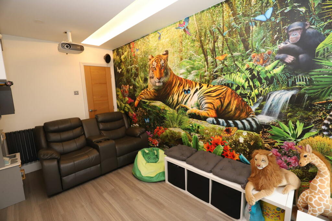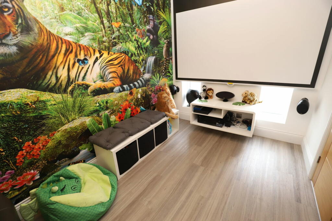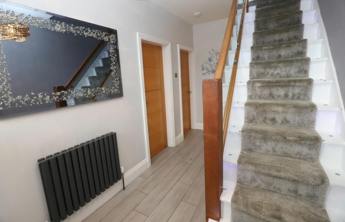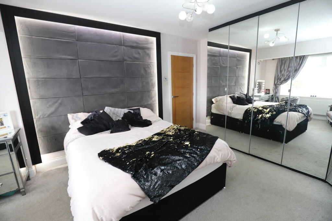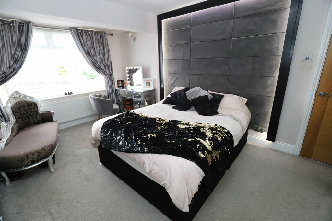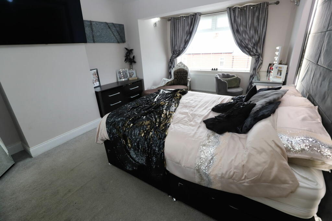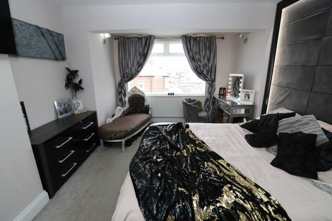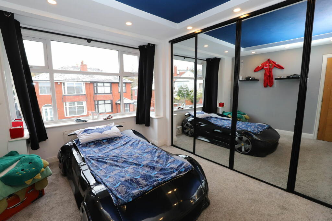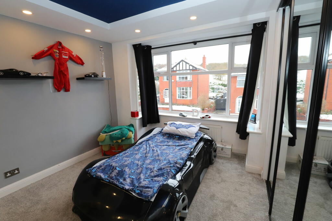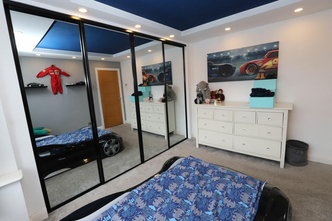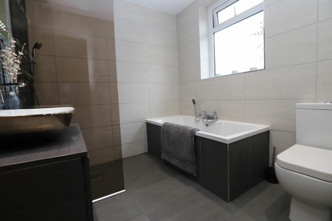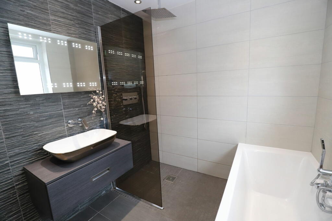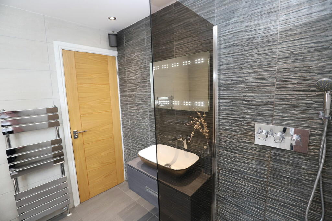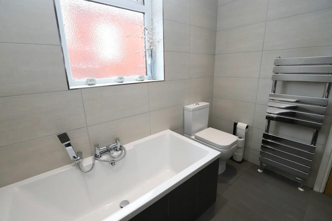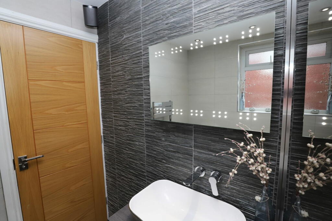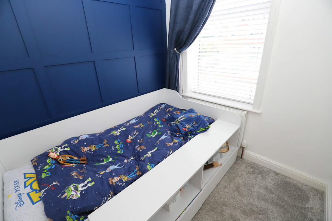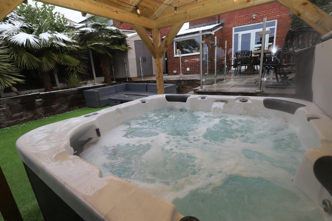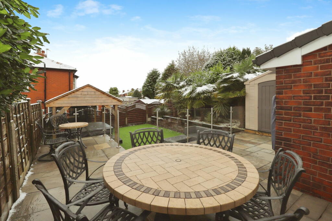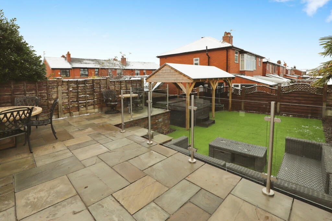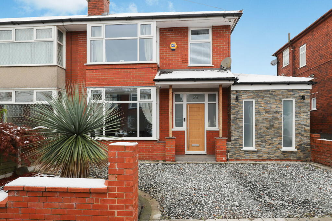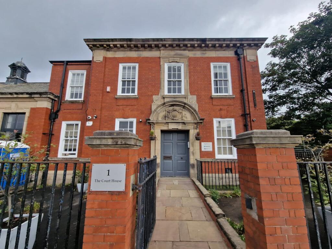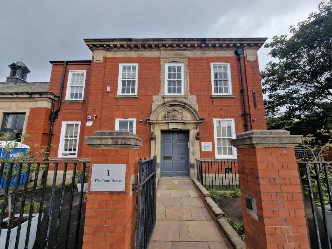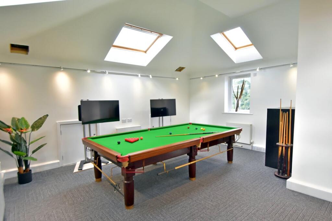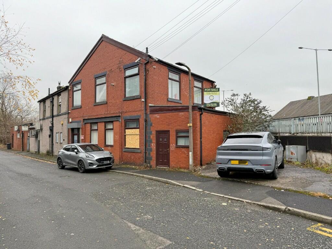Greymont Road, Bury, BL9 6PN
For Sale : GBP 325000
Details
Bed Rooms
3
Bath Rooms
1
Property Type
Semi-Detached
Description
Property Details: • Type: Semi-Detached • Tenure: N/A • Floor Area: N/A
Key Features: • Three Bedroom Semi-Detached Home • Driveway for 2 Vehicles at the Front • Garage Conversion Completed in 2021 • New Windows & Doors Fitted in 2017 • Beautifully Landscaped Rear Garden with Indian Stone & Hot Tub! • Sought After Area of Bury • Modern Bathroom & Downstairs WC • Stunning Open-Plan Kitchen/Living/Dining Space
Location: • Nearest Station: N/A • Distance to Station: N/A
Agent Information: • Address: Stoneholme, 42 High Street, Walshaw, Bury, BL8 3AN
Full Description: Kristian Allan are pleased to bring to the market this stunningly presented three bedroom semi-detached home in the ever popular area of Walmersley, Bury. The property is less than a mile walk away from Burrs Country Park whilst also being ideally situated for easy access into Bury Town Centre, which provides an array of local amenities including several shops, restaurants and bars. The property has had upgrades throughout the years such as a modern Bathroom and WC, Landscaped garden and converted garage! Entering the property you are greeted by the main hallway with stairs rising to the first floor and under stairs storage. To the left is the good-sized Living Room with Bay window to the front allowing an abundance of light into the light into the room showcasing the grey wood effect flooring.To the rear is an impressive open-plan space featuring a Dining/Living Area with patio doors leading out to the rear garden and a stunning fitted kitchen consisting of wall and base units with contrasting worktops. Within this space is a gas hob with built-in extractor, integrated appliances such as an electric oven, microwave and space for a fridge/freezer and washing machine. A black sink with mixer tap is fitted under the uPVC window that overlooks the side garden. Laminate flooring finishes the space. Also accessed from the main hallway is the downstairs WC and the converted garage which is an excellent versatile space! To the first floor are the three well sized bedrooms with the first and second both benefitting from fitted mirrored wardrobes and custom LED lighting. The family bathroom is a plush 4 piece suite consisting; a bath, separate walk-in shower, WC and hand wash basin in vanity unit. Externally to the front is a pebbled driveway suitable for 2 vehicles. To the rear is a beautifully landscaped garden comprising; a raised patio area with glass balustrade and Indian Stone, steps leading to the lower level, artificial grass and a Pergola perfect for housing the hot tub beneath! Additional InformationTenure: FreeholdCouncil Tax: D EPC Rating: E Living Room - 4m x 3.5m (13'1" x 11'5")Living/Dining - 5.3m x 3.5m (17'4" x 11'5")Kitchen - 3.6m x 2.4m (11'9" x 7'10")Utility Room - 2.3m x 2.2m (7'6" x 7'2")WC - 1m x 1.3m (3'3" x 4'3")Garage Conversion - 4.1m x 2.3m (13'5" x 7'6")Bedroom 1 - 5m x 3.4m (16'4" x 11'1")Bedroom 2 - 4.1m x 3.5m (13'5" x 11'5")Bedroom 3 - 2.1m x 2m (6'10" x 6'6")Bathroom - 2.3m x 2m (7'6" x 6'6") IMPORTANT NOTE TO PURCHASERS:We endeavour to make our sales particulars an accurate and reliable reflection of the property. They do not however constitute or form part of an offer or any contract and are not to be relied upon as statements of representation or fact. Any services, systems and appliances listed in this specification have not been tested by us and no guarantee as to their operating ability or efficiency is given. You should confirm the boundaries and land ownership of the property with your legal representative. All measurements have been taken as a guide to prospective buyers and are not precise. Please be advised that some of the details in the particulars may be awaiting vendor approval. If you require clarification or further information on any points, please contact us, especially if you are traveling some distance to view. Fixtures and fittings unless specifically stated are to be agreed during negotiations with the seller.
Location
Address
Greymont Road, Bury, BL9 6PN
City
Bury
Features And Finishes
Three Bedroom Semi-Detached Home, Driveway for 2 Vehicles at the Front, Garage Conversion Completed in 2021, New Windows & Doors Fitted in 2017, Beautifully Landscaped Rear Garden with Indian Stone & Hot Tub!, Sought After Area of Bury, Modern Bathroom & Downstairs WC, Stunning Open-Plan Kitchen/Living/Dining Space
Legal Notice
Our comprehensive database is populated by our meticulous research and analysis of public data. MirrorRealEstate strives for accuracy and we make every effort to verify the information. However, MirrorRealEstate is not liable for the use or misuse of the site's information. The information displayed on MirrorRealEstate.com is for reference only.
Related Homes
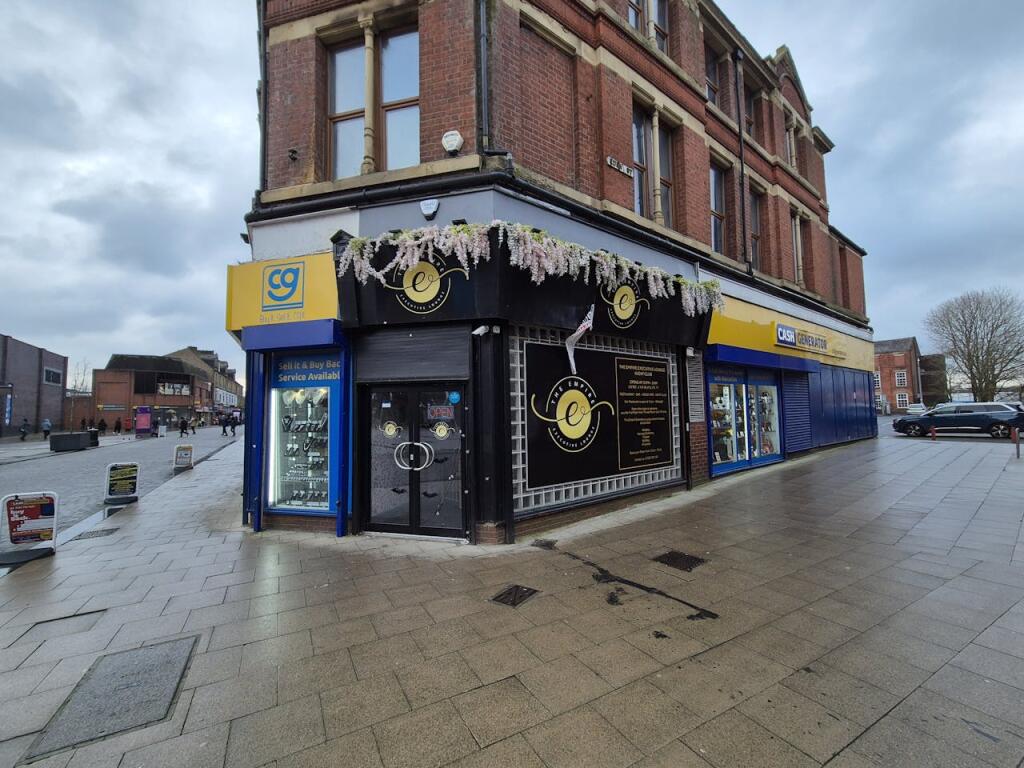
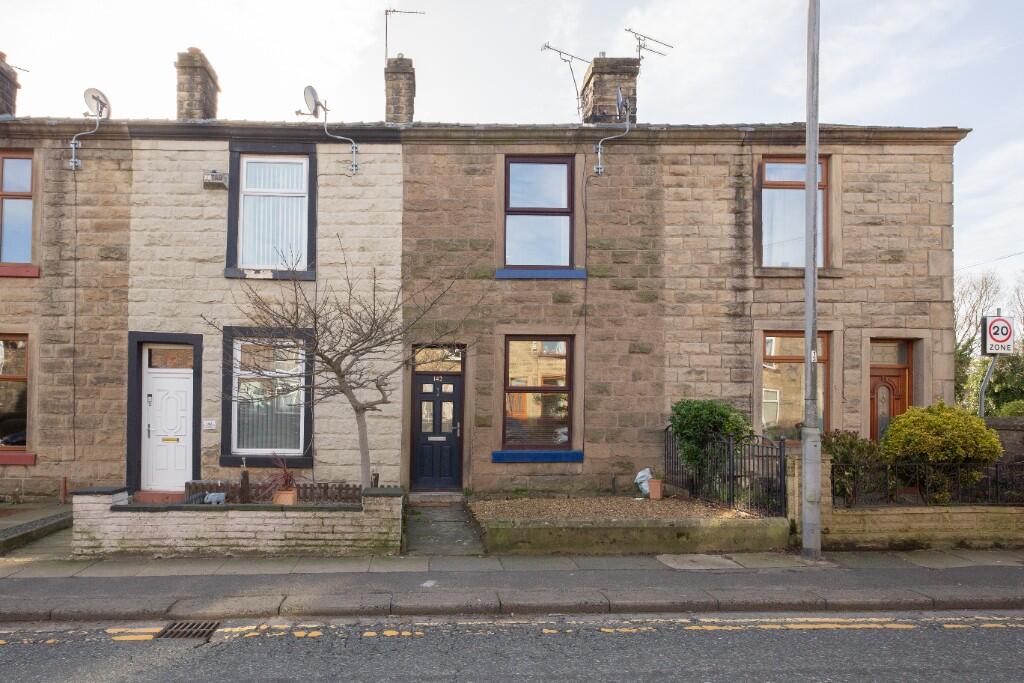
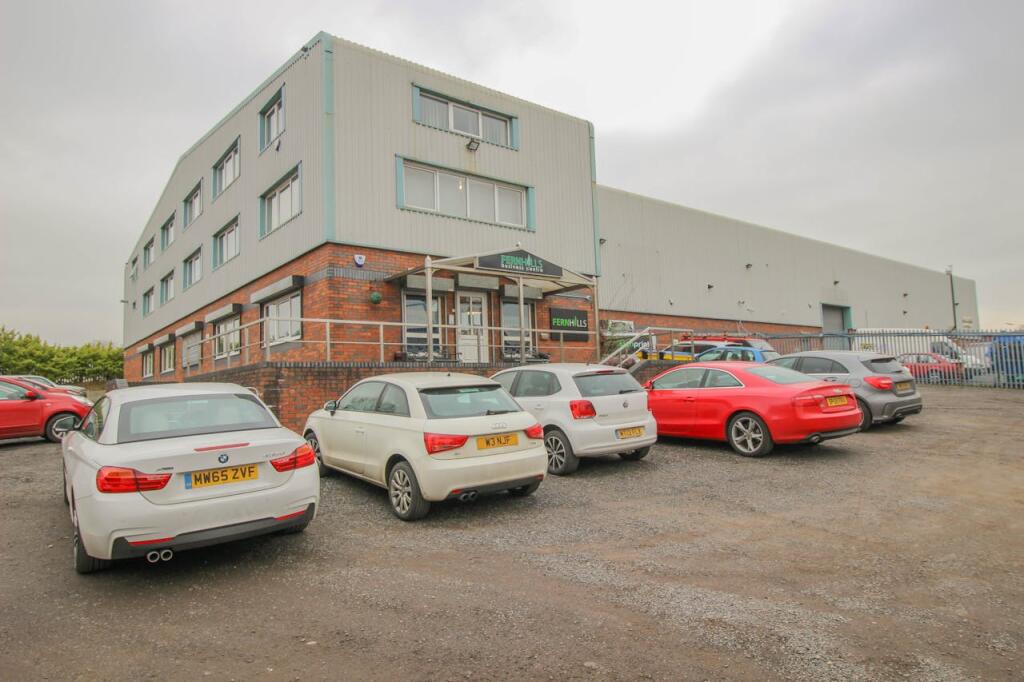
Fernhills Business Centre, Todd Street, Bury, Greater Manchester, BL9 5BJ
For Rent: GBP575/month
