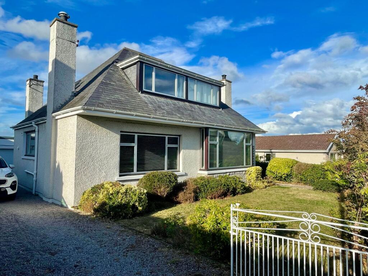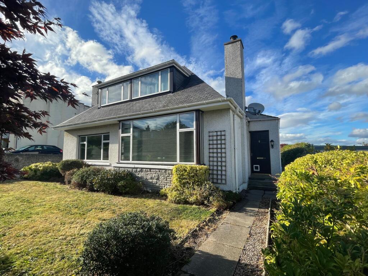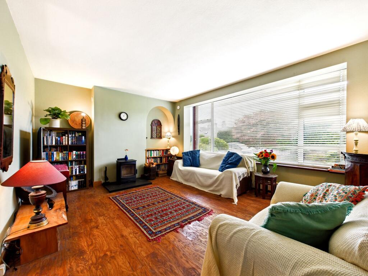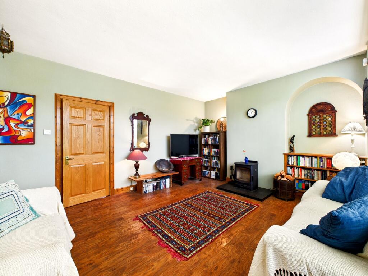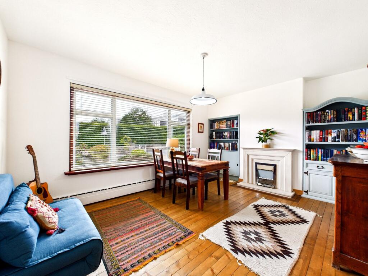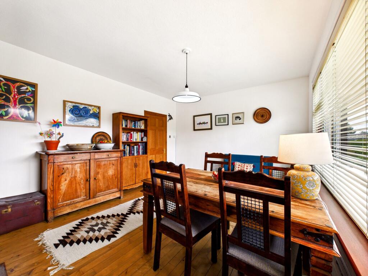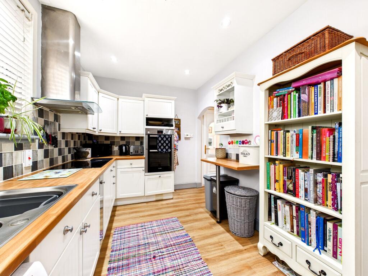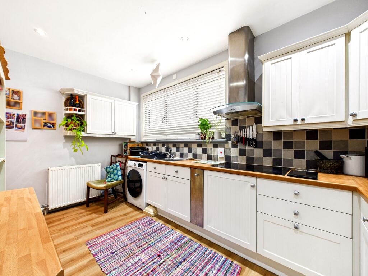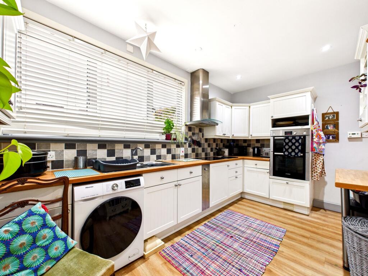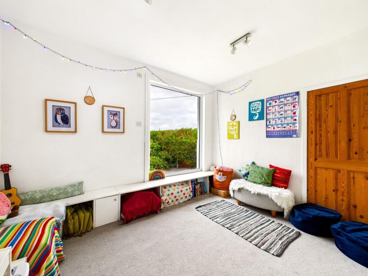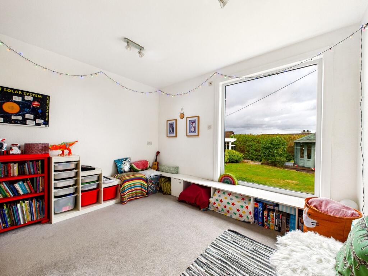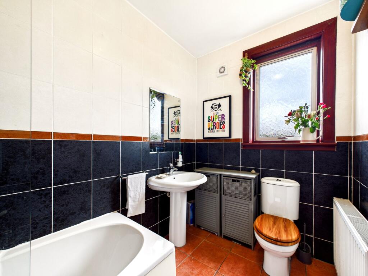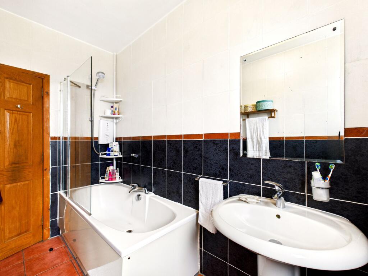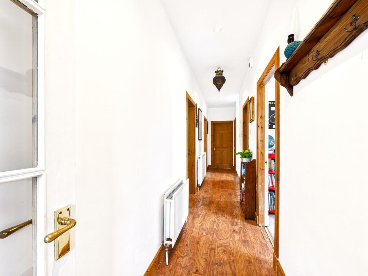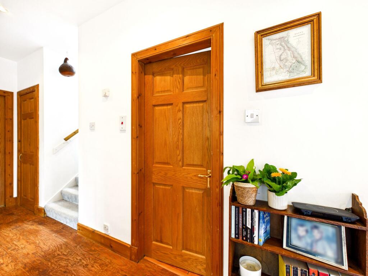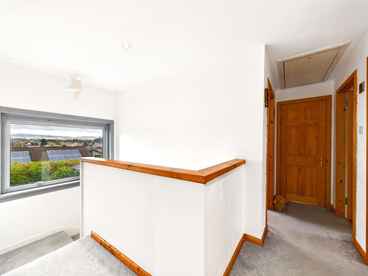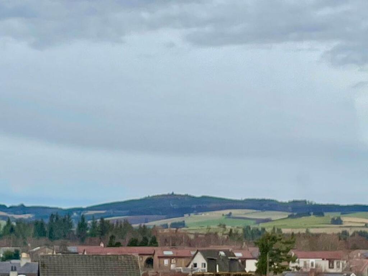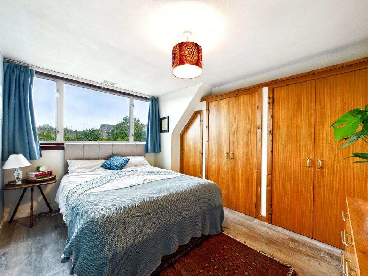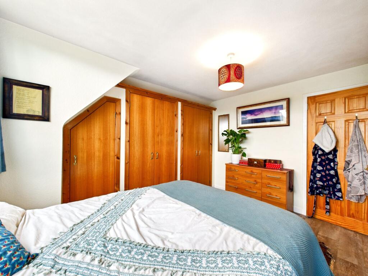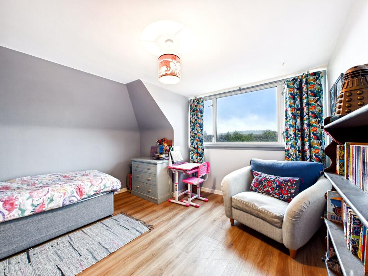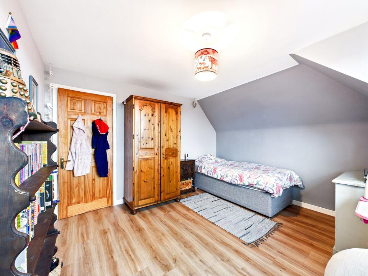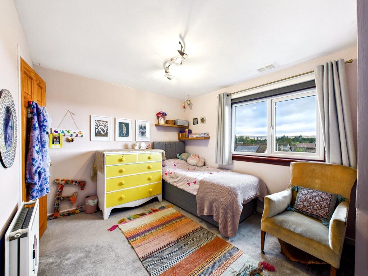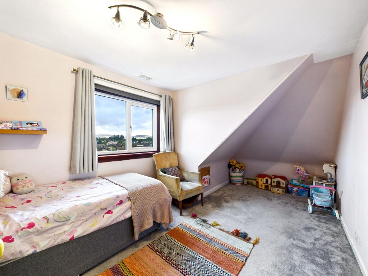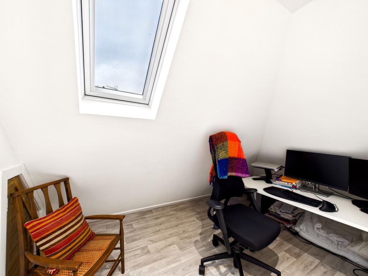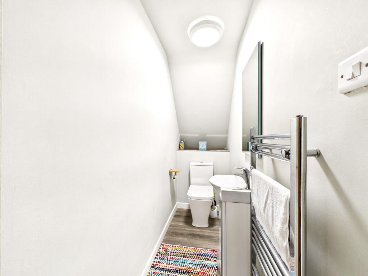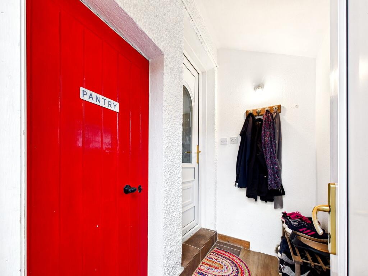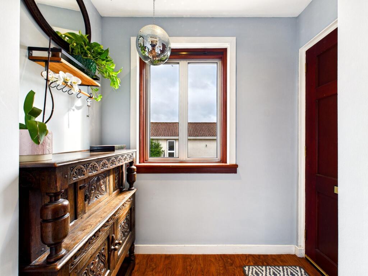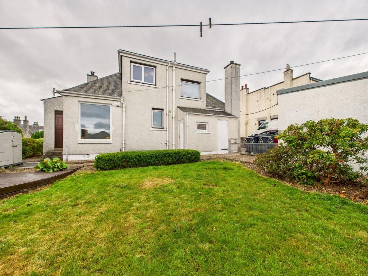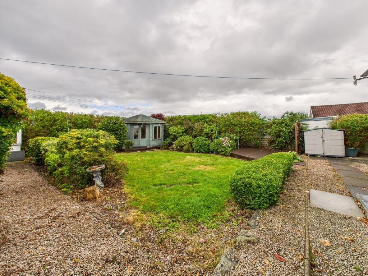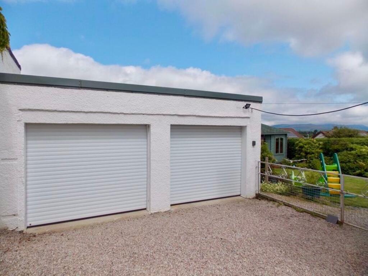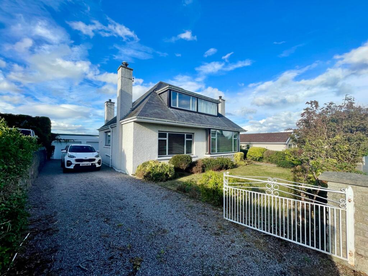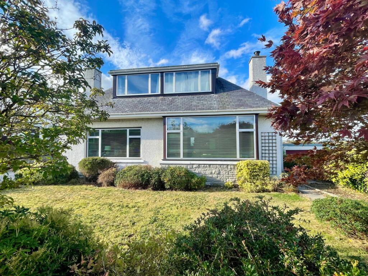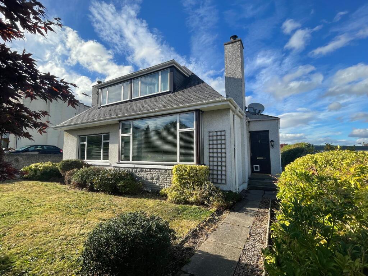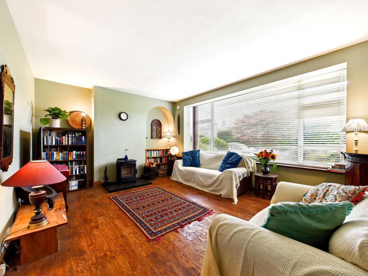Greystone Road, Alford, AB33
Property Details
Bedrooms
4
Bathrooms
1
Property Type
Detached
Description
Property Details: • Type: Detached • Tenure: Freehold • Floor Area: N/A
Key Features: • Spacious four bedroomed detached home. • Quiet village location. • Delightful and secure gardens. • Large detached double garage.
Location: • Nearest Station: N/A • Distance to Station: N/A
Agent Information: • Address: FF4 Bluesky Business Space Prospect Road, Westhill Aberdeen AB32 6FJ
Full Description: We are delighted to offer for sale this superb four bedroom detached family home. Set within a very generous plot, 14 Greystone Road offers spacious well presented accommodation over two floors along with excellent outdoor space and a large double garage. It benefits from oil fired central heating and double glazing along with wood burning stove. This much loved family home has been well maintained by the current owners and is in excellent order. The rear garden is a tranquil haven enjoying a great deal of privacy.AccommodationVestibule, hallway, lounge, dining room, dining kitchen, utility, rear porch with walk in pantry, 4 bedrooms, study, family bathroom and cloakroom toilet. EPC Rating: EVestibule2.08m x 1.08mA solid hardwood door leads into this bright entrance with a window to the side and a glazed door to the main hall.Hallway7.54m x 1.12mA bright and welcoming hallway with natural wooden panelled doors and finishes along with wooden flooring. A carpeted staircase leads to the upper floor and there is a large storage cupboard.Lounge4.86m x 4.31mThis very generous formal lounge has a large square bay picture window to the front flooding this room with natural light. The modern wood burning stove is set on a slate hearth, there is a feature arched alcove with wooden shelving and the room is finished in a rich wooden style flooring.Dining Room4.54m x 3.74mThis is again a very generous bright room with large picture window, pale stone effect fireplace and electric fire and fitted alcove shelving. This is the perfect space for formal dining or large family gatherings. The soft white decor is complimented by the natural wood flooring.Kitchen/Diner4.26m x 2.52mThe kitchen is fitted with an excellent range of wall and base units in cream with wooden style work surfaces, striking splash back tiling and stainless steel sink with drainer. Integrated appliances include a Bosch double oven and a large Neff hob and extraction hood. There is space for a free standing dishwasher or washing machine along with a fridge/freezer. The breakfast bar area has display shelving above and offers ample space for informal dining. A door leads to the rear vestibule. Wood effect flooring.Rear Vestibule/Pantry1.84m x 1.02mA useful rear vestibule with a superb walk in shelved pantry cupboard perfect for storing dry goods and keeping things cool. There is also ample space for coats and shoes. External door leads to the secure rear garden.Bedroom 43.61m x 3.03mCurrently used as a playroom, this would also make an excellent downstairs double bedroom. The large picture window provides a super view of the rear garden and there is a large walk in cupboard and fully fitted grey carpet.Family Bathroom3.04m x 1.77mThe fully tiled bathroom is fitted with a three piece white suite consisting of a bath with mains shower over and glass screen, wash hand basin and WC. Contrasting floor tiling finishes the space.Landing3.7m x 0.88mA very bright and fully carpeted landing with large picture window offering views across Alford towards Bennachie. There is also loft access here.Bedroom 13.78m x 3.7mA large and freshly decorated double bedroom overlooking the front of the property. Two large fitted wardrobes with double doors providing excellent storage and further fitted cupboard. Grey wood effect flooring finishes off this spacious room.Bedroom 23.78m x 3.7mA spacious double bedroom decorated in tones of grey with a large dormer style window providing an open outlook to the front. There is ample space for the required furniture and the floor is finished in a quality wood effect flooring.Bedroom 34.85m x 2.83mThis good sized double bedroom is located to the rear and has a large dormer window providing open views of the rear garden and surrounding hills. It is decorated in pastel shades and fully carpeted in grey.Office2.85m x 2.33mSet in the perfect quiet location this bright modern space makes the perfect home office, with Velux window offering plenty of natural light.There is access to storage area and the floor is finished in a pale grey wood effect flooring.Cloakroom2.28m x 0.9mFitted with a stylish 2 piece white suite consisting of white vanity unit with wash hand basin, WC, chrome ladder style heated towel rail and wall mounted mirror. The floor is fitted with a wooden style flooring.GardenThe walled front garden has mature lawns and a wide range of mature plants and shrubs. The delightful, fully enclosed rear garden enjoys a great deal of privacy and offers well maintained lawns, complimented by the wide range of shrubs, raised beds and perennials. There are also several raised boxes just perfect for grow your own. The decking area provides the perfect space for alfresco dining and the summer house is the ideal outdoor escape, where you can relax and enjoy the garden. There is also a potting and storage shed.
Location
Address
Greystone Road, Alford, AB33
City
Alford
Features and Finishes
Spacious four bedroomed detached home., Quiet village location., Delightful and secure gardens., Large detached double garage.
Legal Notice
Our comprehensive database is populated by our meticulous research and analysis of public data. MirrorRealEstate strives for accuracy and we make every effort to verify the information. However, MirrorRealEstate is not liable for the use or misuse of the site's information. The information displayed on MirrorRealEstate.com is for reference only.
