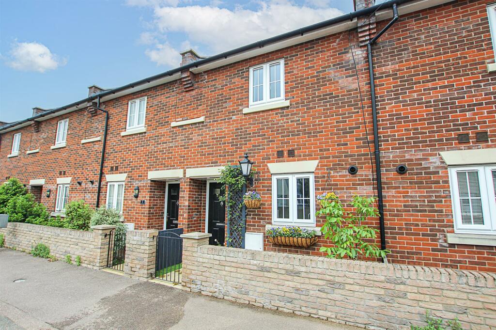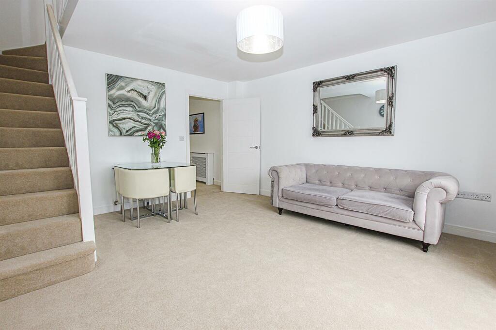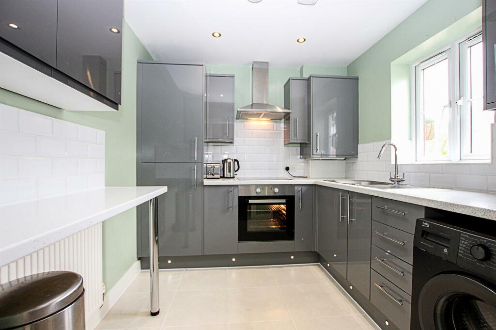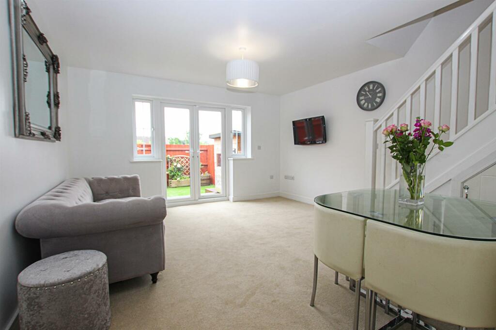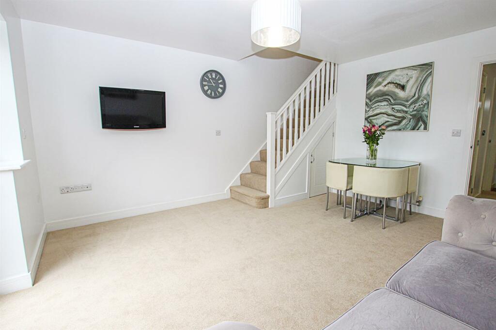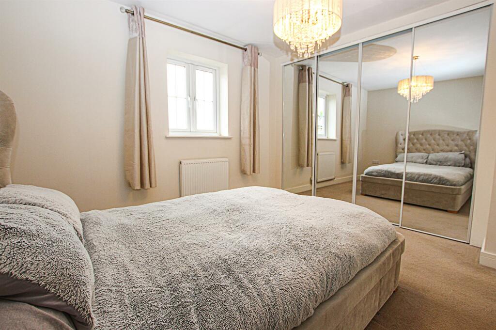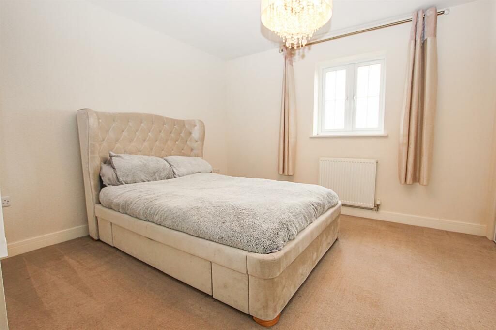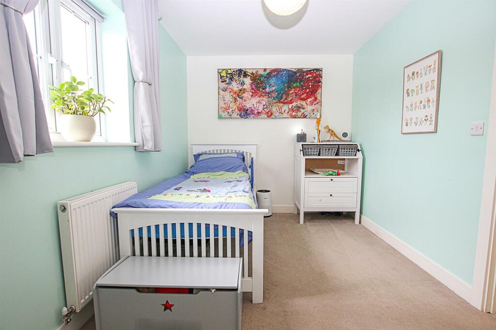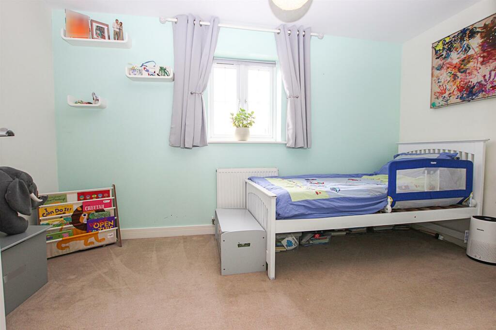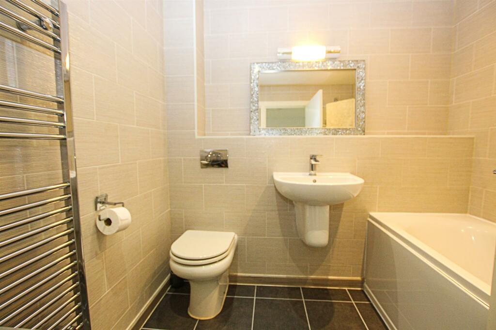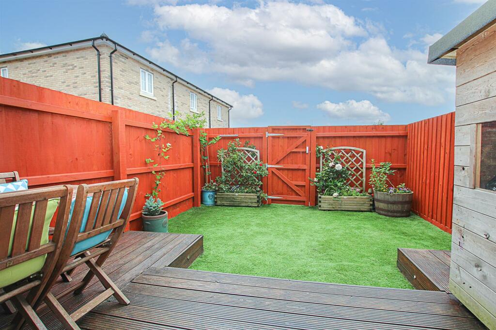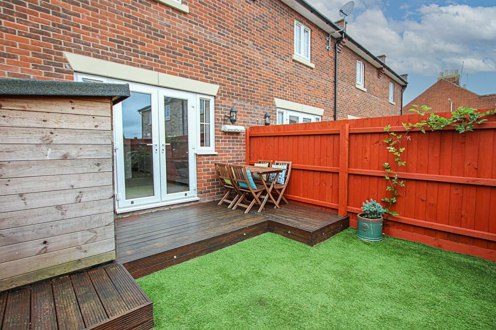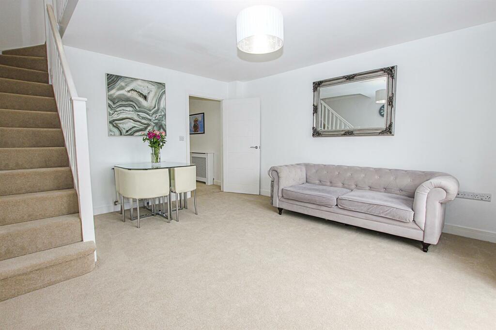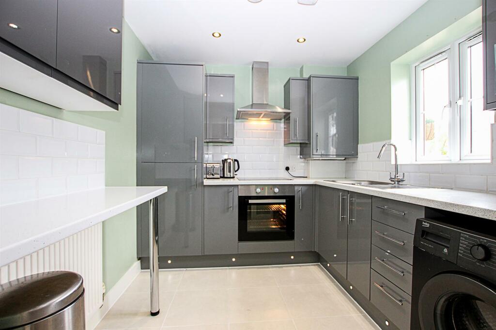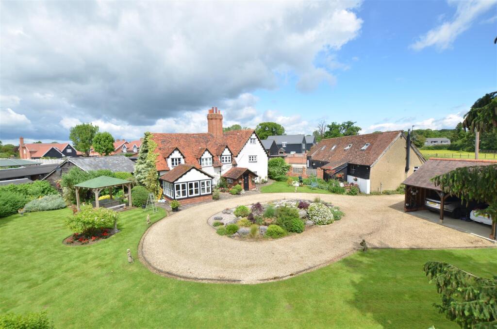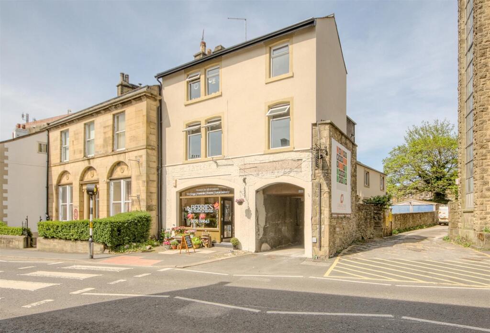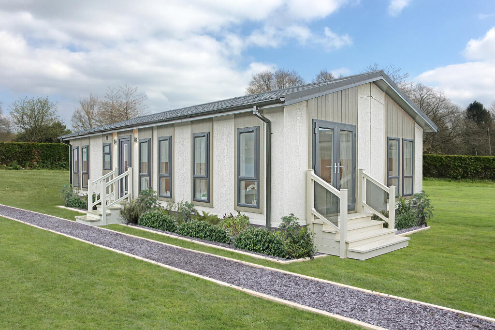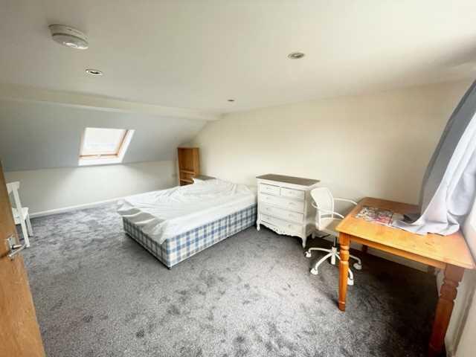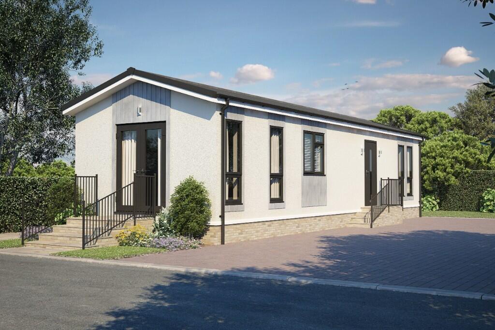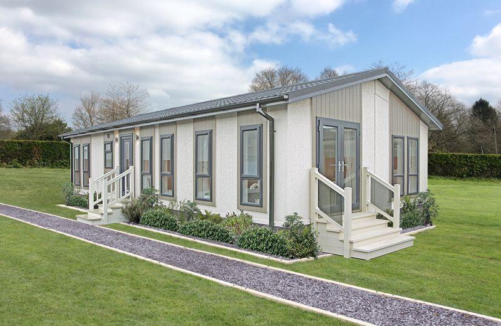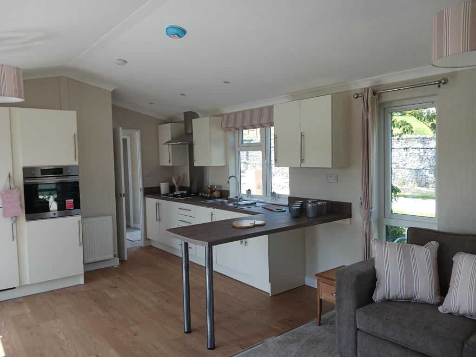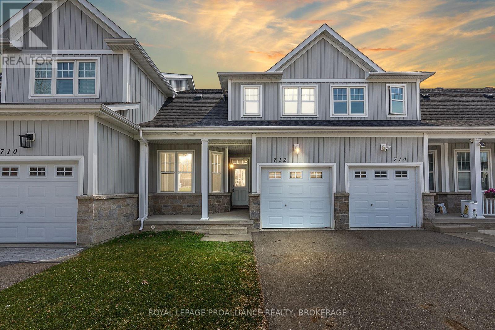Griffin Gardens, Exning Road, Newmarket
Property Details
Bedrooms
2
Bathrooms
1
Property Type
Terraced
Description
Property Details: • Type: Terraced • Tenure: N/A • Floor Area: N/A
Key Features: • Modern Terraced Home • Close to the Town Centre • Spacious Rooms • Two Good Sized Bedrooms • Allocated Parking • Viewing Recommended
Location: • Nearest Station: N/A • Distance to Station: N/A
Agent Information: • Address: Godolphin House 2 The Avenue Newmarket Suffolk CB8 9AA
Full Description: A modern mid terrace family home standing within a cluster of similar properties and set on the outskirts of the town centre.Cleverly planned and offering sizeable rooms throughout, this property benefits from entrance hall, kitchen with built in appliances, living room/dining room, two double bedrooms and family bathroom.Externally the property offers a fully enclosed rear garden and off road parking.EPC BCouncil Tax B (West Suffolk)Accommodation Details: - Fully glazed front entrance door through to the:Entrance Hall - With wood effect flooring, radiator, doors and access through to:Kitchen/Breakfast Room - 2.64 x 2.43 (8'7" x 7'11") - Fitted with a modern range of high gloss eye level and base storage cabinets with working top surfaces over, stainless steel sink with drainer and mixer tap, built in electric oven, separate hob with extractor hood above, integrated fridge freezer, space and plumbing for washing machine, tiled splashbacks, cupboard housing gas fired combination boiler, tiled flooring, recessed ceiling lights, window to the front aspect.Wc - With concealed unit WC and hand wash basin, tiled walls, vinyl flooring, recessed ceiling lights, radiator.Sitting/Dining Room - 4.39 x 4.05 (14'4" x 13'3") - Staircase rising to the first floor, storage cupboard, radiator, wood effect flooring, windows to the rear aspect and French doors opening out onto the garden.First Floor Landing - Doors and access to:Bedroom 1 - 4.05 x 3.19 (13'3" x 10'5") - Double bedroom with large fitted wardrobes, radiator and window to the rear aspect.Bedroom 2 - 4.05 x 2.46 (13'3" x 8'0") - Radiator and window to the front aspect.Bathroom - 2.30 x 1.94 (7'6" x 6'4") - Suite comprising concealed unit WC, hand wash basin, panelled bath with shower over and glass screen, tiled walls, vinyl flooring, ladder style heated towel rail, recessed celling lights.Outside - Rear - With patio area, the rest of the garden is laid to artificial grass with timber fencing and gate leading out to parking.Outside - Front - Gated entrance, flower beds and wall surround.Property Information: - Maintenance fee - N/AEPC - BTenure - FreeholdCouncil Tax Band - B (West Suffolk)Property Type - Terraced HouseProperty Construction – StandardNumber & Types of Room – Please refer to the floorplanSquare Metre - 66 SQMParking – Off road Electric Supply - MainsWater Supply – MainsSewerage - MainsHeating sources - GasBroadband Connected - tbcBroadband Type – Ultrafast available, 1000Mbps download, 200Mbps uploadMobile Signal/Coverage – LimitedRights of Way, Easements, Covenants – None that the vendor is aware ofLocation - What 3 Words - ///hello.spend.yummyBrochuresGriffin Gardens, Exning Road, Newmarket
Location
Address
Griffin Gardens, Exning Road, Newmarket
City
Newmarket
Features and Finishes
Modern Terraced Home, Close to the Town Centre, Spacious Rooms, Two Good Sized Bedrooms, Allocated Parking, Viewing Recommended
Legal Notice
Our comprehensive database is populated by our meticulous research and analysis of public data. MirrorRealEstate strives for accuracy and we make every effort to verify the information. However, MirrorRealEstate is not liable for the use or misuse of the site's information. The information displayed on MirrorRealEstate.com is for reference only.
