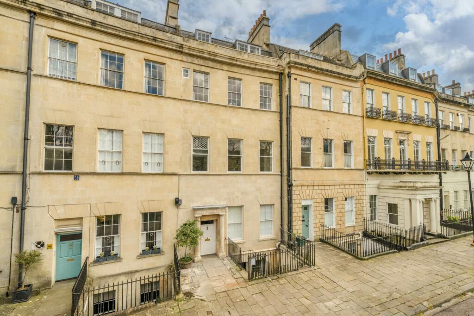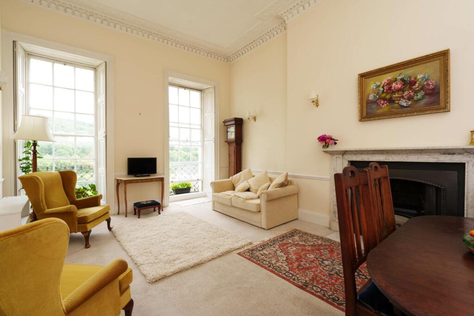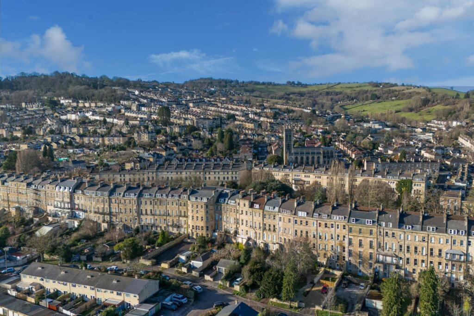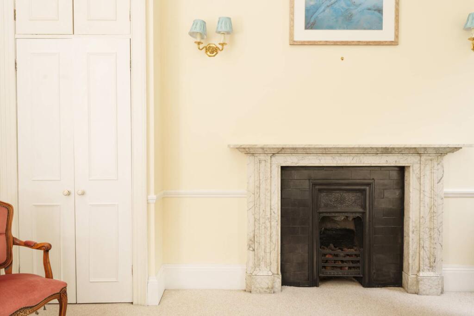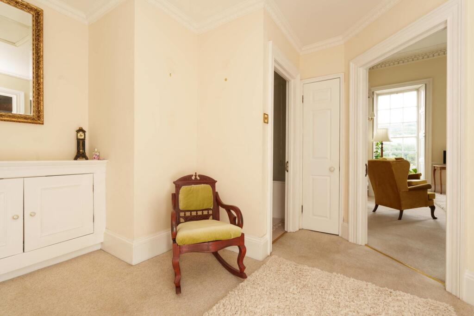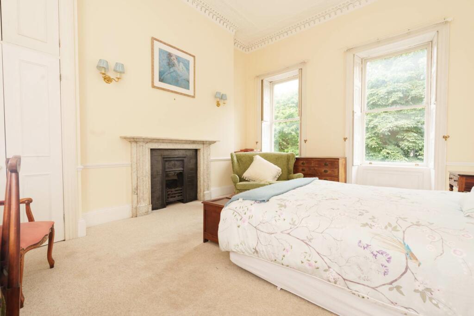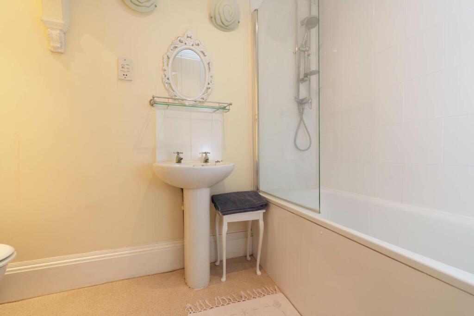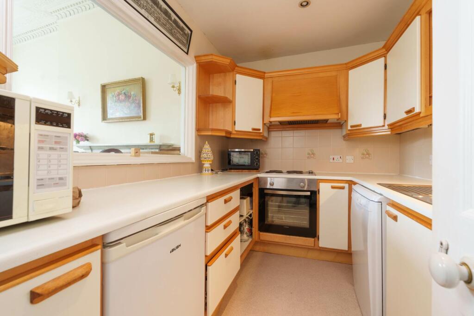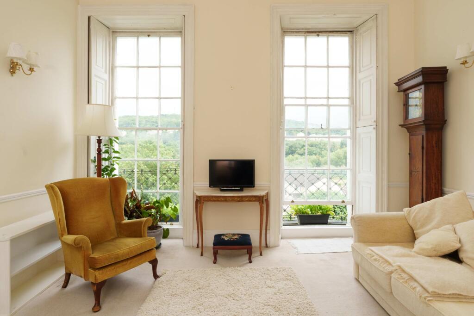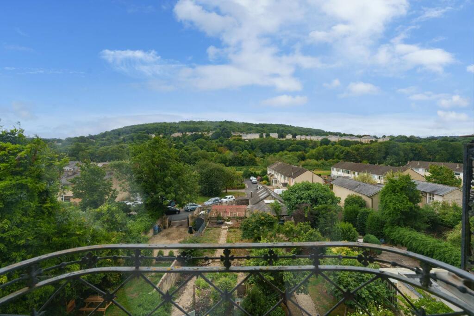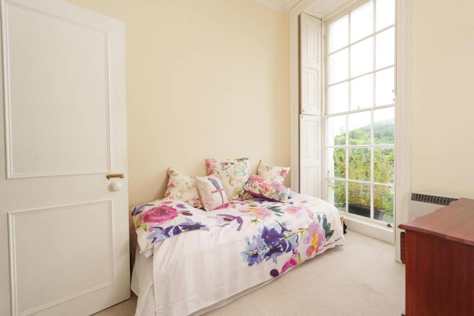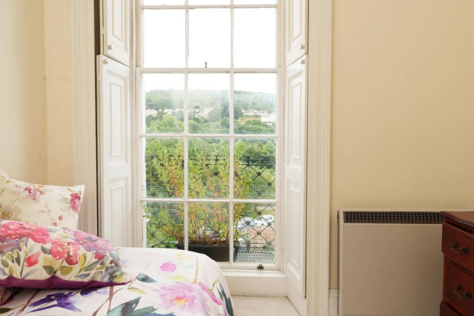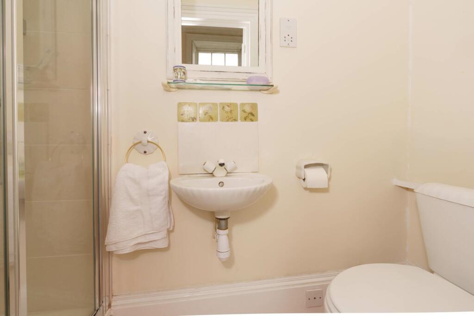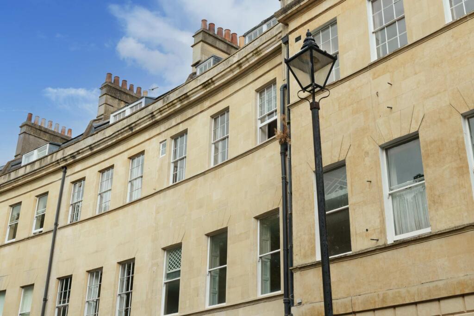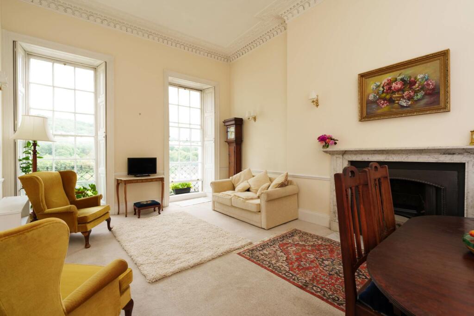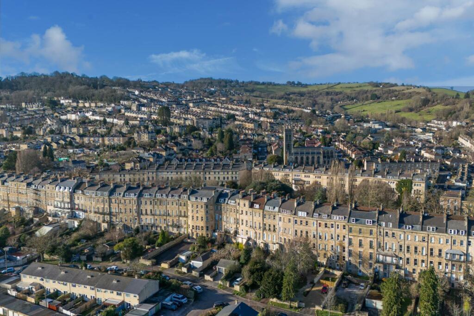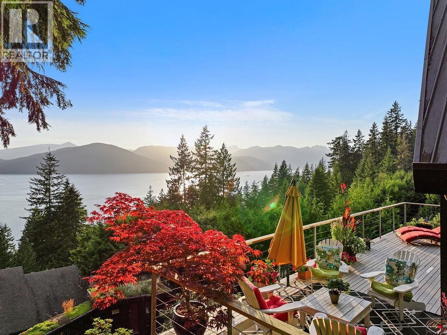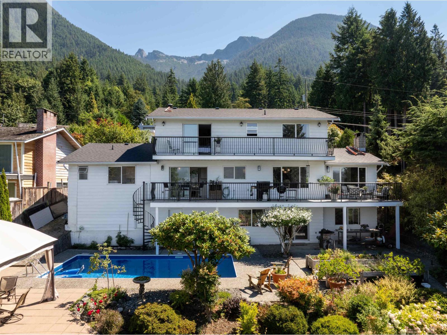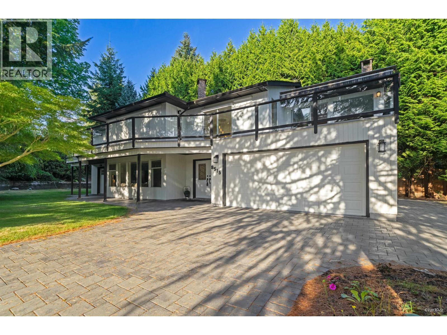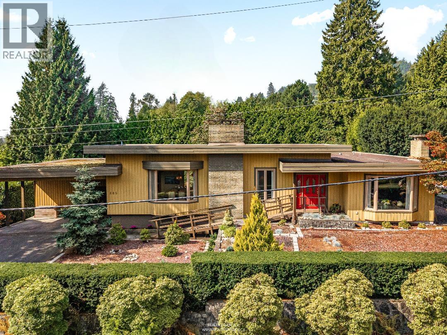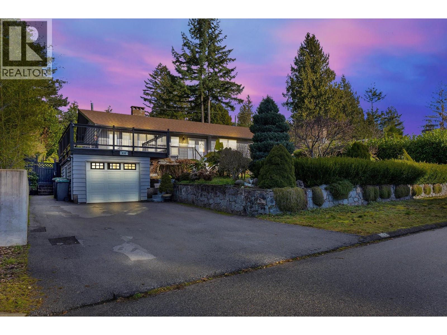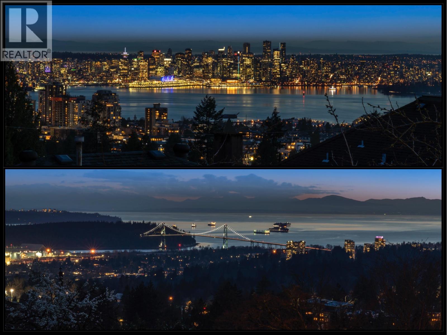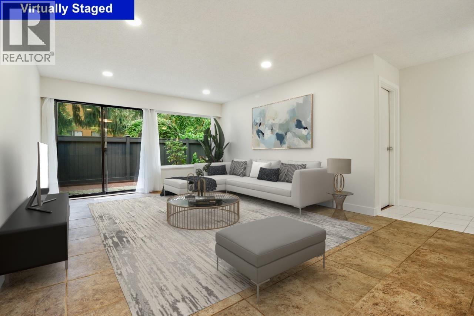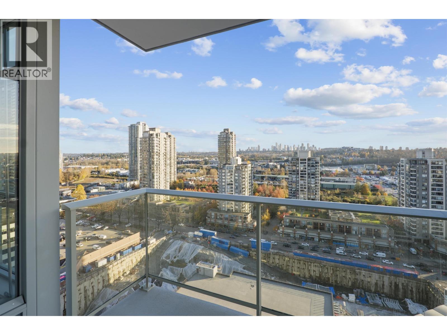Grosvenor Place, Bath
Property Details
Bedrooms
2
Bathrooms
2
Property Type
Apartment
Description
Property Details: • Type: Apartment • Tenure: N/A • Floor Area: N/A
Key Features: • Extensively renovated building • Close to City Centre • Very light and airy • Beautiful Georgian Grade Listed building • Immaculate period features • Close to Kensington Meadows and Kennett & Avon Canal • Stunning views • No chain
Location: • Nearest Station: N/A • Distance to Station: N/A
Agent Information: • Address: Camden House Camden Road BATH BA1 6EH
Full Description: Grosvenor Place is a masterpiece of Bath architecture located on the east side of the city providing great access to Kensington Meadows, Kennett & Avon canal, village amenties at Larkhall and commuter access to the M4.Grosvenor Place is Grade I Listed serpentine architecture at its best and was designed and built by John Eveleigh in the 1790s. The front is set well back from the road with plenty of parking and wide pavements. The walk to the city centre is level and across from this location is the quaint and buzzing village suburb ofLarkhall. In Larkhall there are eclectic cafes, useful amenities and community based activities. The shops include a hardware store, quality butcher and grocer. The options for a walk, run or cycle are bountiful. Kensington Meadows behind Grosvenor Place leads to the Kennett & Avon canal with walks to Bathampton. Solsbury Hill is a popular climb to take in spectacular views of Bath and beyond. The apartment is entered off the main common area with carpeted stairs leading up to a small hallway and the front door. Upon entering the apartment you are greeted with a spacious entrance hallway with storage cupboard and access to a generous loft space for further storage. The main bedroom sits at the front of the apartment and includes a beautiful marble surround period fireplace as well as a storage cupboard and two large sash windows to the front.The sitting room is a lovely room and has two large south facing Georgian sash windows with views over the valley and beyond to the rear allowing reams of light to flood the room. The ceilings and original cornicing are in impeccable condition throughout as is the marble surround, period feature fireplace. The Galley style kitchen just off the entrance hall has plenty of worktop and cupboard space to prepare and cook well for guests aswell as a large window into the sitting room beneffiting from the light in the sitting room. There is a bathroom off the hallway plus small storage cupboard with immersion heater. The second bedroom benefits from a floor to ceiling sash window and an en suite shower room.The property is currently heated via electric wall mounted heaters but there is a mains gas supply to the property which we are told can be reinstalled if required subject to building consent.Both the apartment and the building are presented in excellent condition. The building has recently been through an extensive program of renovation including roof work, stone repairs and internal decoration. The result is stunning with new occupants benefiting for many years to come. Property is offered with no chain.Leasehold Property - The following information has been provided by the seller and will need to be checked by the solicitorLength of Lease - 999 yearsManagement Company - Powell Management CompanyCurrent ground rent - £50 per yearService Charge - £182.07 per monthEntrance Hall - 10'7" (3.23m) Max x 10'0" (3.05m) MaxFront door, low level storage cupboard, entry phone, loft access, storage cupboard with immersion heater for hot water.Bedroom 1 - 16'4" (4.98m) x 14'5" (4.39m)Two large sash windows to front, marble surround period feature fireplace, double wardrobe, georgian cornicing, electric heater.Kitchen - 10'0" (3.05m) x 6'10" (2.08m)Vinyl flooring, kitchen base units and cupboards, laminate worktop, four ring electric hob, electric oven, 1.5 bowl sink, internal window to sitting room, plumbing for washing machine,Bathroom - 9'0" (2.74m) Max x 5'6" (1.68m) MaxBath tub with shower over with shower screen, hand basin, LLWC, extractor fan.Sitting Room - 19'0" (5.79m) x 13'10" (4.22m)Two large sash windows to rear with views and wrought iron Juliet balconies, marble surround period feature fireplace, georgian cornicing, electric heater.Bedroom 2 - 9'5" (2.87m) x 8'2" (2.49m)Large sash window to rear, georgian cornicing, electric heater.En Suite Shower Room - 8'2" (2.49m) x 3'0" (0.91m)Shower cubicle with shower over, hand basin, LLWC, extractor fan.NoticePlease note we have not tested any apparatus, fixtures, fittings, or services. Interested parties must undertake their own investigation into the working order of these items. All measurements are approximate and photographs provided for guidance only.BrochuresWeb Details
Location
Address
Grosvenor Place, Bath
City
Grosvenor Place
Features and Finishes
Extensively renovated building, Close to City Centre, Very light and airy, Beautiful Georgian Grade Listed building, Immaculate period features, Close to Kensington Meadows and Kennett & Avon Canal, Stunning views, No chain
Legal Notice
Our comprehensive database is populated by our meticulous research and analysis of public data. MirrorRealEstate strives for accuracy and we make every effort to verify the information. However, MirrorRealEstate is not liable for the use or misuse of the site's information. The information displayed on MirrorRealEstate.com is for reference only.
