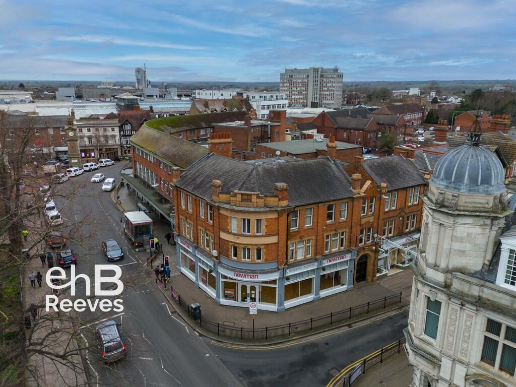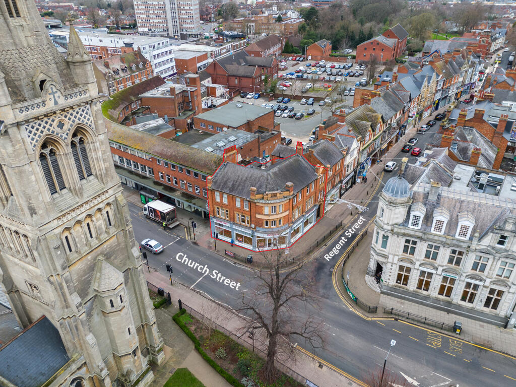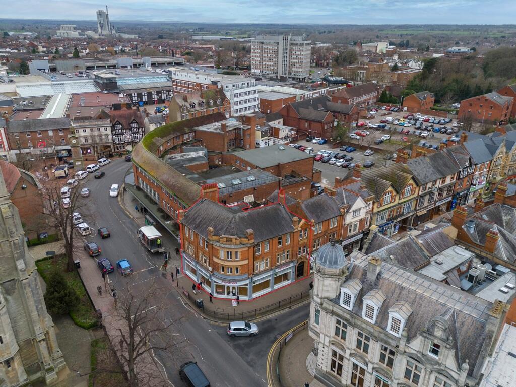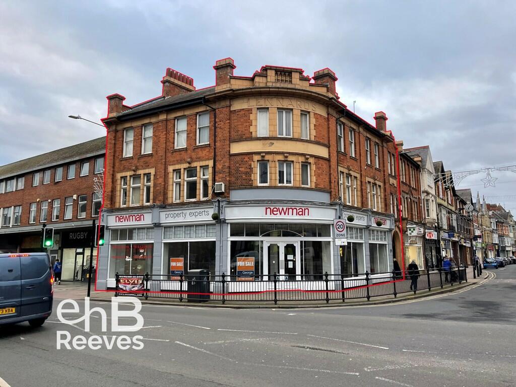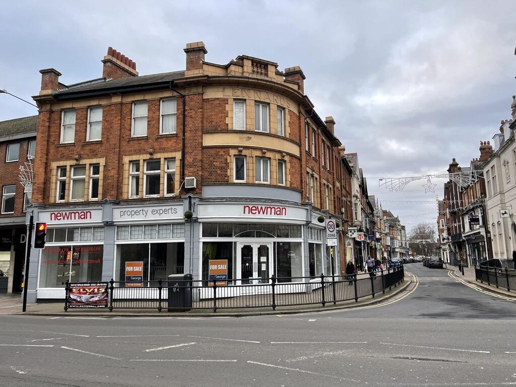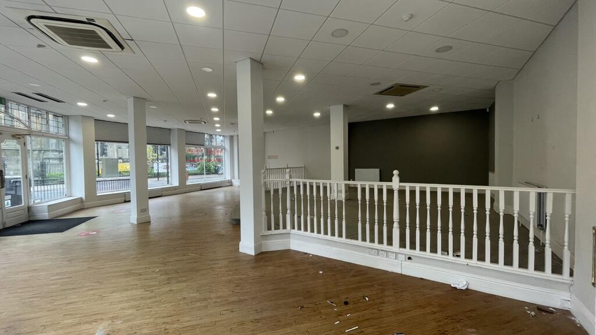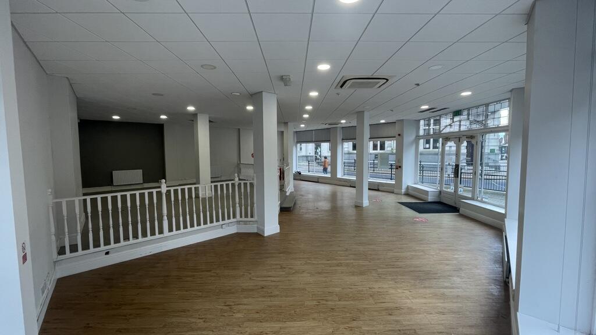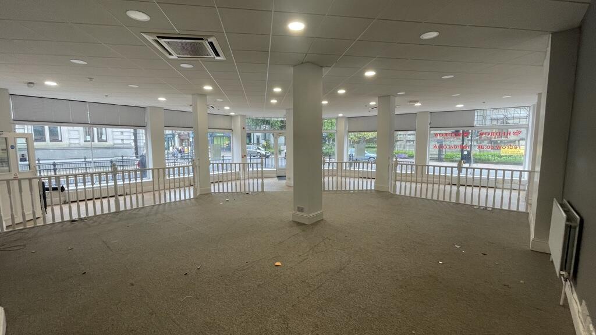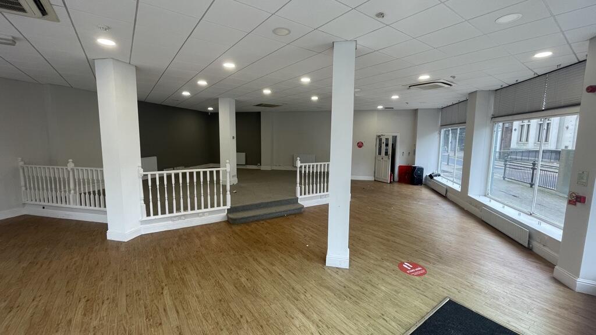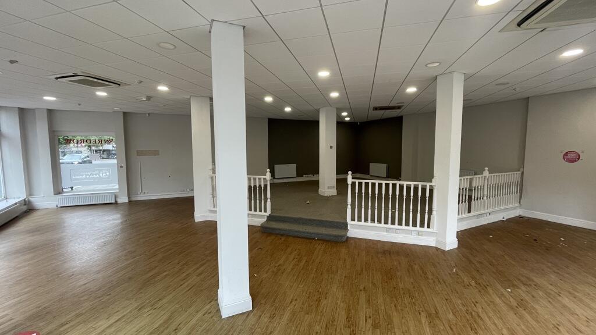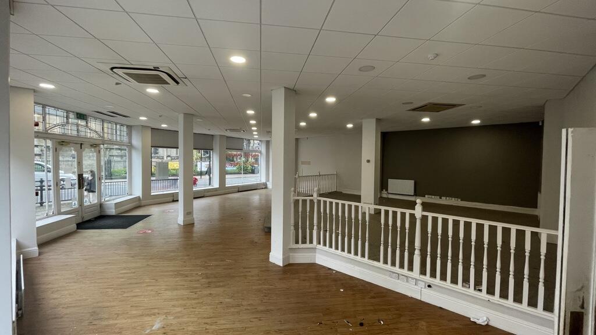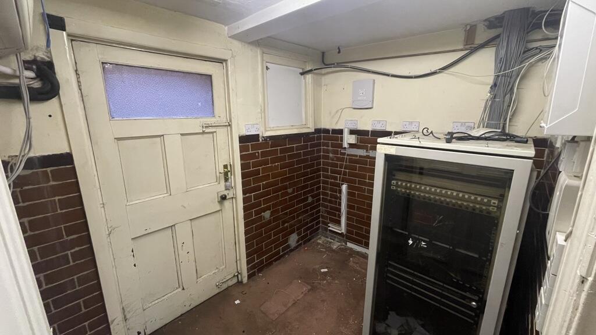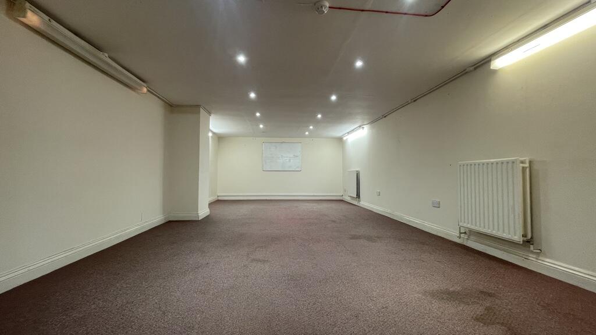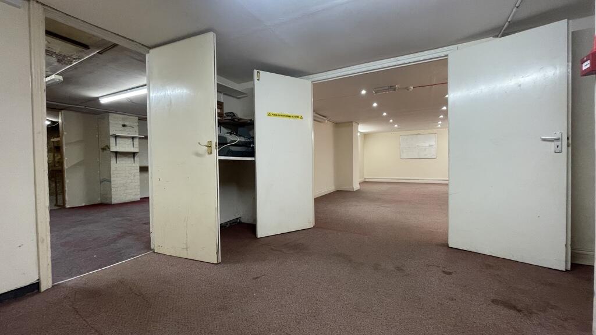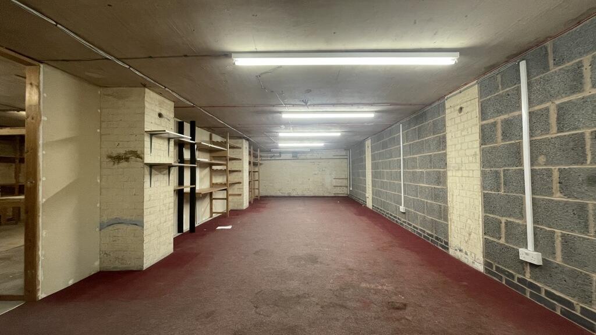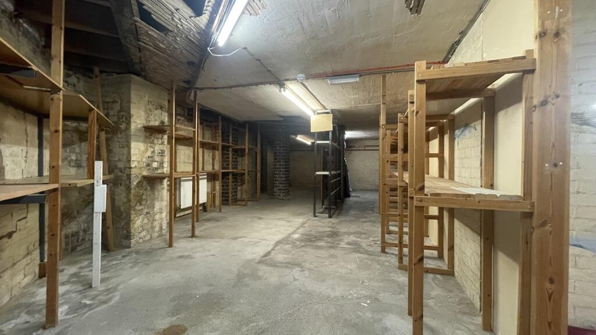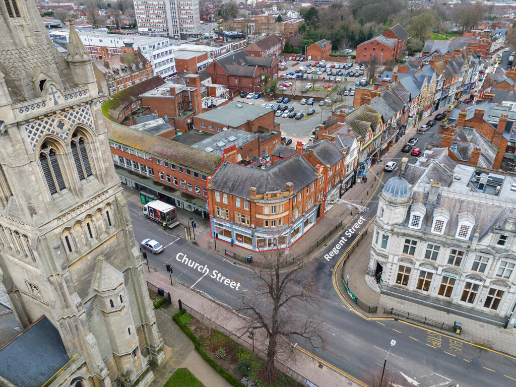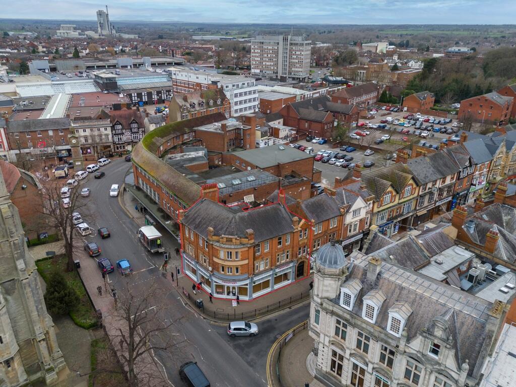Ground And Basement Floors, 1 Regent Street, Rugby, Warwickshire, CV21 2PE
Property Details
Property Type
3,674 sq ft
Description
Property Details: • Type: 3,674 sq ft • Tenure: N/A • Floor Area: N/A
Key Features: • Popular Town Centre Location • Potential for Ground and Basement Merge • Impressive Shop Frontage • Totalling 3,674 sq.ft (341.34 sq.m)
Location: • Nearest Station: Rugby Station • Distance to Station: 0.6 miles
Agent Information: • Address: Somerset House Clarendon Place, Royal Leamington Spa, CV32 5QN
Full Description: DescriptionGround and Basement Class E Space to LetLennards Chambers comprise a four-storey period Victorian building of red brick and sandstone construction, with ground and basement floors set out as retail space with offices and storage. The ground floor shop frontage showcases impressive timber window panes and large pane glass windows. The basement contains WC facilities.The ground floor space benefits from, air conditioning, WC and kitchen facilities, suspended ceiling, LED spotlights, wood effect flooring. Meanwhile the basement provides, carpeted flooring, gas radiators, LED spotlights and ample electricity sockets.The ground floor shop frontage has an impressive curved, principally glazed corner frontage of 21.26m.The accommodation in greater detail comprises:Ground Floor Retail - 1,837 sq.ft (170.67 sq.m)Basement - 1,837 sq.ft (170.67 sq.m)LocationLennards Chambers is prominently situated in Rugby Town Centre, on the corner of Regent Street and Church Street, in the heart of the town, just a 5 minute walk from the ASDA car park and onstreet parking very close by. 1 Regent Street is sited directly opposite St. Andrews Church and Lloyds Bank at a busy pedestrian crossing, in a prime location.Rugby town centre is only 35 miles east of Birmingham and 15 miles east from Coventry. Rugby boasts strong motorway and road network links, being only 3 miles south of the M6 and 4 miles north of the M45; providing other major links to the M1, A45 to Daventry and the M40.ServicesAll mains services are connected, including gas, electric, water and drainage.TenureAvailable on a new lease for terms to be agreed.PlanningClass ERent£42,500 per annumRatesThere is currently a merged rating assessment for the entire building. We would expect the rateable value of the ground and basement floors to be in the region of £32,000.Service ChargeA service charge will be levied to cover a fair proportion of costs for external maintenance, repair, decoration, insurance, and management.Legal CostsEach party will be responsible for their own legal costs incurred in the transaction.EPCE 124Popular Town Centre LocationPotential for Ground and Basement MergeImpressive Shop FrontageTotalling 3,674 sq.ft (341.34 sq.m)
Location
Address
Ground And Basement Floors, 1 Regent Street, Rugby, Warwickshire, CV21 2PE
City
Rugby
Features and Finishes
Popular Town Centre Location, Potential for Ground and Basement Merge, Impressive Shop Frontage, Totalling 3,674 sq.ft (341.34 sq.m)
Legal Notice
Our comprehensive database is populated by our meticulous research and analysis of public data. MirrorRealEstate strives for accuracy and we make every effort to verify the information. However, MirrorRealEstate is not liable for the use or misuse of the site's information. The information displayed on MirrorRealEstate.com is for reference only.
