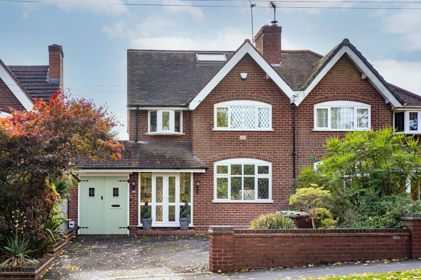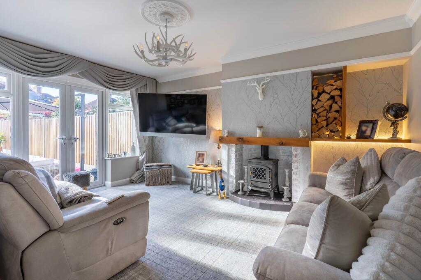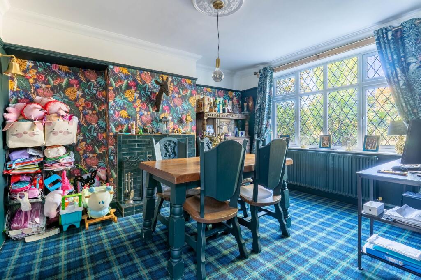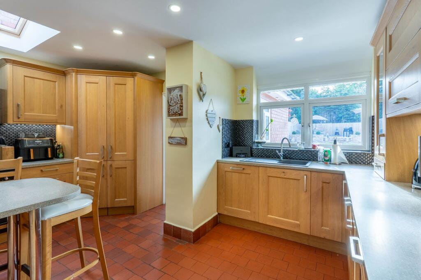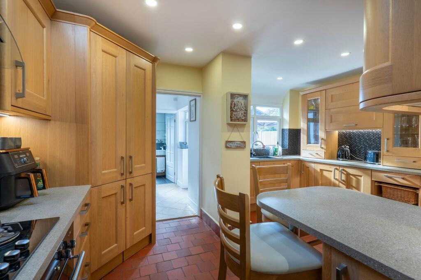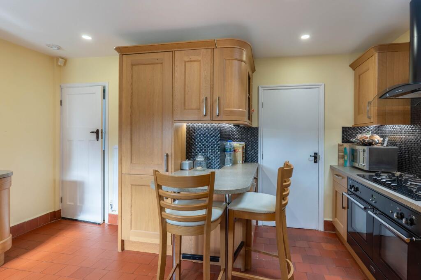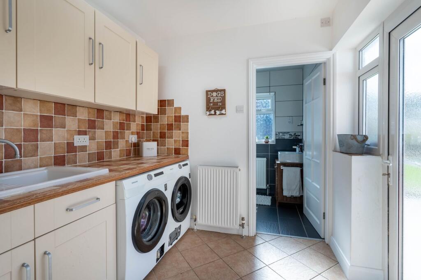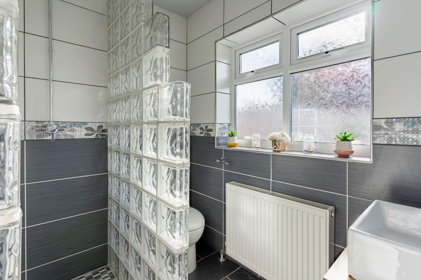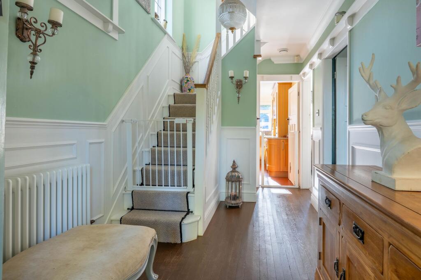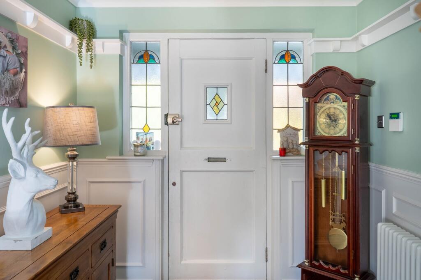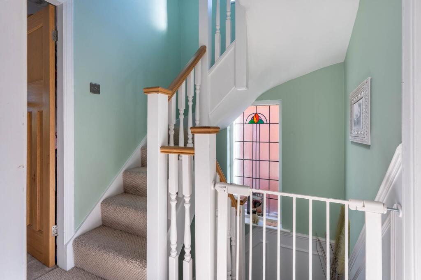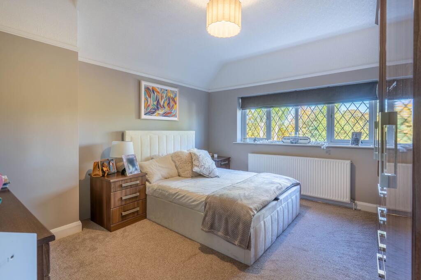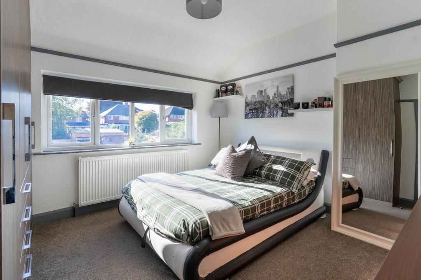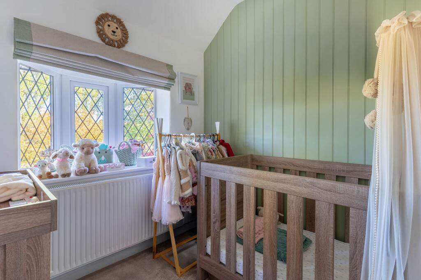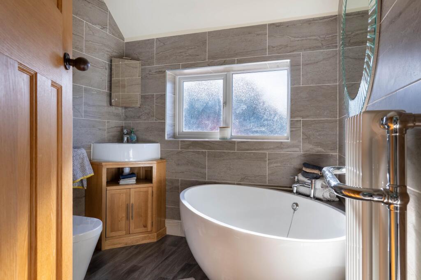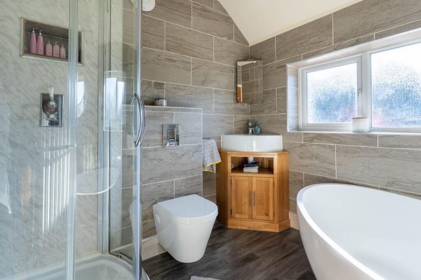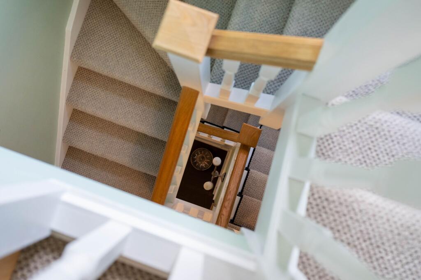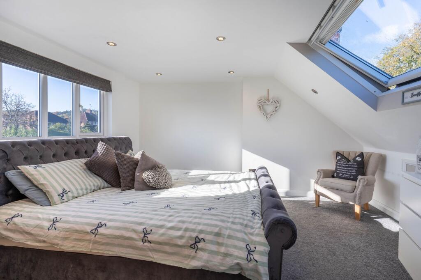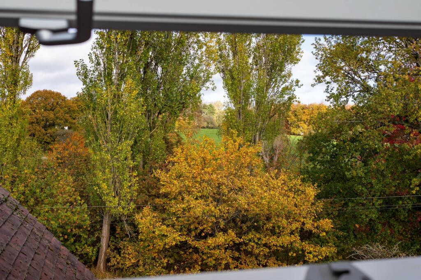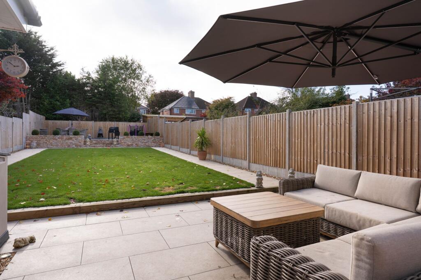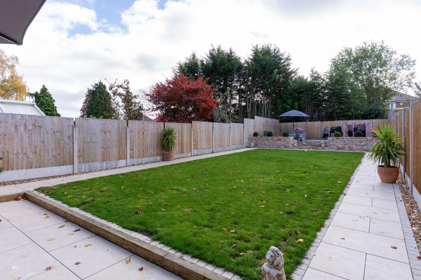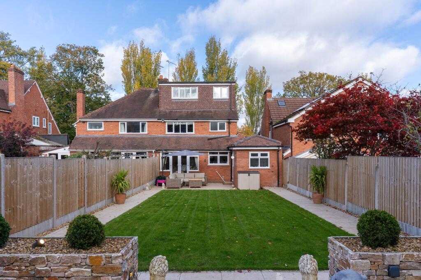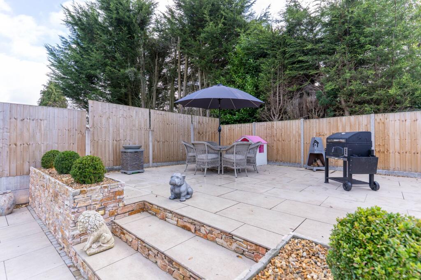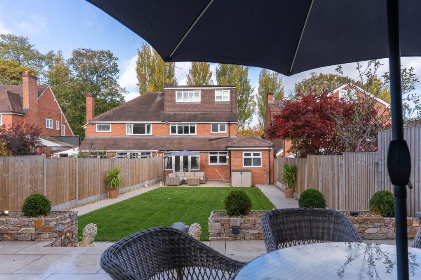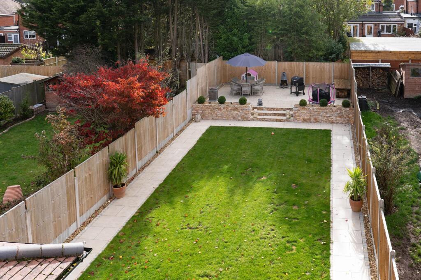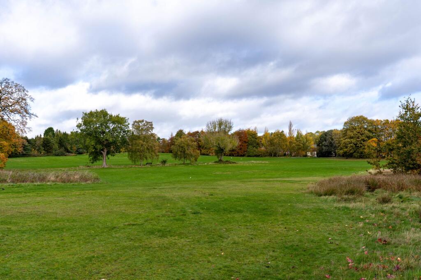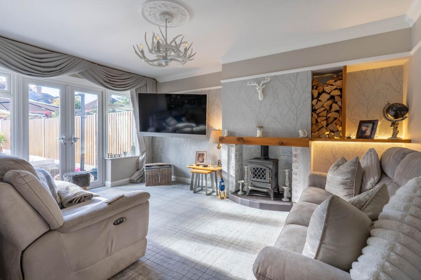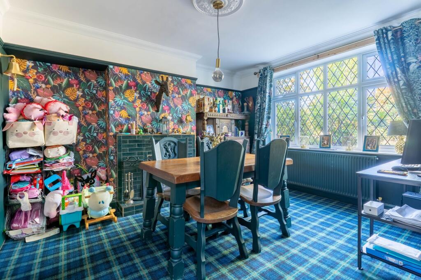Groveley Lane, Cofton Hackett, B45
Property Details
Bedrooms
4
Bathrooms
2
Property Type
Semi-Detached
Description
Property Details: • Type: Semi-Detached • Tenure: Freehold • Floor Area: N/A
Key Features: • Prime Location - Directly Opposite the Renowned Cofton Park • Two Charming Reception Rooms • High Quality Breakfast Kitchen • Utility Room and Downstairs Shower Room • Three First Floor Bedrooms • Stunning Contemporary Family Bathroom • Loft Conversion Bedroom with Dressing Room • Beautifully Landscaped South Facing Rear Garden • Driveway and Garage
Location: • Nearest Station: N/A • Distance to Station: N/A
Agent Information: • Address: 67 Hewell Road, Barnt Green, B45 8NL
Full Description: SummaryCombining period charm with modern living, the property offers spacious and versatile accommodation across three floors, featuring elegant reception rooms, breakfast kitchen with walk-in pantry, utility room, downstairs shower room, four bedrooms including a stunning loft conversion with dressing room, and a contemporary family bathroom. Outside, the home boasts a beautifully landscaped SOUTH FACING rear garden and a driveway with garage access. Perfectly positioned directly opposite the expansive 135-acre Cofton Park, the property enjoys convenient access to the sought-after areas of Barnt Green and Longbridge, making it an ideal choice for families and professionals alike.DescriptionStepping through the enclosed porch, you are welcomed into a spacious and inviting entrance hall featuring original wood flooring, beautiful stained glass windows, and classic wall panelling complemented by a modern column radiator. A useful under-stairs storage cupboard adds practicality to this elegant space.From the hall, doors lead to two delightful reception rooms. The dining room enjoys a tiled hearth and open fire, perfect for entertaining or family gatherings, while the charming lounge boasts a wood-burning stove, log storage shelf, and double-glazed French doors opening onto the garden, flooding the room with natural light.The kitchen is fitted with a high-quality wooden suite, quarry tile flooring, breakfast bar, and a custom walk-in pantry cupboard. Integrated appliances include a Rangemaster cooker with gas hob, fridge/freezer, and dishwasher. Adjoining the kitchen is a well-proportioned utility room with garden access, alongside a ground-floor shower room featuring a glass block shower screen.On the first floor, you’ll find two double bedrooms, both with built-in wardrobes, and a panelled single bedroom with a feature bay window, currently used as a nursery. The family bathroom offers a touch of luxury, complete with a freestanding bathtub and separate shower enclosure in a stunning contemporary design.The second-floor loft conversion provides an additional double bedroom with elevated views over the garden and Cofton Park, and benefits from a walk-in dressing room, creating a private retreat.Outside, the south-facing rear garden has been beautifully landscaped by the current owners. It features a paved entertaining patio, central lawn with side pathways, and a raised terrace at the rear with built-in lighting - perfect for summer evenings.To the front, a driveway provides off-road parking and access to the garage.LocationCofton Hackett is an ancient settlement mentioned in historical documents dating back to 780 AD and in the present day provides a wide range of local amenities including an 18 hole golf course, two churches, village hall, easy access to local schools as well as a popular public house 'The Oak Tree' and Sunday lunch at 'The Old Rose and Crown' hotel. Groveley Lane itself is perfectly located for many fine walks within both the renowned 524 Acre Lickey Woods and 135 Acre Cofton Park (located directly opposite the property).The bordering village, Barnt Green, is located approximately 2 miles away and offers everyday shopping facilities, doctor's surgery, several dentists, the ever-popular Grade II listed 'Barnt Green Inn' and railway station (direct to Birmingham New Street). There are also many sporting facilities including a renowned sports club (one of the leading racquet clubs in the country), cricket club, sailing and many other clubs and societies. No more than 2 miles away is the recently regenerated Longbridge site (former MG Rover car plant), home to the largest Marks and Spencers in the Midlands. Access to the M42 is just 4 miles away and the M5 around the same distance.EPC Rating: DEntrance Hall4.35m x 2.25mDining Room3.95m x 3.51mLounge4.66m x 3.51mBreakfast Kitchen3.55m x 4.57mUtility Room2.24m x 2.23mShower Room1.3m x 2.23mGarage4.69m x 2.23mBedroom 13.95m x 3.51mBedroom 23.49m x 3.51mBedroom 32.28m x 2.25mBathroom2.38m x 2.21mBedroom 44.07m x 3.74mDressing Room1.51m x 1.97mDisclaimerThese particulars are for guidance only and based on information approved by the seller. Accuracy cannot be guaranteed and details may contain errors or omissions. They do not form part of any contract. We are not surveyors or legal experts and cannot advise on condition, title, or other legal matters. Buyers should instruct their own professionals before making decisions. Photos are illustrative only and items shown are not necessarily included. Fixtures, fittings and appliances are not tested and may not be in working order. All measurements are approximate. No liability is accepted for loss from use of these details.By law we must carry out ID and AML checks and review buyers’ financial circumstances before a property can be marked sold subject to contract. This due diligence is required by trading standards. Checks start once a provisional offer is agreed. The cost is £30 incl. VAT per property, payable in advance via our onboarding system.
Location
Address
Groveley Lane, Cofton Hackett, B45
City
Cofton Hackett
Features and Finishes
Prime Location - Directly Opposite the Renowned Cofton Park, Two Charming Reception Rooms, High Quality Breakfast Kitchen, Utility Room and Downstairs Shower Room, Three First Floor Bedrooms, Stunning Contemporary Family Bathroom, Loft Conversion Bedroom with Dressing Room, Beautifully Landscaped South Facing Rear Garden, Driveway and Garage
Legal Notice
Our comprehensive database is populated by our meticulous research and analysis of public data. MirrorRealEstate strives for accuracy and we make every effort to verify the information. However, MirrorRealEstate is not liable for the use or misuse of the site's information. The information displayed on MirrorRealEstate.com is for reference only.
