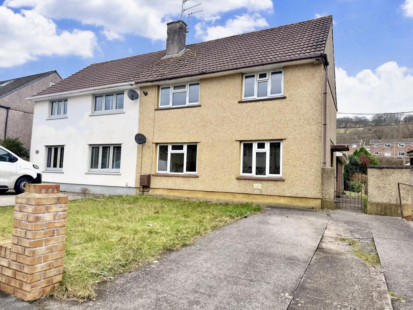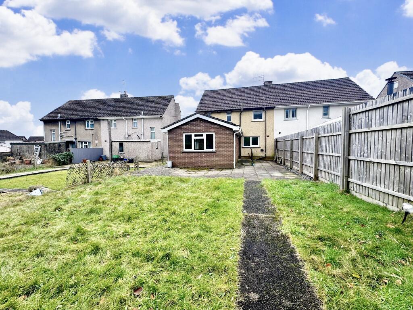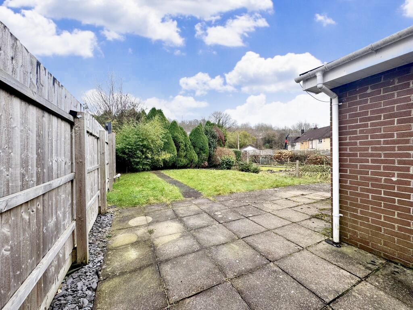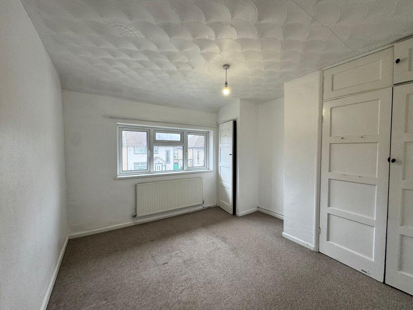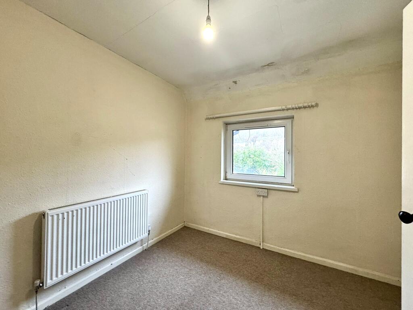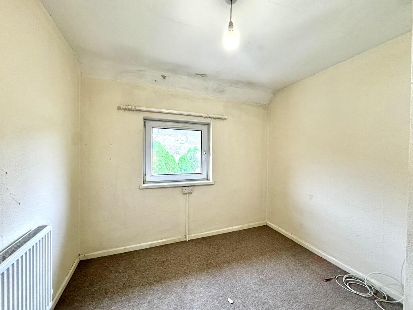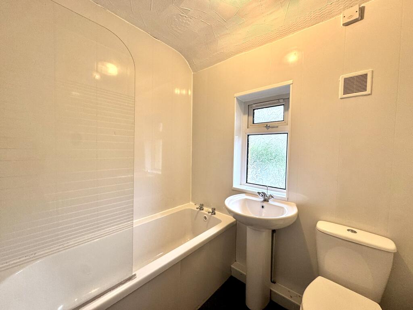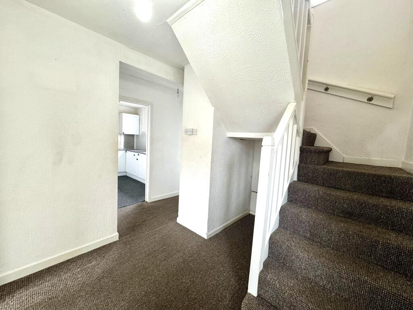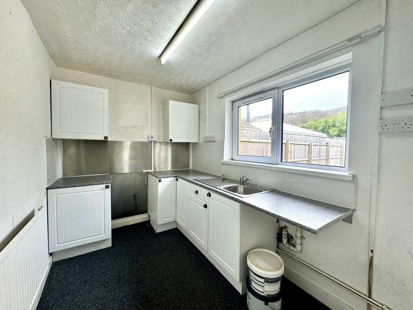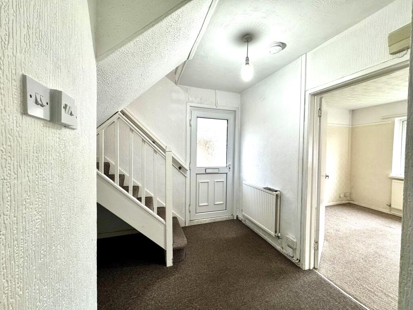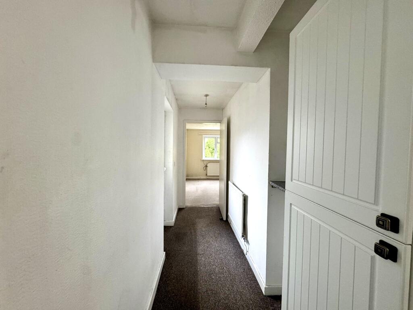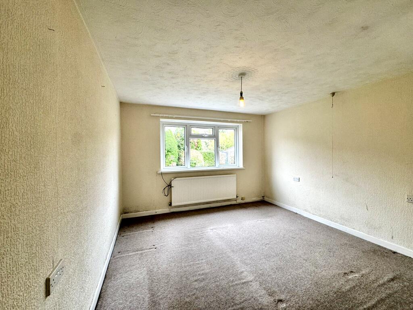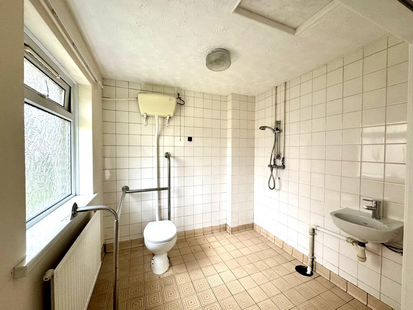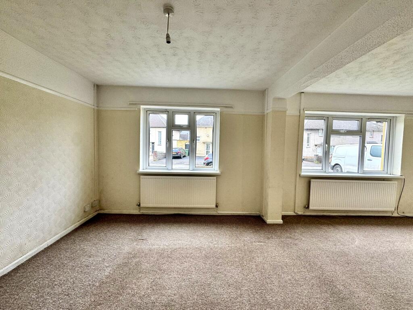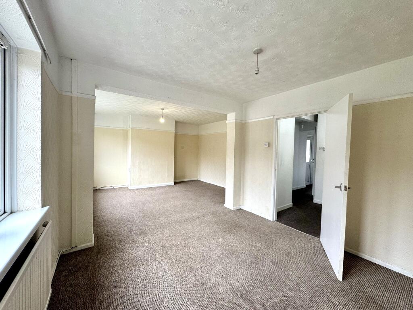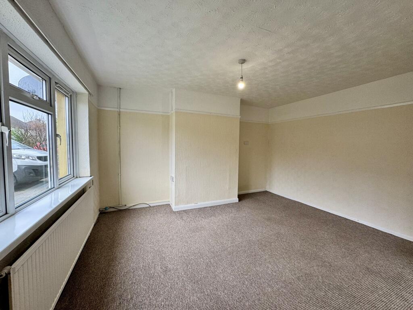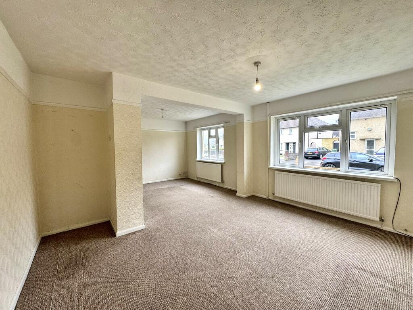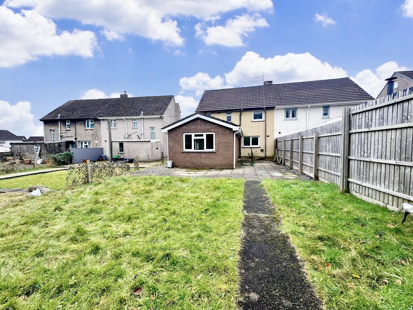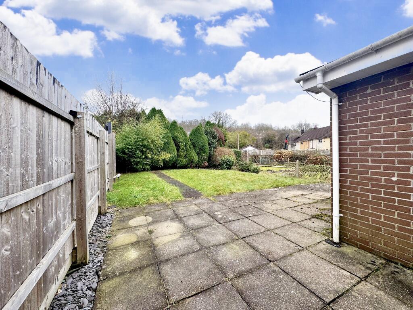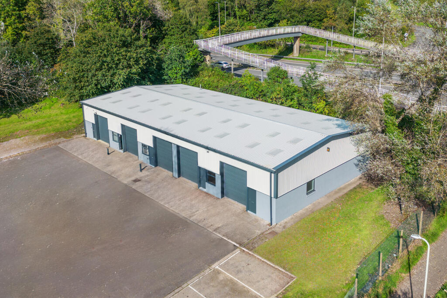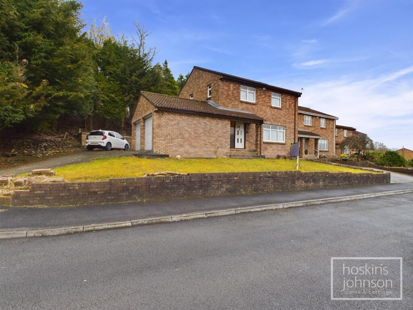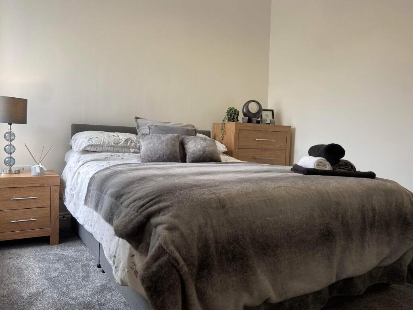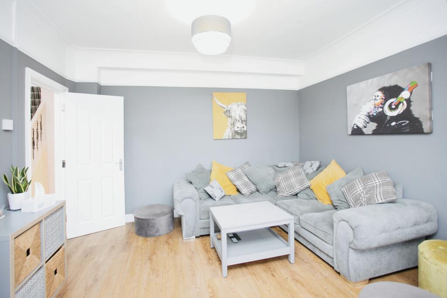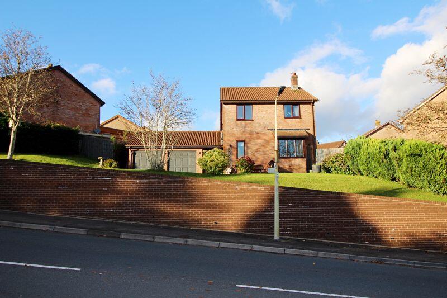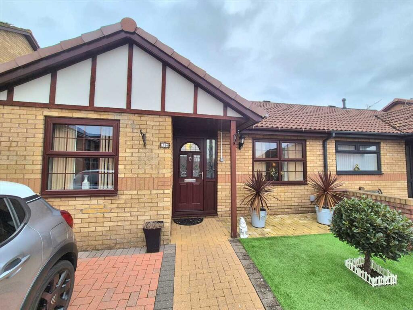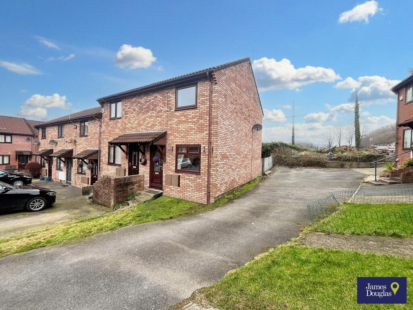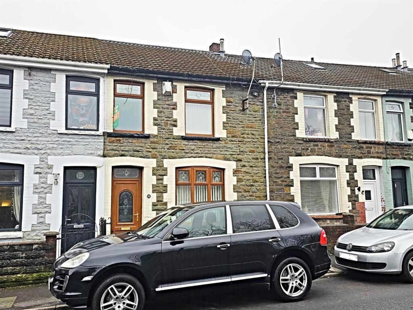Gwaun Road, Pontypridd
Property Details
Bedrooms
4
Bathrooms
2
Property Type
Semi-Detached
Description
Property Details: • Type: Semi-Detached • Tenure: N/A • Floor Area: N/A
Key Features: • Spacious Four Double Bedroom Semi • Off Road Parking to Front • Large Lounge/Diner • Double Bedroom and Wet Room to Ground Floor • Would Make a Fantastic Family Home • Viewing Recommended • No Onward Chain
Location: • Nearest Station: N/A • Distance to Station: N/A
Agent Information: • Address: 7 Broncynon Terrace, Cwmdare, Aberdare, CF44 8RL
Full Description: Walker and Lewis are pleased to offer for sale this extended four bedroom semi detached family home in the popular area of Rhydyfelin within close proximity to shops and schools plus has easy access to the A470 and is a short drive to Pontypridd Town Centre. The accommodation briefly comprises of large hallway, spacious lounge/diner and kitchen with a large additional bedroom and wet room to the ground floor. To the first floor are a further three double bedrooms plus family bathroom. Externally you have a good size front and rear garden plus off road parking. This property would make a fantastic family home and a viewing is recommended. No onward chain.Entrance HallEntered via panelled and glazed door to hallway with stairs off to first floor. Doors to all ground floor rooms. Storage under stairs and further storage cupboard.Lounge/Diner6.8m x 4.2m (22'2" x 13'11")Spacious room allowing lots of light with two large upvc double glazed windows to front.Kitchen3.1m x 2.1m (10'4" x 6'11")Fitted with a range of wall units with inset sink unit and plumbing for automatic washing machine. Upvc double glazed window to rear.Bedroom 43.5m x 3.7m (11'6" x 12'2")An addition to the house providing a fourth bedroom or could be used as a 2nd reception. Upvc double glazed window to rear. Bi-folding doors to wet room.Wet RoomLarge wet room with shower area, pedestal wash hand basin and high level w.c. Upvc double glazed window to side.LandingUpvc double glazed window to rear. Doors to all rooms.Bedroom 13.2m x 3.6m (10'5" x 11'9")Upvc double glazed window to front. Built in storage cupboard.Bedroom 23.6m x 2.9m (11'9" x 9'5")Upvc double glazed window to front. Built in storage cupboard housing wall mounted gas central heating boiler which was installed approx 2019. Further built in storage cupboard.Bedroom 32.9m x 2.8m (9'5" x 9'3")Upvc double glazed window to rear.BathroomFitted with a panelled bath with mains shower over, pedestal wash hand basin and close coupled w.c. Upvc double glazed window to rear.OutsideFront garden laid to lawn plus drive providing off road parking and access to enclosed good size rear garden with patio area and lawn.
Location
Address
Gwaun Road, Pontypridd
City
Pontypridd
Features and Finishes
Spacious Four Double Bedroom Semi, Off Road Parking to Front, Large Lounge/Diner, Double Bedroom and Wet Room to Ground Floor, Would Make a Fantastic Family Home, Viewing Recommended, No Onward Chain
Legal Notice
Our comprehensive database is populated by our meticulous research and analysis of public data. MirrorRealEstate strives for accuracy and we make every effort to verify the information. However, MirrorRealEstate is not liable for the use or misuse of the site's information. The information displayed on MirrorRealEstate.com is for reference only.
