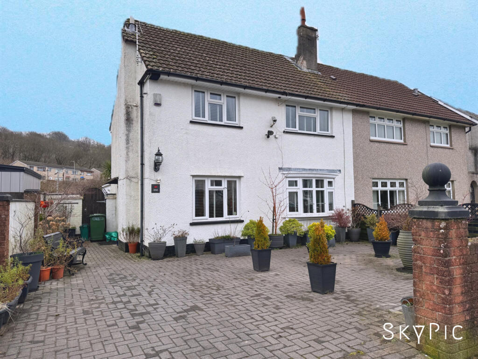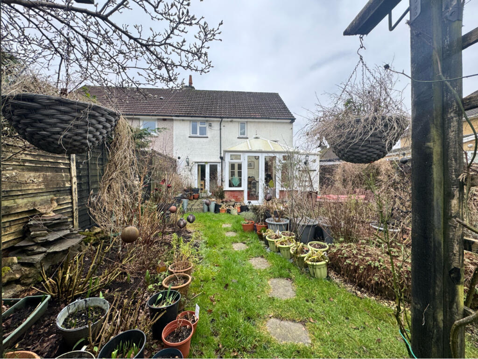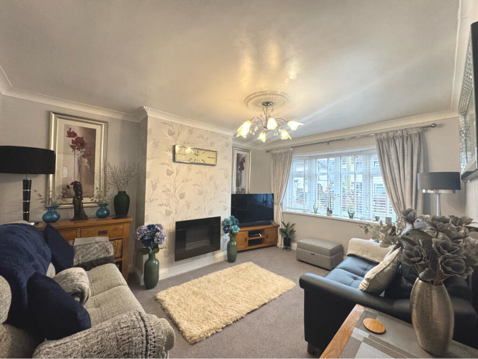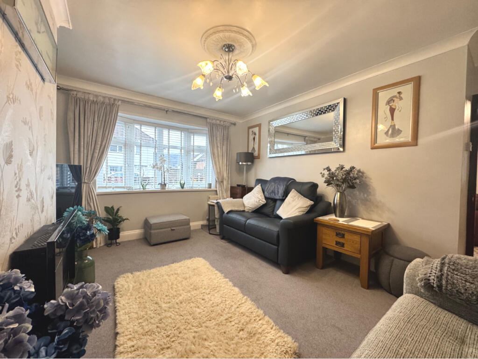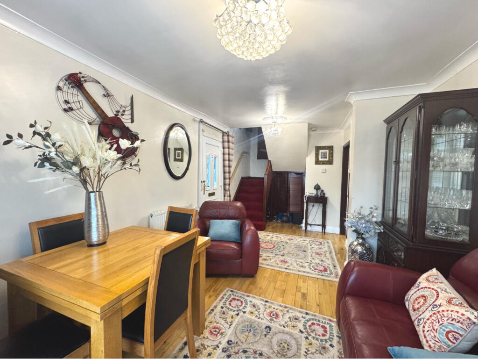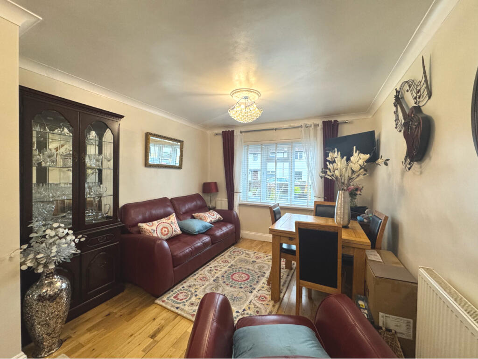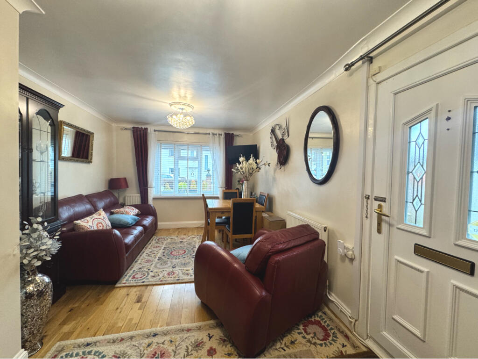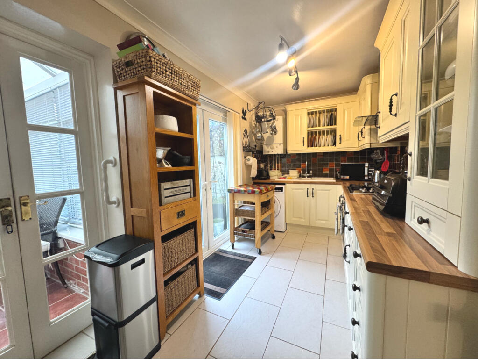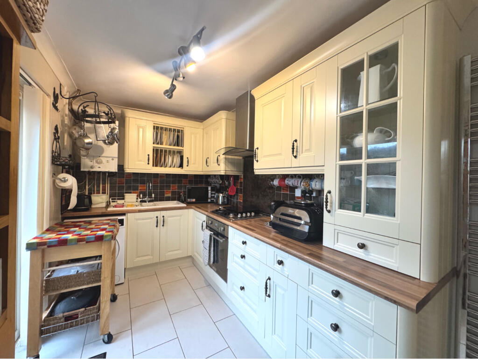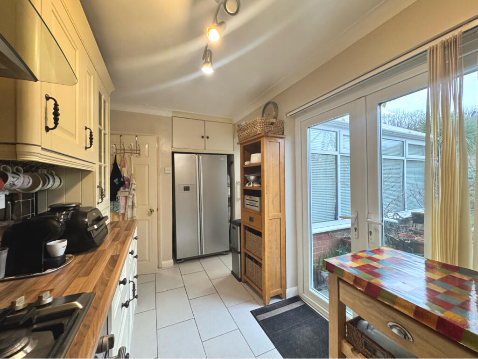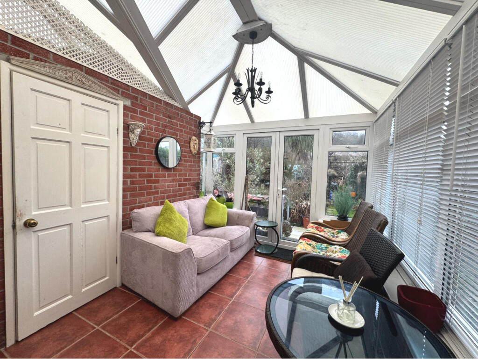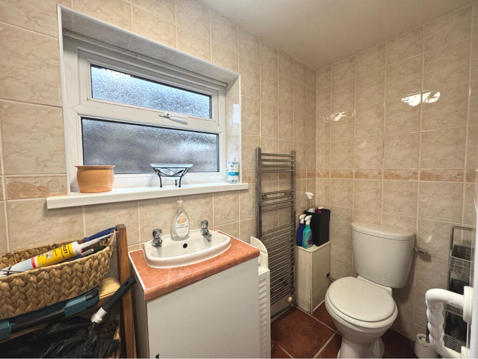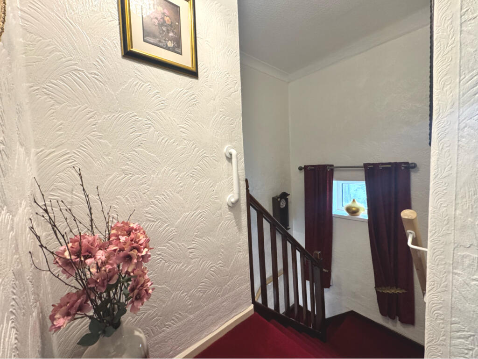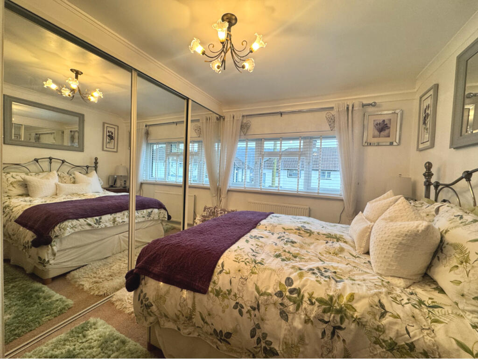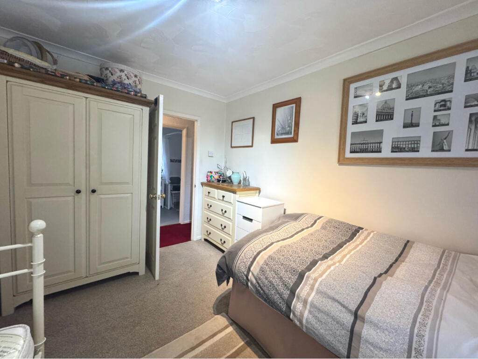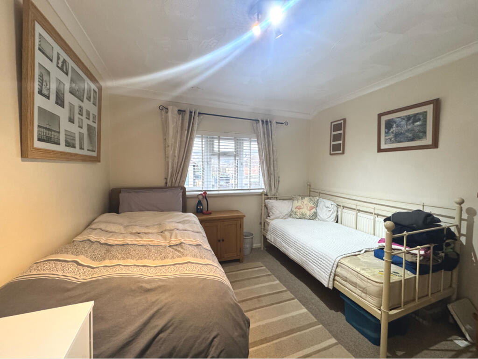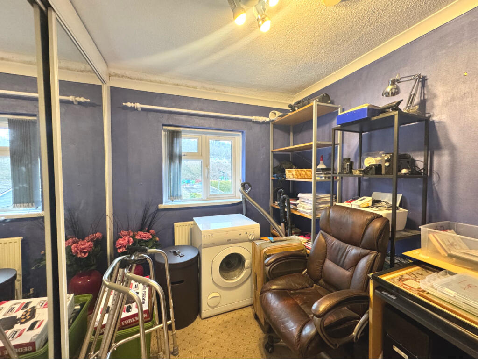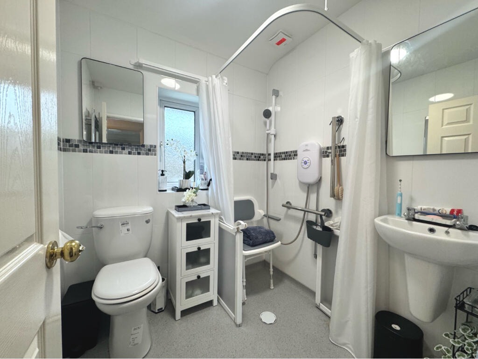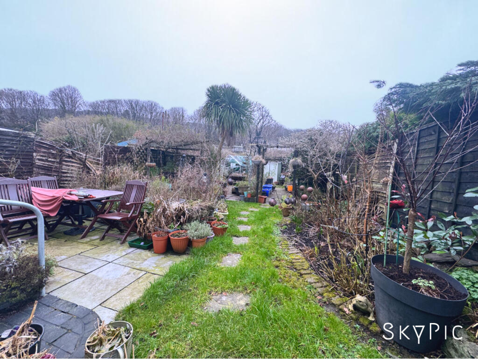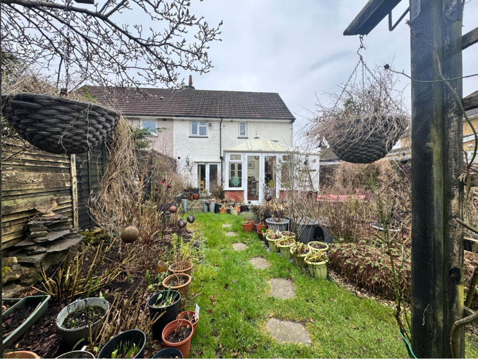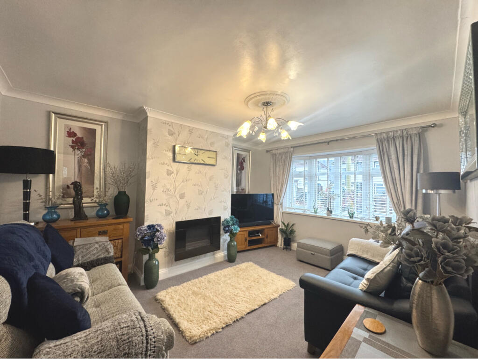Gwaun Road, Pontypridd
Property Details
Bedrooms
3
Bathrooms
2
Property Type
Semi-Detached
Description
Property Details: • Type: Semi-Detached • Tenure: N/A • Floor Area: N/A
Key Features: • Offered with No Chain • Three Bedroom Semi with Off Road Parking • Three Reception Rooms Including Sun Room • Downstairs W.C • First Floor Wet Room • Ideal Family Home • Viewing Recommended
Location: • Nearest Station: N/A • Distance to Station: N/A
Agent Information: • Address: Unit 31G Pant Industrial Estate Merthyr Tydfil CF48 2SR
Full Description: Walker and Lewis are pleased to present this well maintained three bedroom semi detached property with off road parking to the front and good size mature rear garden which looks amazing in the summer with lots of light. The accommodation briefly comprises spacious dining room with stairs off to first floor, lounge with bow window to front, kitchen with french doors to rear garden, sun room and cloakroom to the ground floor. To the first floor are three bedrooms plus wet room. The property further enjoys gas central heating and upvc double glazing. This home is located in the popular area of Rhydyfelin within close proximity to shops and schools plus has easy access to the A470 and is a short drive to Pontypridd Town Centre. This property would make an ideal family home. Viewing recommended. No onward chain.Dining Room5.3m x 3.2m (17'4" x 10'6")Panelled and glazed door to open plan dining room with stairs off to first floor. Under stairs storage cupboard. Upvc double glazed window to front. Doors to lounge and kitchen.Lounge3.4m x 4.2m (11'3" x 13'11")Upvc double glazed bow window to front.Kitchen4.0m x 2.1m (13'2" x 6'9")Fitted with a range of cream wall, base and display units with inset one and a half bowl sink unit. Built in oven and gas hob, plumbing for automatic washing machine and wall mounted gas central heating boiler. Space for fridge/freezer. Upvc double glazed french doors to rear garden and double doors to sun room.Sun Room3.8m x 2.6m (12'5" x 8'7")Pleasant light room with french doors to rear garden. Door to cloakroom.W.CFitted with a close coupled w.c. and vanity wash hand basin. Fitted electric shower however this is not connected. Upvc double glazed window to side.LandingDoors to all rooms. Upvc double glazed window to rear.Bedroom 13.6m x 2.8m (11'9" x 9'1")Upvc double glazed window to front. Built in sliding mirrored wardrobes.Bedroom 23.2m x 3.6m (10'6" x 11'9")Upvc double glazed window to front. Over stairs storage.Bedroom 32.8m x 2.4m (9'3" x 7'9")Upvc double glazed window to rear. Built in wardrobes.Wet RoomFitted with shower area, close coupled w.c. and pedestal wash hand basin. Upvc double glazed window to rear.OutsideLarge brick paved patio providing off road parking. Side access to mature rear garden which is mainly laid to lawn with circular patio area plus further patio area and an abundance of flower beds.
Location
Address
Gwaun Road, Pontypridd
City
Pontypridd
Features and Finishes
Offered with No Chain, Three Bedroom Semi with Off Road Parking, Three Reception Rooms Including Sun Room, Downstairs W.C, First Floor Wet Room, Ideal Family Home, Viewing Recommended
Legal Notice
Our comprehensive database is populated by our meticulous research and analysis of public data. MirrorRealEstate strives for accuracy and we make every effort to verify the information. However, MirrorRealEstate is not liable for the use or misuse of the site's information. The information displayed on MirrorRealEstate.com is for reference only.
