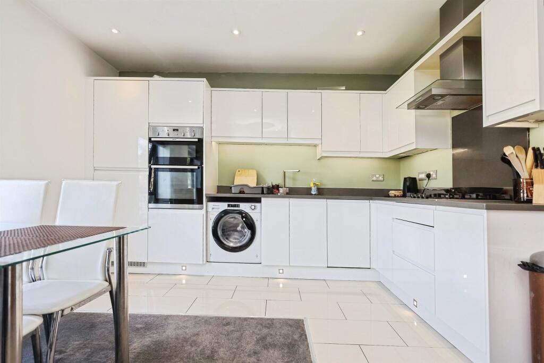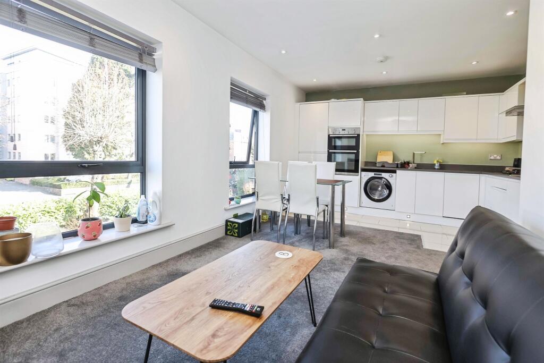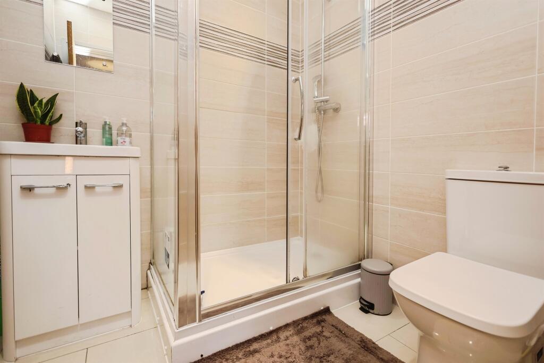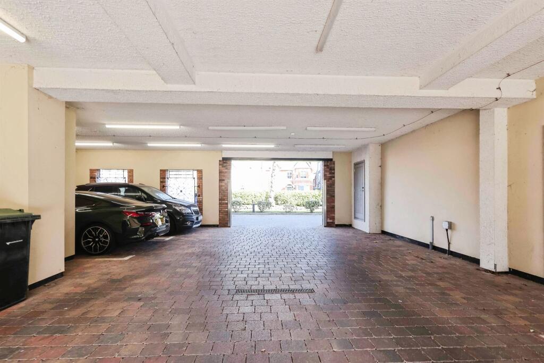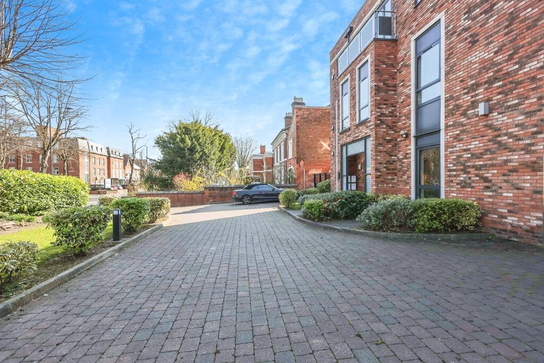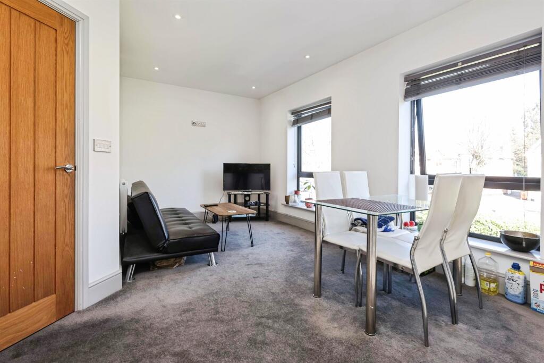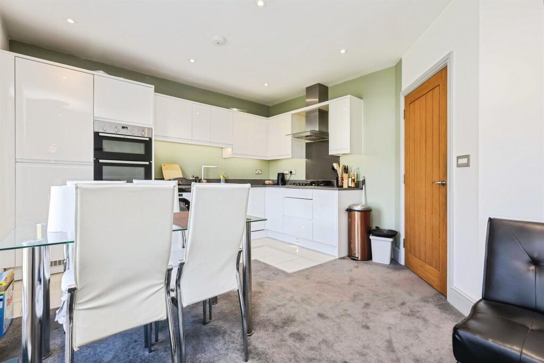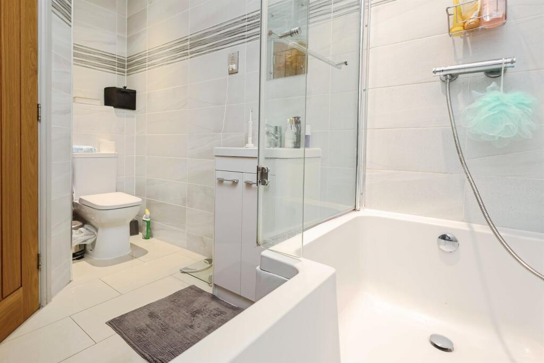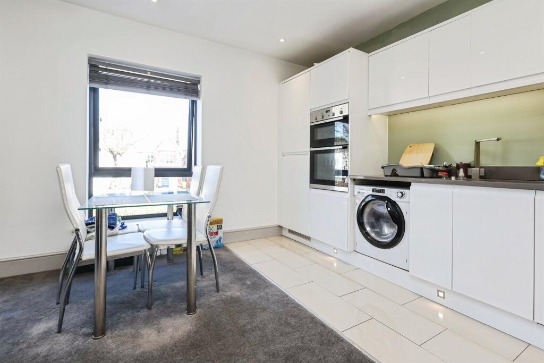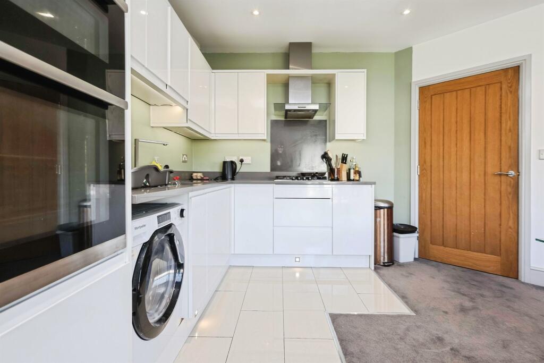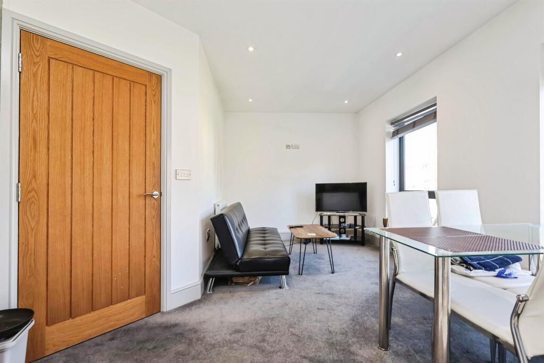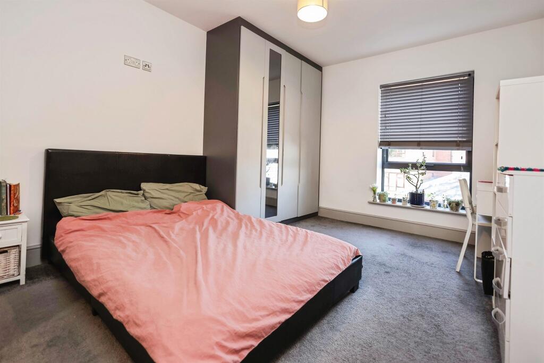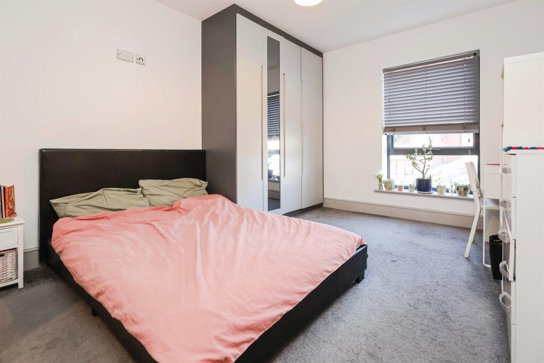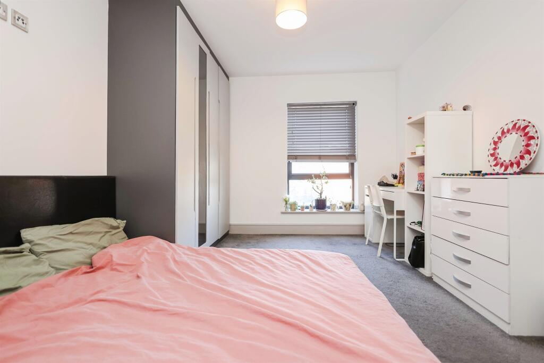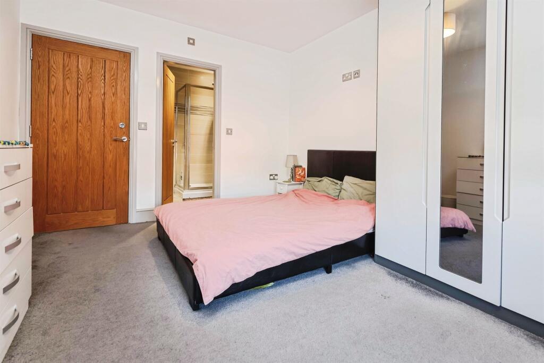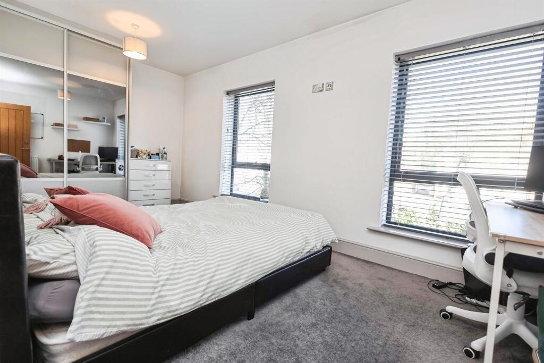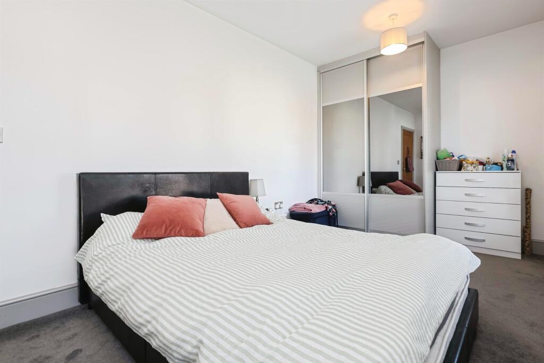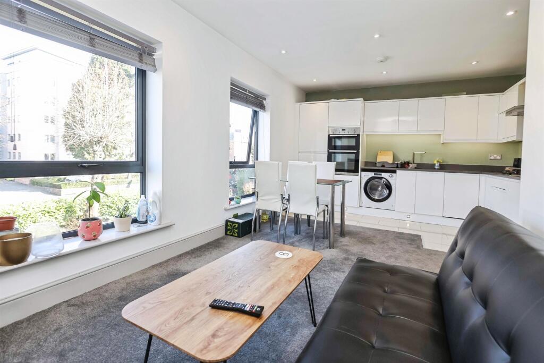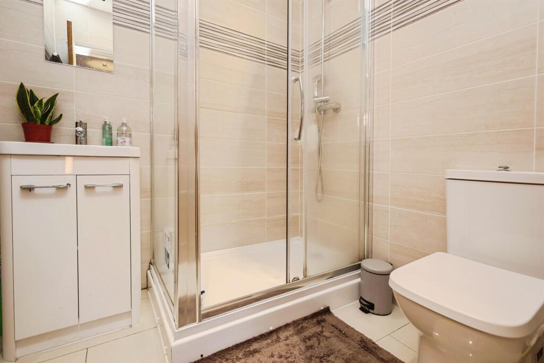Hagley Road, West Midlands
Property Details
Bedrooms
2
Bathrooms
1
Property Type
Apartment
Description
Property Details: • Type: Apartment • Tenure: Leasehold • Floor Area: N/A
Key Features: • car parking space • two bedrooms • two bathrooms • open plan kitchen diner • double glazing and central heated
Location: • Nearest Station: N/A • Distance to Station: N/A
Agent Information: • Address: 158 High Street, Harborne, B17 9QE
Full Description: SUMMARYThis apartment is a perfect blend of contemporary living, space, and practicality, ideally suited for those seeking a comfortable home in a well-connected location. Call today to arrange a viewing on .DESCRIPTIONThis stylish two-bedroom first-floor apartment, ideally located on Hagley Road, offers a modern and comfortable living experience. The apartment boasts an open-plan kitchen, dining, and living area that is spacious, light-filled, and perfect for both relaxing and entertaining. The kitchen is designed to a high standard, featuring space for a washing machine and fridge-freezer, as well as integrated appliances including a double oven, stove, and fan extractor. The kitchen also includes matching wall and base units, providing ample storage space.The first bedroom is generously sized, offering plenty of room for furnishings and personal touches. It also benefits from fitted wardrobes and a private en-suite bathroom, which is equipped with a walk-in shower, hand basin, and low flush WC, creating a perfect space for relaxation and privacy.The second bedroom is equally spacious and features fitted wardrobes, a ceiling light point, and a panelled radiator, making it a comfortable space that can easily serve as a guest room, office, or personal retreat.The family bathroom, located just off the hallway, is complete with a panelled bath and shower overhead, a low flush WC, and a hand basin, all finished to a modern standard.Additional to this living space, the property also includes parking, offering convenience and ease of access.Lounge open plan kitchen/living space, TV point, spotlights, panelled radiator, two windows to front elevation.Kitchen 19' 2" x 12' 1" ( 5.84m x 3.68m )spotlights, space for washing machine, space for fridge/freezer, integrated double oven, stove, fan extractor, matching wall an base unitsEntrance Hall spotlights, panelled radiator, doors offBedroom 1 13' 2" x 10' 6" ( 4.01m x 3.20m )fitted wardrobe, ceiling light point, panelled radiatorEnsuite walk in shower, fully tiled, hand basin, low flush wcBedroom 2 16' 9" x 8' 7" ( 5.11m x 2.62m )fitted wardrobes, two ceiling light points, panelled radiator, two windows to front elevationBathroom panelled bath with shower overhead, low flush wc, hand basin, spotlights, fully tiled, heated towel railWe currently hold lease details as displayed above, should you require further information please contact the branch. Please note additional fees could be incurred for items such as leasehold packs.1. MONEY LAUNDERING REGULATIONS - Intending purchasers will be asked to produce identification documentation at a later stage and we would ask for your co-operation in order that there will be no delay in agreeing the sale. 2: These particulars do not constitute part or all of an offer or contract. 3: The measurements indicated are supplied for guidance only and as such must be considered incorrect. 4: Potential buyers are advised to recheck the measurements before committing to any expense. 5: Connells has not tested any apparatus, equipment, fixtures, fittings or services and it is the buyers interests to check the working condition of any appliances. 6: Connells has not sought to verify the legal title of the property and the buyers must obtain verification from their solicitor.BrochuresPDF Property ParticularsFull Details
Location
Address
Hagley Road, West Midlands
City
Stourbridge
Features and Finishes
car parking space, two bedrooms, two bathrooms, open plan kitchen diner, double glazing and central heated
Legal Notice
Our comprehensive database is populated by our meticulous research and analysis of public data. MirrorRealEstate strives for accuracy and we make every effort to verify the information. However, MirrorRealEstate is not liable for the use or misuse of the site's information. The information displayed on MirrorRealEstate.com is for reference only.
