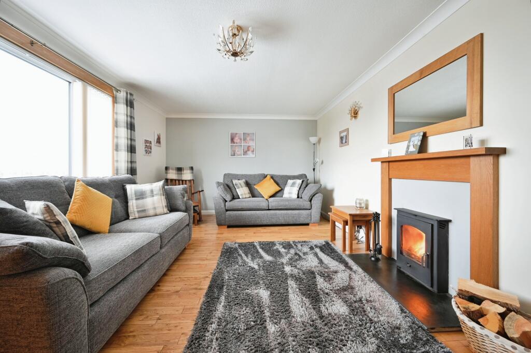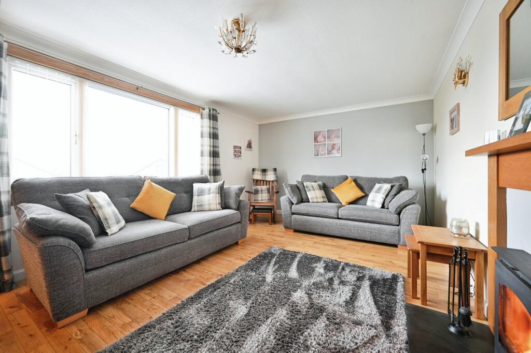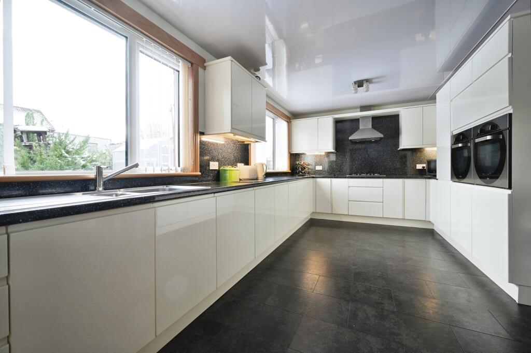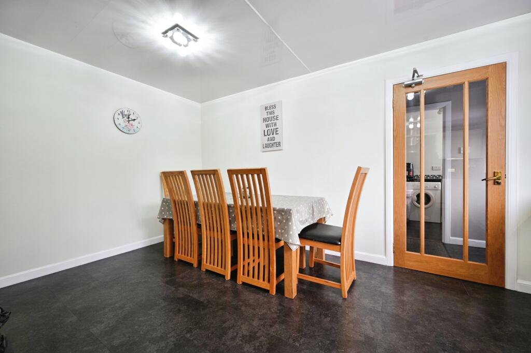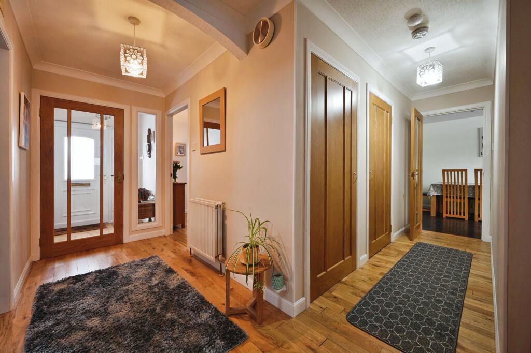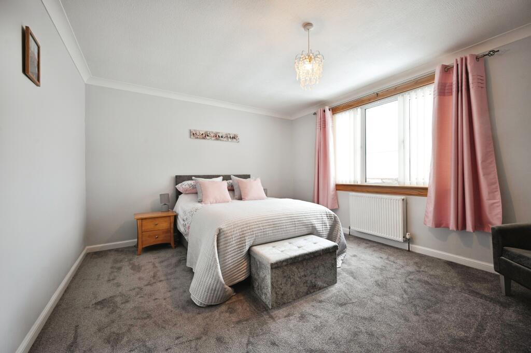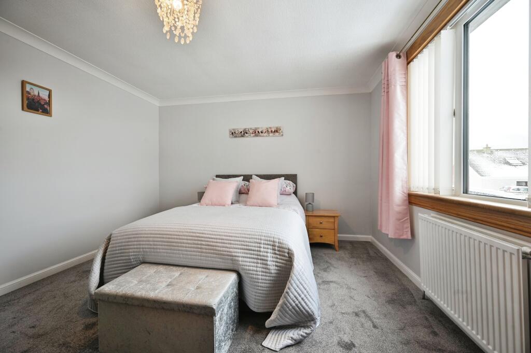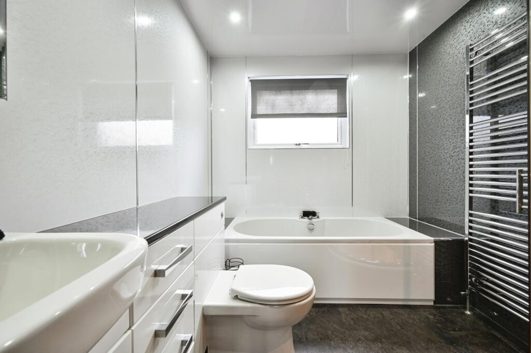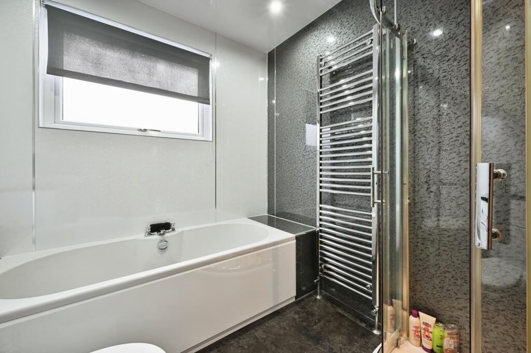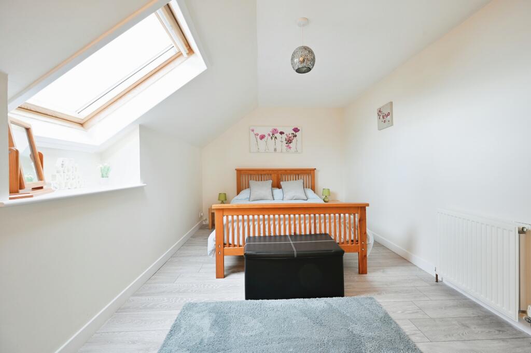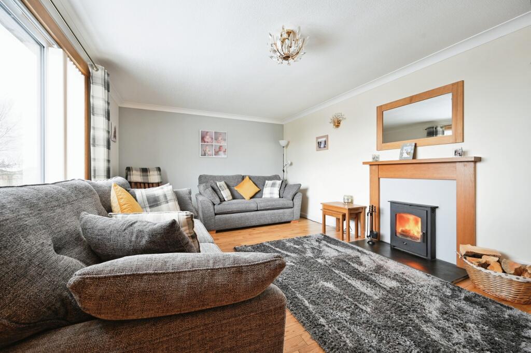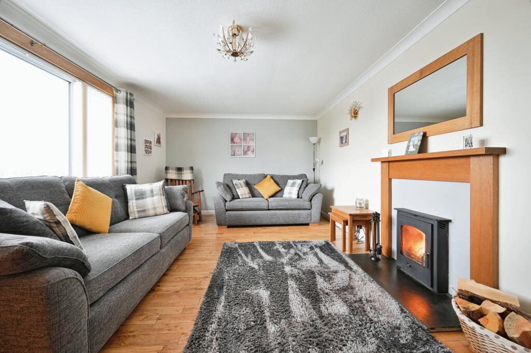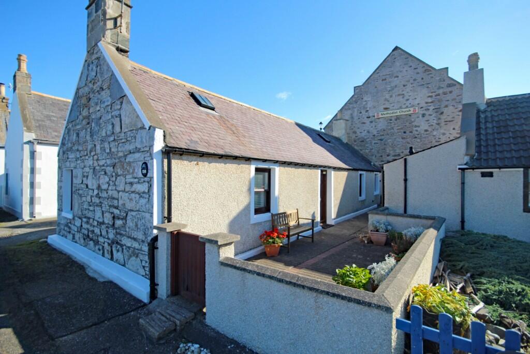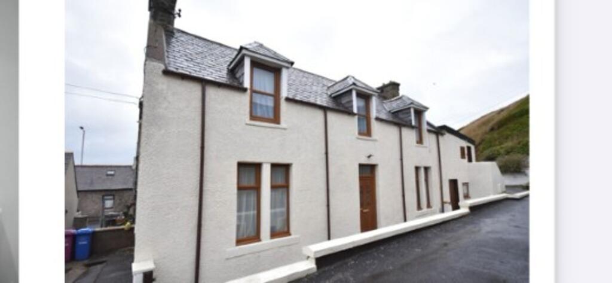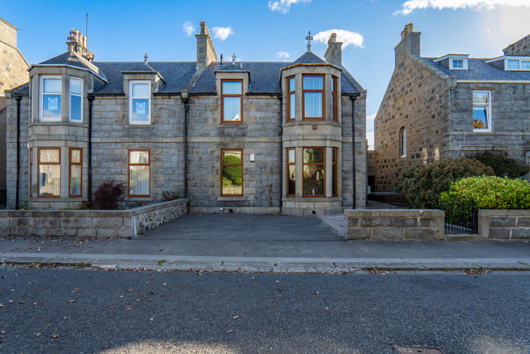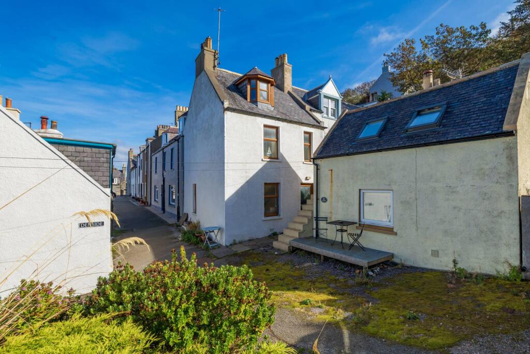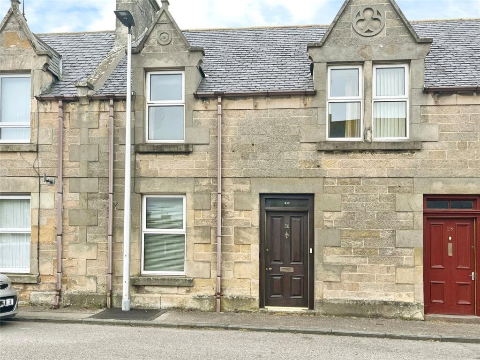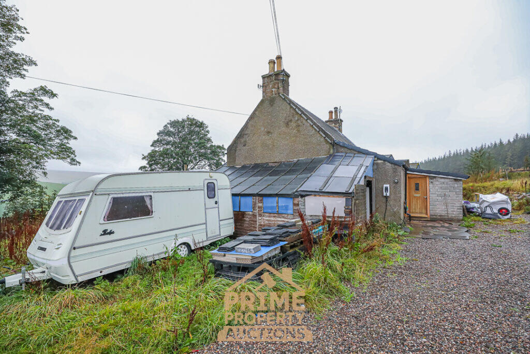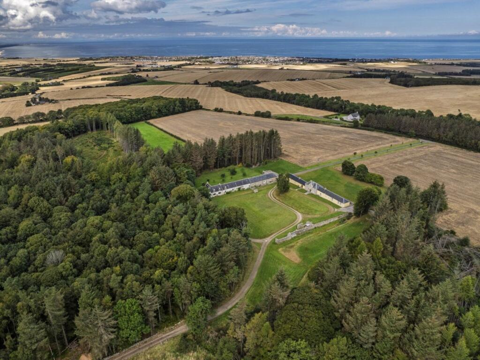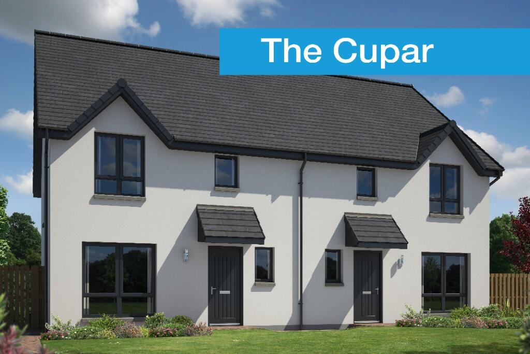Haig Street, Portknockie, Buckie, Moray, AB56
Property Details
Bedrooms
3
Bathrooms
1
Property Type
Detached
Description
Property Details: • Type: Detached • Tenure: N/A • Floor Area: N/A
Key Features: • EPC Band C • Council Tax Band E • Detached house • Contemporary kitchen • Netural interior • Garage and driveway
Location: • Nearest Station: N/A • Distance to Station: N/A
Agent Information: • Address: 75 High Street, Elgin, IV30 1EE
Full Description: We are pleased to offer this spacious detached house for sale situated in one of Moray's popular coastal villages. This home is neutrally decorated throughout, has generous room sizes, an integral garage and enclosed rear garden. IMPORTANT NOTE TO POTENTIAL PURCHASERS & TENANTS: We endeavour to make our particulars accurate and reliable, however, they do not constitute or form part of an offer or any contract and none is to be relied upon as statements of representation or fact. The services, systems and appliances listed in this specification have not been tested by us and no guarantee as to their operating ability or efficiency is given. All photographs and measurements have been taken as a guide only and are not precise. Floor plans where included are not to scale and accuracy is not guaranteed. If you require clarification or further information on any points, please contact us, especially if you are traveling some distance to view. POTENTIAL PURCHASERS: Fixtures and fittings other than those mentioned are to be agreed with the seller. POTENTIAL TENANTS: All properties are available for a minimum length of time, with the exception of short term accommodation. Please contact the branch for details. A security deposit of at least one month’s rent is required. Rent is to be paid one month in advance. It is the tenant’s responsibility to insure any personal possessions. Payment of all utilities including water rates or metered supply and Council Tax is the responsibility of the tenant in most cases. ELG240315/2VestibuleOn entry to the front of this property is a separate vestibule which has door access into the main hallway.HallwayThe welcoming hallway has access to the lounge, kitchen/diner, two ground floor bedrooms, the family bathroom and the staircase to the first floor. The hallway further benefits from have two built-in storage cupboards.Lounge6m x 3.6mSituated to the front of the property is a spacious lounge boasting a large window allowing for plenty of natural light to fill the room and a feature wood burner with fire place.Kitchen/diner5.7m x 4.8mThe generous sized kitchen is of a contemporary design providing a fresh and welcoming atmosphere. This room has integrated appliances, ample space for dining and gatherings, and door access through to the rear hallway where there is access to a separate utility room, cloakroom/wc, integral access to the garage and external door access to the rear garden.Utility Room2.2m x 2.1mThere's a practical utility room containing worktop space, a sink, cupboard storage and undercounter appliance space.Wc2.1m x 0.9mThe convenient cloakroom/WC consists of a two piece white suite including a WC and wash hand basin.Bathroom2.5m x 2.2mThere's a modern family bathroom offering plenty of space for relaxation. This room consists of a WC, wash hand basin, vanity unit with storage, a large bath and a corner shower unit. The walls have been fitted with modern and neutral coloured wet wall allowing for an easy upkeep.Bedroom 14.2m x 3.9mThe main bedroom is located on the ground floor to the rear of the house. It is a good size providing plenty of space for furnishings and benefits from an outlook over the rear garden and built-in wardrobes.Bedroom 24.2m x 3.6mThere's a second downstairs double bedroom which overlooks the front garden and also provides plenty of space.LandingTo the first floor, the landing leads into the third bedroom, an attic room and has built-in cupboards with sliding doors providing additional storage space.Bedroom 35.2m x 2.8mSituated on the first floor, the third double bedroom is a good size with a Velux window and a built-in cupboard.Loft Room11.8m x 4.2mThe generously sized walk-in loft room offers plenty of storage space and could easily be utilised as a home office or a fourth bedroom.GarageThe single attached garage has an electric powered front access door, lighting, power sockets and integral access into the rear hallway of the property.ExteriorTo the front there is a generously sized driveway allowing off-street parking for multiple vehicles, a lawn with planted borders and a paved pathway. At the rear there is a South facing garden with a paved path way which leads around the property providing side access. The garden is mainly laid to lawn with planted borders and has a wooden shed, wooden built summer house and a green house.AdditionalThis home is decorated neutrally throughout allowing for a new owner to add their own taste and style with ease. Furthermore, the property has gas central heating and double glazing.BrochuresWeb DetailsFull Brochure PDF
Location
Address
Haig Street, Portknockie, Buckie, Moray, AB56
City
Moray
Features and Finishes
EPC Band C, Council Tax Band E, Detached house, Contemporary kitchen, Netural interior, Garage and driveway
Legal Notice
Our comprehensive database is populated by our meticulous research and analysis of public data. MirrorRealEstate strives for accuracy and we make every effort to verify the information. However, MirrorRealEstate is not liable for the use or misuse of the site's information. The information displayed on MirrorRealEstate.com is for reference only.


