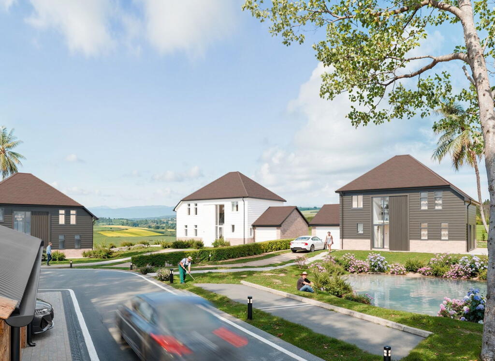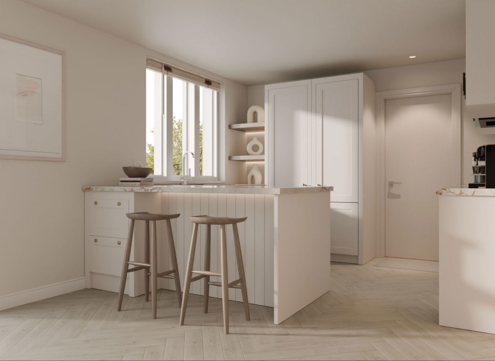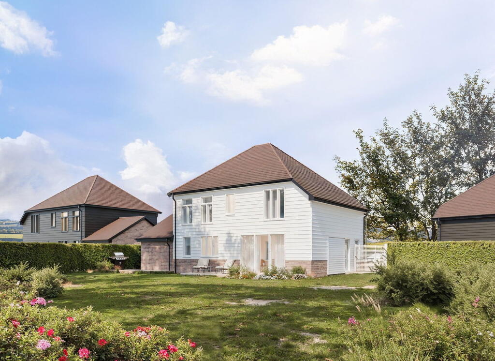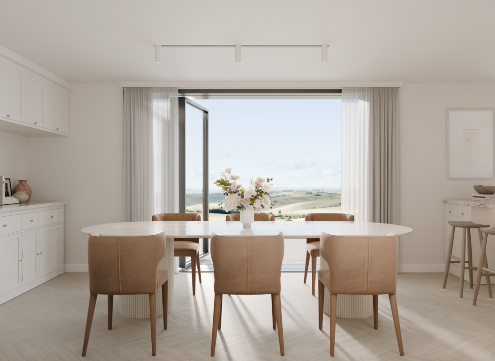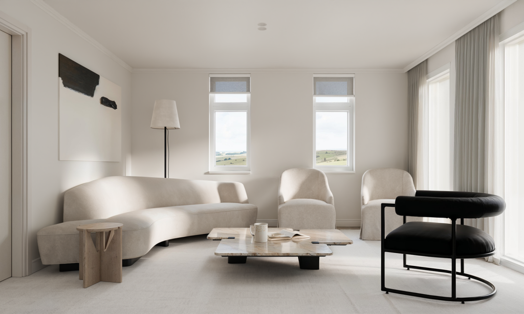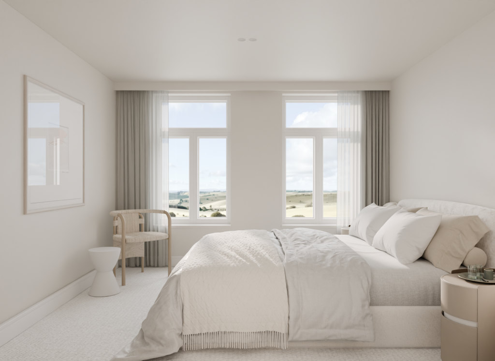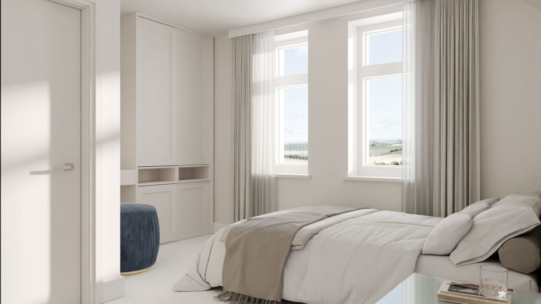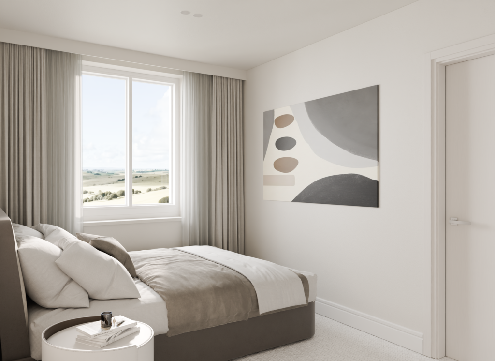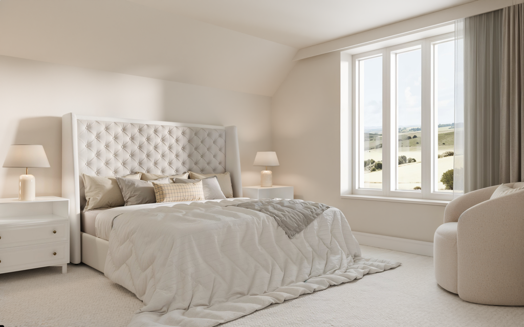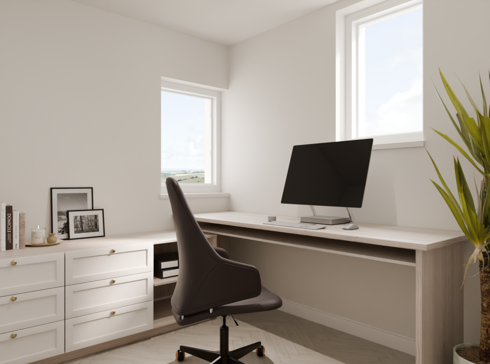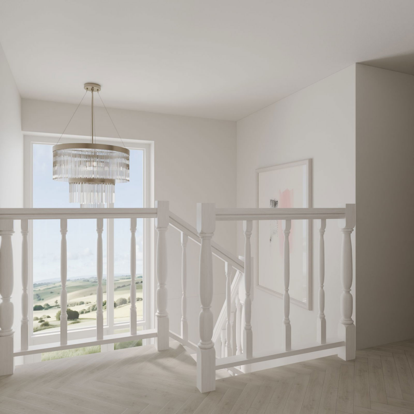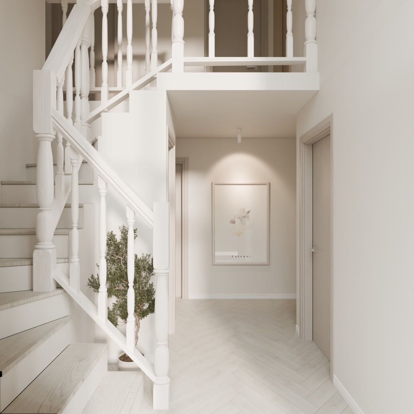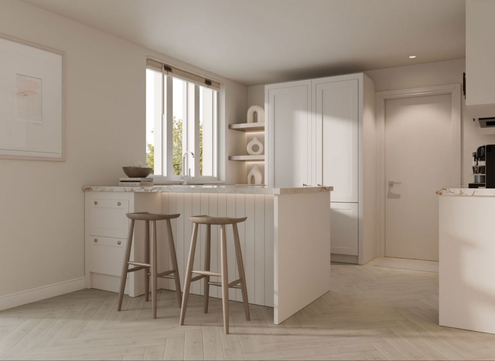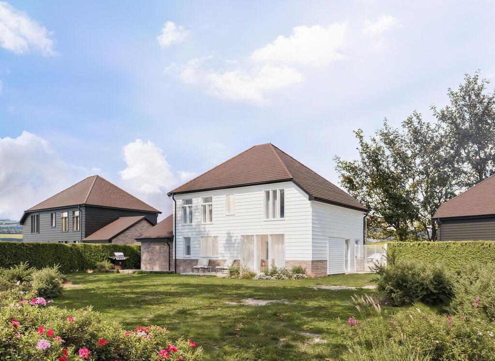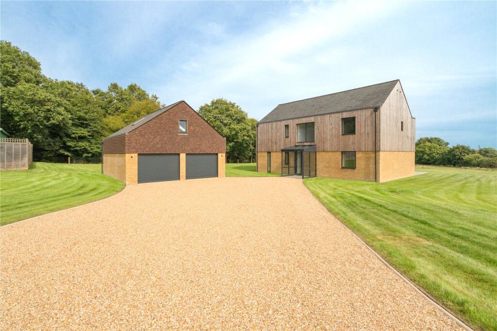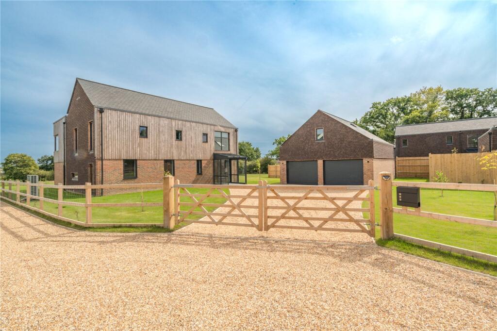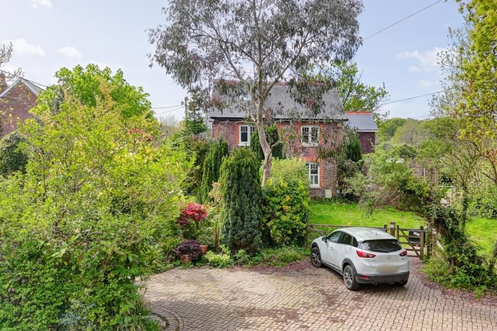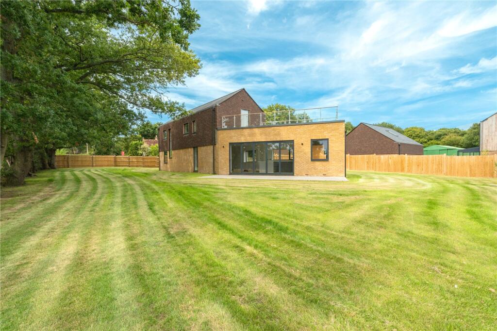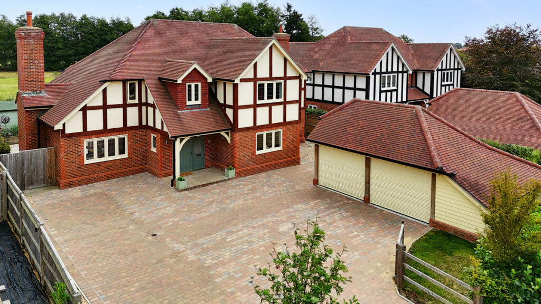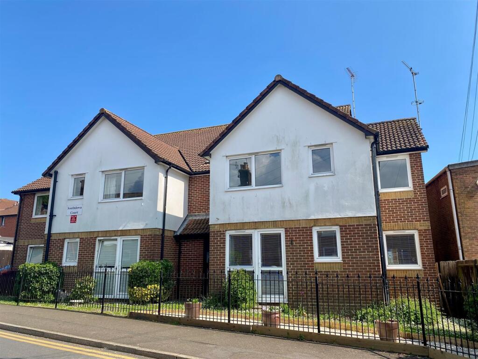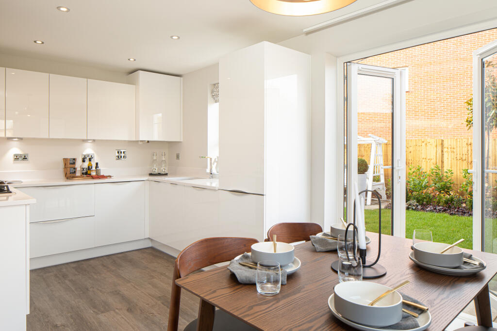Hailsham, BN27 2RH
Property Details
Property Type
Detached
Description
Property Details: • Type: Detached • Tenure: N/A • Floor Area: N/A
Key Features:
Location: • Nearest Station: N/A • Distance to Station: N/A
Agent Information: • Address: 7 Mimram Road, Stone Cross, Pevensey, Eastbourne, BN24 5DZ
Full Description: Eastbourne Property Shop is delighted to offer this outstanding brand new 4 bedroom detached family house built by Coral Homes with excellent sized gardens over SOUTH DOWNS and NATIONAL PARKS. The property is set within a small development of 24 exclusive homes and offers high specifications throughout. Accommodation comprises of excellent sized kitchen/dining room, utility room, downstairs w.c. shower room, lounge and office. Upstairs the property has four bedrooms with the master having en suite bathroom, and a further family bathroom. Further benefits include a 10-year build Warranty, a single garage with off-road parking for five cars with excellent sized driveways and a car charging point, front, and excellent sized rear gardens.LocationLocated with direct access to the Cuckooo trail from the development, in between Hailsham and Stone Cross village, with easy access to A22 giving links to London and Brighton, Polegate mainline train station is a 10-minute drive with links to Brighton and London Victoria Train Station.Entrance HallDoor to front, French doors leading to kitchenW.c.Wash hand basin, w.c.Home Office 8'0 x 6'5Double-glazed window to front and side.Lounge 12'5 x 12'9Four double-glazed windows to front and side.Kitchen / Dining Room 10'0 x 25'5Modern fitted kitchen with wall and base units, built-in oven and induction hob, cooker hood, built-in dishwasher and fridge/freezer, and bi-fold doors leading to rear garden, double glazed window to rear, one and a half bowel sink set into matching worksurfaces breakfast bar, door to utility room.Utility Room 5'6 x 11'0Wall and base units, double cupboard, one bowl sink and drainer, door to garage.LandingLoft access, feature double glazed window to frontBedroom One 11'7 x 12'0Double glazed window to rear, door to en suite.En Suite BathroomShower cubicle, wash hand basin.Bedroom Two 11'5 x 11'0Two double-glazed windows to the rear.Bedroom Three 10'1 x 13'0Two double-glazed windows to the front.Bedroom Four 8'0 x 11'0Double-glazed window to front.Family BathroomW.c wash hand basin, bath with mixer taps.Detached Garage
Location
Address
Hailsham, BN27 2RH
City
Hailsham
Legal Notice
Our comprehensive database is populated by our meticulous research and analysis of public data. MirrorRealEstate strives for accuracy and we make every effort to verify the information. However, MirrorRealEstate is not liable for the use or misuse of the site's information. The information displayed on MirrorRealEstate.com is for reference only.
