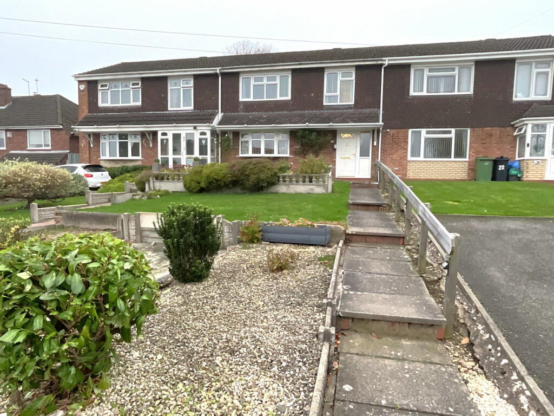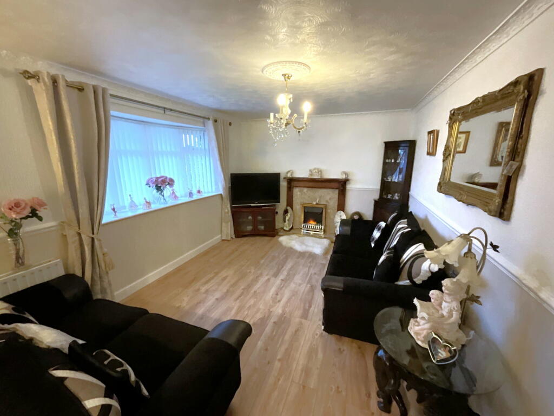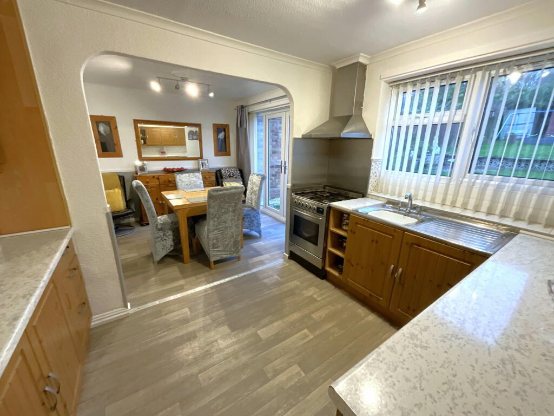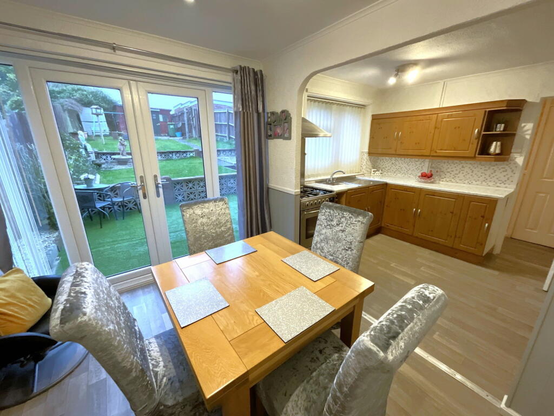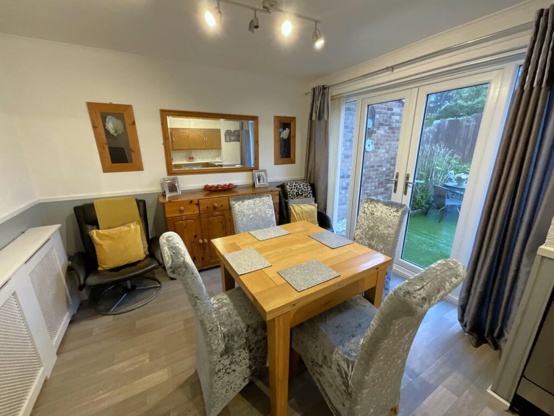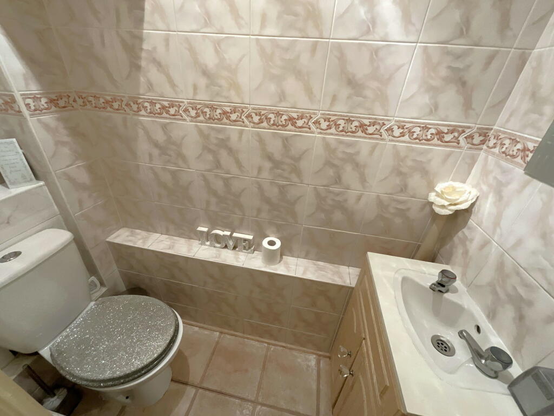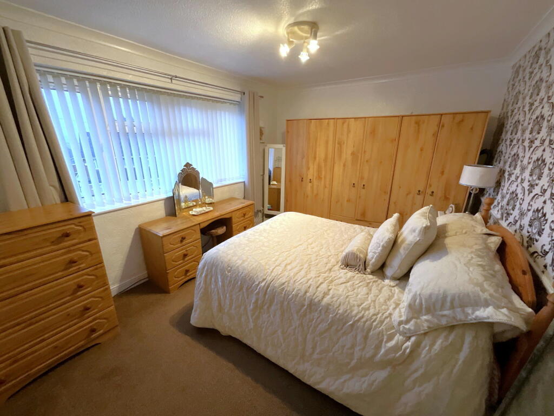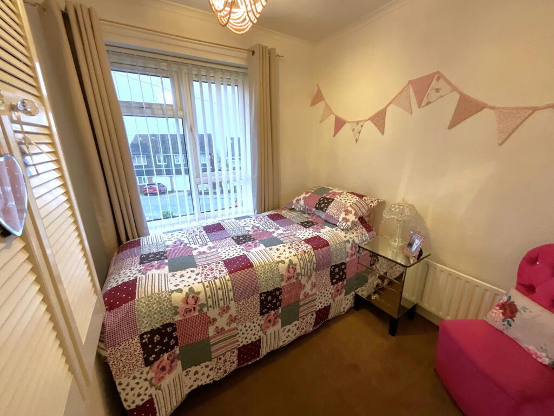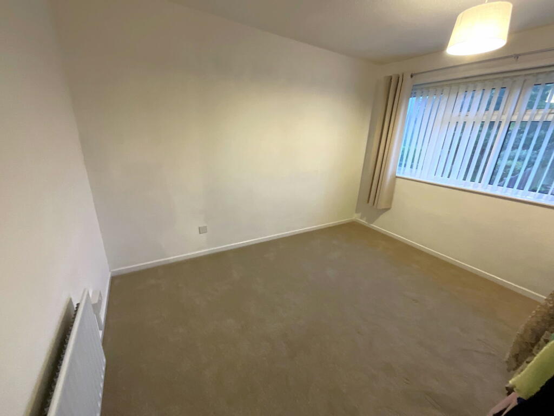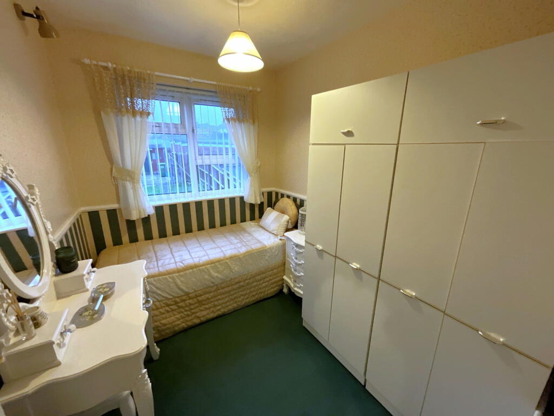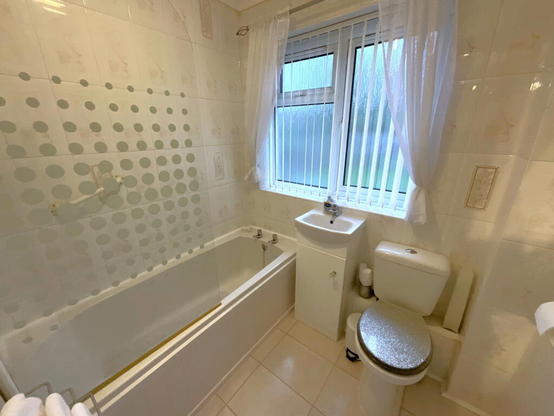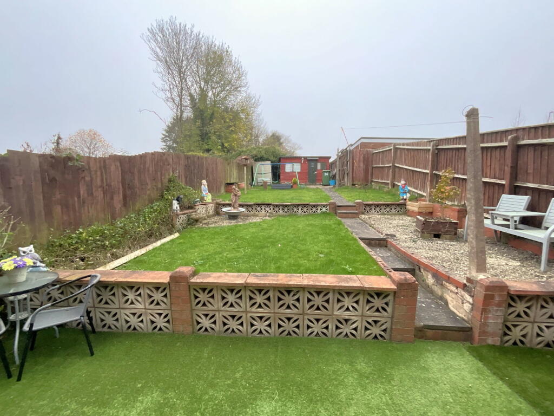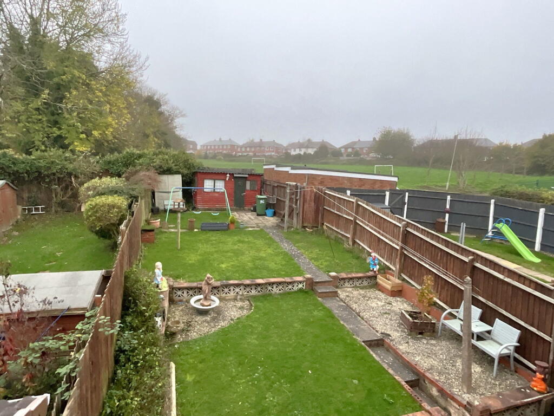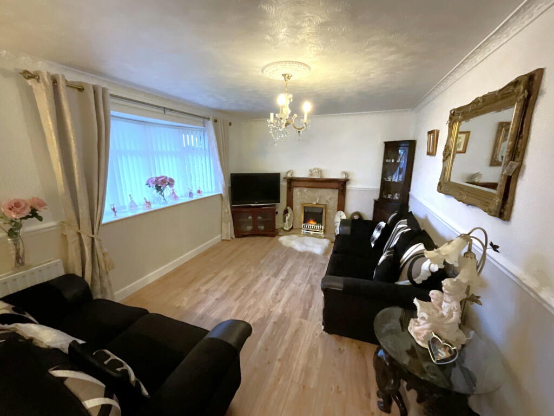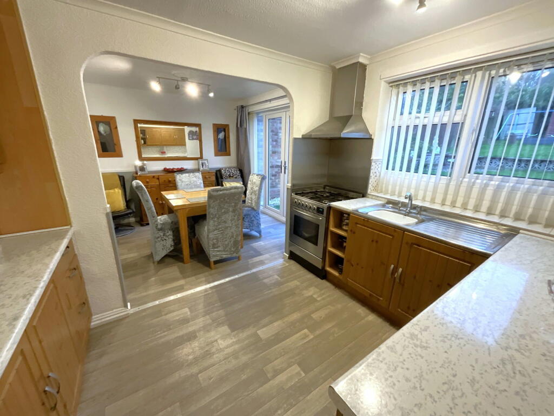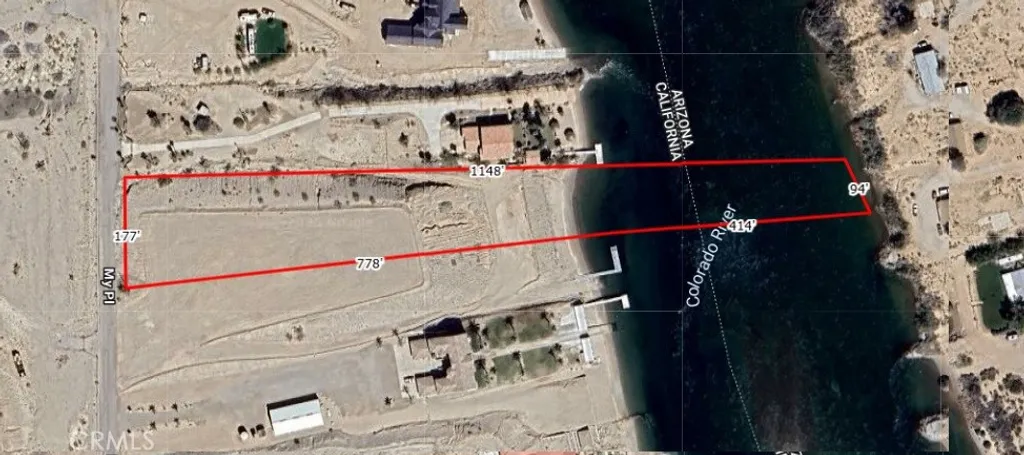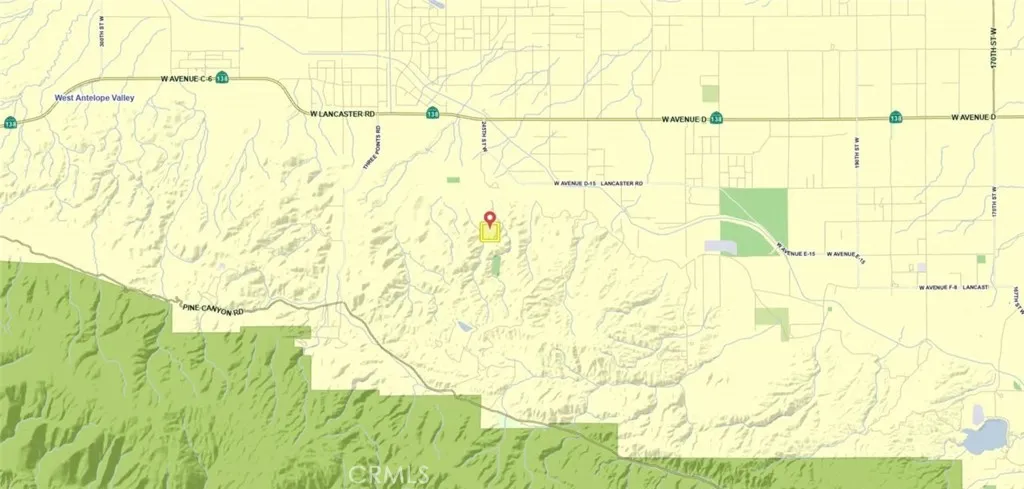HALESOWEN, Beecher Road
Property Details
Bedrooms
4
Bathrooms
1
Property Type
Terraced
Description
Property Details: • Type: Terraced • Tenure: N/A • Floor Area: N/A
Key Features: • Four bedrooms • Upstairs bathroom • Ground floor cloakroom with WC • Good size Lounge • Fitted kitchen with dining area off • Good size rear garden • Good size front garden with potential for parking- kirb drop required • Internal inspection recommended
Location: • Nearest Station: N/A • Distance to Station: N/A
Agent Information: • Address: 21, Hagley Road, Halesowen, B63 4PU
Full Description: Deceptively spacious FOUR BEDROOM terraced home in covenient location. With good size front and rear gardens, potential for drive parking [kirb drop required], gas central heating and PVC double glazing - Hall, Useful Store Cupboards, CLOAKROOM WITH WC, Lounge, fitted Kitchen with access to Dining Area, Utility, Four upstairs Bedrooms, Bathroom. All main services connected. Tenure Freehold, Council Tax Band B. EPC D. Broadband,/Mobile coverage://checker.ofcom/uk/en-gb/broadband-coverage. Construction, walls brick, part verticle tile hanging, main roof pitched and tile. Long term flood risk - very lowEntrance HallCloakstore and Store Cupboard offCloakroomWith WC and handbasin, tiling to wallsLounge16' 4'' x 10' 9'' (4.97m x 3.27m)Having PVD double glazed bow window, attractive fireplace with electric fireDining Kitchen17' 3'' x 11' 1''into dr recess (5.25m x 3.38m)Having defined kitchen and dining areas with double glazed double doors to the garden, Kitchen area with range of floor and wall cupboardsUtilityWith plumbing for washer and door to the gardenFirst Floor Landinghaving built in cupboard with central heating boiler. Further double CupboardBedroom 113' 2'' x 9' 10'' (4.01m x 2.99m)Bedroom 211' 6'' x 9' 10'' (3.50m x 2.99m)Bedroom 38' 8'' x 6' 8'' (2.64m x 2.03m)Bedroom 410' 3''max into recess x 9' 0''max (3.12m x 2.74m)With built in cupboardBathroom7' 5'' x 6' 6'' (2.26m x 1.98m)Having panel bath with shower above, hand basin with cupboards beneath, WC, tiling to wallsRear GardenHaving patio area laid with artificial lawn, lawns, access gate. Rear ShedBrochuresBrochure 1Brochure 2
Location
Address
HALESOWEN, Beecher Road
City
North Palmyra
Features and Finishes
Four bedrooms, Upstairs bathroom, Ground floor cloakroom with WC, Good size Lounge, Fitted kitchen with dining area off, Good size rear garden, Good size front garden with potential for parking- kirb drop required, Internal inspection recommended
Legal Notice
Our comprehensive database is populated by our meticulous research and analysis of public data. MirrorRealEstate strives for accuracy and we make every effort to verify the information. However, MirrorRealEstate is not liable for the use or misuse of the site's information. The information displayed on MirrorRealEstate.com is for reference only.
