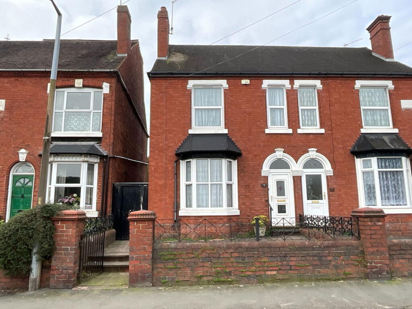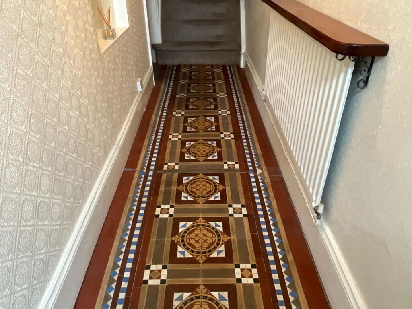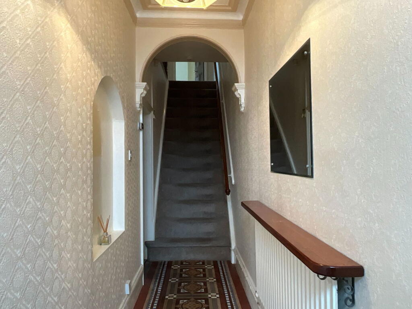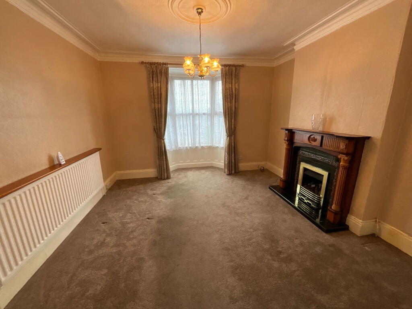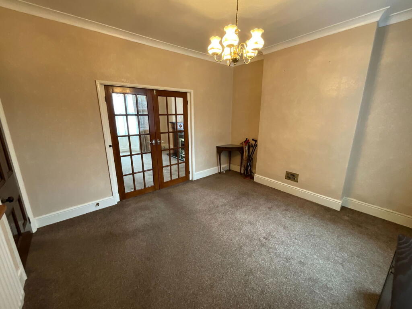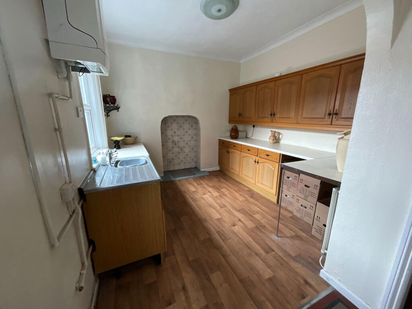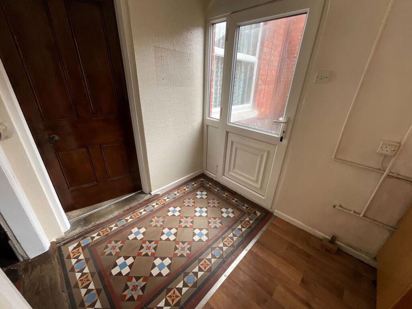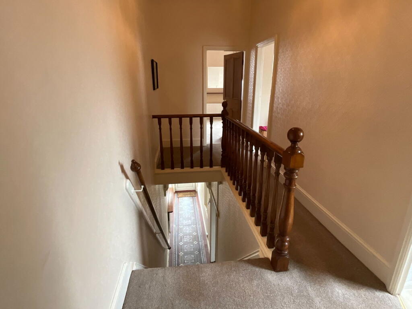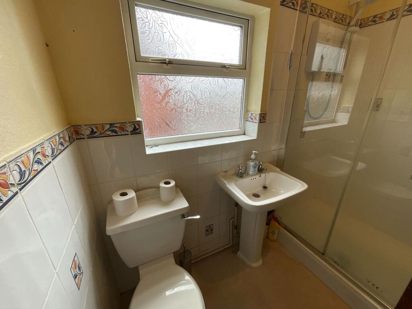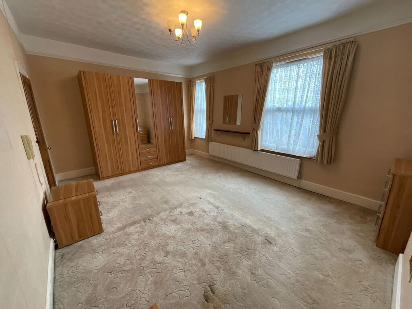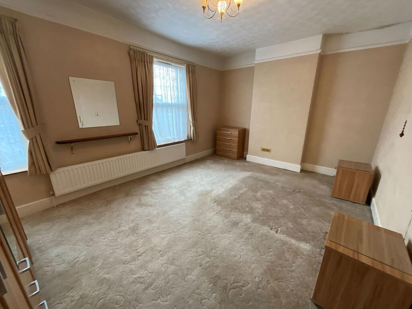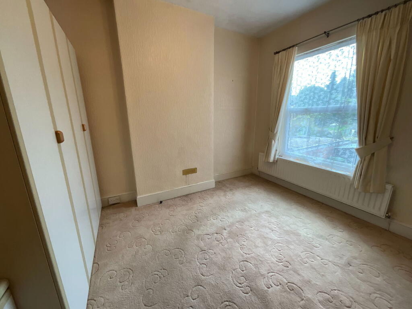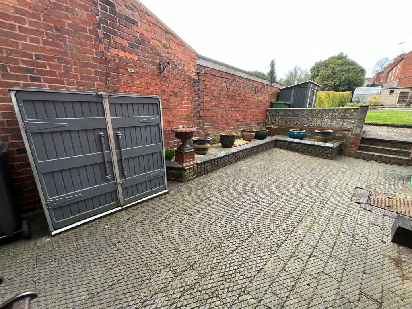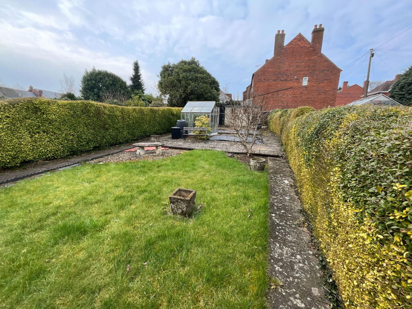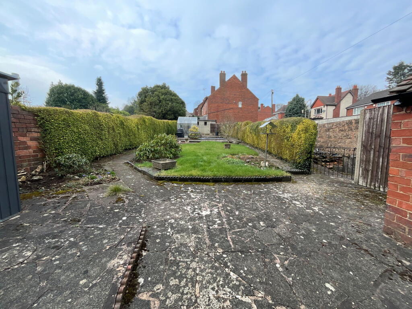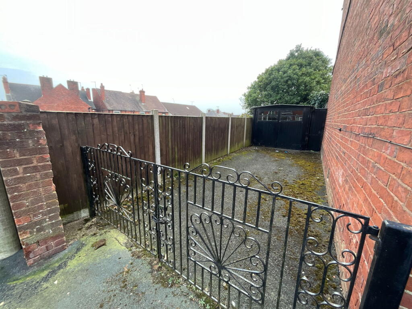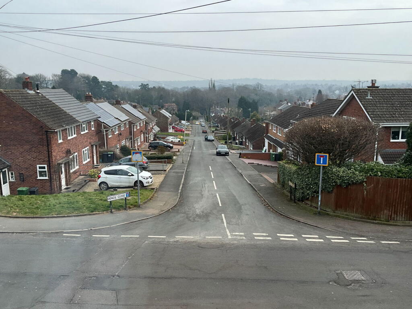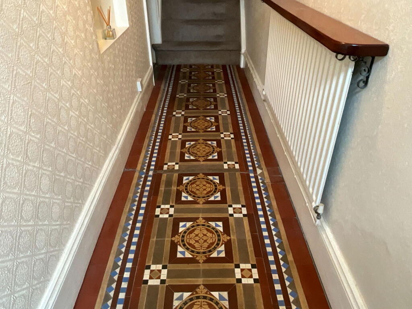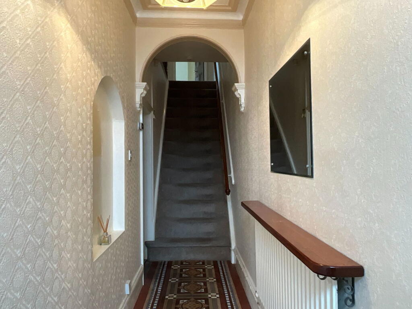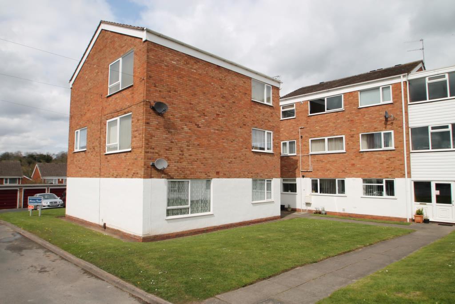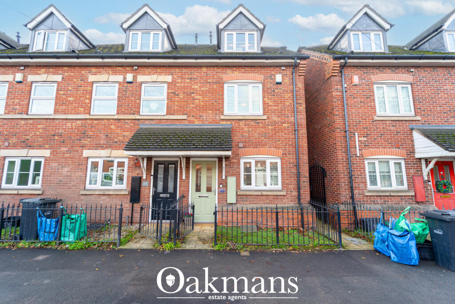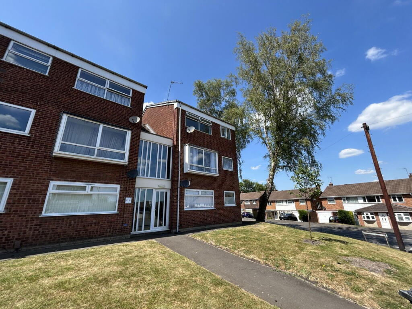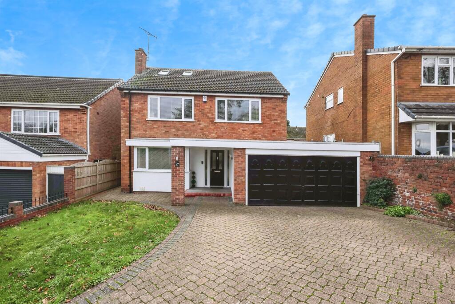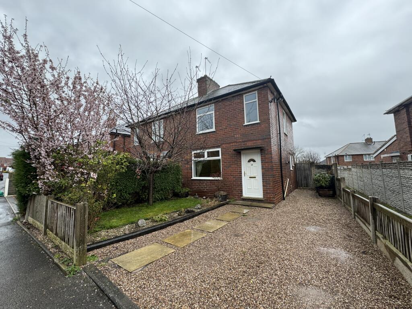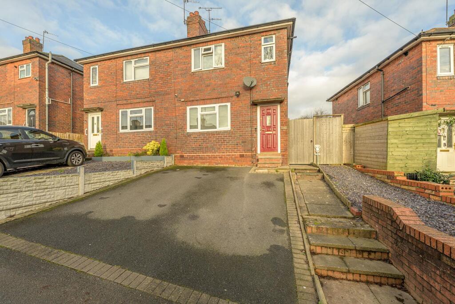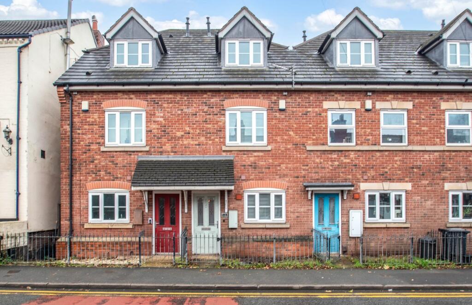HALESOWEN, Beecher Road
Property Details
Bedrooms
3
Bathrooms
1
Property Type
Semi-Detached
Description
Property Details: • Type: Semi-Detached • Tenure: Freehold • Floor Area: N/A
Key Features: • Period style semi detached home • Large rear garden • Garage and gated drive • Three decent bedrooms • Upstairs shower room • Two reception rooms • Lovely hall with original tiled floor • Good size kitchen • No upward chain • Overage agreement will apply
Location: • Nearest Station: N/A • Distance to Station: N/A
Agent Information: • Address: 21, Hagley Road, Halesowen, B63 4PU
Full Description: A spacious period style semi detached home with character features, having panoramic views to the front and a large rear garden with GARAGE and GATED DRIVE off Beecher Street. Having gas central heating, PVC double glazing and NO UPWARD CHAIN. Set back behind paved front garden, internal inspection highly recommended, with further potential comprising - Super Hall with original attractive tiled floor, Dining Room with double doors to the Lounge, good size Kitchen, Cellar. THREE DECENT BEDROOMS [ bedroom one large ] Upstairs Shower Room. Range of outbuilding including WC. All main services connected. Council tax band C. EPC D. Tenure Freehold. Broadband/Mobile coverage: walls brick, tiled roof. Long term flood risk, surface water - very low, rivers very low.Lovely HallHaving original attractive tiled floor, ceiling cornicing and staits offDining Room - 3.96m x 3.61m (13'0" x 11'10")With ceiling light rose and double doors to the loungeLounge - 4.27m x 3.94m (14'0"into bay x 12'11")With PVC double glazed front bay window, ceiling light rose and cornicing, attractive fireplace with tiled inset.Good size Kitchen - 4.47m x 3.07m (14'8" x 10'1"max)With range of floor and wall cupboards, small dishwasher, double glazed door to outsideCellarheadWith steps down to the Cellar 13'7" x 12' 7"Good size LandingWith access to the loft with ladderBedroom One - 5.16m x 3.66m (16'11" x 12'0")A large bedroom and having two front double glazed windows with panoramic views, range of wardrobesBedroom Two - 3.63m x 3.28m (11'11" x 10'9")With wardrobesBedroom Three - 3.35m x 3.05m (11'0"max x 10'0")L shaped. Fitted airing cupboardShower Room - 2.26m x 1.73m (7'5" x 5'8")With good size shower cubicle, handbasin and WCGarage and gated driveAccessed off Beecher StreetRear GardenA good size long garden. Having front side access with gate. Large blue brick yard. Two garden stores and Toilet off. Two Store Sheds, further patio, shaped lawn, Greenhouse and additional gardensN.B. There will be an overage clause in place for any uplift in value should a buyer obtain planning permission for development on the rear garden.BrochuresBrochure 1
Location
Address
HALESOWEN, Beecher Road
City
Dudley
Features and Finishes
Period style semi detached home, Large rear garden, Garage and gated drive, Three decent bedrooms, Upstairs shower room, Two reception rooms, Lovely hall with original tiled floor, Good size kitchen, No upward chain, Overage agreement will apply
Legal Notice
Our comprehensive database is populated by our meticulous research and analysis of public data. MirrorRealEstate strives for accuracy and we make every effort to verify the information. However, MirrorRealEstate is not liable for the use or misuse of the site's information. The information displayed on MirrorRealEstate.com is for reference only.
