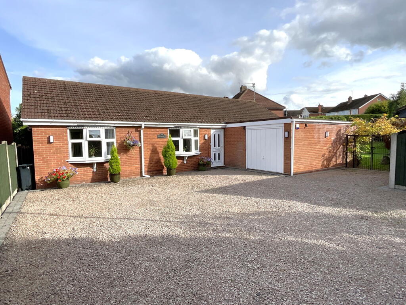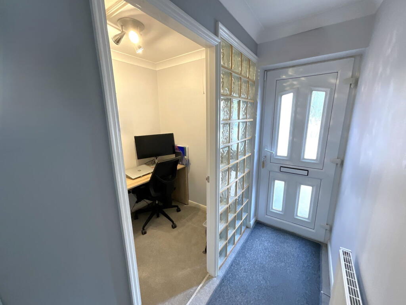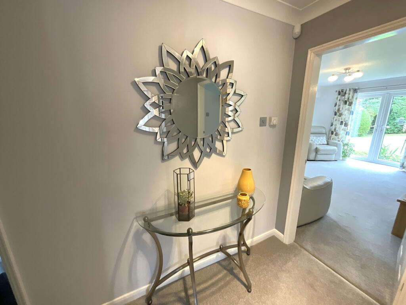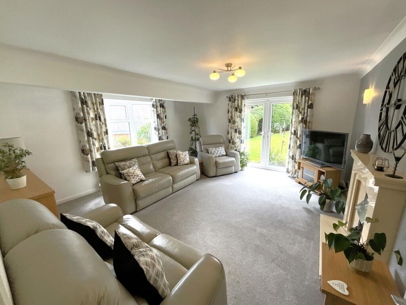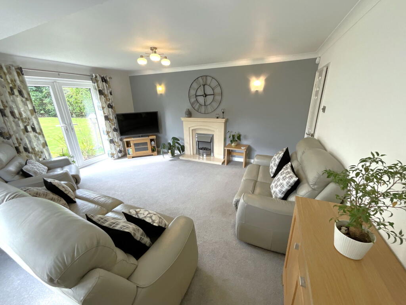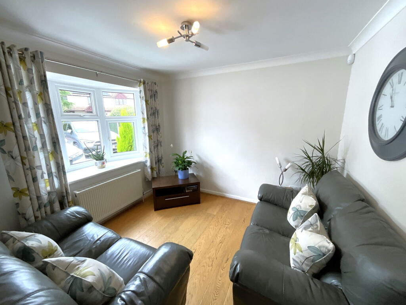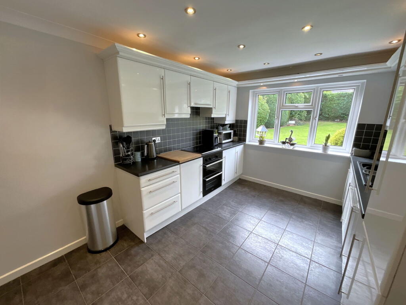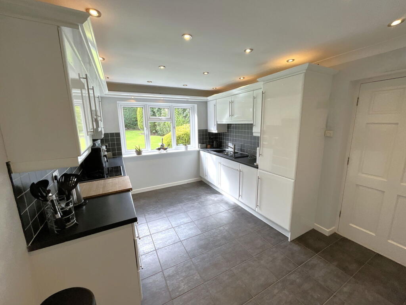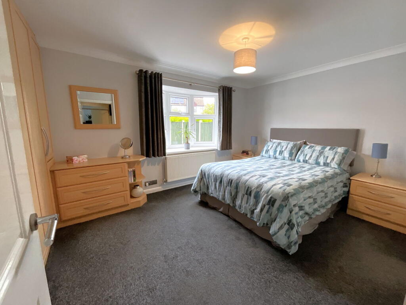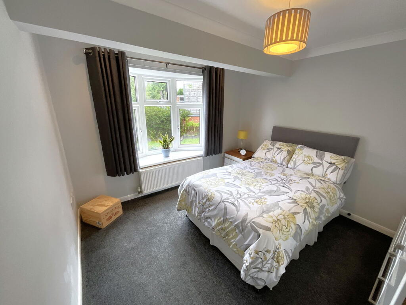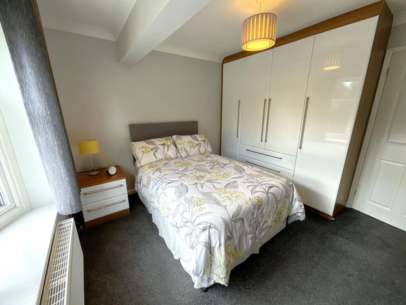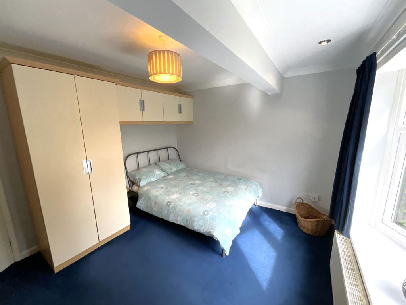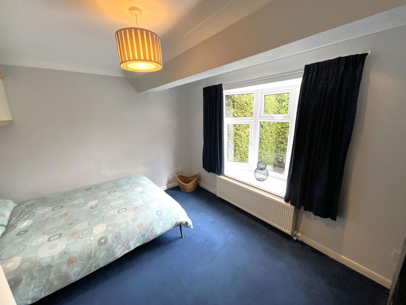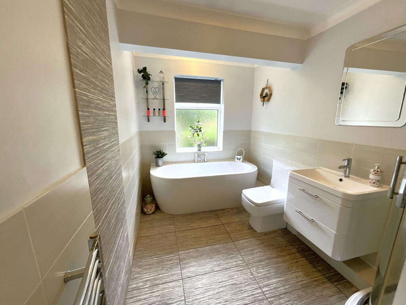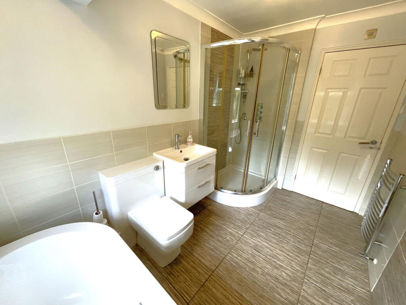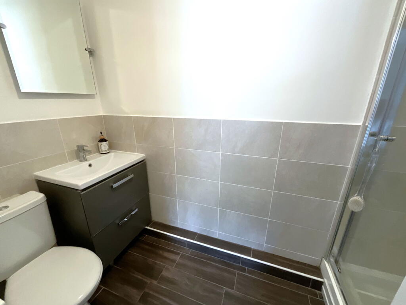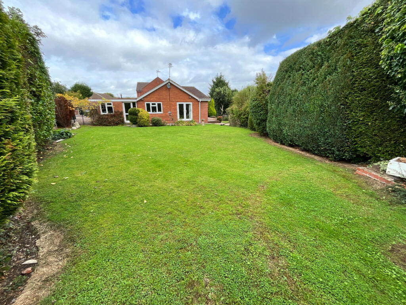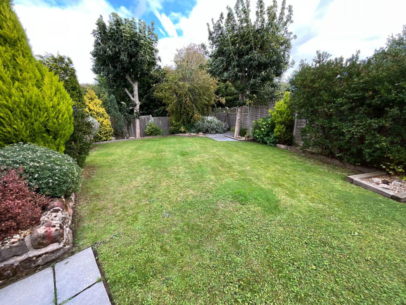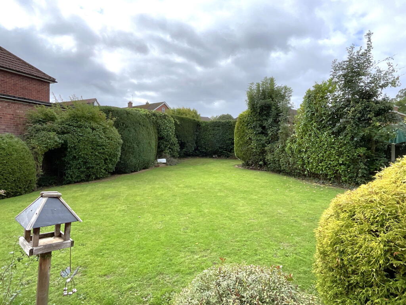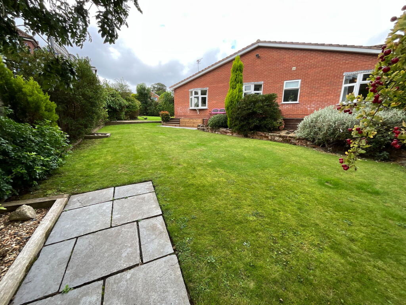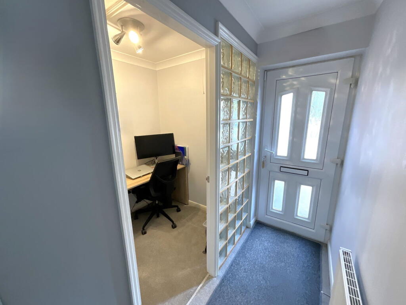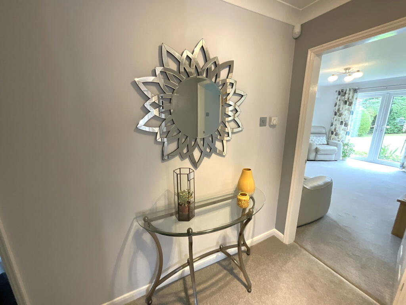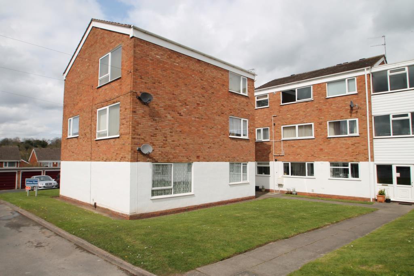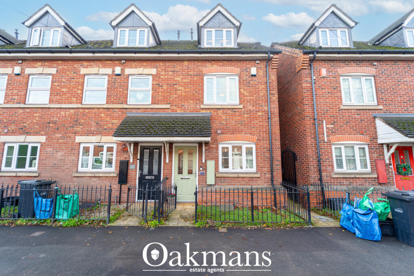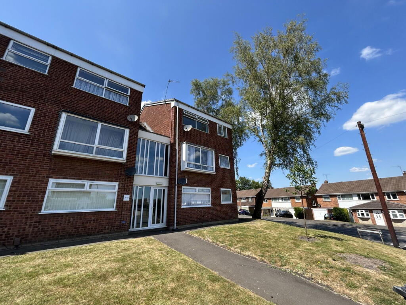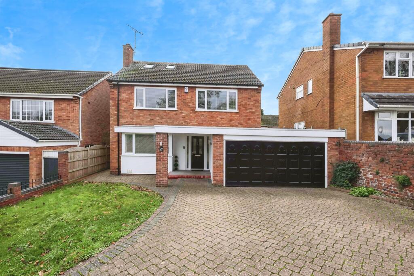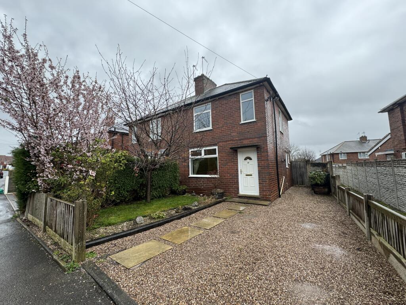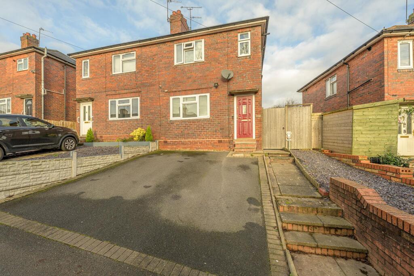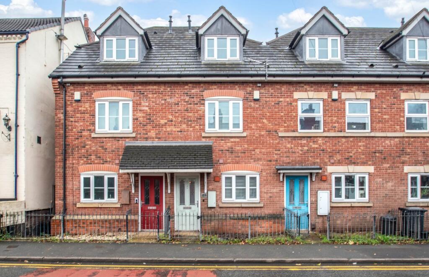HALESOWEN, Cherry Tree Lane
Property Details
Bedrooms
3
Bathrooms
2
Property Type
Detached Bungalow
Description
Property Details: • Type: Detached Bungalow • Tenure: Freehold • Floor Area: N/A
Key Features: • Superior Detached Bungalow • Respected residential location • Three double bedrooms all with fitted furniture • Bedroom One with ensuite shower room • Super large bathroom with separate shower • Delightful Lounge • Separate Dining Room/Sitting Room • Office/Study • Attractive Kitchen with integral appliances • Good size gardens
Location: • Nearest Station: N/A • Distance to Station: N/A
Agent Information: • Address: 21, Hagley Road, Halesowen, B63 4PU
Full Description: A SUPERB SPACIOUS DETACHED BUNGALOW in the respected Hayley Green area, set in laid out good size gardens. Delightfully appointed and requiring internal inspection. Having gas central heating and PVC double glazing - Attractive L shaped Hall, Office, Sitting Room/ Dining Room, Excellent Lounge with doors to the garden. Lovely good size Kitchen with range of integral appliances, Useful side Vestibule. THREE DOUBLE BEDROOMS all with fitted furniture [ BEDROOM ONE WITH ENSUITE SHOWER ROOM ], Superb Spacious Bathroom with separate shower cubicle. Garage.All main services connected. Tenure Freehold. Council Tax Band D. EPC C. Broadband/mobile coverage: conventional brick and tiled roof. Long term flood risk, surface water medium, rivers very low.Attractive L shaped HallOffice - 1.85m x 1.57m (6'1" x 5'2")With feature glass block wallDining Room/Sitting Room - 3.02m x 2.84m (9'11" x 9'4")With PVC double glazed bow windowSuperb Lounge - 4.93m x 4.47m (16'2" x 14'8")Having attractive fireplace with electric fire. Double glazed bow window and PVC double glazed double doors to the garden.Attractive Kitchen - 3.86m x 3m (12'8"plus recess x 9'10")Having range of integral appliances including, fridge freezer, dishwasher, double oven and hob, cooker hood, floor and wall cupboards.Useful Lobby - 5.51m x 1.37m (18'1" x 4'6")With tap, door to garage and double glazed door to outsideBedroom One - 4.57m x 3.07m (15'0"into wardrobes x 10'1")Having an excellent range of fitted furnitureEnsuite Shower Room - 2.72m x 1.17m (8'11" x 3'10")Having good size shower cubicle, handbasin with drawers beneath, WC and tiled floor.Bedroom Two - 3.76m x 3.2m (12'4" x 10'6")Having range of fitted furniture, PVC double glazed bow windowBedroom Three - 3.25m x 3.18m (10'8" x 10'5")With a most attractive range of fitted furniture, PVC double glazed bow window.Super Spacious Bathroom - 3.25m x 2.01m (10'8" x 6'7")Having shaped panel bath, WC, handbasin with drawers beneath. Good size shower cubicle with both overhead and handheld showers, tiled floor.Garage - 5.87m x 2.44m (19'3" x 8'0")With utility having sinkLovely gardensExtending to the side and rear, mainly laid with lawns, having patio and decked area. Double gates to the drive. Potential for further access off Cherry tree Lane.BrochuresBrochure 1
Location
Address
HALESOWEN, Cherry Tree Lane
City
Dudley
Features and Finishes
Superior Detached Bungalow, Respected residential location, Three double bedrooms all with fitted furniture, Bedroom One with ensuite shower room, Super large bathroom with separate shower, Delightful Lounge, Separate Dining Room/Sitting Room, Office/Study, Attractive Kitchen with integral appliances, Good size gardens
Legal Notice
Our comprehensive database is populated by our meticulous research and analysis of public data. MirrorRealEstate strives for accuracy and we make every effort to verify the information. However, MirrorRealEstate is not liable for the use or misuse of the site's information. The information displayed on MirrorRealEstate.com is for reference only.
