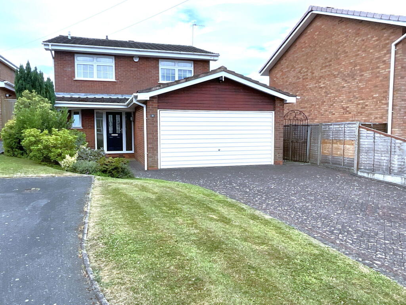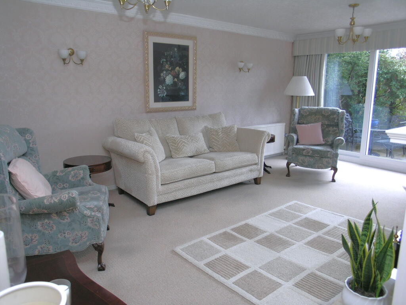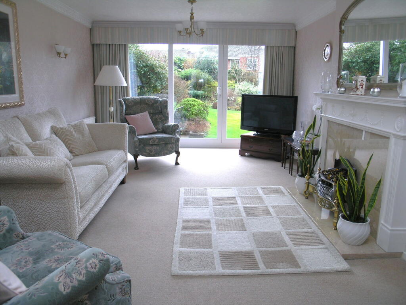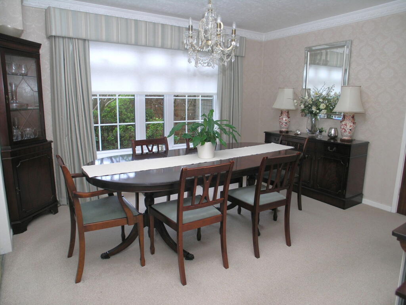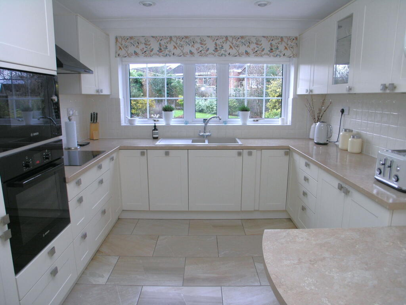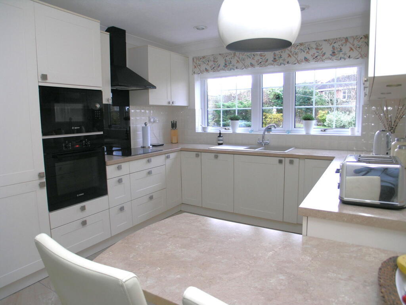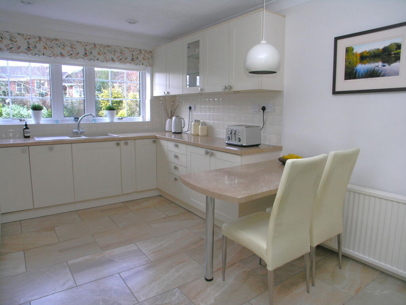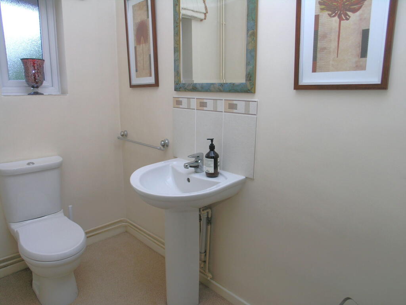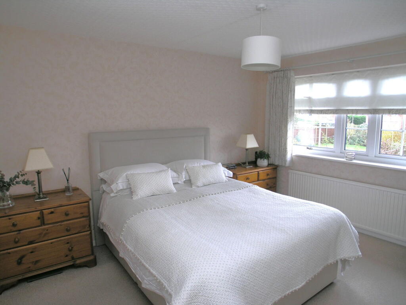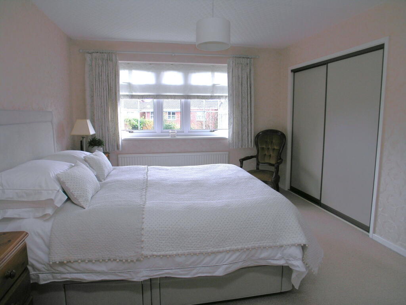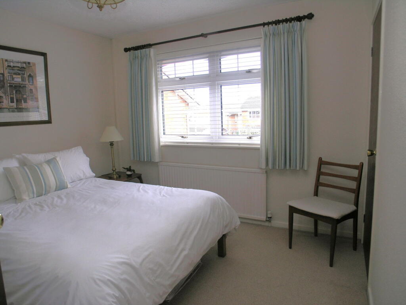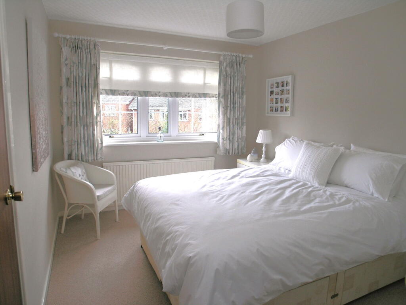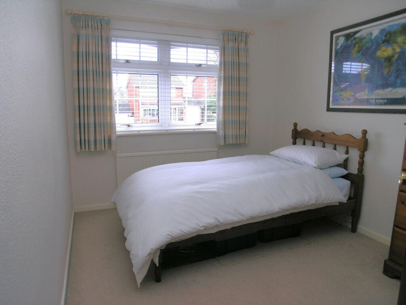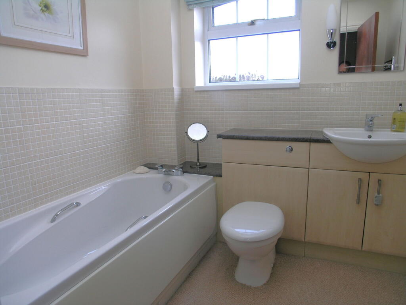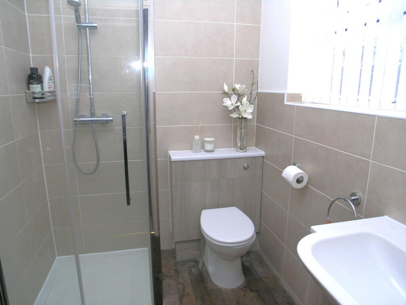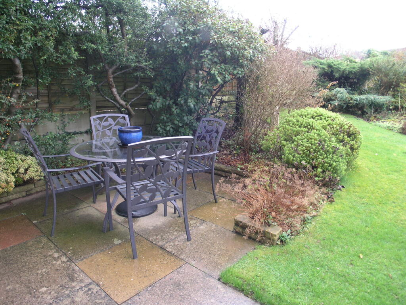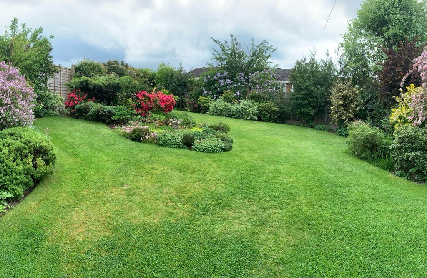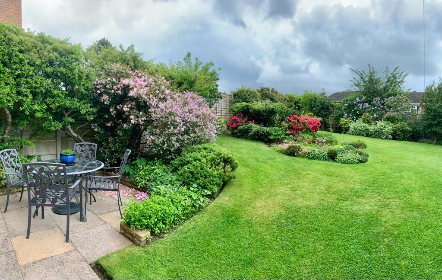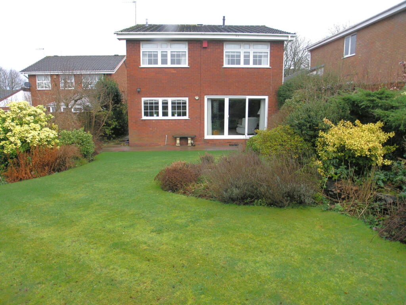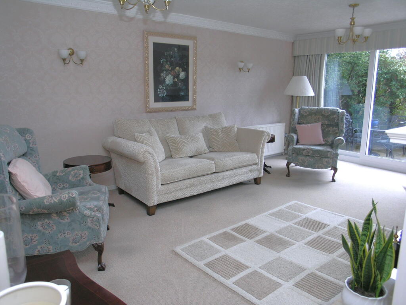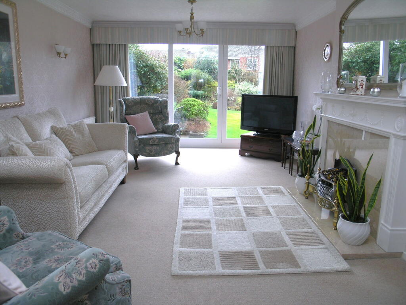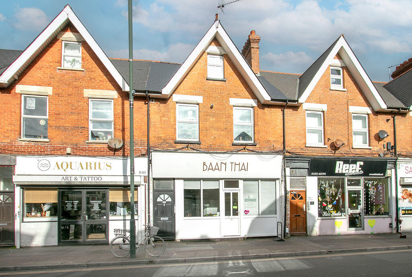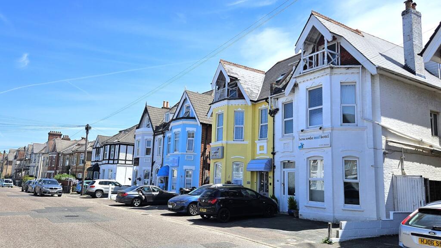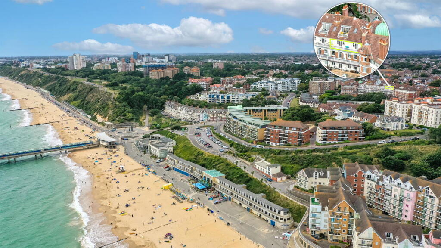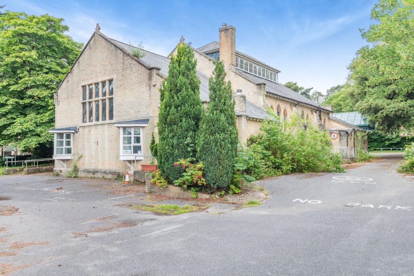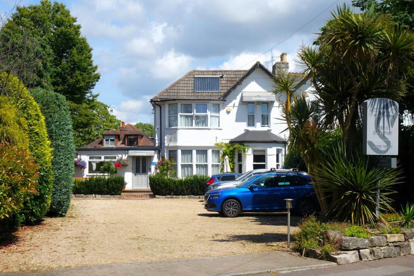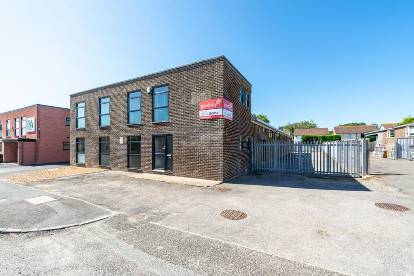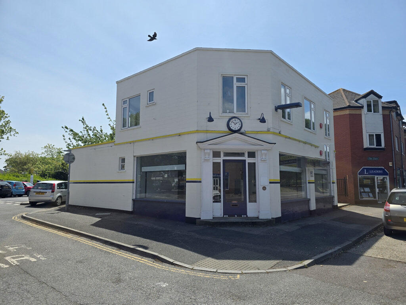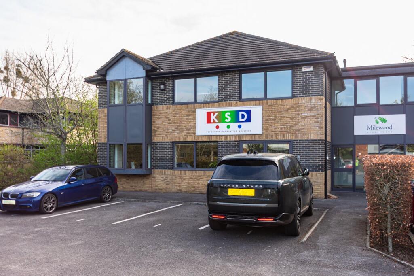HALESOWEN, Hartsbourne Drive
Property Details
Bedrooms
4
Bathrooms
2
Property Type
Detached
Description
Property Details: • Type: Detached • Tenure: Ask agent • Floor Area: N/A
Key Features: • Excellent cul de sac position • Lovely rear garden with sunny aspect • Four double bedrooms • Attractive ensuite shower room • Lounge outlooking to garden • Dining Room • Super good size Breakfast kitchen with integral appliances • Utility Room • Double Garage • PVC double glazing
Location: • Nearest Station: N/A • Distance to Station: N/A
Agent Information: • Address: 21, Hagley Road, Halesowen, B63 4PU
Full Description: THE ORIGINAL SHOWHOME. Spacious detached house in lovely cul de sac position on the popular Abbeyfields. Offering exception well proportioned family size accommodation complemented by a super rear garden with sunny aspect and DOUBLE GARAGE. Having gas central heating, PVC double glazing and drive parking for several cars - Spacious Hall, Cloakroom with WC, Excellent size Lounge, Dining Room, Good size attractive Breakfast Kitchen with integral appliances, Utility Room. FOUR DOUBLE BEDROOMS [ Bedroom One with attractive ensuite Shower Room], Main Bathroom.All main services connected. Tenure Freehold. Council Tax Band E, EPC- C. Broadband/Mobile coverage: traditional brick, tiled roof. Long term flood risk- very low.Good size block paved driveEntrance HallWith PVC double glazed entrance doorCloakroomWith WC and handbasin, range of fitted cupboardsExcellent Size Lounge - 6.2m x 3.73m (20'4" x 12'3")Having PVC double glazed sliding doors to the garden, wall lights and ceiling light and further opening to the dining roomDining Room - 3.73m x 3.12m (12'3" x 10'3")having double glazed side window and return door to the hallLovely Breakfast Kitchen - 3.94m x 3.02m (12'11" x 9'11")Having an attractive range of units with Bosch induction hob, cooker hood, microwave and oven, integral Bosch dishwasher, integral fridge and freezer. Good range of floor and wall cupboards with underlighting, Franke one and a half bowl sink, fitted breakfast tableUtility Room - 2.36m x 1.5m (7'9" x 4'11")Having sink, recess for washer and double glazed door to outside.LandingStore off with combination central heating boilerBedroom One - 3.96m x 3.51m (13'0" x 11'6")With large built in wardrobeAttractive Ensuite Shower Room - 2.01m x 1.63m (6'7" x 5'4")Having shower cubicle with both handheld and overhead showers, handbasin with drawers beneath, WCBedroom Two - 3.99m x 3.05m (13'1" x 10'0")With built in wardrobeBedroom Three - 3.15m x 3.15m (10'4" x 10'4")With built in wardrobeBedroom Four - 3.2m x 2.64m (10'6" x 8'8")Bathroom - 2.11m x 2.01m (6'11" x 6'7")Having panel bath, handbasin and WC in combi unit with cupboardsDouble Garage - 5.31m x 4.9m (17'5" x 16'1")With rear double glazed door, lighting and powerLovely Rear gardenWith sunny aspect, patio, shaped lawn, borders and beds, external power and light. Side entrance with gate.
Location
Address
HALESOWEN, Hartsbourne Drive
City
Bournemouth
Features and Finishes
Excellent cul de sac position, Lovely rear garden with sunny aspect, Four double bedrooms, Attractive ensuite shower room, Lounge outlooking to garden, Dining Room, Super good size Breakfast kitchen with integral appliances, Utility Room, Double Garage, PVC double glazing
Legal Notice
Our comprehensive database is populated by our meticulous research and analysis of public data. MirrorRealEstate strives for accuracy and we make every effort to verify the information. However, MirrorRealEstate is not liable for the use or misuse of the site's information. The information displayed on MirrorRealEstate.com is for reference only.
