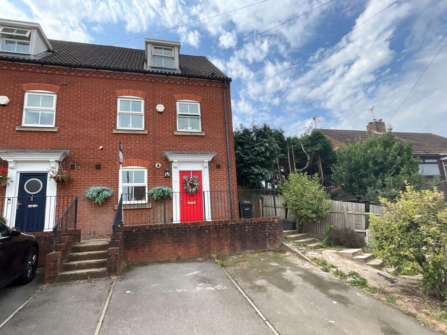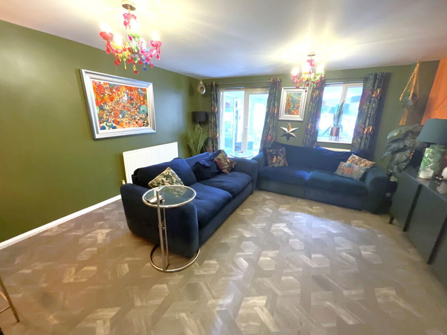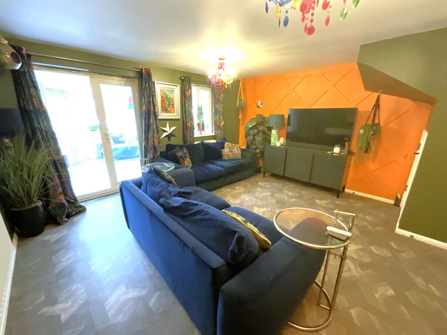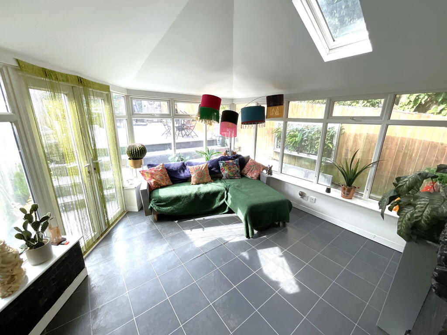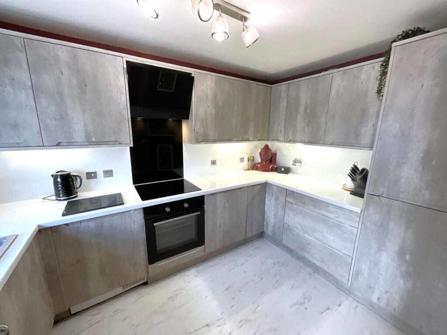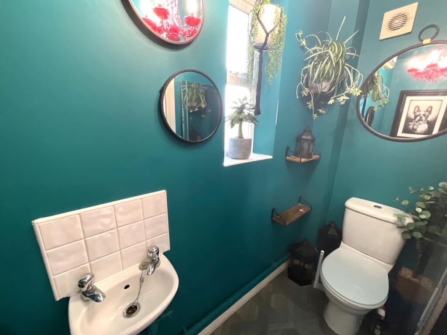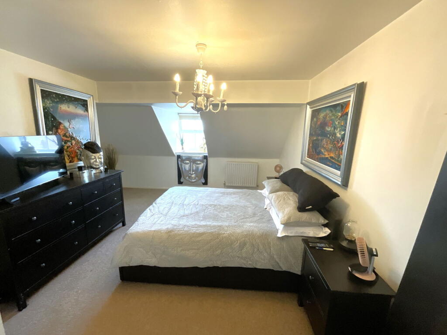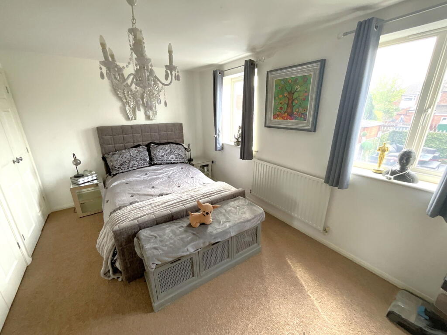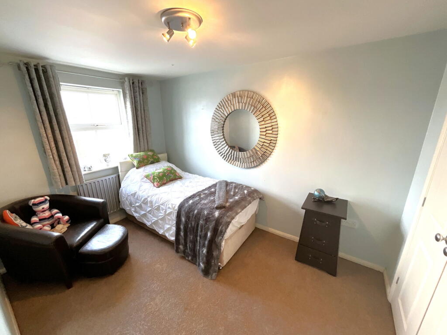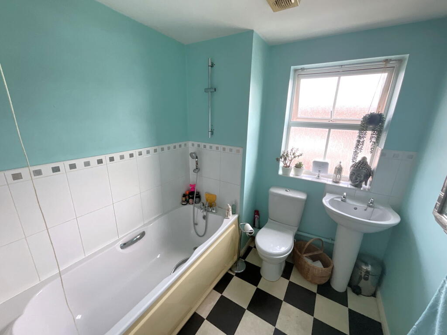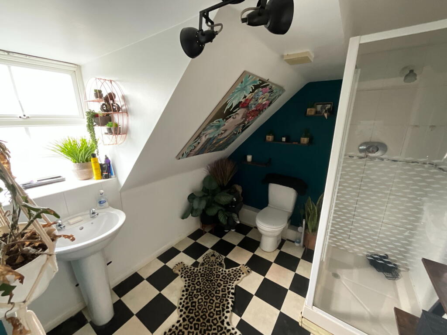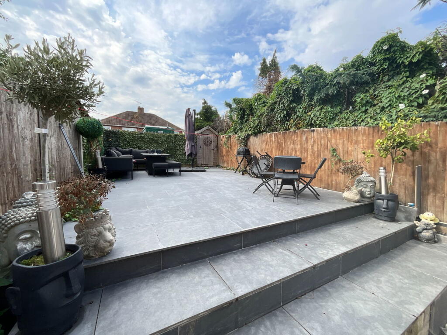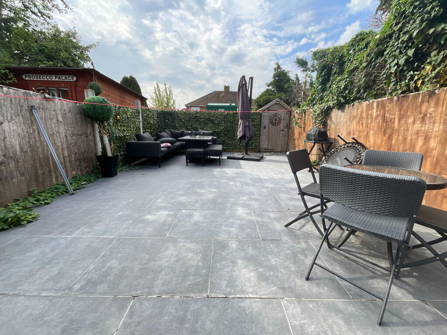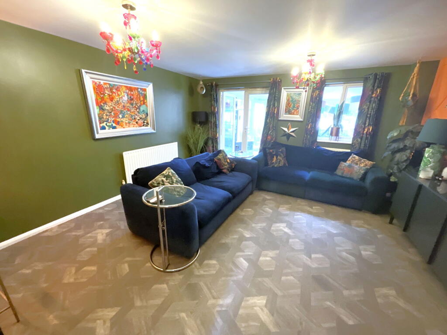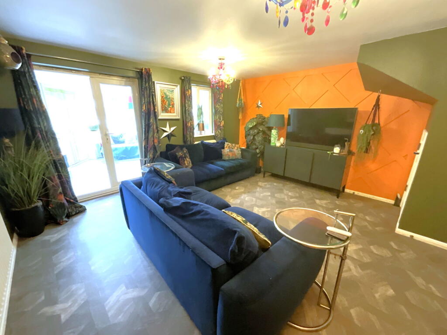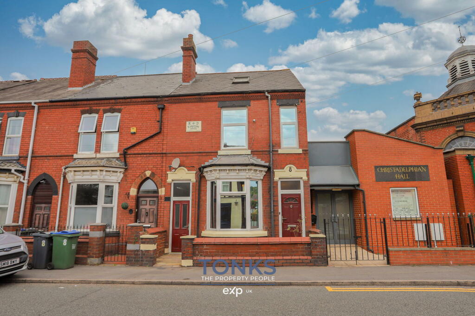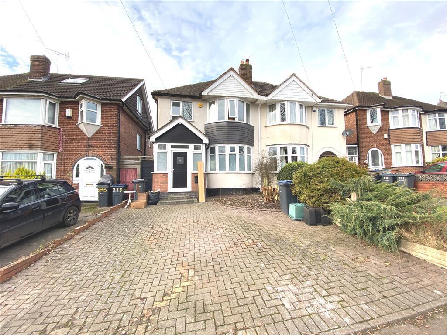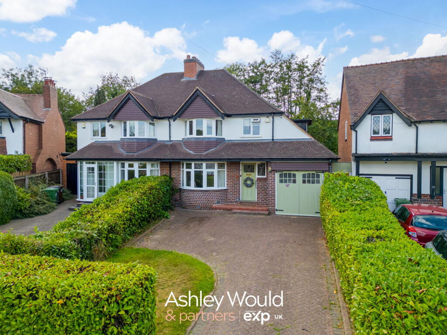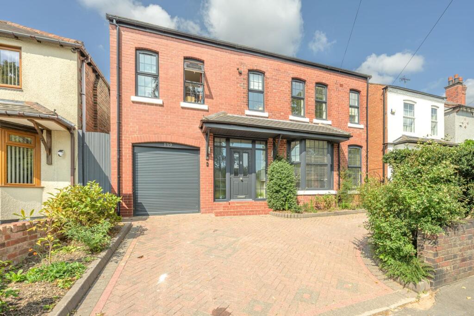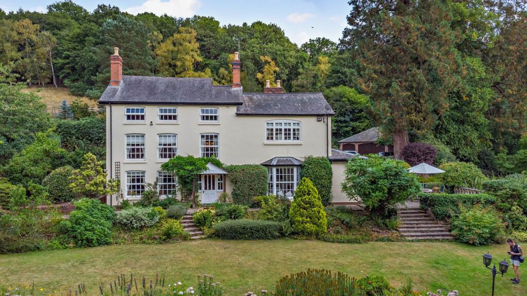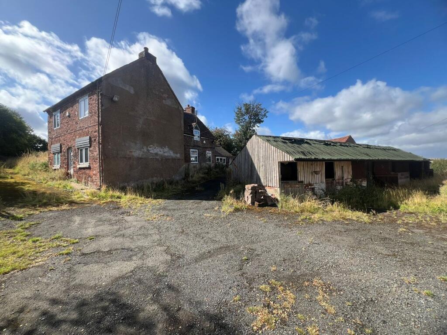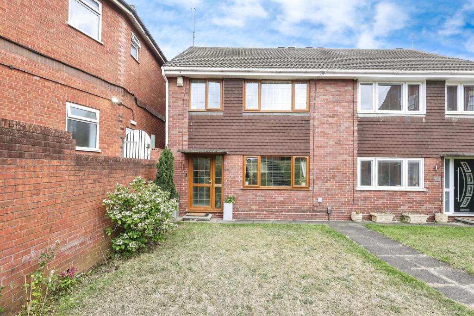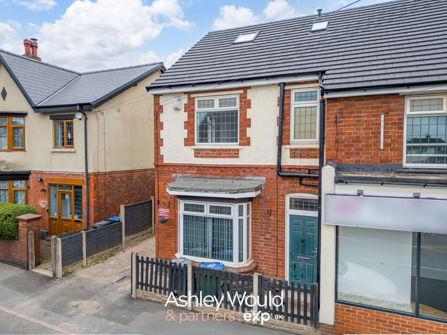HALESOWEN, Hurst Green
Property Details
Bedrooms
3
Bathrooms
2
Property Type
Town House
Description
Property Details: • Type: Town House • Tenure: Freehold • Floor Area: N/A
Key Features: • Spacious accommodation on three floors • Bedroom One with ensuite shower room • Two further good bedrooms • Fashionable kitchen with integral appliances • Good size Living Room • Very useful Garden Room • Cloakroom with WC • Landscaped and paved rear garden • Double width parking • No upward chain
Location: • Nearest Station: N/A • Distance to Station: N/A
Agent Information: • Address: 21, Hagley Road, Halesowen, B63 4PU
Full Description: A SPACIOUS SEMI DETACHED MODERN TOWN HOUSE in the popular Hurst Green Area, With gas central heating, PVC double glazing and NO UPWARD CHAIN. With double width drive includes - hall, Cloakroom with WC, Fashionable fitted kitchen with integral appliances, Spacious Living Room, Very Useful double glazed GARDEN ROOM, Two double first floor Bedrooms and Bathroom, Second Floor Bedroom One with Dressing area off and Ensuite Shower Room. Most attractive landscaped and paved rear garden.All main services connected. Tenure Freehold. Council Tax Band C. EPC C. Broadband/Mobile coverage: walls brick, tiled roof. Long term flood risk. Surface water very low, rivers very low.Double Width DriveEntrance HallCloakroomWith WC and handbasinFitted kitchen - 3.33m x 2.31m (10'11" x 7'7")Having an attractive range of units with oven, hob, cooker hood, fridge freezer and washer. Floor and wall cupboards with underlightingLiving Room - 4.6m x 4.5m (15'1" x 14'9")Useful Store cupboard off and double glazed window and double doors to the SunroomGarden Room - 3.73m x 3.68m (12'3" x 12'1")A great extra facility with radiator and PVC double glazed windows and doors to the gardenLandingAiring Cupboard offBedroom Two - 4.47m x 2.82m (14'8" x 9'3")With two double built in wardrobesBedroom Three - 3.51m x 2.39m (11'6" x 7'10")With built in wardrobeBathroom - 2.11m x 2.03m (6'11" x 6'8")Having panel bath with shower attachment, WC and handbasinSecond FloorBedroom One - 4.62m x 4.52m (15'2" x 14'10"max)Having dressing area off with fitted wardrobesEnsuite Shower Room - 2.62m x 2.39m (8'7" x 7'10")Having good size shower cubicle, handbasin and WCLaid out GardenMost attractively landscaped for entertaining, relaxing and low maintenance
Location
Address
HALESOWEN, Hurst Green
City
Halesowen
Features and Finishes
Spacious accommodation on three floors, Bedroom One with ensuite shower room, Two further good bedrooms, Fashionable kitchen with integral appliances, Good size Living Room, Very useful Garden Room, Cloakroom with WC, Landscaped and paved rear garden, Double width parking, No upward chain
Legal Notice
Our comprehensive database is populated by our meticulous research and analysis of public data. MirrorRealEstate strives for accuracy and we make every effort to verify the information. However, MirrorRealEstate is not liable for the use or misuse of the site's information. The information displayed on MirrorRealEstate.com is for reference only.
