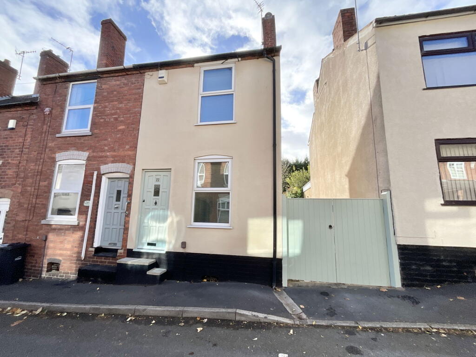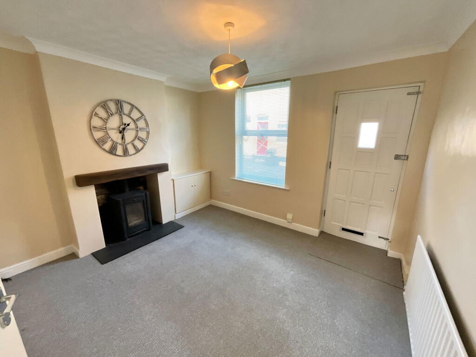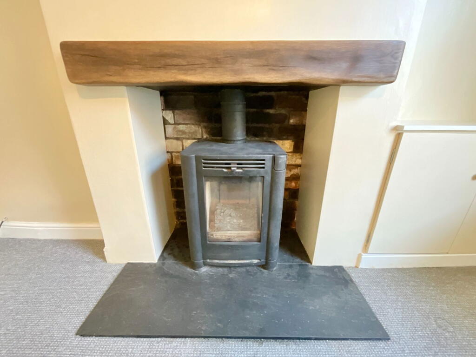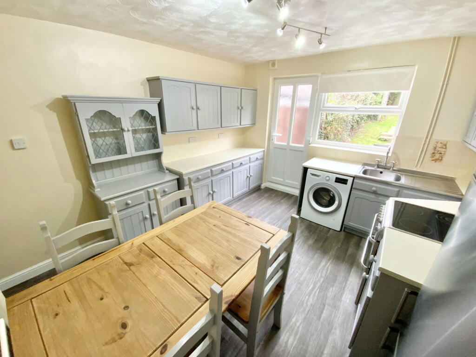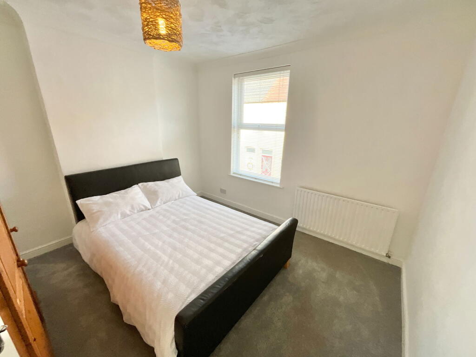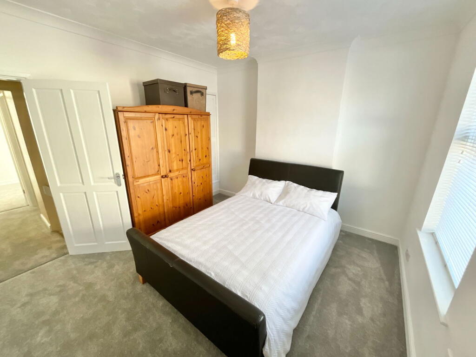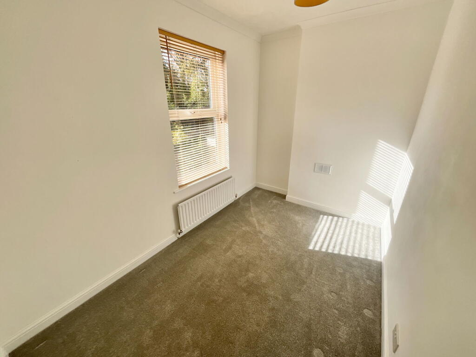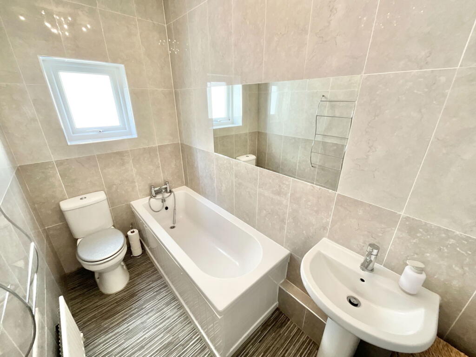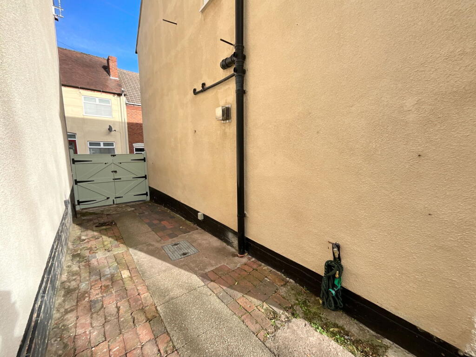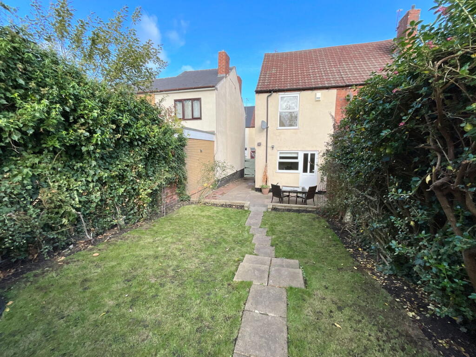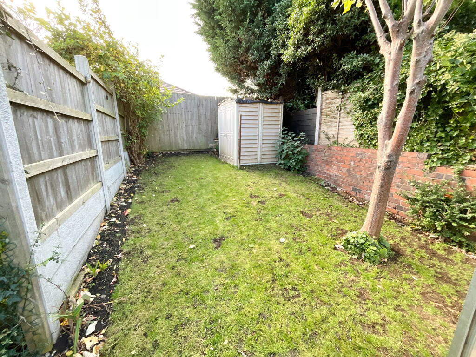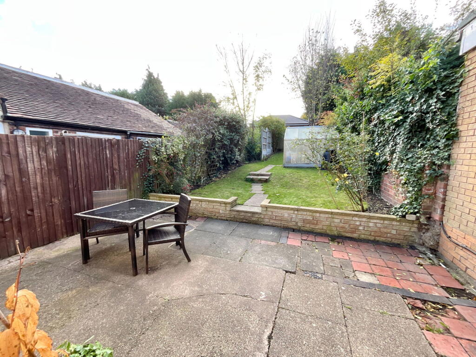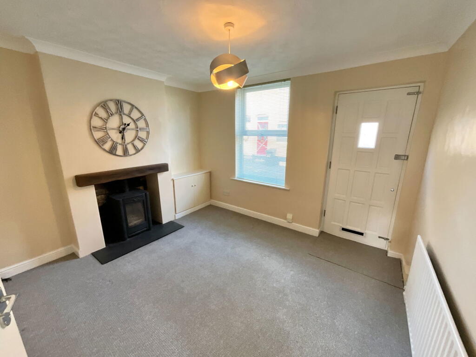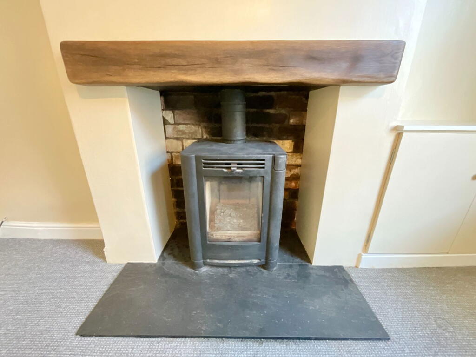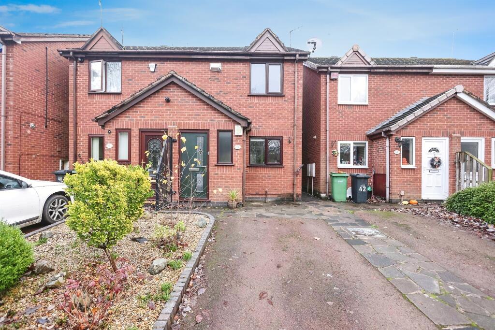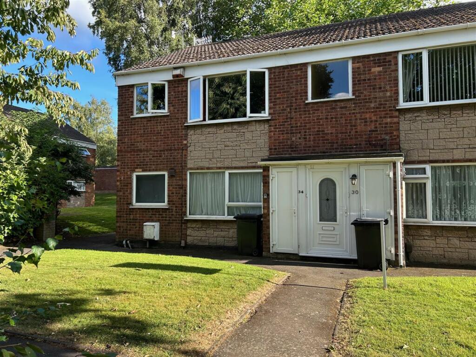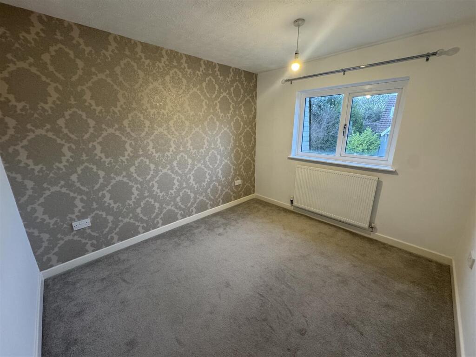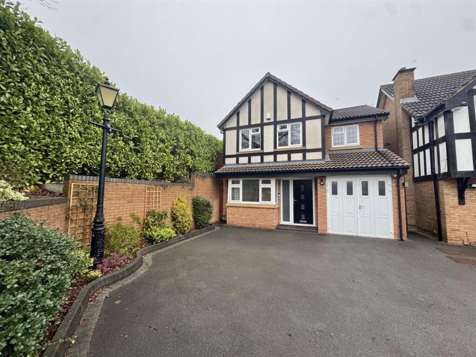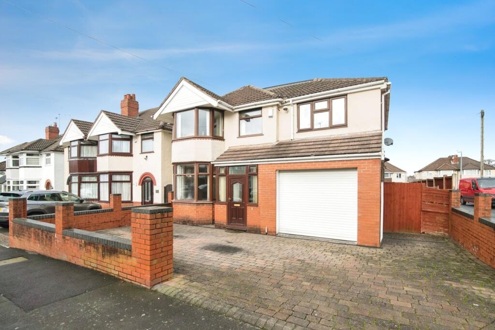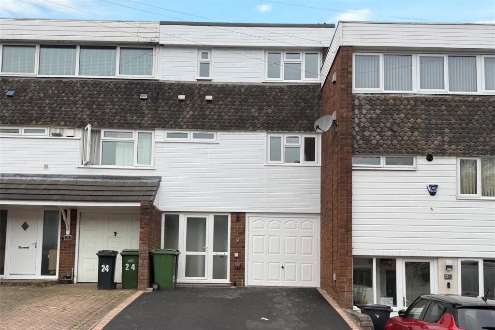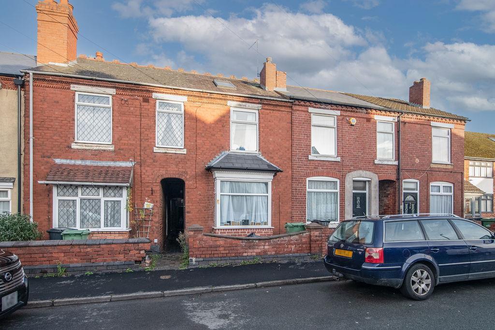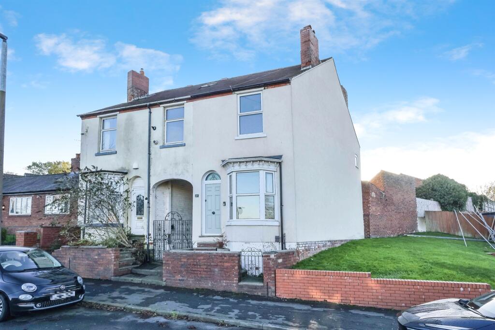HALESOWEN, Intended Street
Property Details
Bedrooms
2
Bathrooms
1
Property Type
Terraced
Description
Property Details: • Type: Terraced • Tenure: Freehold • Floor Area: N/A
Key Features: • Well presented throughout • Two bedroom end of terrace • Off road parking to the side for small vehicle • Majority double glazing and gas central heating • Lovely established rear garden • First floor modern white suite bathroom • Established cul de sac location • Log burner in front living room • No upward chain • Council tax band A
Location: • Nearest Station: N/A • Distance to Station: N/A
Agent Information: • Address: 21, Hagley Road, Halesowen, B63 4PU
Full Description: This traditional end of terrace home offers an excellent opportunity to acquire a well-presented home situated within an established cul-de-sac. Combining character with modern convenience, the property enjoys a desirable location close to a range of local amenities, reputable schools, and excellent transport links.Internally, the accommodation is thoughtfully arranged and tastefully decorated throughout. The ground floor features a welcoming living room, creating an inviting space for relaxation and entertaining. A well-proportioned kitchen diner are located to the rear of the property, fitted with a range of units and providing ample space for dining. Access leads down to a useful cellar, offering additional storage or potential for further development subject to the necessary consents.To the first floor, a central landing provides access to two bedrooms, well-proportioned, along with a modern family bathroom fitted with a contemporary suite.Externally, the property benefits from a rear garden, providing a pleasant outdoor area. To the side, there is convenient off-road parking suitable for a small vehicle.All main services connected. Tenure Freehold. Council Tax Band A. EPC . Broadband/Mobile coverage: walls rendered brick, tiled roof. Long term flood risk, surface water - low, rivers - very low.Living Room - 3.56m x 3.33m (11'8" x 10'11")Kitchen - 3.73m x 3.58m (12'3" x 11'9")Cellar - 3.56m x 3.33m (11'8" x 10'11")First floor landingBedroom One - 3.58m x 3.33m (11'9" x 10'11")Bedroom Two - 3.58m x 2.18m (11'9" x 7'2")Bathroom - 2.67m x 1.4m (8'9" x 4'7")Rear garden
Location
Address
HALESOWEN, Intended Street
City
HALESOWEN
Features and Finishes
Well presented throughout, Two bedroom end of terrace, Off road parking to the side for small vehicle, Majority double glazing and gas central heating, Lovely established rear garden, First floor modern white suite bathroom, Established cul de sac location, Log burner in front living room, No upward chain, Council tax band A
Legal Notice
Our comprehensive database is populated by our meticulous research and analysis of public data. MirrorRealEstate strives for accuracy and we make every effort to verify the information. However, MirrorRealEstate is not liable for the use or misuse of the site's information. The information displayed on MirrorRealEstate.com is for reference only.
