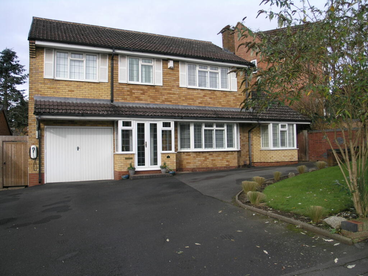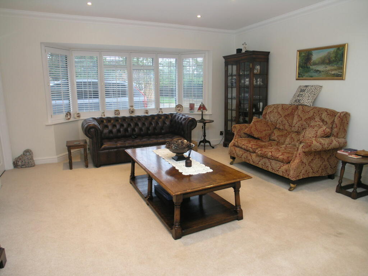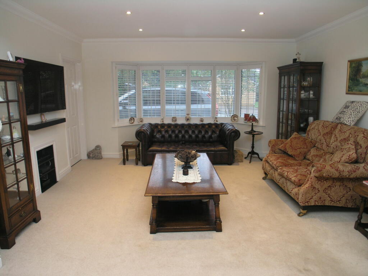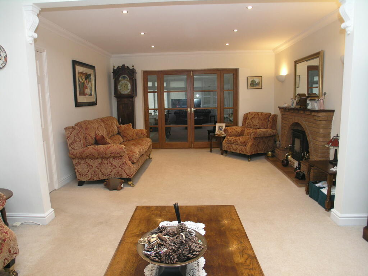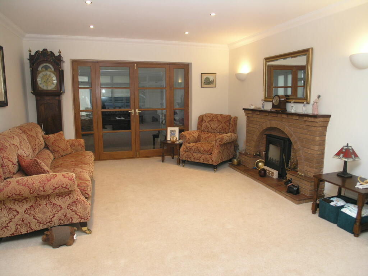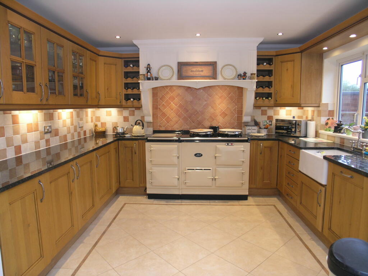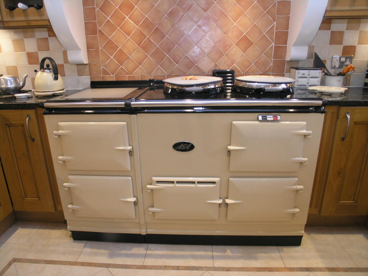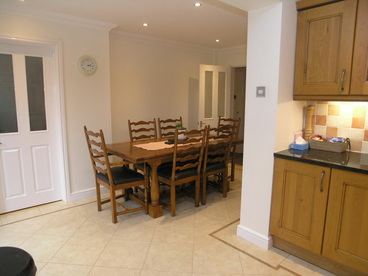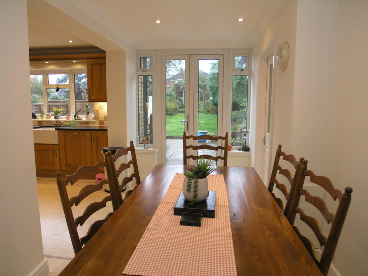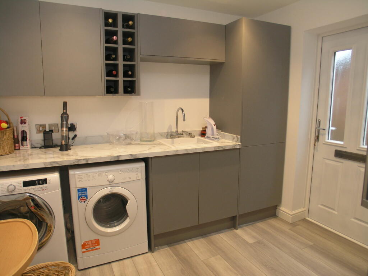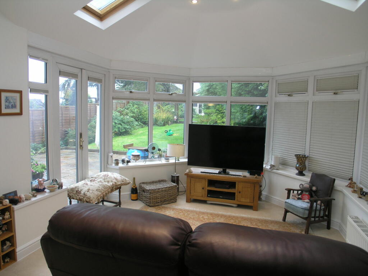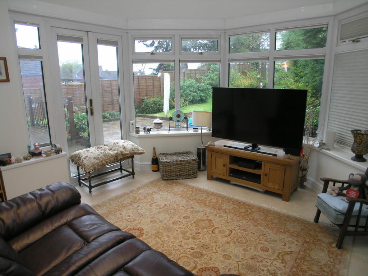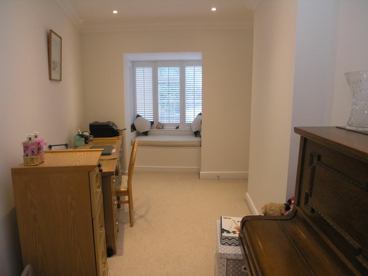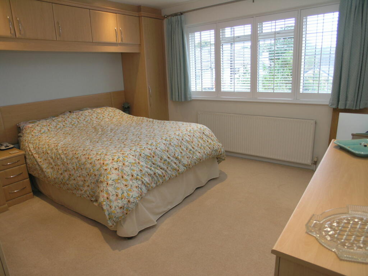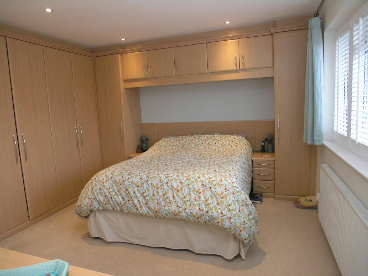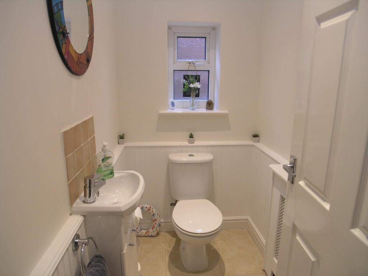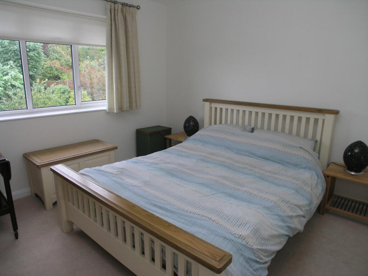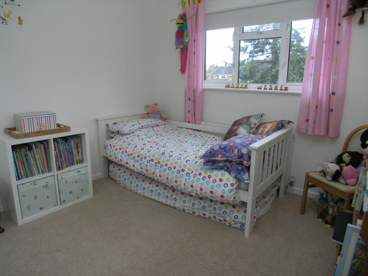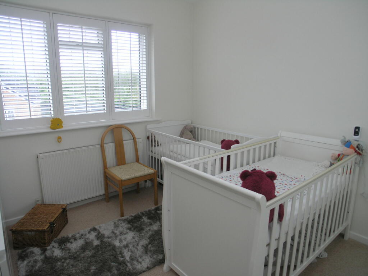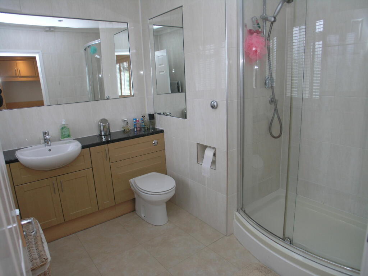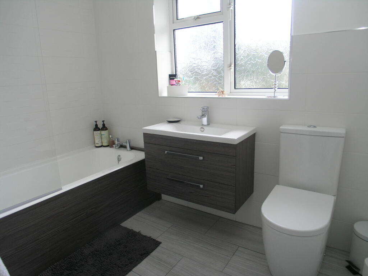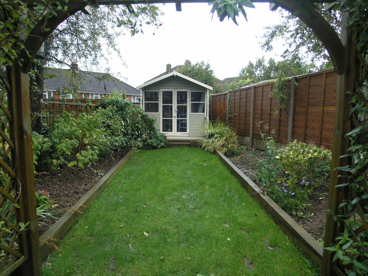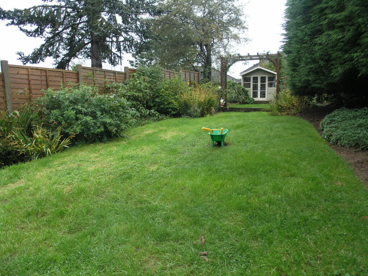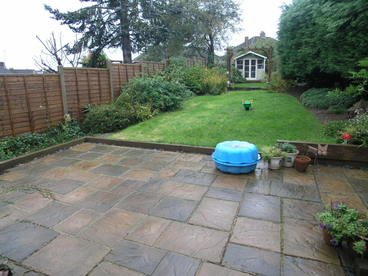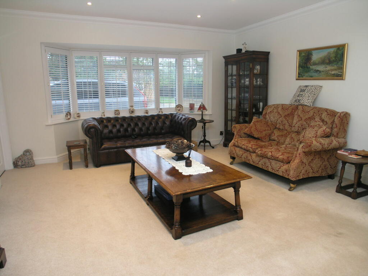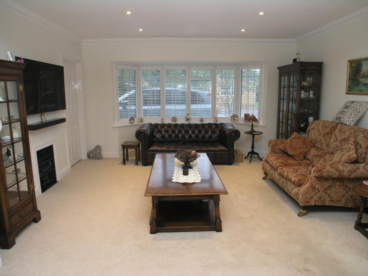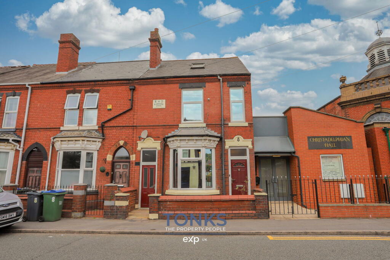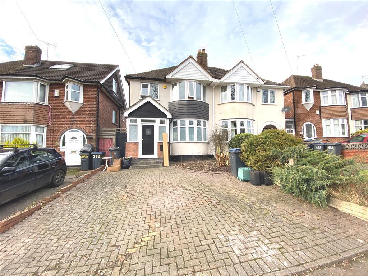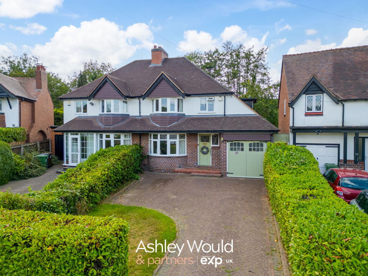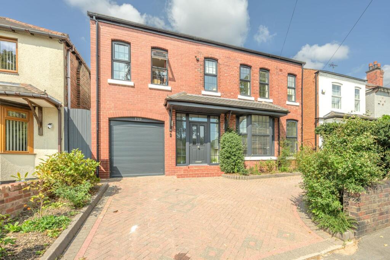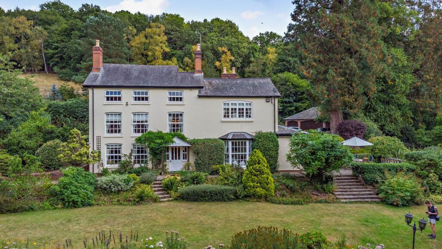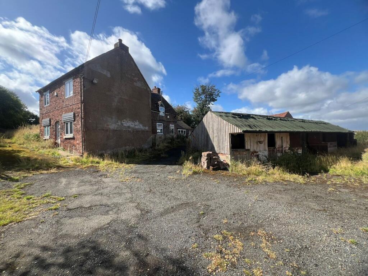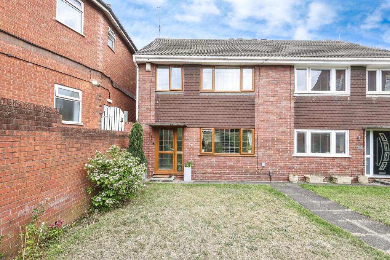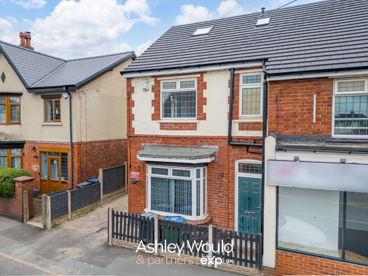HALESOWEN, Longlands Road
Property Details
Bedrooms
4
Bathrooms
2
Property Type
Detached
Description
Property Details: • Type: Detached • Tenure: N/A • Floor Area: N/A
Key Features: • Respected LAPAL location • Four good size Bedrooms • Fitted furniture to Bedroom One • Good size ensuite with wide shower • Spacious Living room • Log burner • Karndean Flooring • Fantastic living kitchen with granite worksurfacing • 4 oven gas fired AGA • Electric car charger
Location: • Nearest Station: N/A • Distance to Station: N/A
Agent Information: • Address: 21, Hagley Road, Halesowen, B63 4PU
Full Description: A superb WELL PROPORTIONED DETACHED HOME IN LAPAL, displaying a wide frontage, successfully extended and REQUIRING EARLY INSPECTION. With gas radiator heating, double glazing - Porch, Hall, Exceptionally Spacious Living Room with LOG BURNER, Study/Office, Splendid L shaped Living/Dining Kitchen with AGA, Garden Room, Cloakroom with WC, Good Utility, FOUR GOOD SIZE BEDROOMS [bedroom one with fitted furniture and LARGE ENSUITE], Lovely House Bathroom, Integral Store, Pleasant Laid Out Garden, Council Tax Band E. EPC CEntrance PorchHallWith Kardean flooring and understairs cupboardLiving Room26' 2'' x 14' 5''narrowing to 13'4" (7.97m x 4.39m)Having Log burner and double doors to the Garden RoomOffice/Study22' 0'' x 9' 5''max (6.70m x 2.87m)Having front bow window with shutters and seatingL shaped Living KitchenComprisingDining area15' 7'' x 7' 4'' (4.75m x 2.23m)Having PVC double doors to the garden, Kardean flooring and opening to the kitchenKitchen area11' 7'' x 9' 9'' (3.53m x 2.97m)Having an excellent range of floor and wall cupboards with underlighting and display units with internal lighting, GRANITE WORK SURFACING, integral dishwasher and fridge. WIDE GAS FIRED AGA with 3 Warming Plated and 4 Ovens, Kardean flooringGarden Room14' 6'' x 11' 5'' (4.42m x 3.48m)Having ceiling lighting and electrically operated velux windows, double glazed windows and doors with blindsSpacious CloakroomWith WC and hand basinFitted Utility10' 3'' x 9' 1'' (3.12m x 2.77m)With range of units and inset sinkLandingDeep Linen cupboard offBedroom 112' 10'' x 12' 10'' (3.91m x 3.91m)With PVC double glazed window with shutters,8 drawer floor unit, bed recess with drawers and wardrobes either side, further return fitted wardrobesEnsuite Shower Room8' 6'' x 8' 0'' (2.59m x 2.44m)With wide shower cubicle, hand basin in surround with cupboards beneath, WC, tiling to wall with inset vanity mirrorsBedroom 211' 9'' x 11' 0'' (3.58m x 3.35m)Bedroom 311' 9''into wardrobes x 9' 9'' (3.58m x 2.97m)With fitted wardrobesBedroom 411' 10''into wardrobes x 9' 9'' (3.60m x 2.97m)Having double glazed window with shutters,fitted wardrobesBathroom9' 0'' x 6' 0'' (2.74m x 1.83m)Having panel bath with both hand held and overhead showers, wide handbasin, WC, heated towel rail/radiatorIntegral StoreRear GardenWith good size patio area and decked area, lawn, attractive borders, further lawn and SummerhouseBrochuresBrochure 1Brochure 2
Location
Address
HALESOWEN, Longlands Road
City
HALESOWEN
Features and Finishes
Respected LAPAL location, Four good size Bedrooms, Fitted furniture to Bedroom One, Good size ensuite with wide shower, Spacious Living room, Log burner, Karndean Flooring, Fantastic living kitchen with granite worksurfacing, 4 oven gas fired AGA, Electric car charger
Legal Notice
Our comprehensive database is populated by our meticulous research and analysis of public data. MirrorRealEstate strives for accuracy and we make every effort to verify the information. However, MirrorRealEstate is not liable for the use or misuse of the site's information. The information displayed on MirrorRealEstate.com is for reference only.
