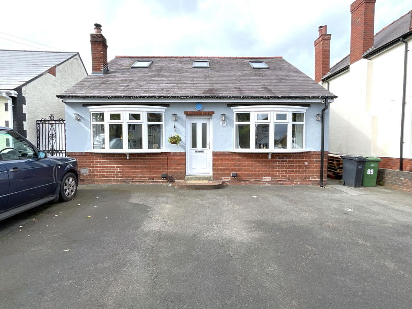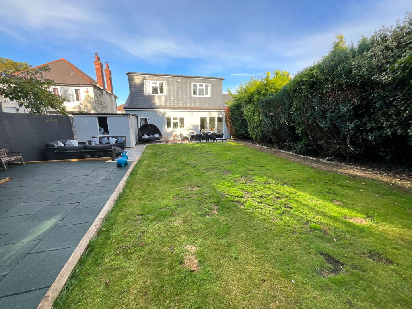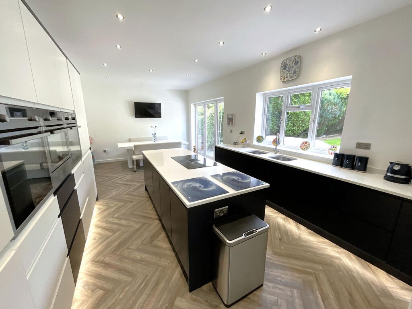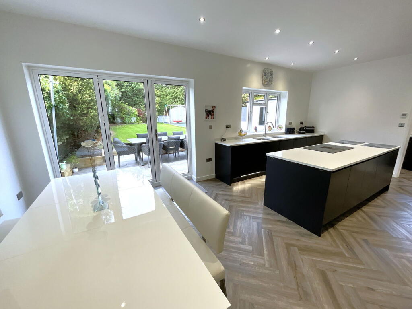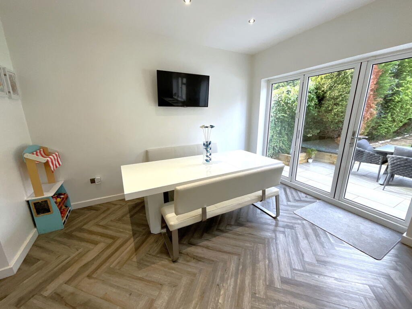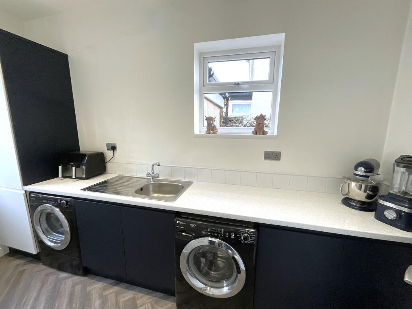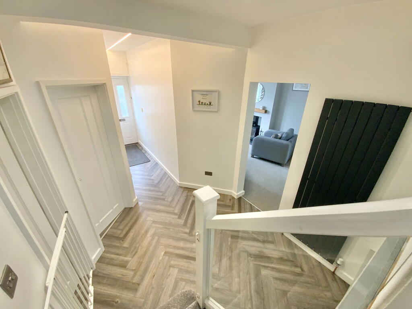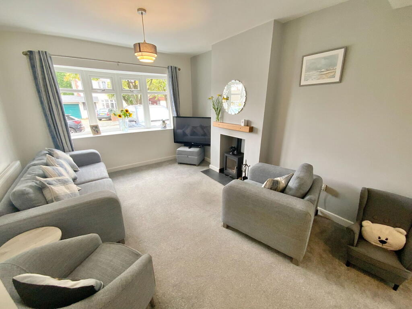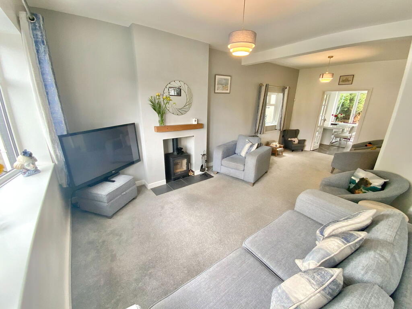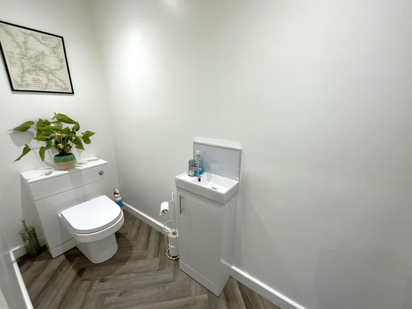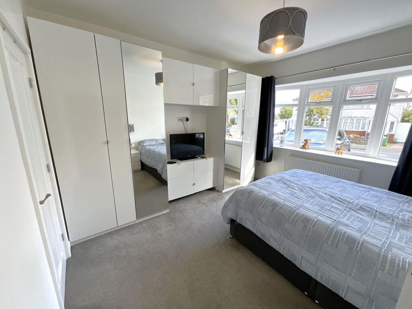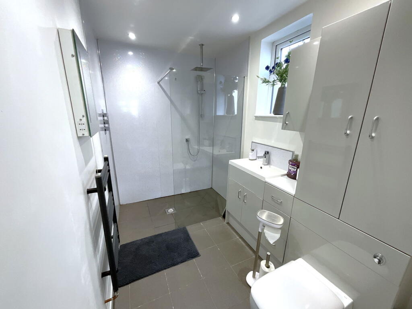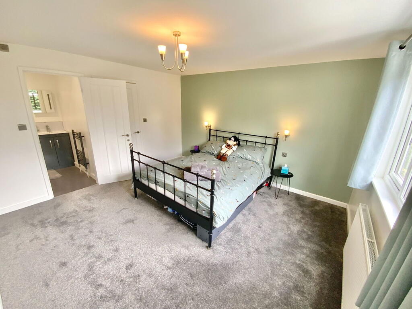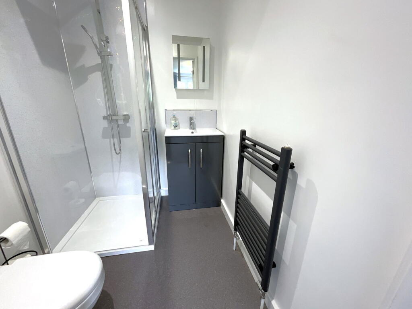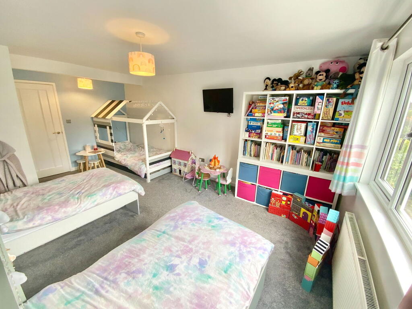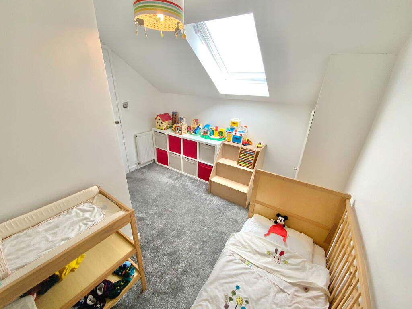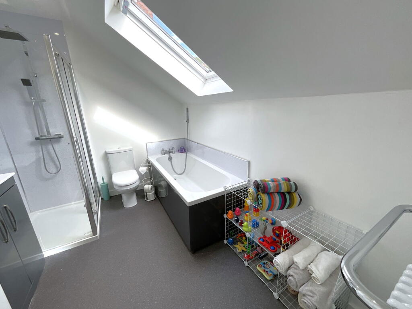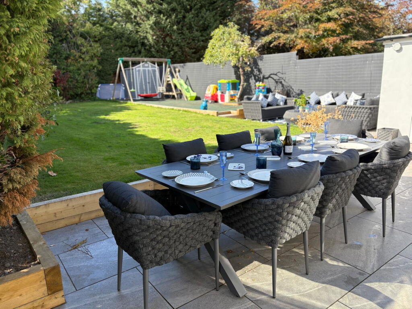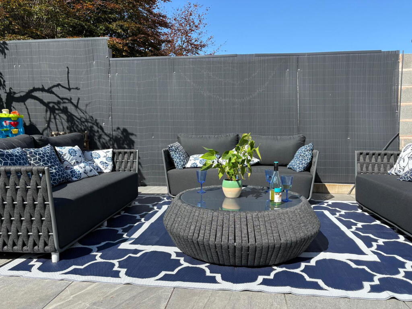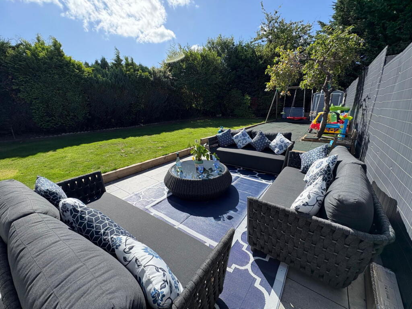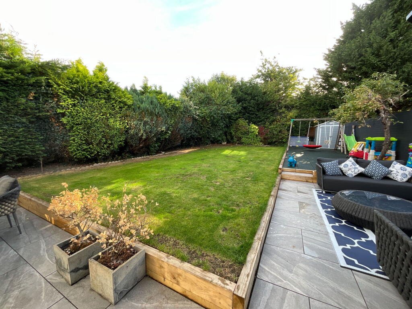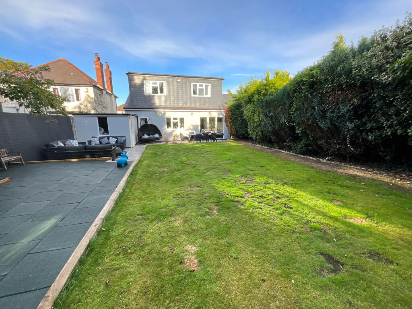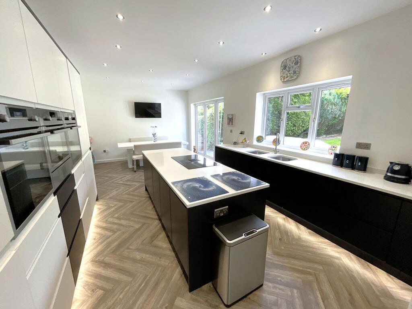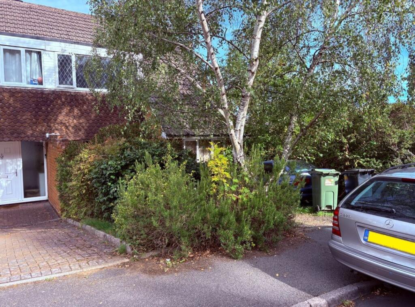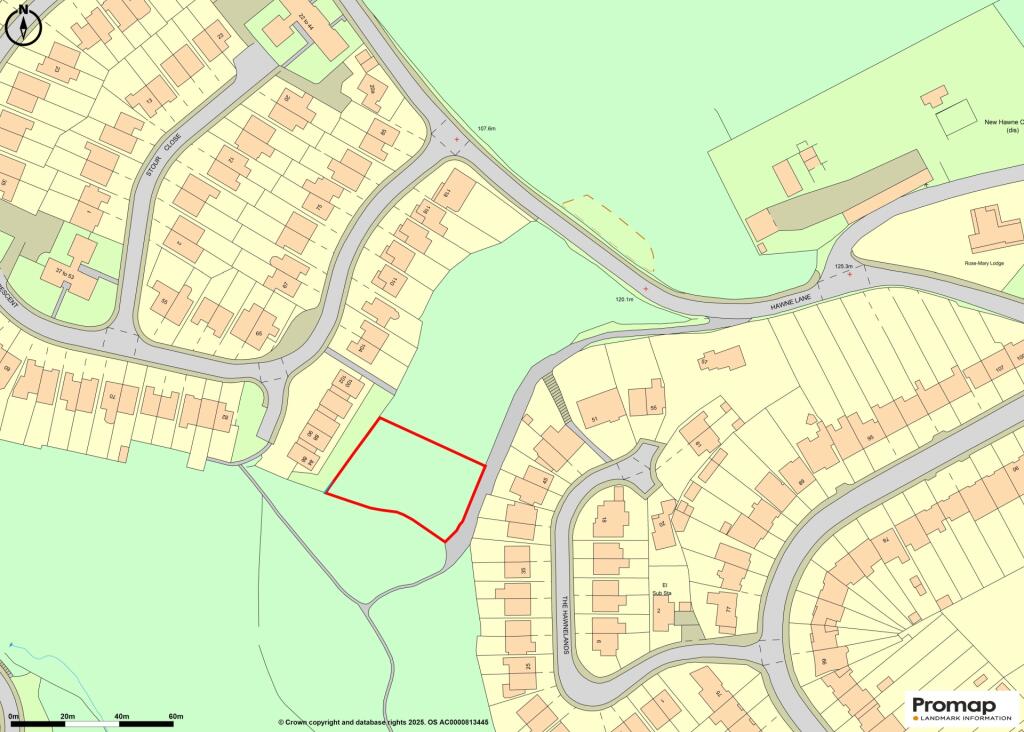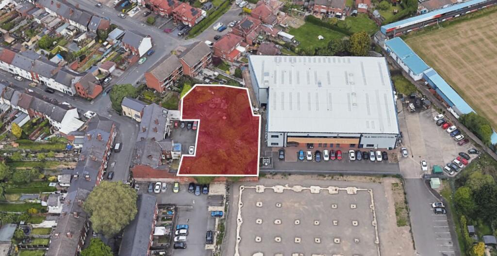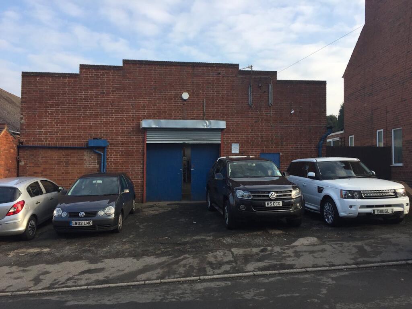HALESOWEN, Olive Hill Road
Property Details
Bedrooms
4
Bathrooms
3
Property Type
Detached
Description
Property Details: • Type: Detached • Tenure: Freehold • Floor Area: N/A
Key Features: • Very spacious accommodation on two floors • Four good bedrooms • Two bedrooms with lovely ensuite shower rooms • Splendid main bathroom with shower cubicle • Excellent Living Room with Log Burner • Fantastic Living/Dining Kitchen • No upward chain • Full size integral fridge and freezer, steam oven, fan oven and microwave/grill • Fitted Utility • Superb sunny rear garden
Location: • Nearest Station: N/A • Distance to Station: N/A
Agent Information: • Address: 21, Hagley Road, Halesowen, B63 4PU
Full Description: AN OUSTANDING FOUR BEDROOM DETACHED HOME, considerably extended and superbly appointed . REQUIRING INTERNAL INSPECTION with many delightful and modern features, TOGETHER WITH A BEAUTIFULLY LANDSCAPED REAR GARDEN. Having gas central heating, PVC double glazing and NO UPWARD CHAIN includes - Central Hall with ceiling lighting, Cloakroom with WC, Good size Living Room with Log Burner. FANTASTIC AND SPACIOUS LIVING/DINING KITCHEN with bifolding doors, Quartz worktops, Island and excellent range of integral appliances, underfloor heating, Fitted Utility. GUEST BEDROOM with fitted furniture and LUXURY ENSUITE, Three lovely upstairs Bedrooms [ One with further Ensuite Shower Room ]. Main bathroom with separate Shower. Useful attached Store/small Garage.All main services connected. Tenure Freehold. Council Tax Band D. EPC C. Broadband/Mobile coverage: traditional/ extension modern. Long term flood risk, surface water low, rivers very low.Good Size Central HallWith ceiling lighting, stairs off with glass bannister and range of fitted cupboards beneathFitted CloakroomWith WC and handbasin with cupboard beneathGood Size Living Room - 6.71m x 3.58m (22'0" x 11'9"narrowing to 9' 4")With LOG BURNER and double doors to the Living kitchenFantastic Living / Dining Kitchen - 6.93m x 4.11m (22'9" x 13'6")Having dining area with bi folding doors onto the gardenSuper modern Kitchen with Quartz worksurfacing and including large central island with induction combo hob with air filter, range of deep drawers and cupboards beneath. Superb range of high units with full size fridge and full size freezer, fan oven, steam oven, warming drawer and microwave/grill, further range of floor units with integral dishwasher and twin inset sinks. Underfloor heatingFitted Utility - 4.09m x 1.57m (13'5" x 5'2")With single drainer sink, matching floor cupboards and recesses for appliances.Double glazed door to the gardenGuest Bedroom - 3.76m x 3.58m (12'4"into bay x 11'9")With an excellent range of fitted furniture, bed lightsLovely Ensuite - 2.77m x 1.68m (9'1" x 5'6")With under floor heating, tiled floor, large walk in shower cubicle with both overhead and hand held showers, range of fitted furniture incorporating handbasin and WCLandingWith glass bannister, useful built in cupboardBedroom - 3.99m x 3.78m (13'1" x 12'5")Lovely Ensuire - 1.85m x 1.52m (6'1" x 5'0")Having shower cubicle with both overhead and hand held showers, handbasin cupboards beneath, WCBedroom - 5.36m x 3.78m (17'7"max x 12'5"max)An exceptionally large roomBedroom Four - 3.12m x 2.9m (10'3"max x 9'6"max)Being L shapedMain Bathroom - 2.97m x 2.26m (9'9" x 7'5")Having panel bath with shower attachement, shower cubicle with both overhead and handheld showers, handbasin with cupboards beneath, WC.Attached Store/ Small Garage - 6.05m x 2.74m (19'10" x 9'0"max)Outstanding Rear gardenHaving a sunny aspect and delightfully laid out with a good wide patio and further paved sitting area, lawn and landscaped play area.
Location
Address
HALESOWEN, Olive Hill Road
City
Halesowen
Features and Finishes
Very spacious accommodation on two floors, Four good bedrooms, Two bedrooms with lovely ensuite shower rooms, Splendid main bathroom with shower cubicle, Excellent Living Room with Log Burner, Fantastic Living/Dining Kitchen, No upward chain, Full size integral fridge and freezer, steam oven, fan oven and microwave/grill, Fitted Utility, Superb sunny rear garden
Legal Notice
Our comprehensive database is populated by our meticulous research and analysis of public data. MirrorRealEstate strives for accuracy and we make every effort to verify the information. However, MirrorRealEstate is not liable for the use or misuse of the site's information. The information displayed on MirrorRealEstate.com is for reference only.
