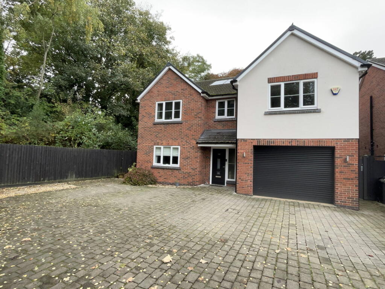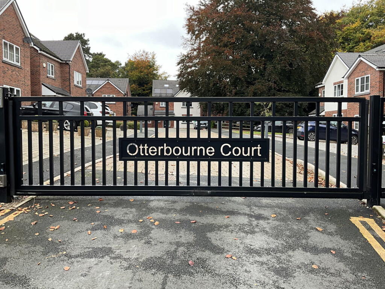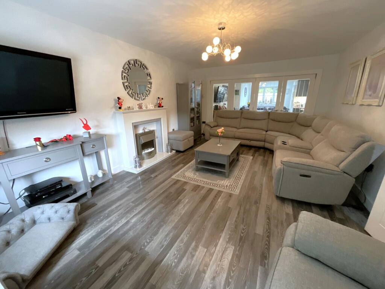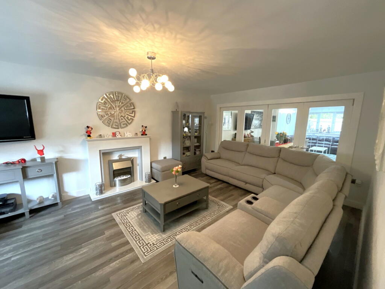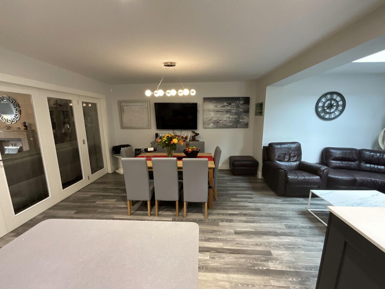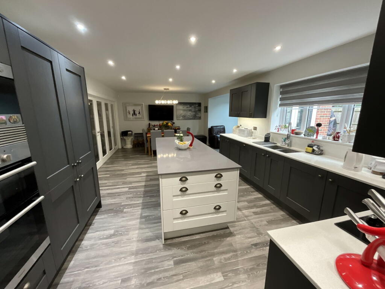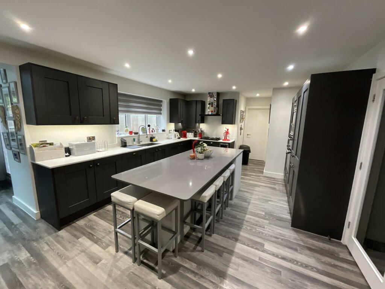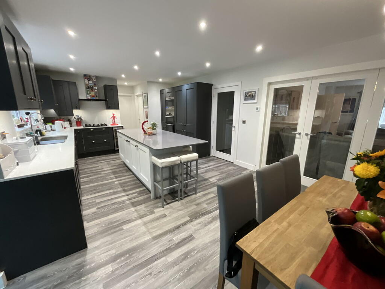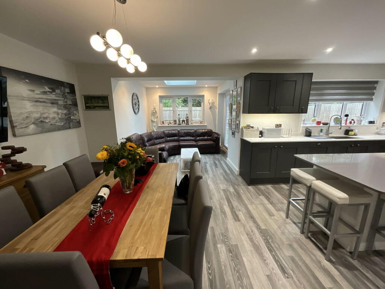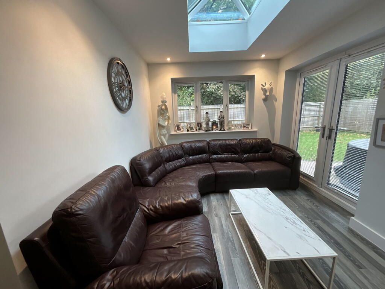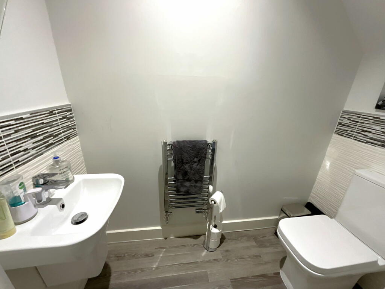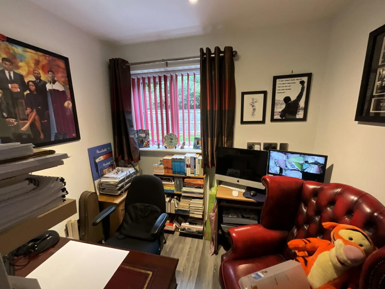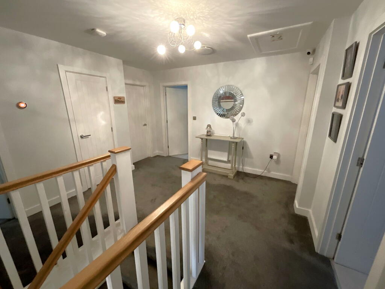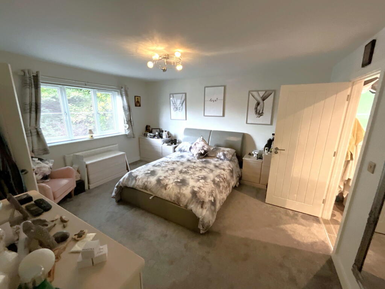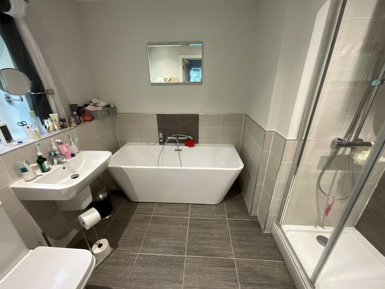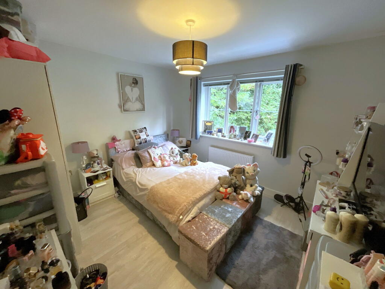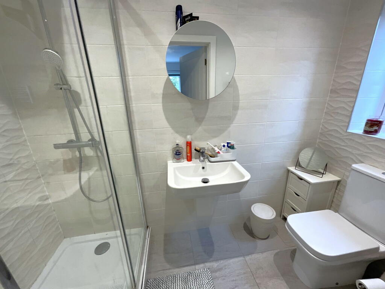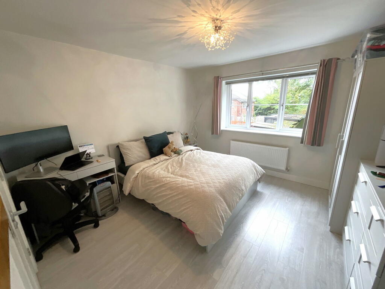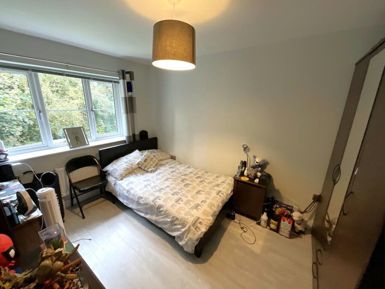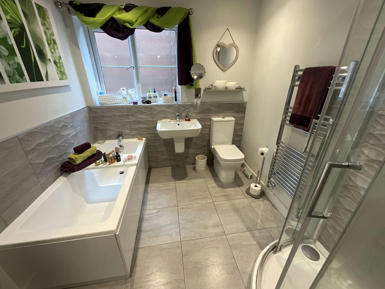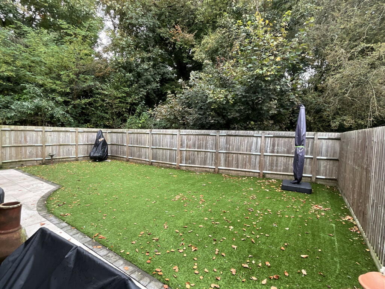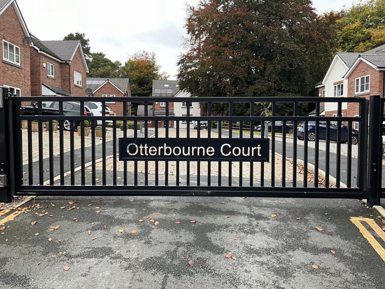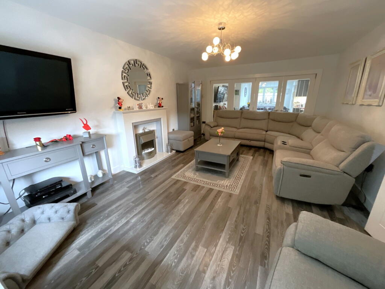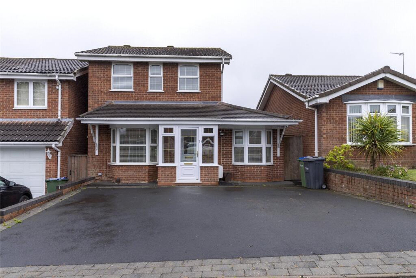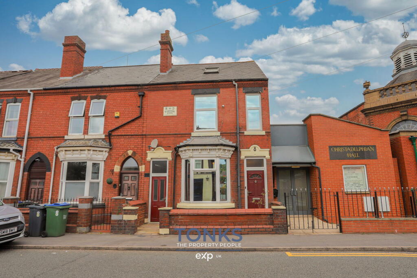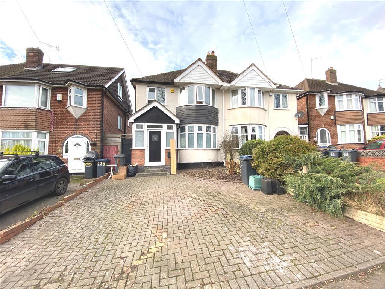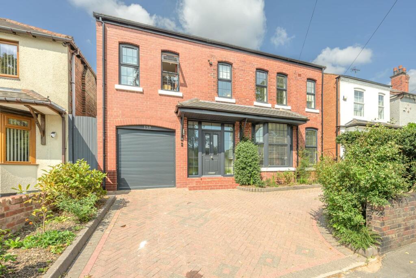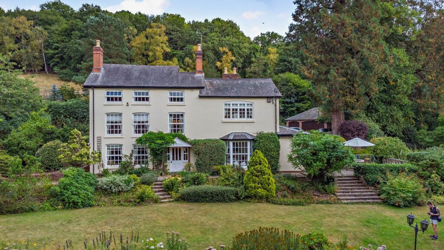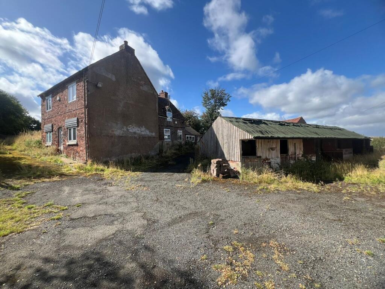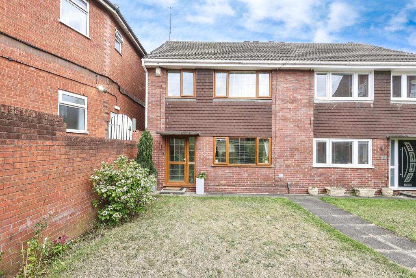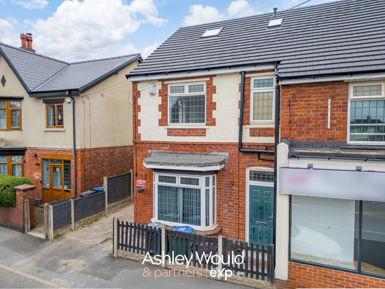HALESOWEN, Otterbourne Court
Property Details
Bedrooms
5
Bathrooms
3
Property Type
Detached
Description
Property Details: • Type: Detached • Tenure: N/A • Floor Area: N/A
Key Features: • Gated development of superior detached houses • Five Double bedrooms • Bedroom One with ensuite dressing room and ensuite bathroom • Bedroom Two with ensuite shower room • Good size Lounge • Fantastic large Living Kitchen with sitting and dining areas • Quartz worksurfacing, full size fridge and freezer,double oven, microwave and dishwasher • Useful Study/Office • Solar Panels • Ground floor underfloor heating
Location: • Nearest Station: N/A • Distance to Station: N/A
Agent Information: • Address: 21, Hagley Road, Halesowen, B63 4PU
Full Description: Superb large FIVE bedroom detached home on attractive GATED DEVELOPMENT convenient for town centre. With FIVE DOUBLE BEDROOMS, modern and expensive appointments this superior residence requires internal inspection. Having a large drive allowing parking for several cars, solar panels, PVC double glazing,underfloor and radiator central heating - Hall, Cloakroom with WC, Spacious Lounge with bifolding doors to the STUNNING LIVING KITCHEN with Sitting and Dining areas, quatrz worksurfacing and integral appliances, Office/Study, Fitted Utility. Very spacious Landing, Bedroom One with fitted ensuite Dressing Room and Ensuite Bathroom with shower, Bedroom Two with ensuite Shower room, House Bathroom with shower. Large single Garage with electric door. Attractive garden. All main services connected. Tenure Freehold [ development charge £46 per month ], Council Tax Band F, EPC- B. Broadband/mobile coverage://checker.ofcom.org.uk/en-gb/broadband-coverage. Construction- walls brick,tiled roof. Long term flood risk- very lowEntrance HallWith useful understair cupboardsCloakroomWith WC and handbasinLounge19' 10'' x 12' 8'' (6.04m x 3.86m)With bifolding doors to the living kitchenFantastic L shaped Living Kitchen29' 5''max x 22' 5''max (8.96m x 6.83m)With sitting and dining areas, double doors to the garden, quartz worksurfacing, integral full size fridge, freezer, double oven, microwave, 5 ring hob, wine cooler and dishwasherStudy/office9' 5''max x 7' 9''max (2.87m x 2.36m)Utility8' 11'' x 6' 2'' (2.72m x 1.88m)With quartz worksurfacing. Store offVery large Landing12' 11'' x 12' 5'' (3.93m x 3.78m)Store cupboard offBedroom 114' 9'' x 12' 10'' (4.49m x 3.91m)Dressing RoomWith good range of fitted hanging facilities and drawersEnsuite Bathroom9' 5''into shower x 7' 4'' (2.87m x 2.23m)Having shaped bath, wide shower cubicle with handheld and overhead showers, handbasin, WC, tiled floorBedroom 215' 5''into recess x 12' 1'' (4.70m x 3.68m)Ensuite Shower Room8' 3'' x 3' 10'' (2.51m x 1.17m)With wide shower cubicle,WC and handbasinBedroom 312' 6'' x 8' 10'' (3.81m x 2.69m)Bedroom 412' 2''max x 13' 0''max (3.71m x 3.96m)Bedroom 512' 2'' x 8' 10'' (3.71m x 2.69m)Family Bathroom8' 4'' x 7' 6'' (2.54m x 2.28m)Having panel bath, good size shower cubicle, handbasin and WC, tiled floorGarage20' 0'' x 11' 11'' (6.09m x 3.63m)With electric doorRear GardenWith large patio and artificial lawn, side entrance
Location
Address
HALESOWEN, Otterbourne Court
City
HALESOWEN
Features and Finishes
Gated development of superior detached houses, Five Double bedrooms, Bedroom One with ensuite dressing room and ensuite bathroom, Bedroom Two with ensuite shower room, Good size Lounge, Fantastic large Living Kitchen with sitting and dining areas, Quartz worksurfacing, full size fridge and freezer,double oven, microwave and dishwasher, Useful Study/Office, Solar Panels, Ground floor underfloor heating
Legal Notice
Our comprehensive database is populated by our meticulous research and analysis of public data. MirrorRealEstate strives for accuracy and we make every effort to verify the information. However, MirrorRealEstate is not liable for the use or misuse of the site's information. The information displayed on MirrorRealEstate.com is for reference only.
