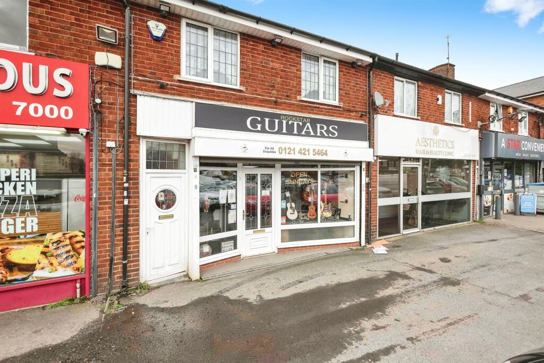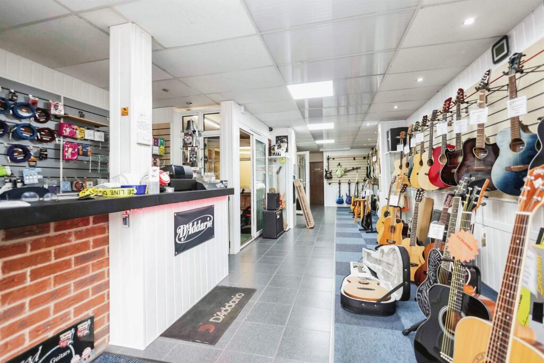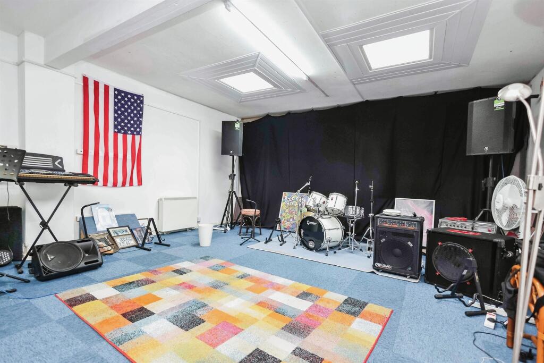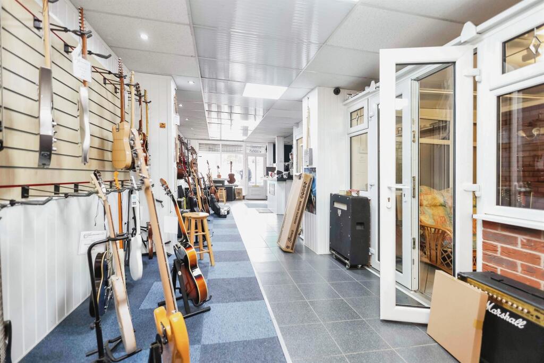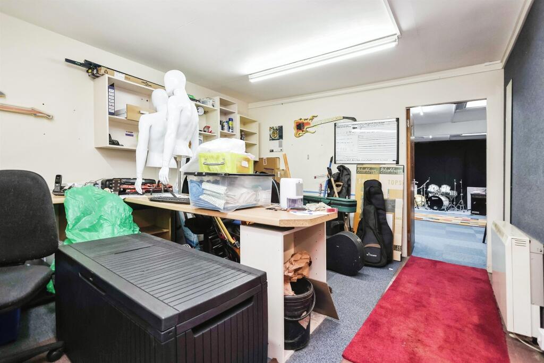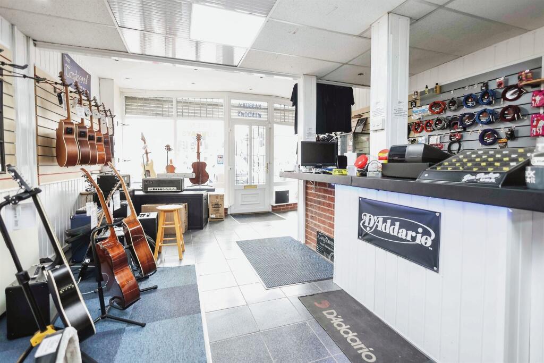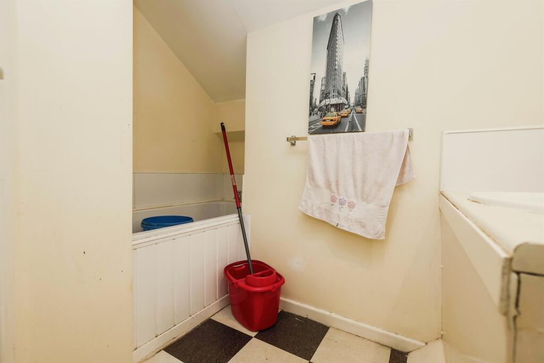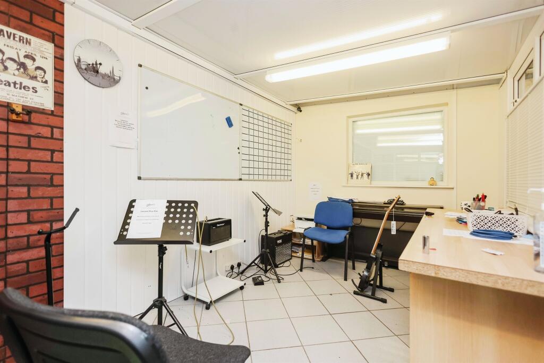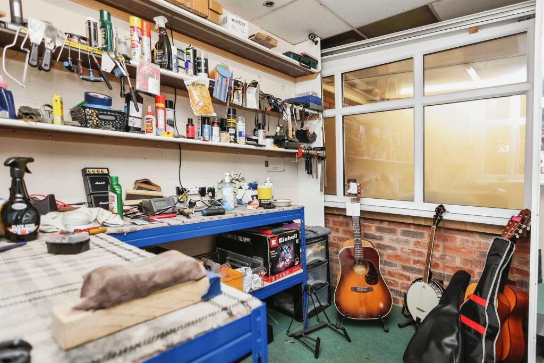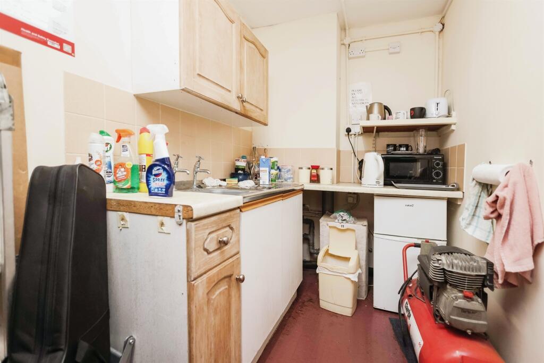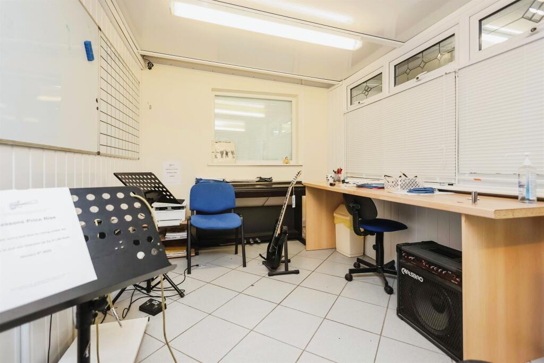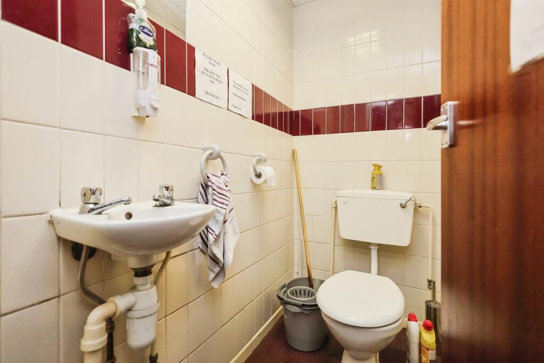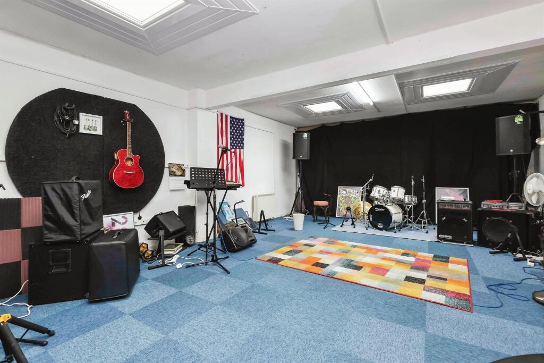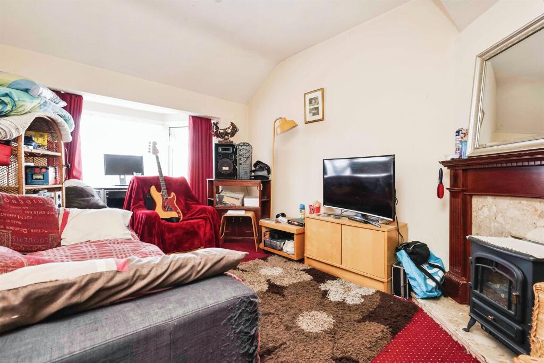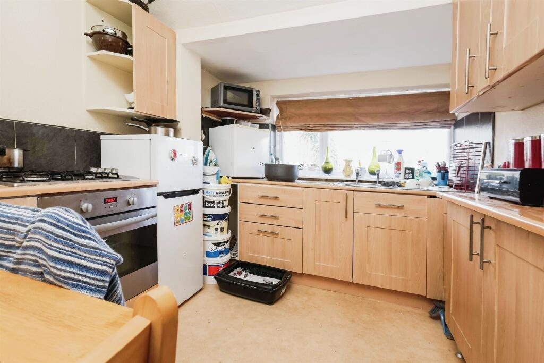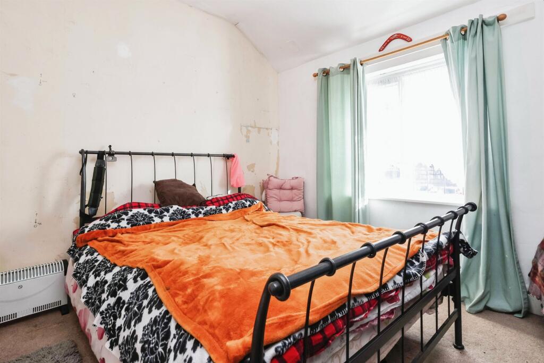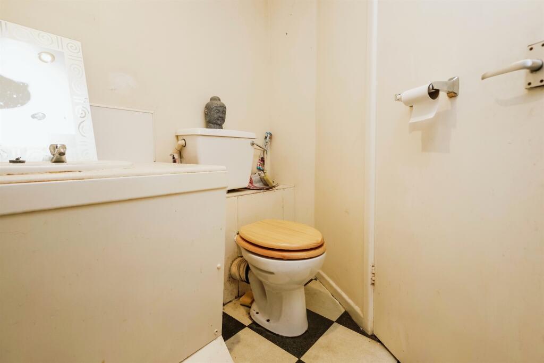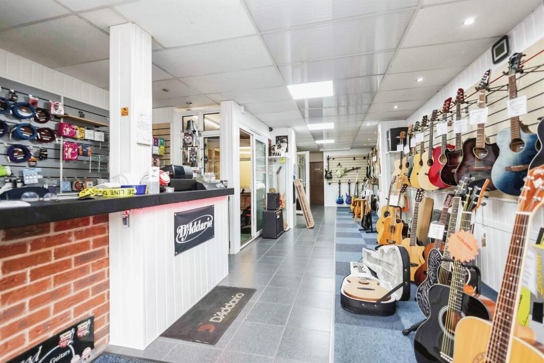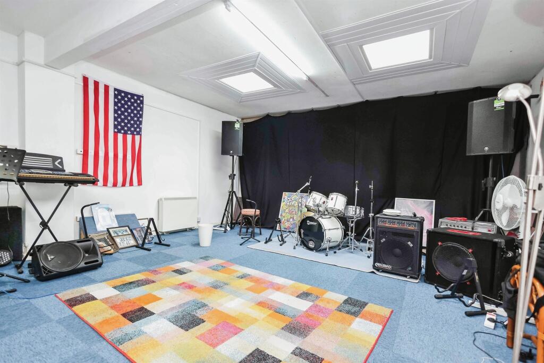Halesowen Road, Halesowen
Property Details
Bedrooms
2
Bathrooms
1
Property Type
Commercial Property
Description
Property Details: • Type: Commercial Property • Tenure: N/A • Floor Area: N/A
Key Features: • Sale by Modern Auction (T&Cs apply) • Subject to an undisclosed Reserve Price • Buyers fees apply • Freehold Premises • Commecial premises to the ground floor • Two Storey Apartment • Parking to the rear • Prime Location
Location: • Nearest Station: N/A • Distance to Station: N/A
Agent Information: • Address: 10 Hagley Road, Halesowen, B63 4RG
Full Description: SUMMARYSold via Modern Method of Auction, this large Freehold property is in a Prime Halesowen location with transport links to Birmingham and is split into a commercial premises downstairs with a two bedroom, two storey apartment upstairs. Offering great potential, viewing by appointment with Connells.DESCRIPTIONA fantastic opportunity to purchase this large Freehold premises situated in a busy prime location in Halesowen with transport links into Birmingham close by. Currently split into commercial rented premises downstairs with a two bedroom, two storey apartment upstairs both are which are tenanted on a rolling contract. Comprising: retails space approx 229 sqm with shop space, workshop, kitchen, w.c, studio and parking to the rear. Apartment comprises: lounge, kitchen, two bedrooms, bathroom and utility. Offered for sale via Modern Method of Auction.Auctioneer's Comments This property is offered through Modern Method of Auction. Should you view, offer or bid your data will be shared with the Auctioneer, iamsold Limited. This method requires both parties to complete the transaction within 56 days, allowing buyers to proceed with mortgage finance (subject to lending criteria, affordability and survey).The buyer is required to sign a reservation agreement and make payment of a non-refundable Reservation Fee of 4.5% of the purchase price including VAT, subject to a minimum of £6600.00 including VAT. This fee is paid in addition to purchase price and will be considered as part of the chargeable consideration for the property in the calculation for stamp duty liability. Buyers will be required to complete an identification process with iamsold and provide proof of how the purchase would be funded.The property has a Buyer Information Pack containing documents about the property. The documents may not tell you everything you need to know, so you must complete your own due diligence before bidding. A sample of the Reservation Agreement and terms and conditions are contained within this pack. The buyer will also make payment of no more than £349 inc. VAT towards the preparation cost of the pack. Please confirm exact costs with the auctioneer.The estate agent and auctioneer may recommend the services of other providers to you, in which they will be paid for the referral. These services are optional, and you will be advised of any payment, in writing before any services are accepted. Listing is subject to a start price and undisclosed reserve price that can change.Commercial Premises Shop Frontage The shop is located in a row of mixed commercial premises in a busy and Prime Halesowen location with transport links nearby into Birminham City. Currently rented to Rockstar Guitar there is ample shop space with several separate spaces internally offering versatility to businesses.Shop Space 42' 5" max x 14' 4" max ( 12.93m max x 4.37m max )Shop frontage and door to the front, power and lighting, doors to workshop and small studioSmall Studio 18' 1" x 8' 2" ( 5.51m x 2.49m )Tiled flooring, electric heatingWorkshop 8' 10" x 7' 2" ( 2.69m x 2.18m )W.C Low level w.c and wash hand basinOffice Space 14' 10" x 11' 9" ( 4.52m x 3.58m )Door to kitchen and door to rear studioKitchen 14' 6" x 5' 5" ( 4.42m x 1.65m )Wall and base units, sink and drainer, useful storage spaceLarge Studio 26' x 17' 5" max ( 7.92m x 5.31m max )Four skylights, power and lighting, roller shutter doors to the rear parkingApartment Entrance There is a separate door (number 9a) to the front with stairs leading to the first floor landing with stairs to the second floor and doors leading to:Lounge 13' 4" plus bay x 9' 10" ( 4.06m plus bay x 3.00m )Double glazed window to rear elevation, electric heaterKitchen 8' 4" x 10' 1" ( 2.54m x 3.07m )Double glazed window to rear elevation, wall and base units with work surfaces over, sink and drainer, electric oven, has hob, space for fridge freezerBedroom One 10' 10" plus wardrobes x 9' 10" ( 3.30m plus wardrobes x 3.00m )Double glazed window to front elevation, built in wardrobeBedroom Two 10' 5" x 8' 4" ( 3.17m x 2.54m )Double glazed window to front elevationSecond Floor Bathroom Comprising: bath, wash hand basin, low level w.c,Utility 9' 11" x 9' 6" max ( 3.02m x 2.90m max )Shower cubicle, plumbing for washing machine, double glazed window to rear elevationParking There is parking to the rear of the premises accessed via gates to the end of the row of shopsRental Amounts The tenants are currently paying £571.11 p.c.m for the apartment. The shop is only renting the front part of the commercial premises for a reduced rent of £400 p.c.m so this would need to be reviewed for future rental purposesEpc There are two separate EPC's one Residential and one Commecial - the EPC shown is for the upstairs apartment, the vendor is providing the commercial EPC for the shop1. MONEY LAUNDERING REGULATIONS - Intending purchasers will be asked to produce identification documentation at a later stage and we would ask for your co-operation in order that there will be no delay in agreeing the sale. 2: These particulars do not constitute part or all of an offer or contract. 3: The measurements indicated are supplied for guidance only and as such must be considered incorrect. 4: Potential buyers are advised to recheck the measurements before committing to any expense. 5: Connells has not tested any apparatus, equipment, fixtures, fittings or services and it is the buyers interests to check the working condition of any appliances. 6: Connells has not sought to verify the legal title of the property and the buyers must obtain verification from their solicitor.BrochuresPDF Property ParticularsFull DetailsEnergy Performance CertificatesEPC
Location
Address
Halesowen Road, Halesowen
City
Halesowen Road
Features and Finishes
Sale by Modern Auction (T&Cs apply), Subject to an undisclosed Reserve Price, Buyers fees apply, Freehold Premises, Commecial premises to the ground floor, Two Storey Apartment, Parking to the rear, Prime Location
Legal Notice
Our comprehensive database is populated by our meticulous research and analysis of public data. MirrorRealEstate strives for accuracy and we make every effort to verify the information. However, MirrorRealEstate is not liable for the use or misuse of the site's information. The information displayed on MirrorRealEstate.com is for reference only.
