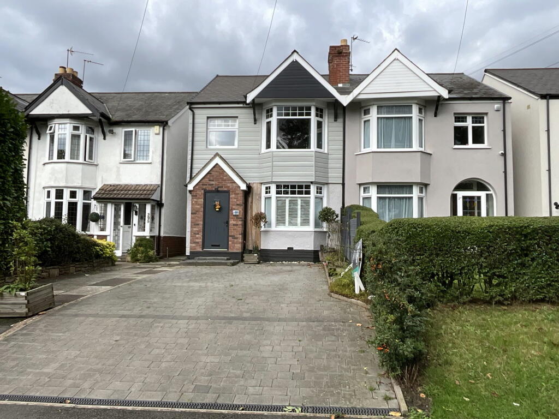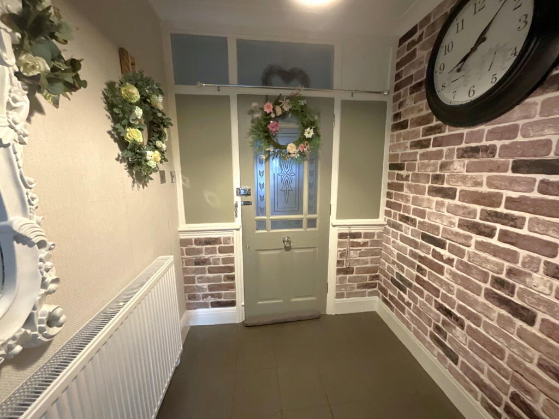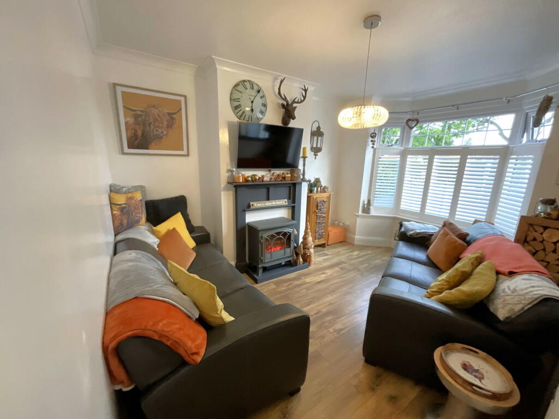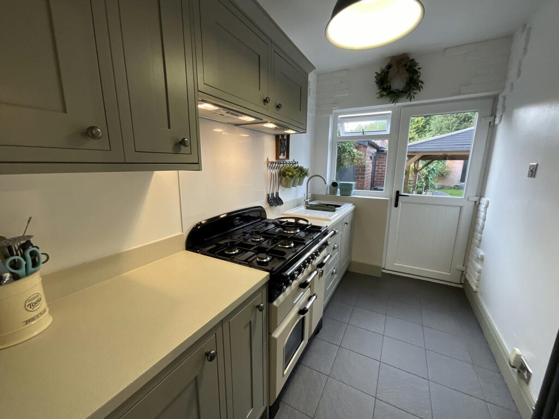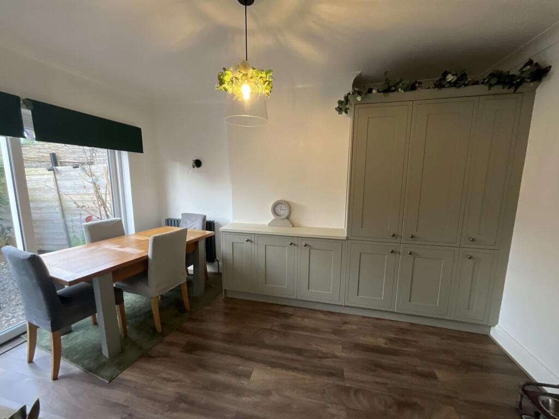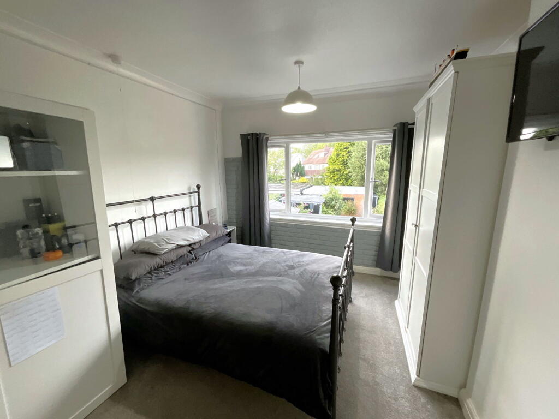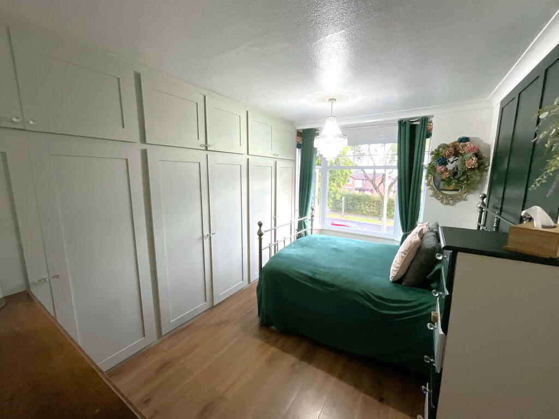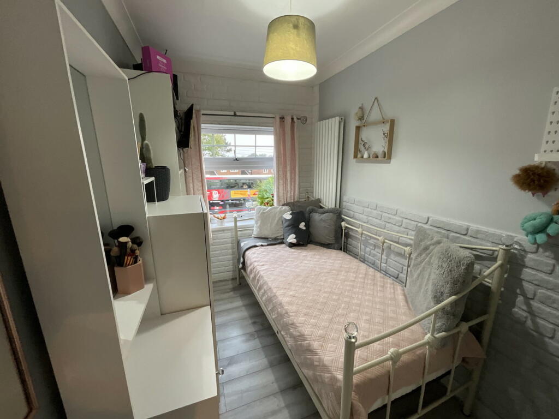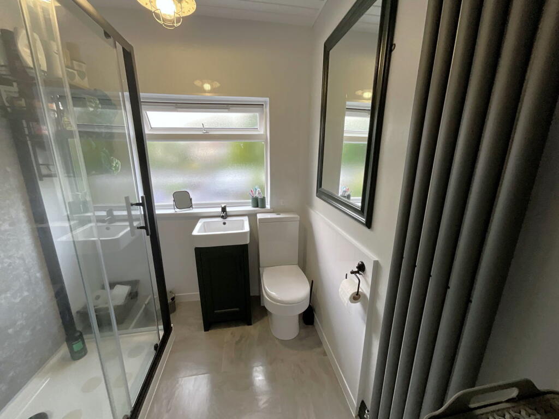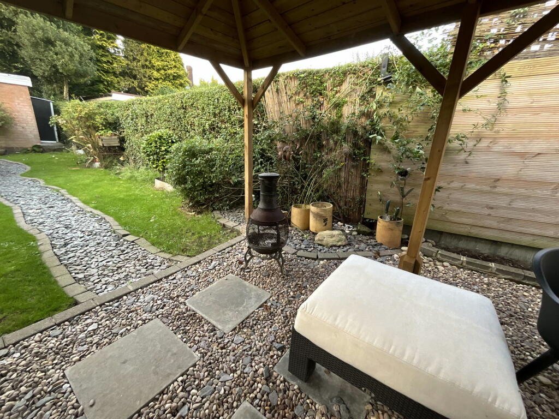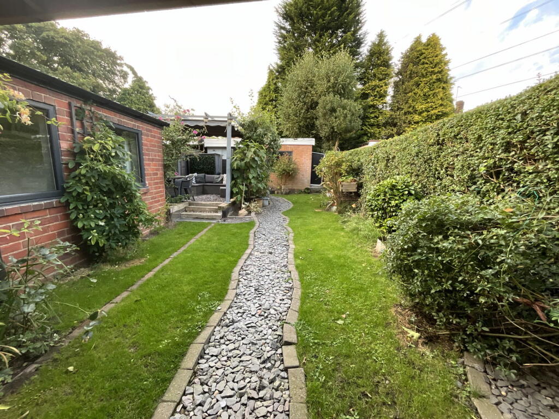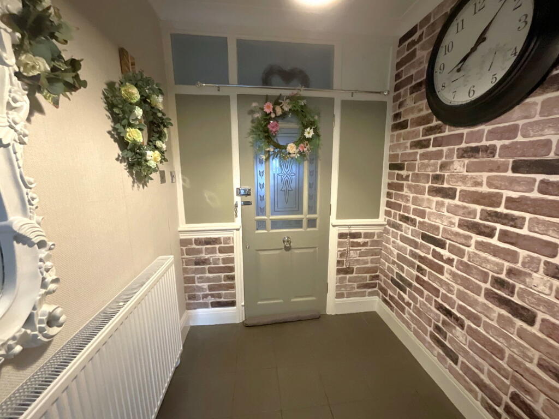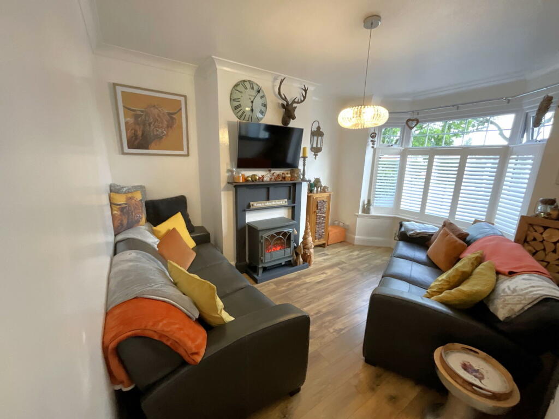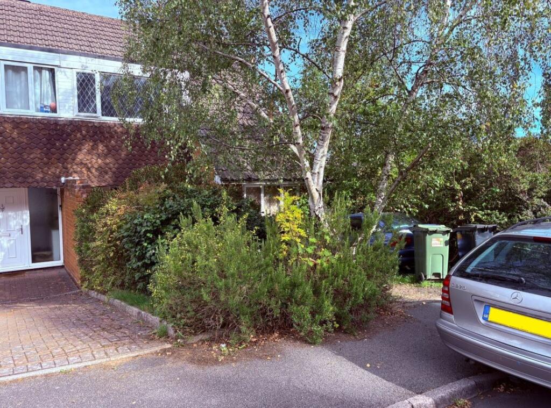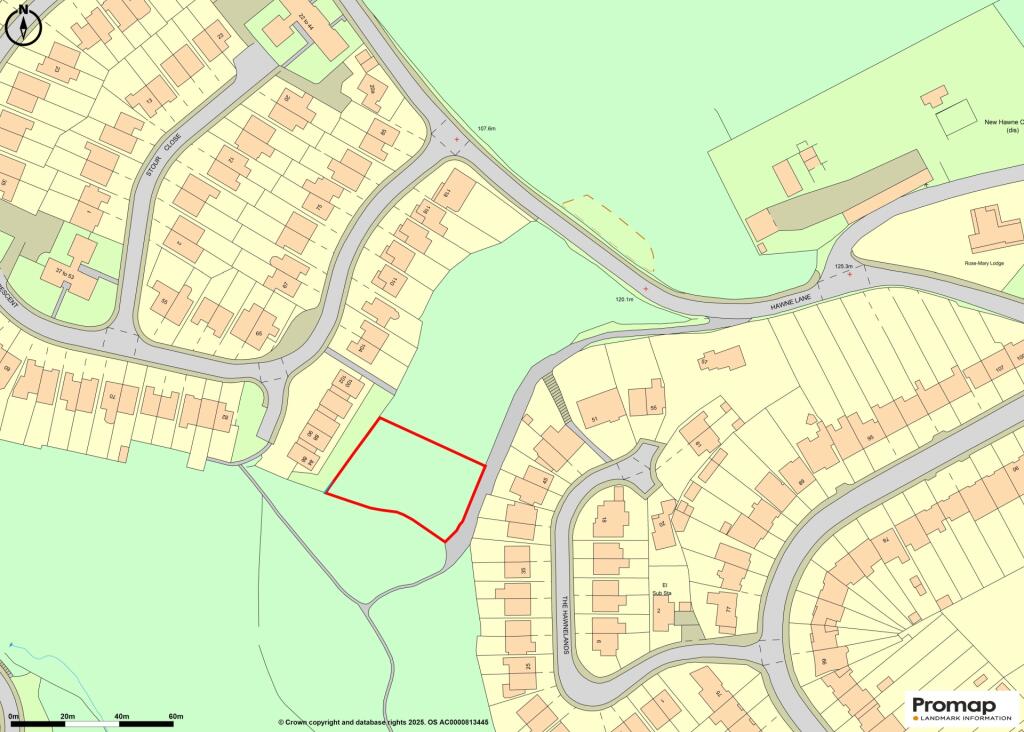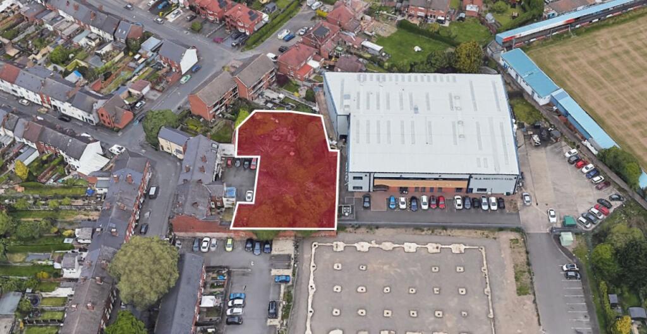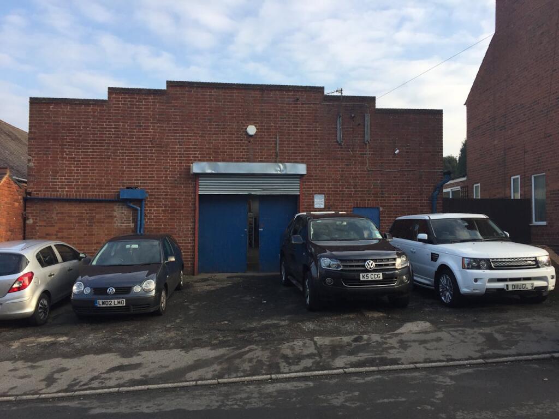HALESOWEN, Spies Lane
Property Details
Bedrooms
3
Bathrooms
1
Property Type
Semi-Detached
Description
Property Details: • Type: Semi-Detached • Tenure: N/A • Floor Area: N/A
Key Features: • Good traditional size semi detached • Fashionably improved • Two reception rooms • Lovely shower room with large shower • Large rear garage • Delightfully laid out garden • Good size drive • Internal inspection recommended
Location: • Nearest Station: N/A • Distance to Station: N/A
Agent Information: • Address: 21, Hagley Road, Halesowen, B63 4PU
Full Description: A super traditional style most fashionably improved and presented semi detached home in this established convenient established location. Having good size drive parking a LARGE GARAGE AT REAR. Requiring internal inspection, having gas central heating and PVC double glazing - Good size Porch, Attractive Hall, Front Lounge, rear Dining Room, Fitted Kitchen with resin worksurfacing, THREE BEDROOMS - bed One with fitted furniture, Super Shower Room with large shower, Lovely laid out Garden, Good size Utility All main service connected. Broadband/mobile coverage: //checker.ofcom.org.uk/en-gb/broadband-coverage. Tenure Freehold. Council Tax Band C. EPC- D. Construction- wall rendered, part attractively pvc clad, pitched slated roof Long term flood risk - very lowEntrance PorchHallWith tiled floorFront Lounge13' 4''into bay x 10' 4'' (4.06m x 3.15m)Having double glazed bay window with shutters, fireplace with electric log burner style fireMost attractive Kitchen10' 9'' x 6' 2'' (3.27m x 1.88m)Fitted in sage grey and having porclean sink, integral fridge, resin worksurfacing, floor cupboards and matching wall cupboards.Dining Room14' 2'' x 10' 5'' (4.31m x 3.17m)Having double glazed doors to the garden, and a range of units to match the kitchen including pantry style cupboard with internal shelvingFirst Floor LandingBedroom 114' 11''into bay x 10' 6''into wardrobes (4.54m x 3.20m)With range of fitted wardrobesBedroom 212' 9'' x 10' 5'' (3.88m x 3.17m)Bedroom 39' 7'' x 6' 1'' (2.92m x 1.85m)Shower Room7' 9'' x 6' 2'' (2.36m x 1.88m)With large walk in shower with both overhead and hand held showers, hand basin with cupboards beneath, WC, vertical radiatorSuper laid out gardenHaving patio,path dividing lawns, further sitting area with pergola above Toilet with auto lightUtility Room15' 4'' x 4' 4'' (4.67m x 1.32m)Large Garage16' 2'' x 14' 0'' (4.92m x 4.26m) BrochuresBrochure 1Brochure 2
Location
Address
HALESOWEN, Spies Lane
City
HALESOWEN
Features and Finishes
Good traditional size semi detached, Fashionably improved, Two reception rooms, Lovely shower room with large shower, Large rear garage, Delightfully laid out garden, Good size drive, Internal inspection recommended
Legal Notice
Our comprehensive database is populated by our meticulous research and analysis of public data. MirrorRealEstate strives for accuracy and we make every effort to verify the information. However, MirrorRealEstate is not liable for the use or misuse of the site's information. The information displayed on MirrorRealEstate.com is for reference only.
