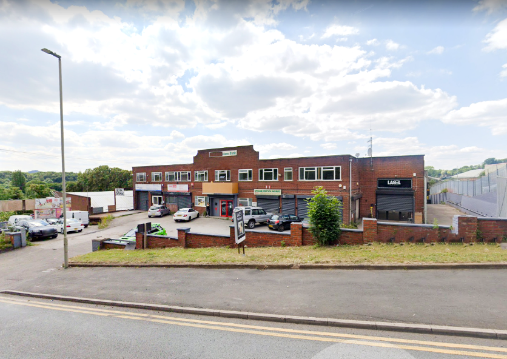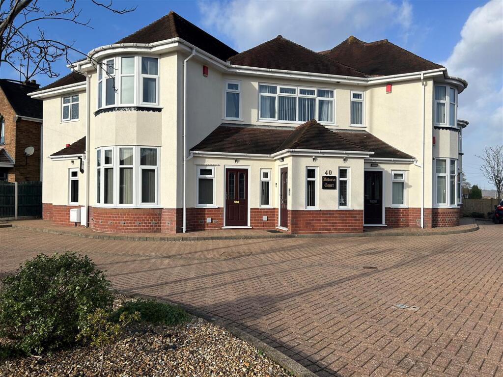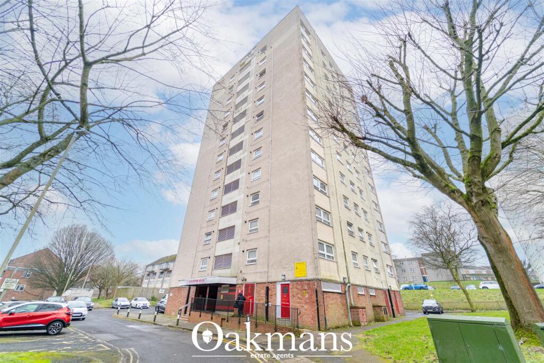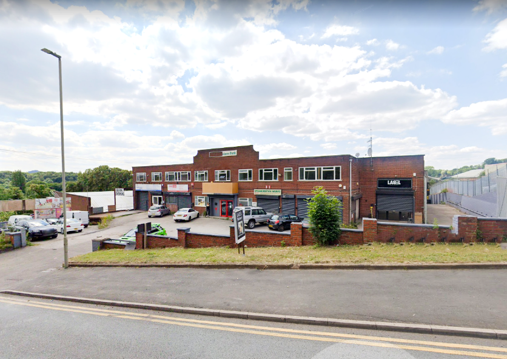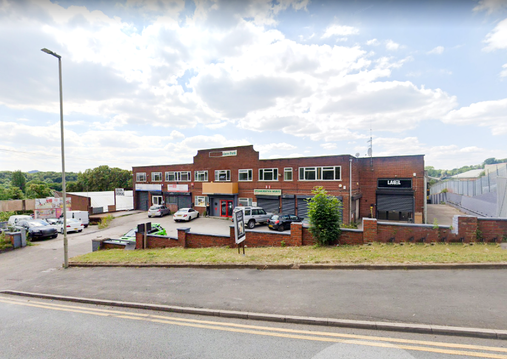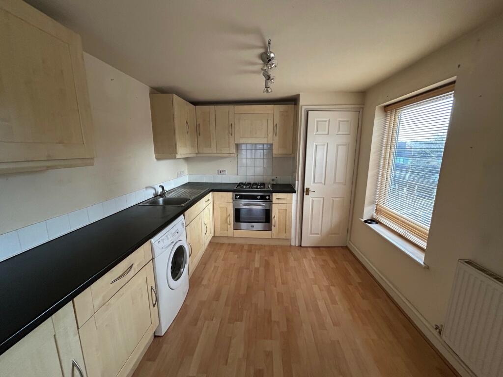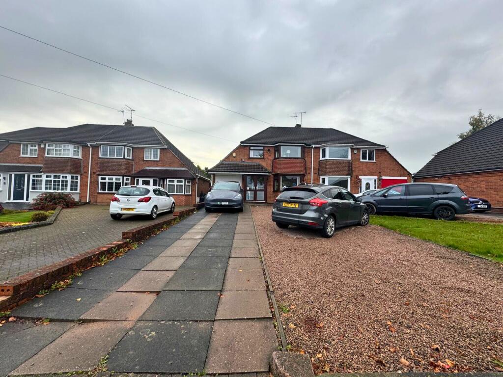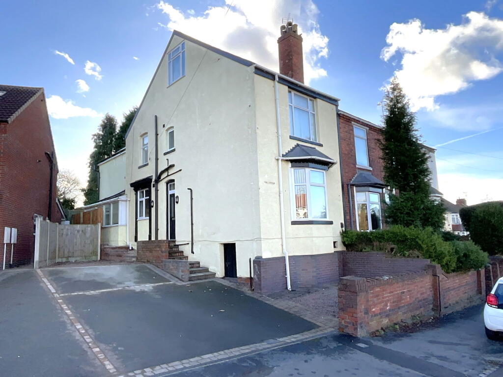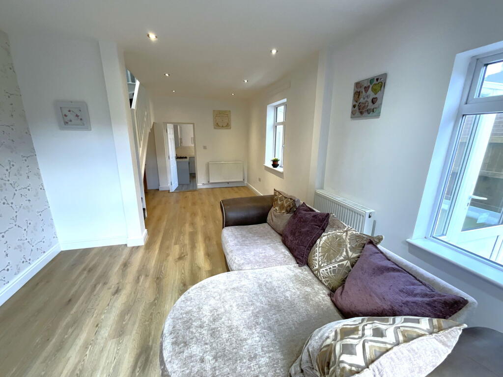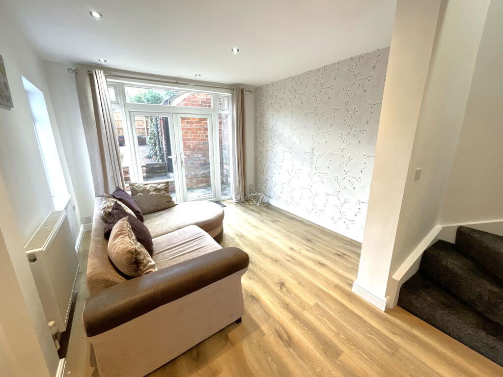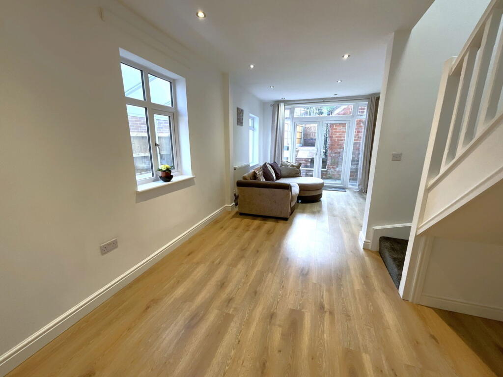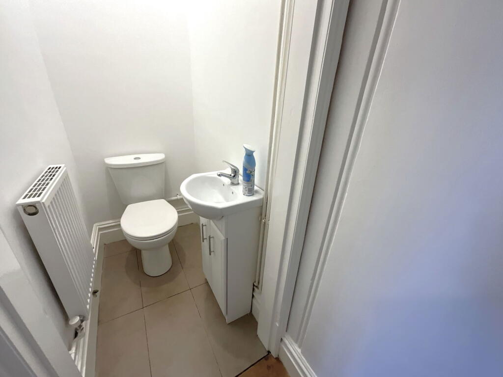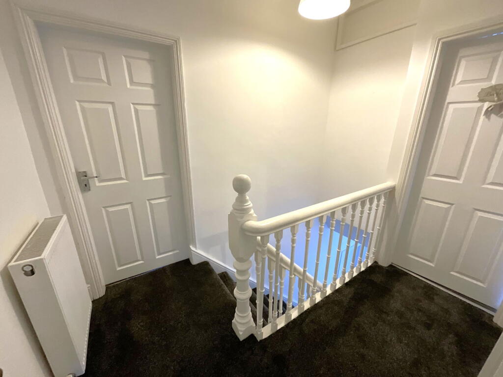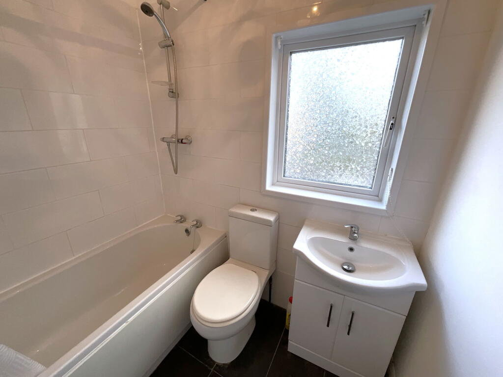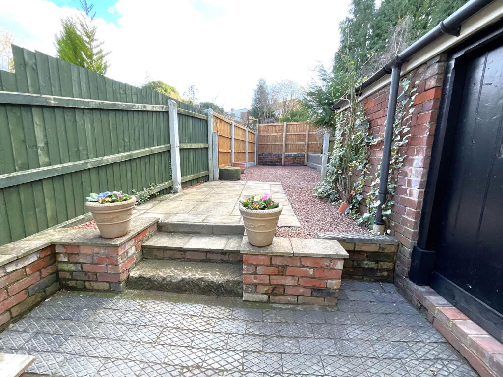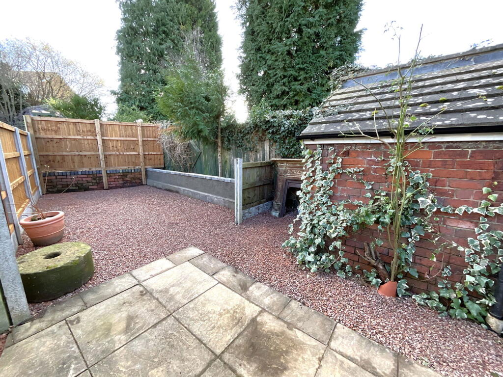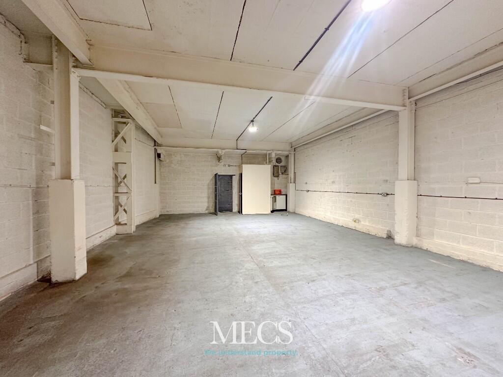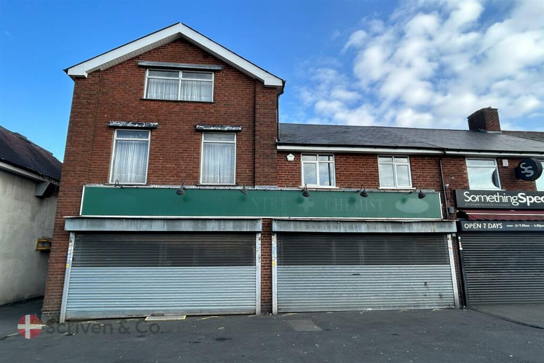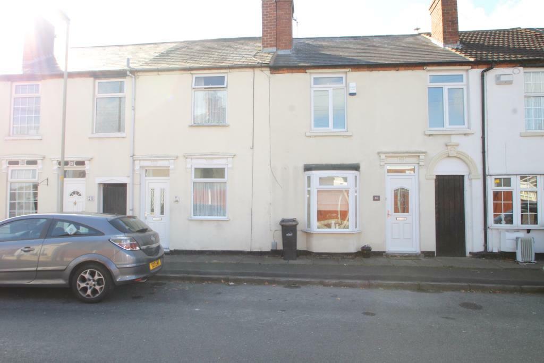HALESOWEN, Stourbridge Road
For Sale : GBP 325000
Details
Bed Rooms
3
Bath Rooms
3
Property Type
End of Terrace
Description
Property Details: • Type: End of Terrace • Tenure: N/A • Floor Area: N/A
Key Features: • Modernised character home with some original features • No upward chain • Three double bedrooms • Two upstairs bathrooms • Ground floor cloakroom with shower • Two good reception rooms • Refitted kitchen with integral appliances • Drive parking • Utility • Convenient position
Location: • Nearest Station: N/A • Distance to Station: N/A
Agent Information: • Address: 21, Hagley Road, Halesowen, B63 4PU
Full Description: A Lovely CHARACTER HOME, attractively and fashionably improved but retaining some delightful original features. Offered for sale with NO UPWARD CHAIN, gas central heating and PVC double glazing, INTERNAL INSPECTION HIGHLY RECOMMENDED - Hall with ORIGINAL TILED FLOOR, Cloakroom with WC and shower, Cellar/basement, Front Lounge, Attractive refitted kitchen with integral appliances, Utility, Further SUPERB REAR LIVING ROOM, PVC double glazed Verandah, THREE EXCELLENT DOUBLE BEDROOMS and TWO UPSTAIRS BATHROOMS, Rear garden with outbuildings. Drive parking. All main services connected. Tenure- Freehold. Council Tax band B, EPC C, Broadband/Mobile coverage: rendered, pitched tiled/slated roof. Long term flood risk, rivers- very low. surface water- low.Entrance HallWith original tiled floor and attractive stairs offCloakroomHaving WC, handbasin with cupboards beneath, shower cubicle. Further door to the cellar/basementLounge - 4.57m x 4.24m (15'0" x 13'11"into bay)Having ceiling cornicing, ornate light rose, double glazed bay windowFitted kitchen - 3.56m x 3.38m (11'8" x 11'1")With integral oven, hob, cooker hood, dishwasher and fridge, floor cupboards, larder cupboard and wall cupboards.Utility - 2.06m x 0.89m (6'9" x 2'11") Living Room - 6.48m x 3.35m (21'3" x 11'0")Having PVC double glazed double doors to the garden, ceiling lighting and further staircase to upstairsVerandah - 7.8m x 1.35m (25'7" x 4'5")With double glazed windows and door to the gardenLandingBedroom One - 4.52m x 3.58m (14'10" x 11'9")Bedroom Two - 3.56m x 3.48m (11'8" x 11'5")Bedroom Three - 3.53m x 3.38m (11'7" x 11'1")Bathroom One - 1.93m x 1.85m (6'4" x 6'1") having panel bath with shower above, WC and handbasin with cupboards beneathBathroom Two - 2.69m x 1.47m (8'10" x 4'10") having panel bath with shower above, hand basin and WCRear gardenWith patio, brick outbuilding with store and WC, further shaled areas
Location
Address
HALESOWEN, Stourbridge Road
City
HALESOWEN
Features And Finishes
Modernised character home with some original features, No upward chain, Three double bedrooms, Two upstairs bathrooms, Ground floor cloakroom with shower, Two good reception rooms, Refitted kitchen with integral appliances, Drive parking, Utility, Convenient position
Legal Notice
Our comprehensive database is populated by our meticulous research and analysis of public data. MirrorRealEstate strives for accuracy and we make every effort to verify the information. However, MirrorRealEstate is not liable for the use or misuse of the site's information. The information displayed on MirrorRealEstate.com is for reference only.
Real Estate Broker
Taylors Estate Agents, Halesowen
Brokerage
Taylors Estate Agents, Halesowen
Profile Brokerage WebsiteTop Tags
No upward chainLikes
0
Views
42
Related Homes
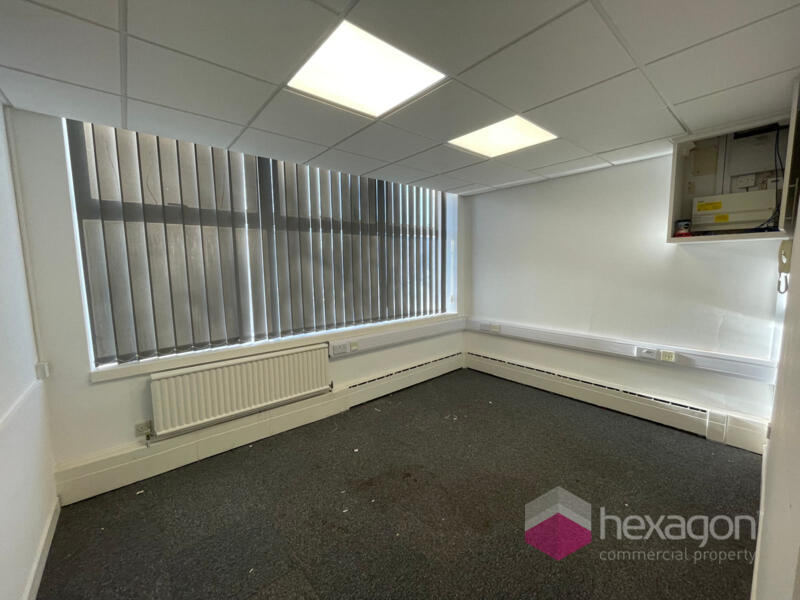
Offices at Chemix, Halas Industrial Estate, Forge Lane, Halesowen
For Rent: GBP300/month
