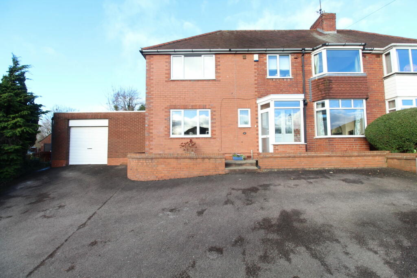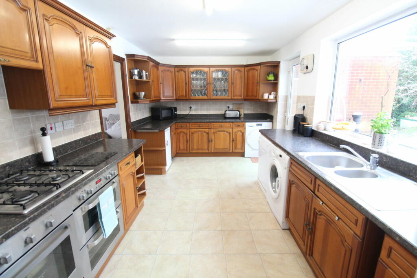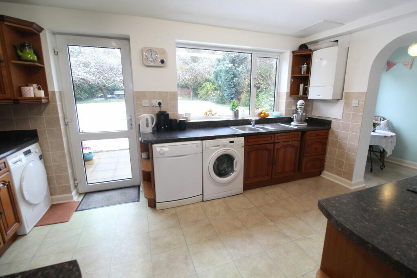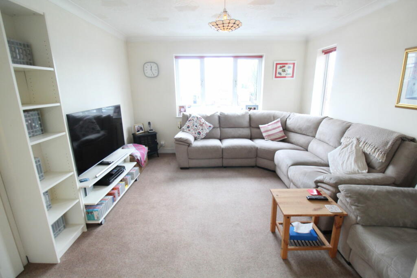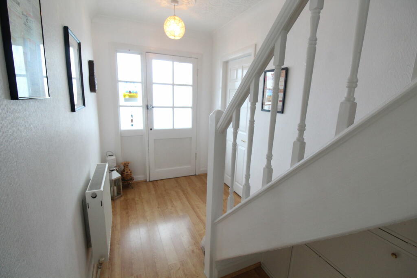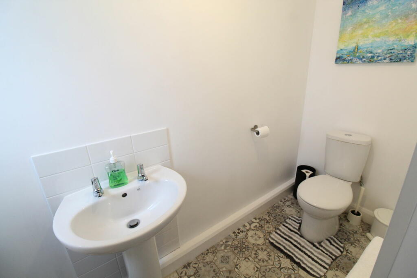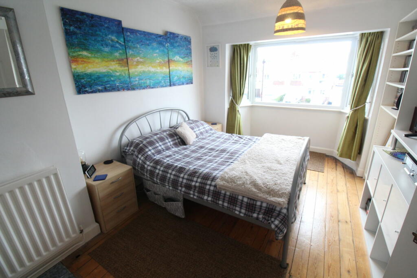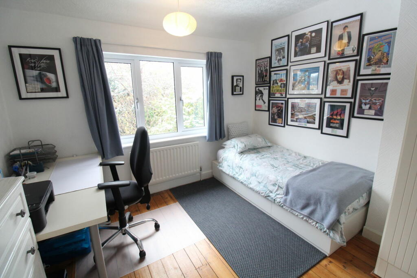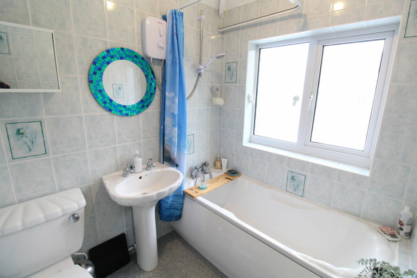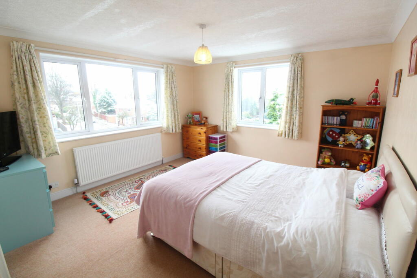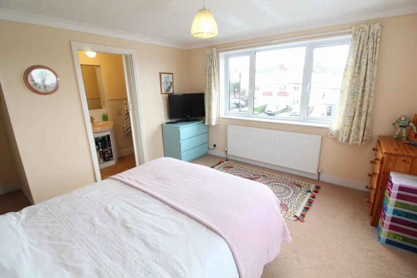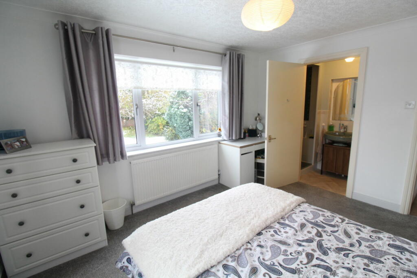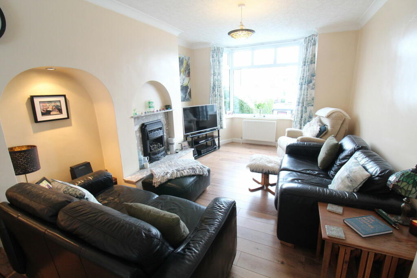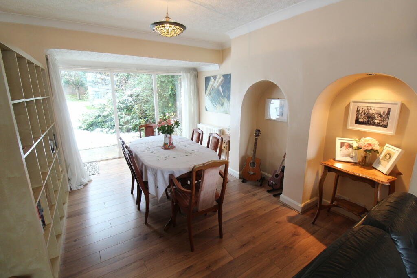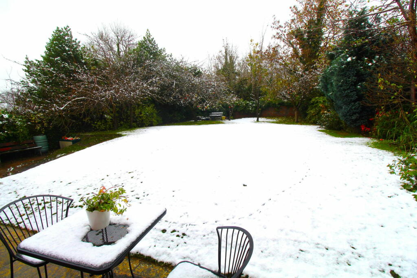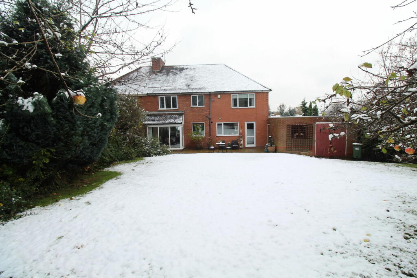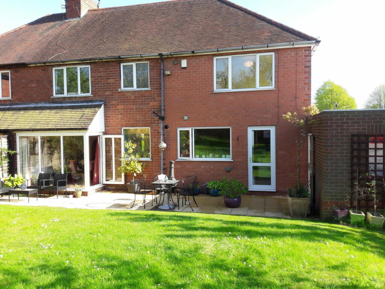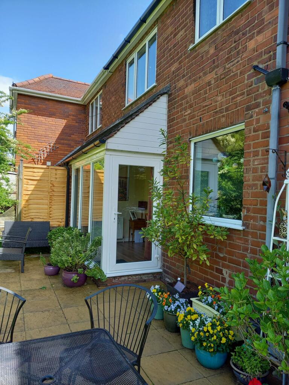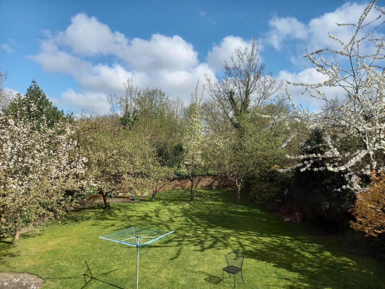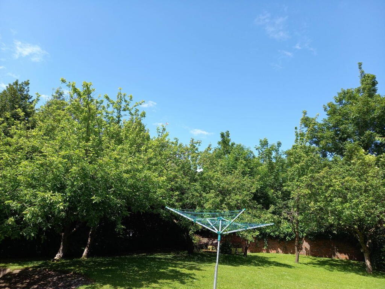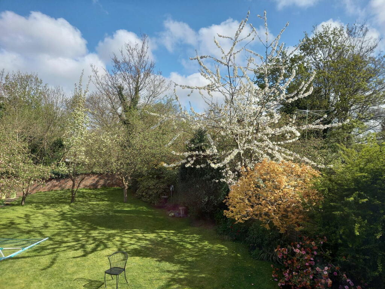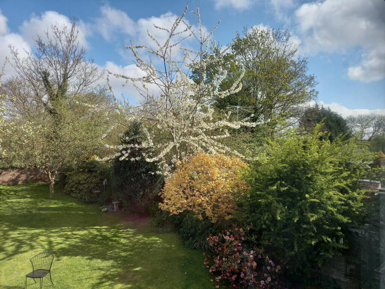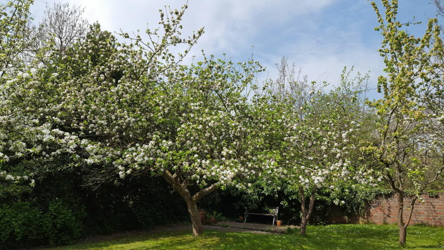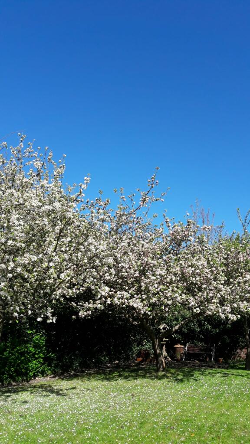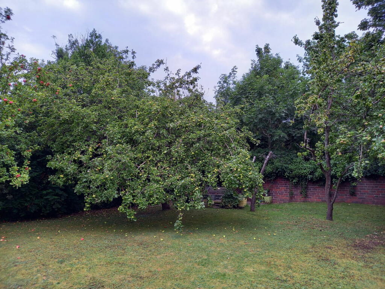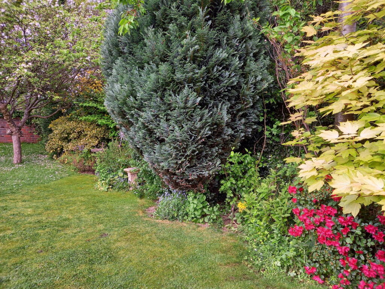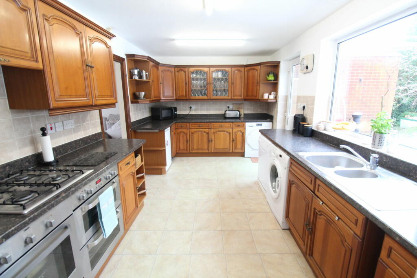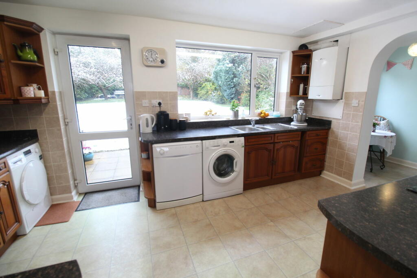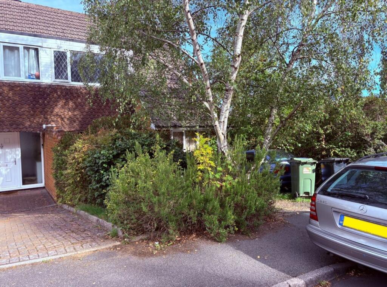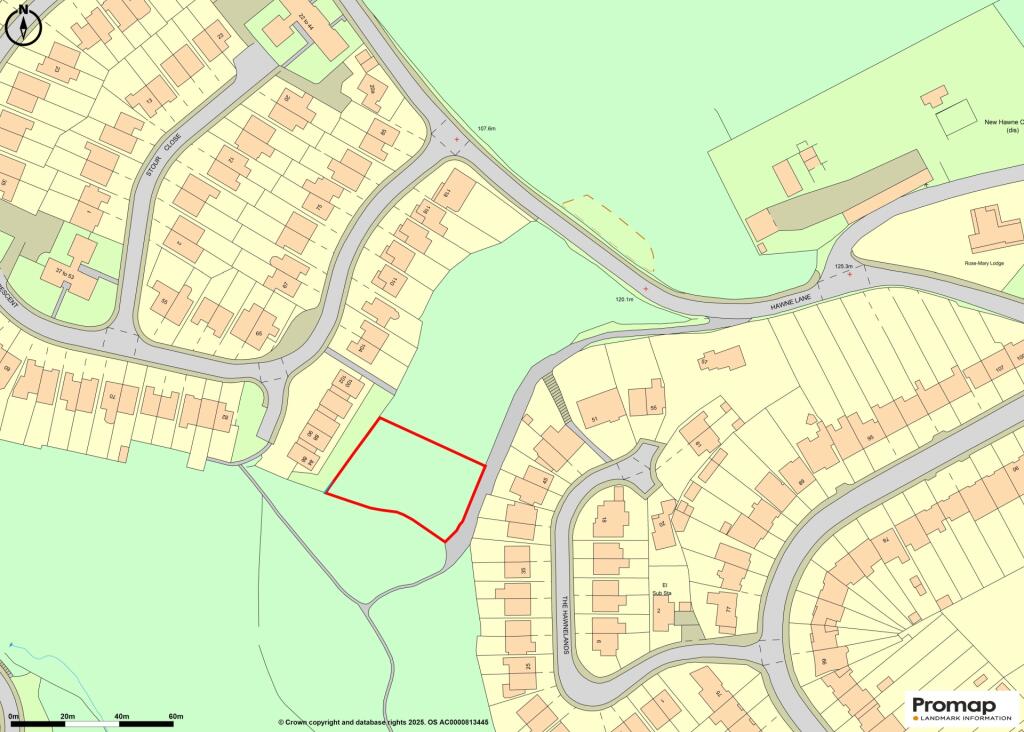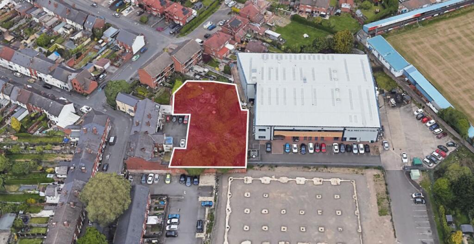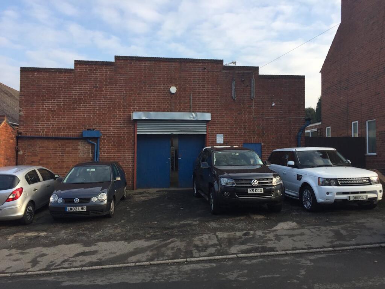HALESOWEN, Stourbridge Road
Property Details
Bedrooms
5
Bathrooms
3
Property Type
Semi-Detached
Description
Property Details: • Type: Semi-Detached • Tenure: N/A • Floor Area: N/A
Key Features: • Five bedrooms – Perfect for larger families or those needing additional space for a home office or guest rooms. • Family bathroom & two en-suite shower room • Excellent transport links, including bus routes and convenient access to the M5 • Three reception rooms including Breakfast room, Lounge and Living diner • Ample off road parking with a large garage 28'9 x 17'9 • Well established rear garden • Council tax band D • Good size kitchen diner with useful breakfast room off • Ground floor cloakroom • Lovely views outlooking to front and rear
Location: • Nearest Station: N/A • Distance to Station: N/A
Agent Information: • Address: 21, Hagley Road, Halesowen, B63 4PU
Full Description: A VASTLY EXTENDED FIVE BEDROOM semi detached Home. SITUATED in this HIGHLY CONVENIENT location, WELL PRESENTED THROUGH OUT with double glazing and gas central heating. Services Connected - All main services are connectedBroadband/mobile coverage://checker.ofcom.org.uk/en-gb/broadband-coverage.Tenure FreeholdCouncil Tax band DEPC - CConstruction - Traditional with Flat roof to garageFlood Risk - Surface Water -Very Low Rivers and Seas - Very LowPorchEntrance HallWith Store CupboardW/C - 2.57m x 0.99m (8'5" x 3'3")Living diner - 8.79m x 3.43m (28'10" x 11'3")Breakfast Room - 2.13m x 1.73m (7'0" x 5'8")Kitchen - 4.72m x 2.82m (15'6" x 9'3")Lounge - 3.89m x 3.61m (12'9" x 11'10")First floor landingBedroom One - 3.68m x 4.72m (12'1" x 15'6")En suite shower - 2.69m x 0.89m (8'10" x 2'11")Bedroom Two - 3.71m x 3.12m (12'2" x 10'3")En suite shower - 2.16m x 0.86m (7'1" x 2'10")Bedroom Three - 4.34m x 3.05m (14'3" x 10'0")Bedroom Four - 3.33m x 3.18m (10'11" x 10'5")Bedroom Five - 2.36m x 2.03m (7'9" x 6'8")Bathroom - 2.18m x 1.75m (7'2" x 5'9")Off road parkingRear gardenGarage - 8.76m x 5.41m (28'9" x 17'9")With Inspection Pit Please Note; There may be an overage payment due. If a future access is agreed for any possible development at the rear.
Location
Address
HALESOWEN, Stourbridge Road
City
HALESOWEN
Features and Finishes
Five bedrooms – Perfect for larger families or those needing additional space for a home office or guest rooms., Family bathroom & two en-suite shower room, Excellent transport links, including bus routes and convenient access to the M5, Three reception rooms including Breakfast room, Lounge and Living diner, Ample off road parking with a large garage 28'9 x 17'9, Well established rear garden, Council tax band D, Good size kitchen diner with useful breakfast room off, Ground floor cloakroom, Lovely views outlooking to front and rear
Legal Notice
Our comprehensive database is populated by our meticulous research and analysis of public data. MirrorRealEstate strives for accuracy and we make every effort to verify the information. However, MirrorRealEstate is not liable for the use or misuse of the site's information. The information displayed on MirrorRealEstate.com is for reference only.
