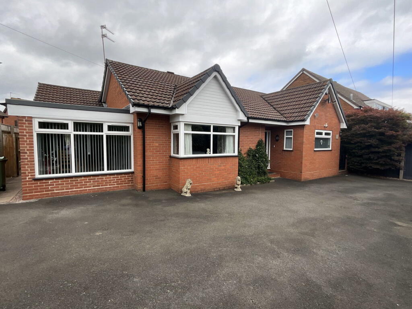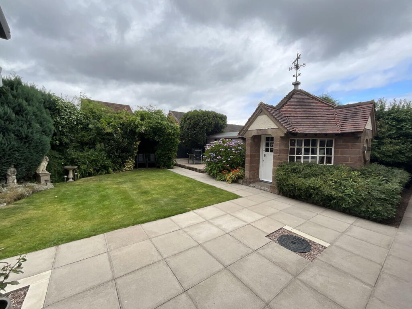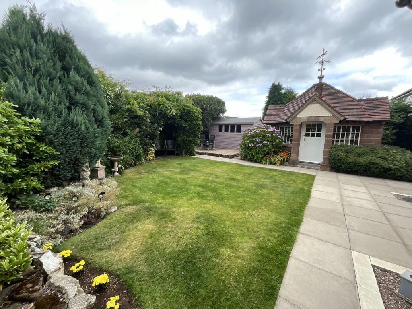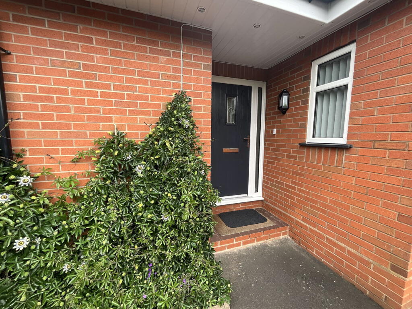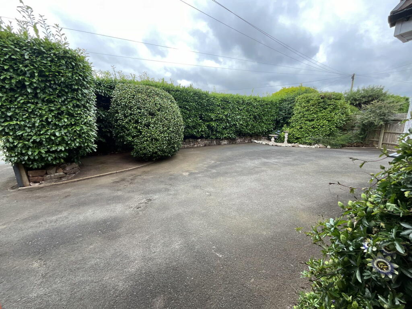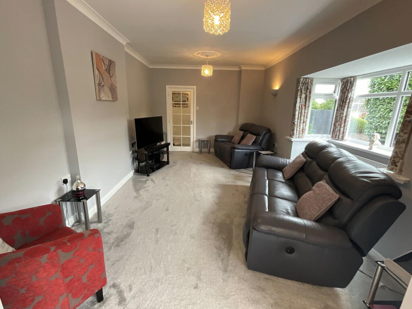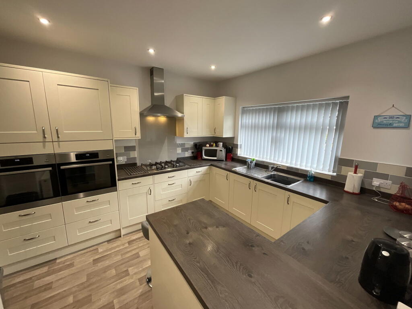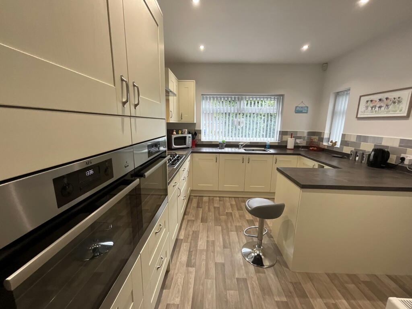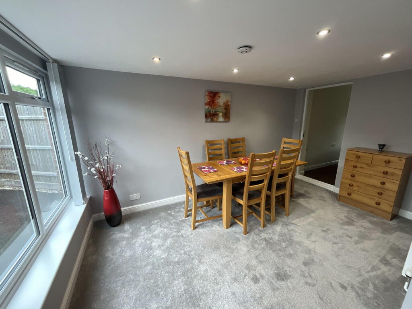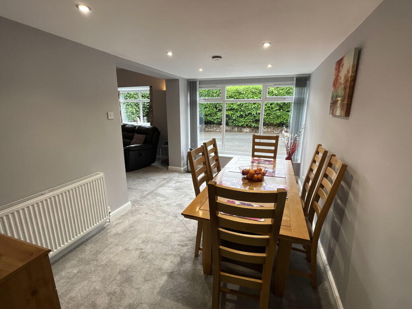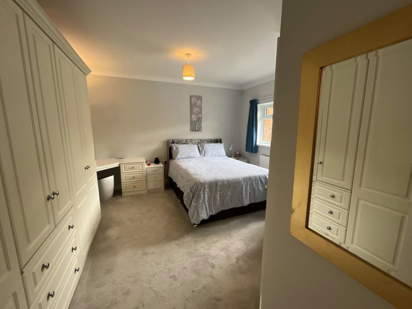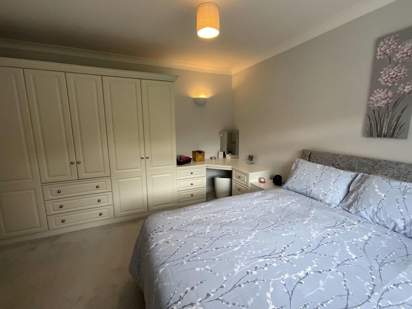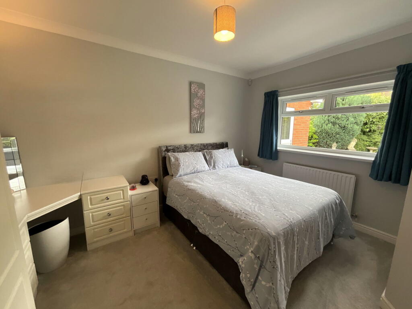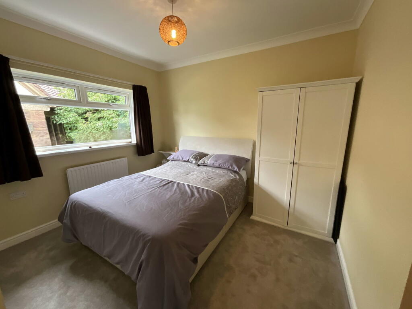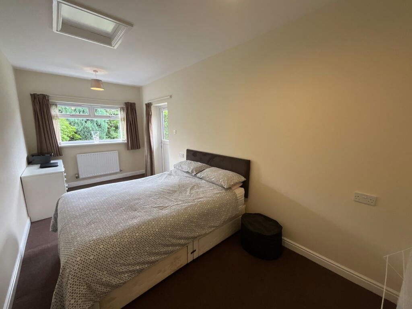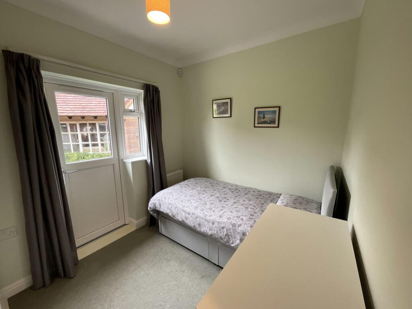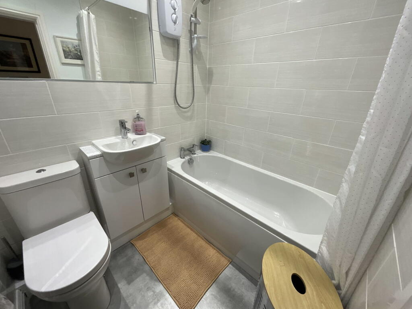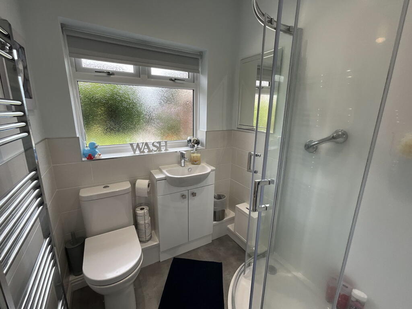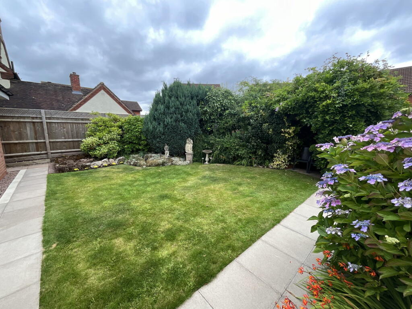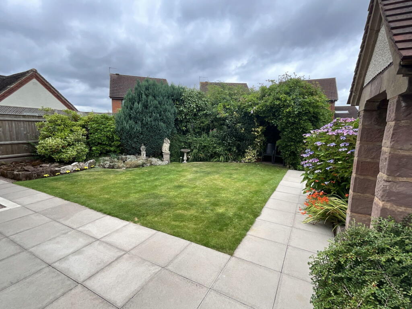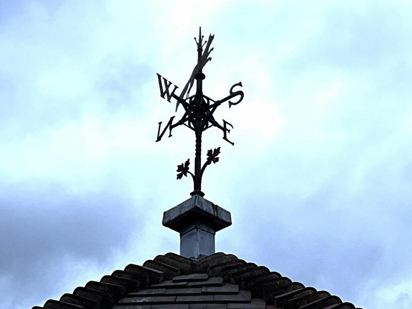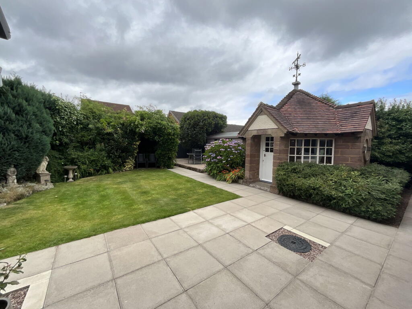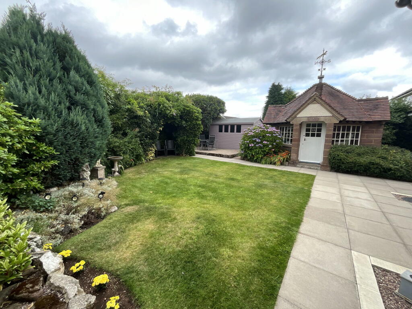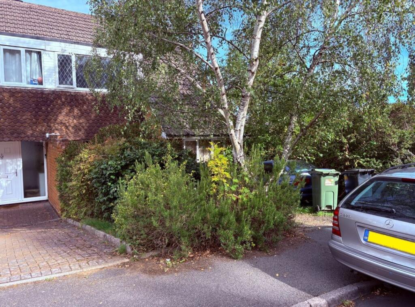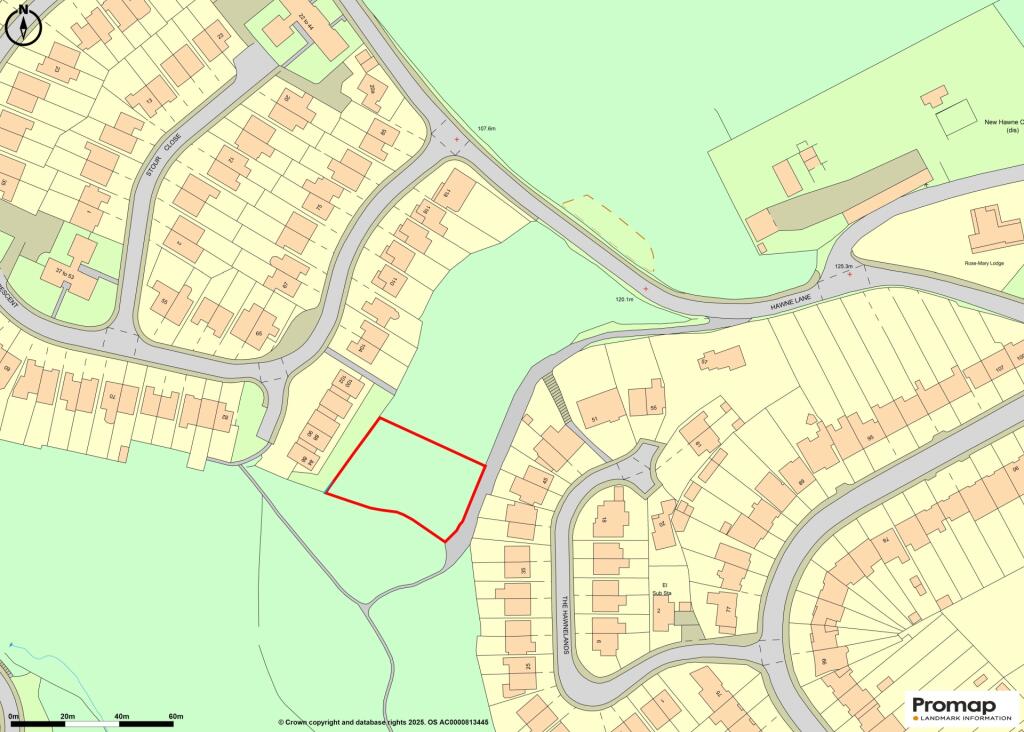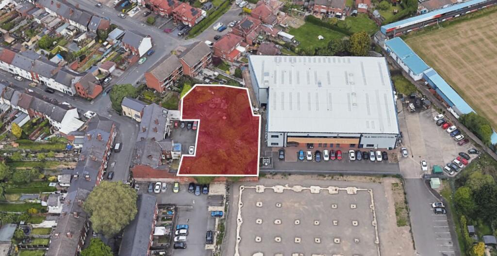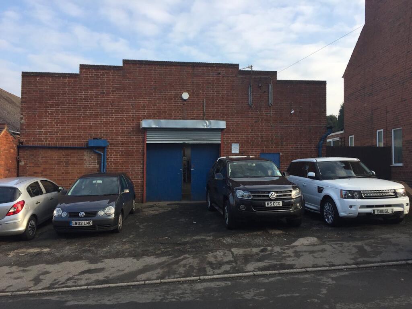HALESOWEN, Summit Gardens
Property Details
Bedrooms
4
Bathrooms
2
Property Type
Detached
Description
Property Details: • Type: Detached • Tenure: N/A • Floor Area: N/A
Key Features: • Lovely 3/4 bedroom detached bungalow • Wide private frontage • Convenient cul de sac • Lovely laid out garden • Attractive and Interesting Folly • Good size Lounge opening to the dining room • Bedroom One with fitted furniture • Ensuite shower room • Lovely fitted kitchen • Parking for several cars
Location: • Nearest Station: N/A • Distance to Station: N/A
Agent Information: • Address: 21, Hagley Road, Halesowen, B63 4PU
Full Description: A most deceptive DETACHED BUNGALOW, situated in a convenient cul de sac, displaying a wide frontage allowing parking for several cars. With gas central heating, PVC double glazing internal inspection essential - Hall, excellent size Lounge opening to Dining Room, Large Study/ Bedroom 4, Super fitted Kitchen with oven and hob, Freezer Room, Utility. THREE FURTHER BEDROOMS - Bed 1 with fitted furniture and ENSUITE SHOWER ROOM, Main Bathroom, Lovely Rear Garden with INTERESTING FOLLY. Tenure Freehold. All main services connected. Broadband/Mobile coverage://checker.ofcom.org.uk/en-gb/broadband-coverage. Council tax band C, EPC-CConstruction walls brick, tiled roof. Flood Risk Very LowRecessed EntranceHallHaving access to loft with boarding, light and ladder.Built in cupboard with central heating boilerLounge19' 4'' x 13' 4''into bay (5.89m x 4.06m)Having ceiling and wall light points and opening to the dining room areaDining Room Area13' 10'' x 8' 3'' (4.21m x 2.51m)Bedroom/ Large Study or Office17' 10'' x 8' 2'' (5.43m x 2.49m)With double glazed door and window to the gardenKitchen11' 8''max x 11' 1'' (3.55m x 3.38m)Having an excellent range of units with cream fronts, side by side ovens/grills, 5 ring hob, cooker hood, matching wall cupboardsFridge/freezer Room5' 10''max x 5' 4'' (1.78m x 1.62m)Utilty12' 0'' x 5' 2'' (3.65m x 1.57m)with sink, range of cupboards, recess for washerBedroom 114' 8'' x 13' 5'' (4.47m x 4.09m)Having comprehensive range of fitted wardrobes and dressing unitEnsuite Shower Room6' 2'' x 5' 6'' (1.88m x 1.68m)Having good size shower cubicle, handbasin with cupboards beneath, WCBedroom 211' 2''max into dr recess x 11' 0'' (3.40m x 3.35m)Bedroom 37' 10'' x 9' 5'' (2.39m x 2.87m)With double glazed door and window to the gardenBathroom6' 3'' x 5' 4'' (1.90m x 1.62m)Having panel bath with Triton shower above,handbasin with cupboards beneath,WCLovely Rear gardenWith large patio, shaped lawn, tap and external power. Interesting FOLLY with windows to all sides. Further good size patio and large Shed 11'8" x 7'6"
Location
Address
HALESOWEN, Summit Gardens
City
HALESOWEN
Features and Finishes
Lovely 3/4 bedroom detached bungalow, Wide private frontage, Convenient cul de sac, Lovely laid out garden, Attractive and Interesting Folly, Good size Lounge opening to the dining room, Bedroom One with fitted furniture, Ensuite shower room, Lovely fitted kitchen, Parking for several cars
Legal Notice
Our comprehensive database is populated by our meticulous research and analysis of public data. MirrorRealEstate strives for accuracy and we make every effort to verify the information. However, MirrorRealEstate is not liable for the use or misuse of the site's information. The information displayed on MirrorRealEstate.com is for reference only.
