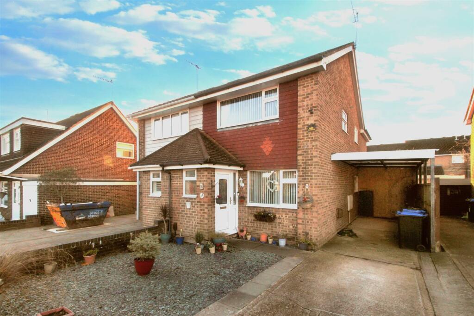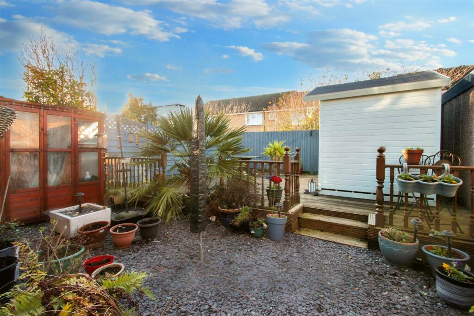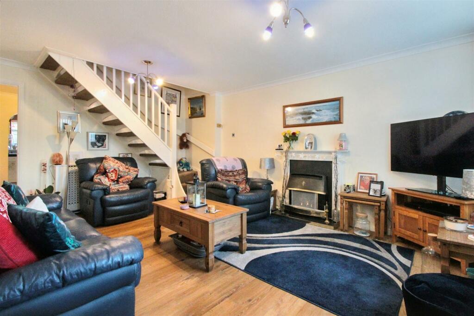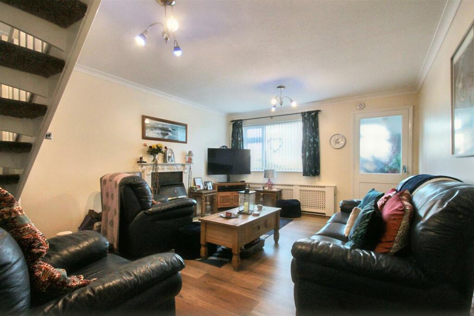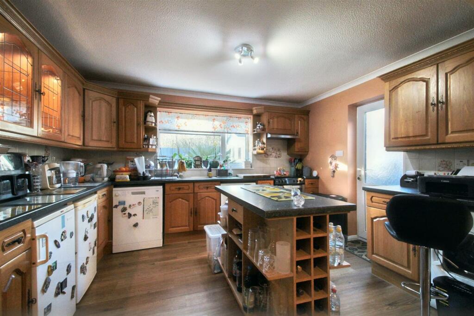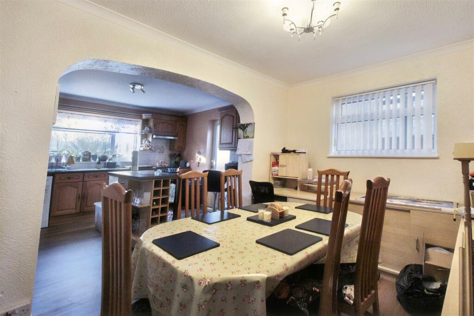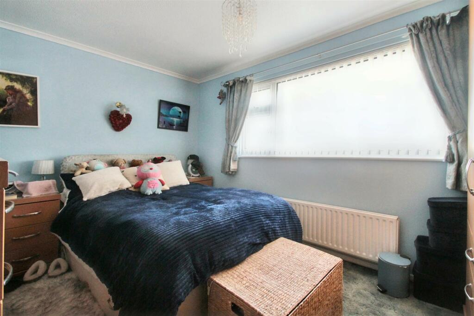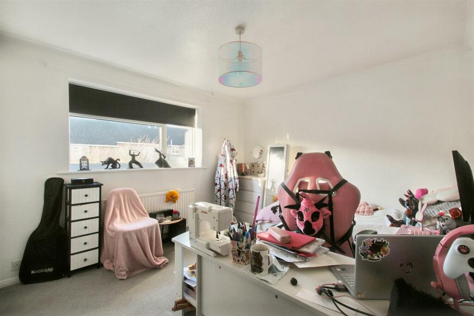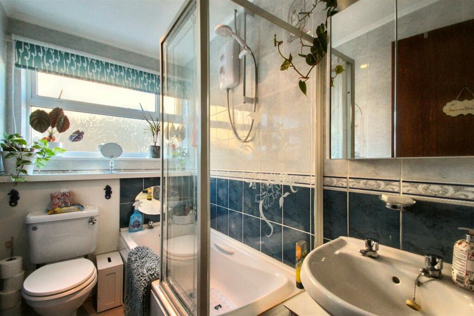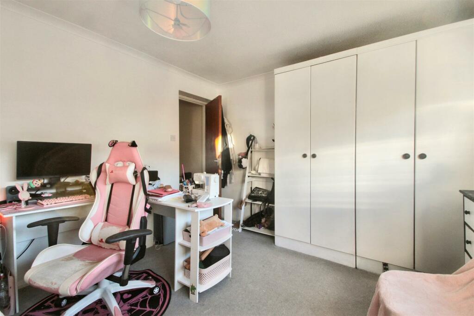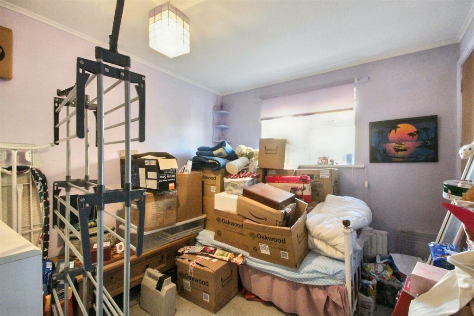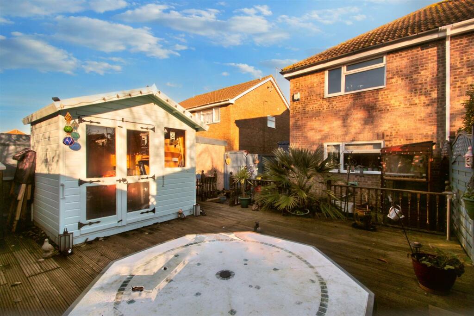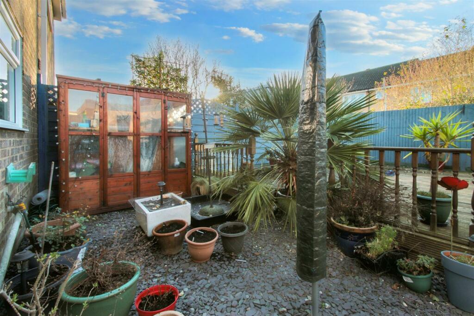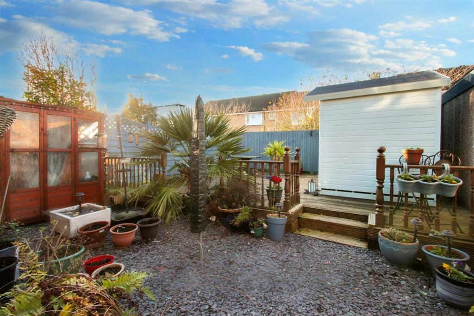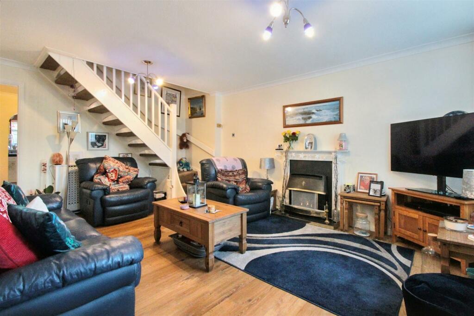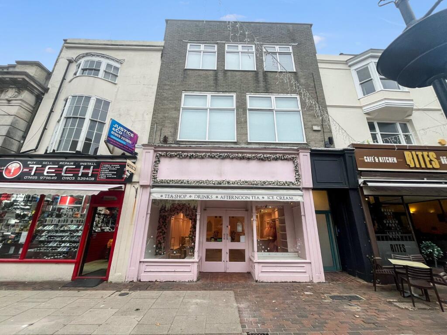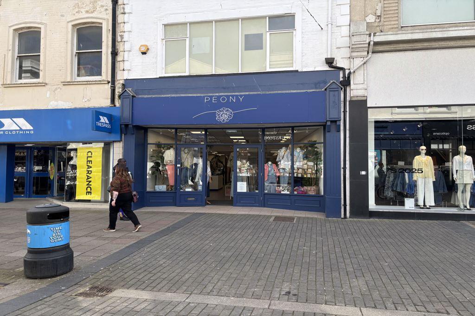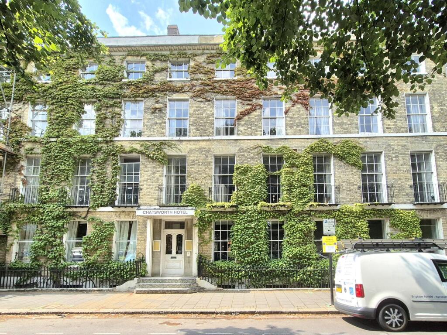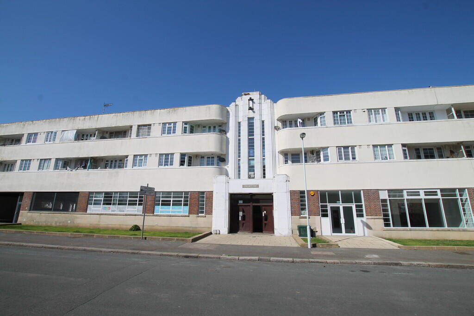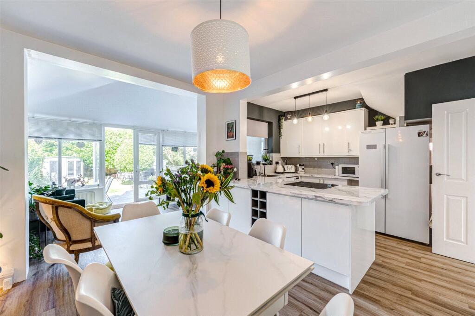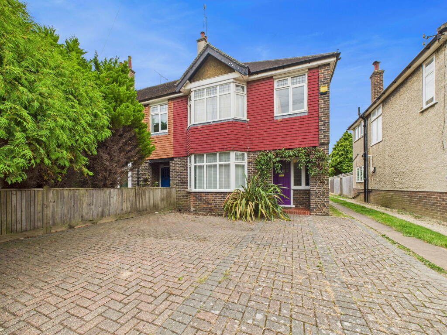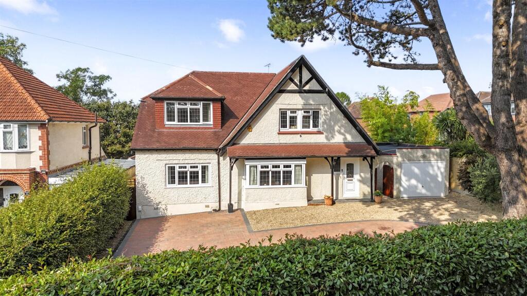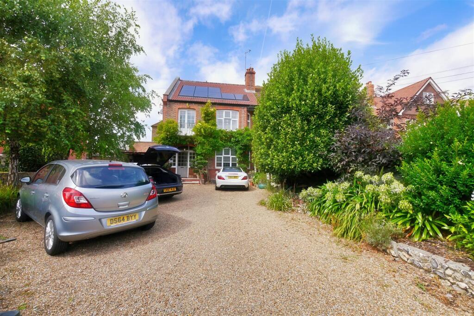Halifax Drive, Durrington, Worthing
Property Details
Bedrooms
3
Bathrooms
1
Property Type
Semi-Detached
Description
Property Details: • Type: Semi-Detached • Tenure: N/A • Floor Area: N/A
Key Features: • Extended Family Home • Three Double Bedrooms • Large Kitchen/Diner • Living Room • Family Bathroom • West Facing Rear Garden • Driveway & Car Port • Double Glazing & Gas Fired Central Heating • Convenient Location • Vendor Suited
Location: • Nearest Station: N/A • Distance to Station: N/A
Agent Information: • Address: 119 George V Avenue, Goring-By-Sea, Worthing, BN11 5SA
Full Description: We are delighted to offer for sale this EXTENDED semi-detached house located within a quiet residential cul-de-sac. The accommodation comprises, entrance porch to living room with fireplace, SPACIOUS kitchen/diner with a range of base and eye level units and centre island.To the first floor, there are three DOUBLE bedrooms and a family bathroom with white suite. Further benefits include gas fired central heating and double glazing throughout. Externally to the front there is a driveway which leads to car port. To the rear is a WEST FACING garden with is predominately laid to decking with shingled seating area, RECENTLY FITTED summer house and useful storage.Situated in this popular residential area, Tesco superstore can be found nearby which caters for everyday needs. The David Lloyd health centre is also close by. The nearest mainline railway station is Durrington-on-Sea giving great access to most major towns and cities. Buses also serve the area.Entrance Porch - Living Room - 5.28m x 3.89m (17'4 x 12'9) - Dining Area - 3.89m x 2.67m (12'9 x 8'9) - Kitchen - 3.86m x 3.48m (12'8 x 11'5) - Landing To First Floor - Bedroom One - 3.73m x 2.82m (12'3 x 9'3) - Bedroom Two - 3.89m x 3.15m (12'9 x 10'4) - Bedroom Three - 2.97m x 2.74m (9'9 x 9") - Bathroom - BrochuresHalifax Drive, Durrington, WorthingBrochure
Location
Address
Halifax Drive, Durrington, Worthing
City
Worthing
Features and Finishes
Extended Family Home, Three Double Bedrooms, Large Kitchen/Diner, Living Room, Family Bathroom, West Facing Rear Garden, Driveway & Car Port, Double Glazing & Gas Fired Central Heating, Convenient Location, Vendor Suited
Legal Notice
Our comprehensive database is populated by our meticulous research and analysis of public data. MirrorRealEstate strives for accuracy and we make every effort to verify the information. However, MirrorRealEstate is not liable for the use or misuse of the site's information. The information displayed on MirrorRealEstate.com is for reference only.
