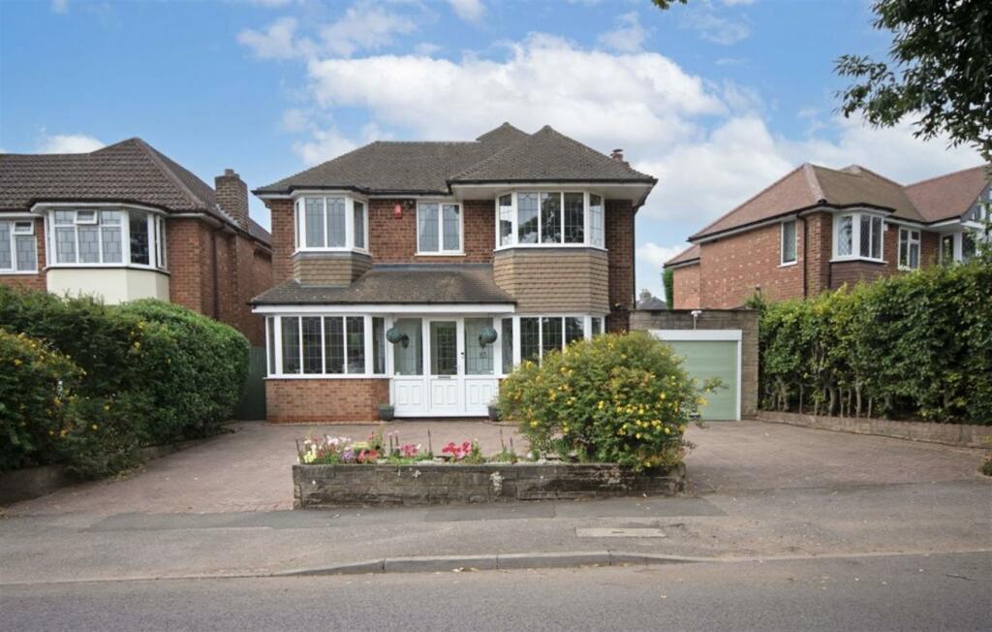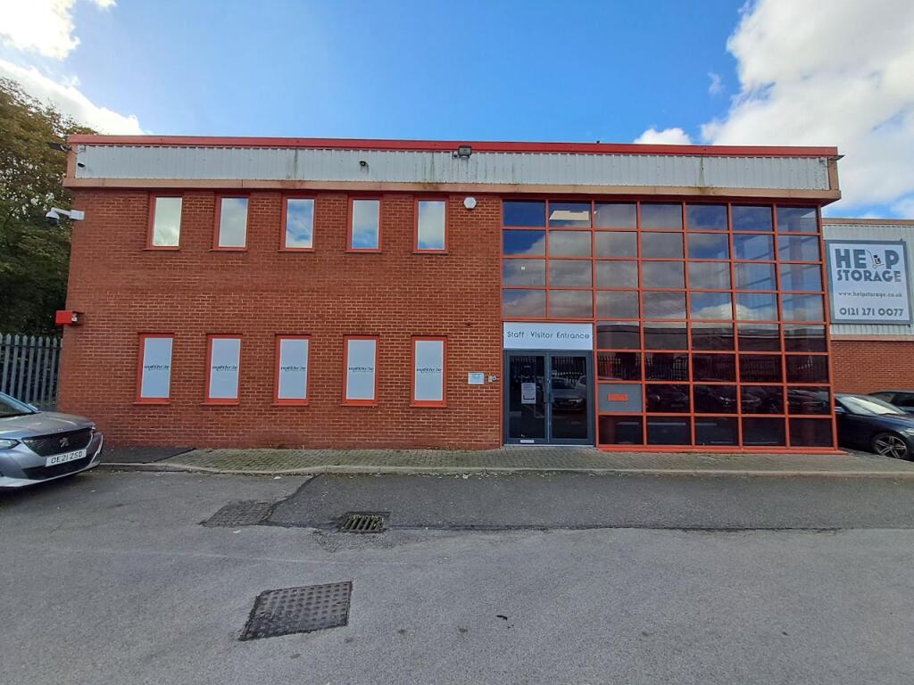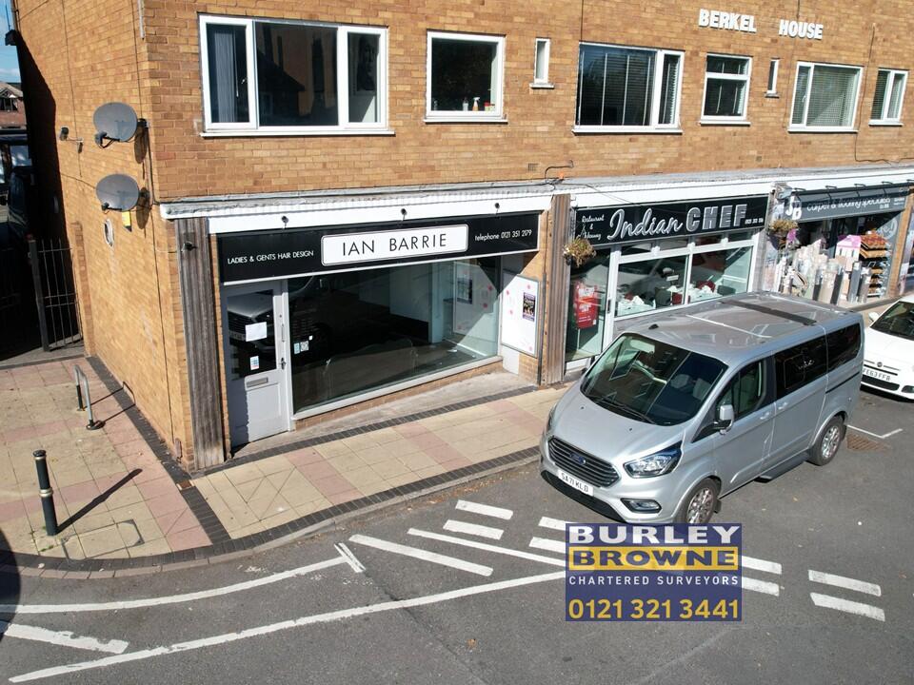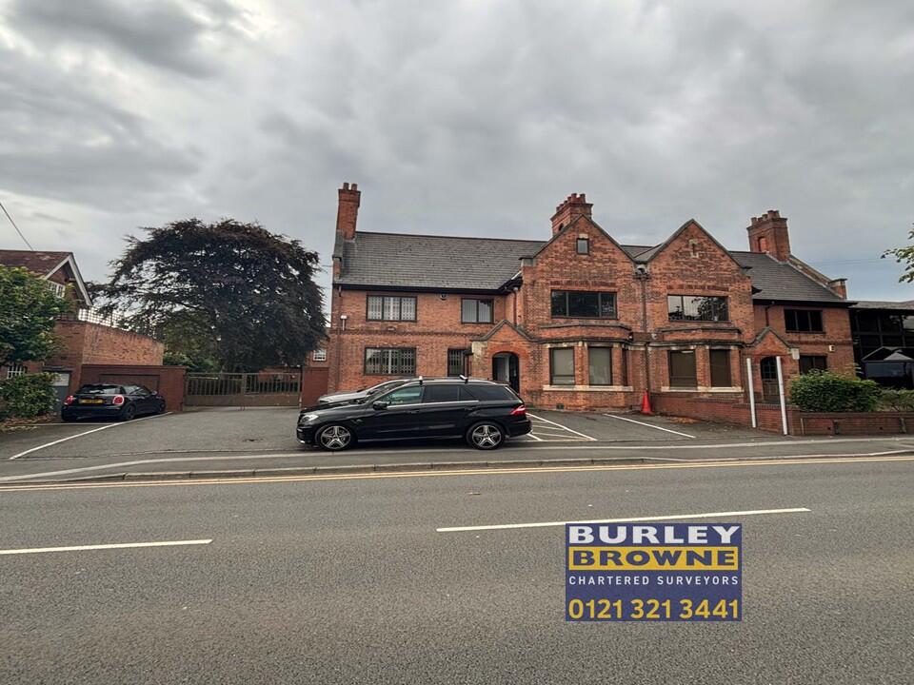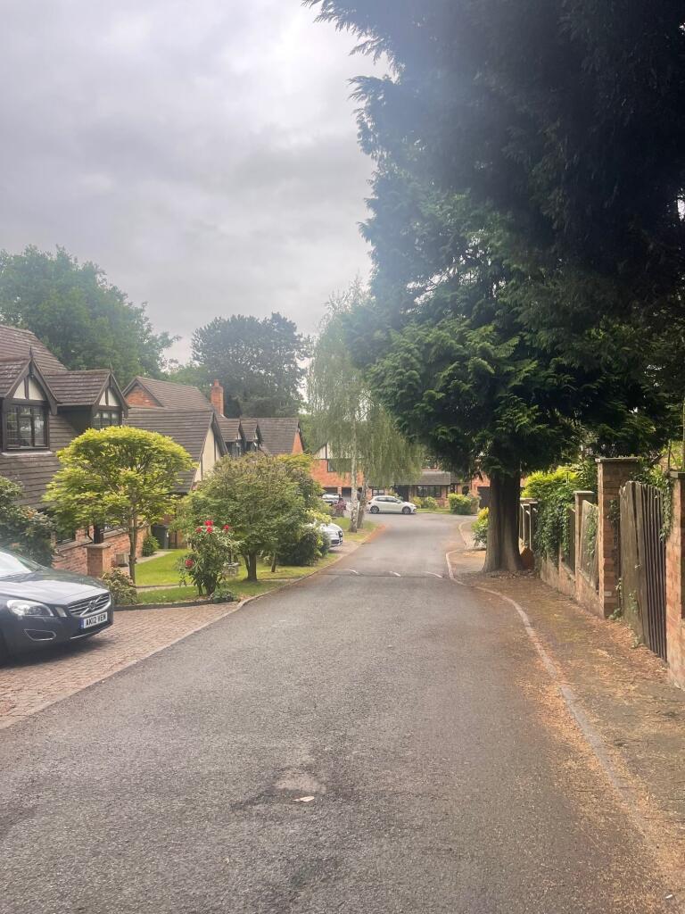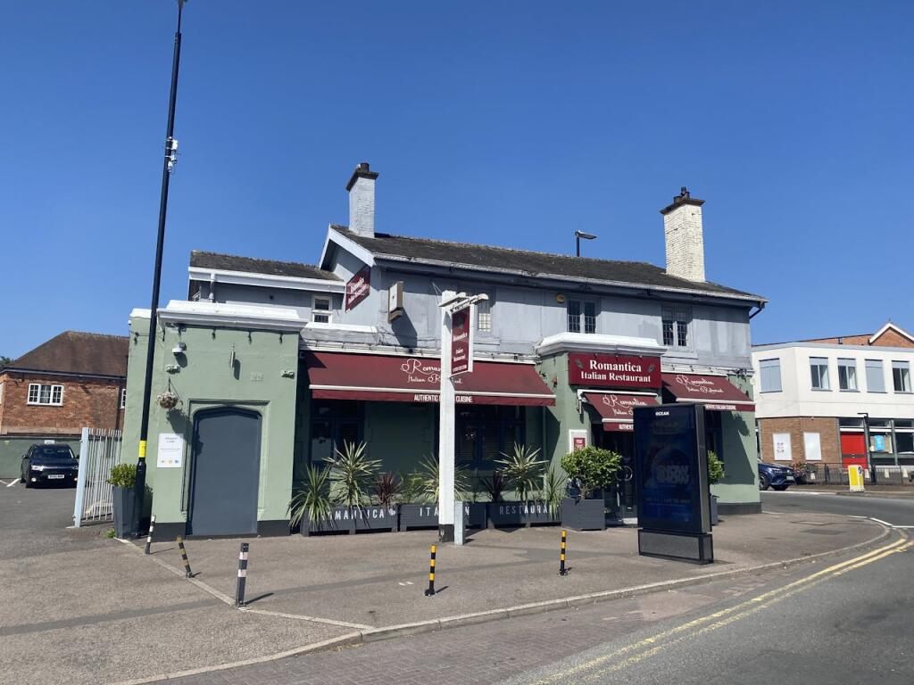Halton Road, Sutton Coldfield, Birmingham
Property Details
Bedrooms
5
Bathrooms
2
Property Type
Detached
Description
Property Details: • Type: Detached • Tenure: N/A • Floor Area: N/A
Key Features: • A very spacious executive style, detached residence • Enclosed porch and entrance hall • Lounge, Dining room and Sitting Room • Breakfast Room and Conservatory • High gloss fitted kitchen and separate utility room • Five Excellent Bedrooms • en-suite and family bathroom • Wide Fore garden offering multiple parking and access to garage front • Large mature rear garden • Viewing is essential
Location: • Nearest Station: N/A • Distance to Station: N/A
Agent Information: • Address: 28 Beeches Walk, Sutton Coldfield, B73 6HN
Full Description: Nestled on Halton Road in the charming area of Sutton Coldfield close to the beauty spot that is Sutton Park, this impressive, freehold, detached house offers a perfect blend of elegance and comfort. This large executive-style property boasts an abundance of space, making it an ideal family home. Upon entering, you are greeted by a welcoming entrance hall, leading to three well-appointed reception rooms, including a spacious lounge, a formal dining room, and a cosy sitting room, each designed to provide a welcoming atmosphere for both relaxation and entertaining. The breakfast room and conservatory further enhance the living space. The fitted kitchen is both functional and stylish, equipped with modern appliances and ample storage leading to a convenient utility room. To the first floor are five generously sized bedrooms, one bedroom with an ensuite bathroom and a family bathroom. Outside is a very wide fore garden offering multiple parking space and access to garage front. With its prime location in Sutton Coldfield, this home is well-positioned to take advantage of local amenities, schools, and parks, making it a desirable choice. Council tax D EPC rating D.Access is via a wide brick blocked fore garden offering multiple parking spaces, raised planted bedEBCLOSED PORCH Double glazed door and windows, tiled floor leading to a timber and glazed reception door into HALLWAY Newel and balustrade staircase to first floor, radiator, doo into cloak cupboard, opaque leaded light window to side, doors into lounge dining room, breakfast room and kitchen LOUNGE 17’00” x 12’00” max 10’10” to chimney breast Double glazed leaded light bay to front, plate rail, two radiators DINING ROOM 15’1” x 11’0” Double glazed window system to rear including double doors to conservatory, coving and spotlights to ceiling, radiator SITTING ROOM 12’10” max into bay x 7’8” Double glazed bay to front, spotlights to ceiling, radiator BREAKFAST ROOM 11’2” x 7’7” Spotlights to ceiling, radiator, door into under stairs storage and open access to CONSERVATORY 17’00” max 14’4” min x 7’7” Double glazed widows to rear and sides, double and single doors to garden KITCHEN 13’3” x 7’5” Having a range of white high gloss drawer, base and eye level cupboards, four ring electric hob with extractor hood over, glazed splash back, double oven/grill combination, integrated fridge freezer and dishwasher, contrasting work surfaces and upstands, white crock one and half bowl sink and drainer, double glazed window to rear, double glazed door to side, door intoUTILITY 7 ‘10” x 7’10” Space and plumbing for washing machine, space for dryer, wall mounted gas central heating boiler, work surface and upstandsFIRST FLOOR LANDING Spotlights to ceiling door into airing cupboard, further doors into BEDROOM ONE 13’5” max into bay x 12’00” Double glazed leaded light bay window to front, wardrobes and over head storage to one side, radiator BEDROOM TWO 14’8” x 1’00” A second excellent double bedroom with double glazed window to rear, coving to ceiling, radiator BEDROOM THREE 16’6” max into bay 14’2” min x 8’2” An excellent suite with double glazed leaded light bay window to front and double glazed leaded light window to side, radiator, door into ENSUITE Self-contained shower cubicle with electric shower, wash hand basin and close coupled WC, tiling to part walls and floor, double glazed opaque window to side, spotlights to ceiling BEDROOM FOUR 8’00” x 6’8” Double glazed leaded light widow to front, radiator BEDROOM FIVE 8’8” x 5’7” Double glazed window to rear, radiator, access to loft space FAMILY BATHROOM A lovely large bathroom with stand alone roll edge claw footed bath, self contained shower cubicle with fitted multi functional shower, pedestal wash hand basin and close coupled WC, spotlights to ceiling, double glazed opaque window, chrome vertical radiator REAR GARDEN A wonderful long modern garden with large patio to front and Pagoda, lawn with planted boarders, to far rear is further garden space with pathway, timber decked area, garden shed and greenhouse GARAGE (please check the suitability of this garage for your own vehicle) A shaped garage with up and over door to front, door to rear* Please note : Unfortunately, Rightmove automatically remove any hyperlinks added to their site, thus the details of where the information below is available is provided, and not the actual links. These can be copy and pasted in to a browser / search engine **To check the mobile phone coverage for various networks copy and paste this link into a browser : checker.ofcom.org.uk/en-gb/mobile-coverageTo check the broadband / internet speeds together with networks for the property copy and paste this link into a browser : checker.ofcom.org.uk/en-gb/broadband-coverageOur vendors are asked to complete a Property Information Questionnaire for the benefit of buyers. This questionnaire provides further information and declares any material facts that may affect your decision to view or purchase the property. This document will be available on request by contacting our offices.Buyer ID legal requirements checks / fees payable. Please click on the tab named “ Paid ID checks for buyers “ contained within the full description tab on Rightmove / see Acres web site tab - Services - Fess and charges, or copy and paste this link into a browser acres.co.uk/services-mh/fees-chargesDetails of fixtures and fittings included within the sale are contact within the room measurements. The vendors reserve the right to remove any of these items by agreement during negotiation if needed / not wanted.Tenure : Please see the property listing for details. Additionally, further information ( eg length of lease, if applicable ) can be obtained here if applicable / wanted, copy and paste this link into a browser : tinyurl.com/5dvd2hnbAcres Estate Agents have not tested any apparatus, equipment, fixture or services and so cannot verify they are in working order, or fit for their purpose. The buyer is strongly advised to obtain verification from their Solicitor, Surveyor or other qualified party. Additionally, please note all measurements are approximateVery occasionally the EPC may not be available due to reasons beyond our control, the Regulations state that the EPC must be ordered with 7 days of marketing, and presented within 21 days thereafter. For an update on the preparation of the EPC please contact the selling office or regularly monitor our website / portals. Should you require a copy of the full EPC please once more contact the selling office and we will happily forward this to you in PDF format, or by hard copy.Property to sell ? Please contact your local office or email us as we would of course be delighted to assist.BrochuresHalton Road, Sutton Coldfield, Birmingham
Location
Address
Halton Road, Sutton Coldfield, Birmingham
City
Sutton Coldfield
Features and Finishes
A very spacious executive style, detached residence, Enclosed porch and entrance hall, Lounge, Dining room and Sitting Room, Breakfast Room and Conservatory, High gloss fitted kitchen and separate utility room, Five Excellent Bedrooms, en-suite and family bathroom, Wide Fore garden offering multiple parking and access to garage front, Large mature rear garden, Viewing is essential
Legal Notice
Our comprehensive database is populated by our meticulous research and analysis of public data. MirrorRealEstate strives for accuracy and we make every effort to verify the information. However, MirrorRealEstate is not liable for the use or misuse of the site's information. The information displayed on MirrorRealEstate.com is for reference only.
