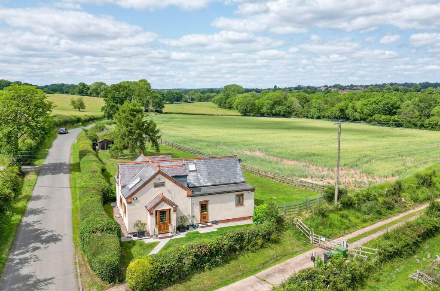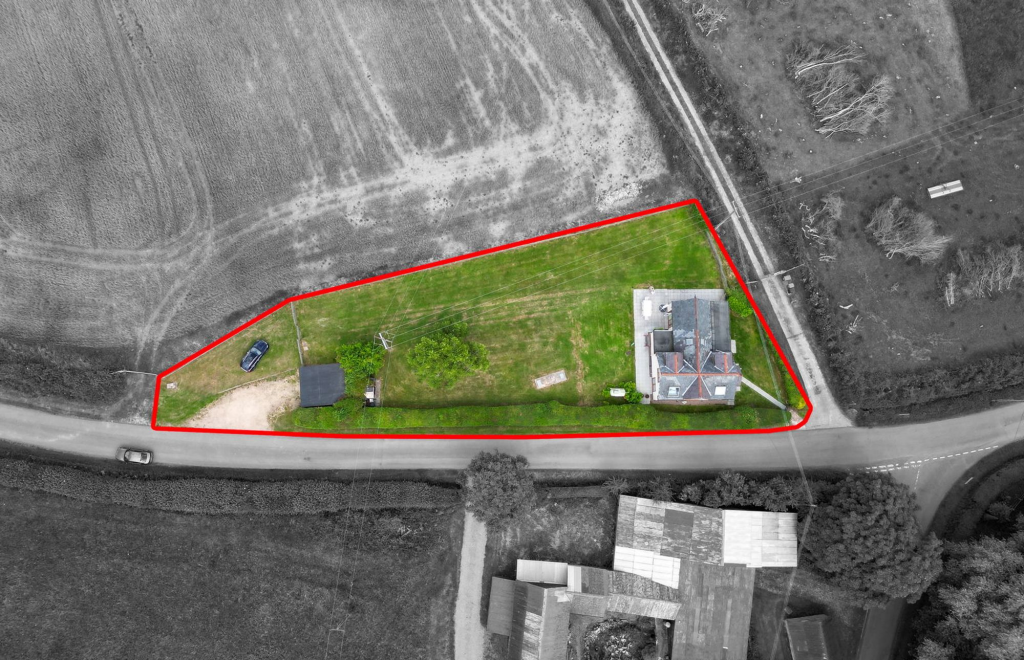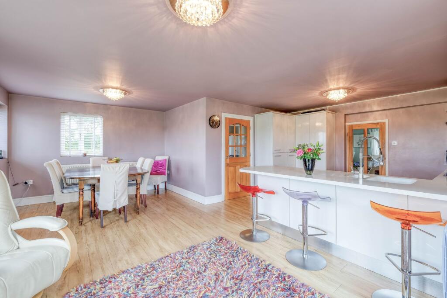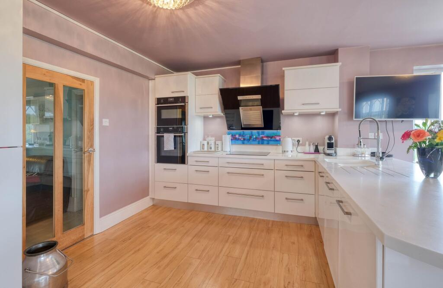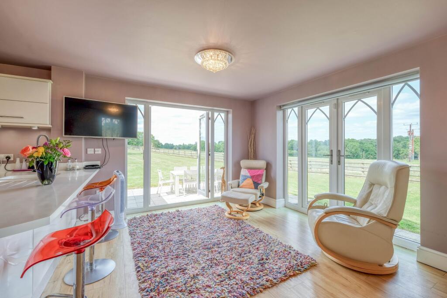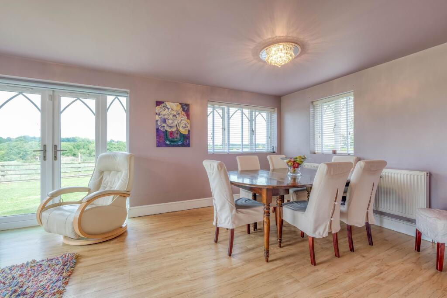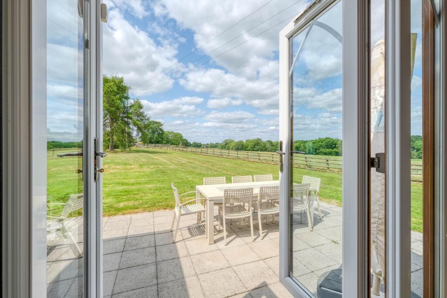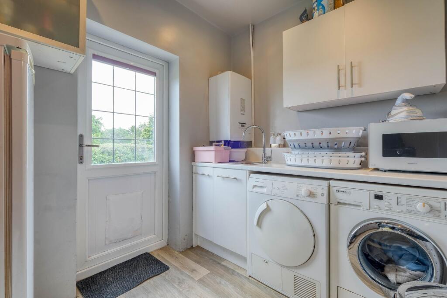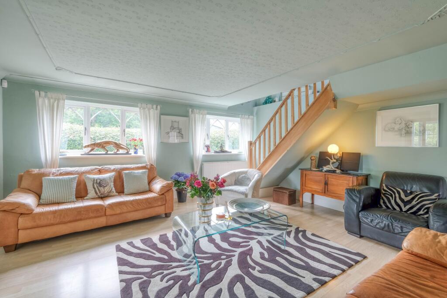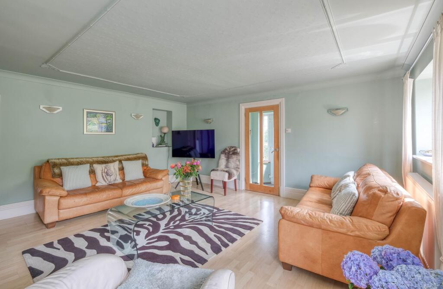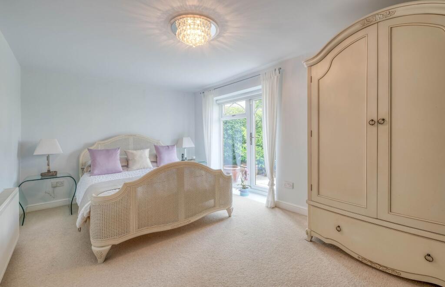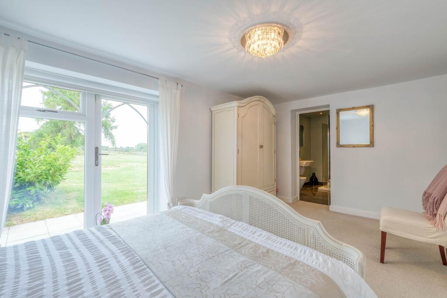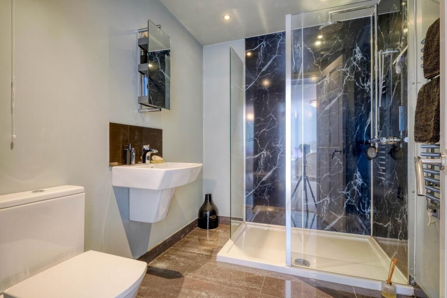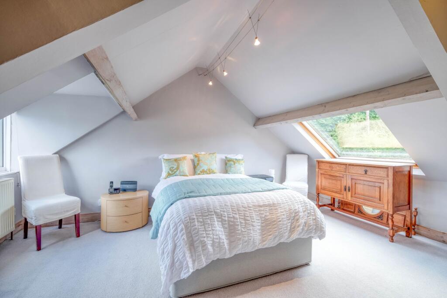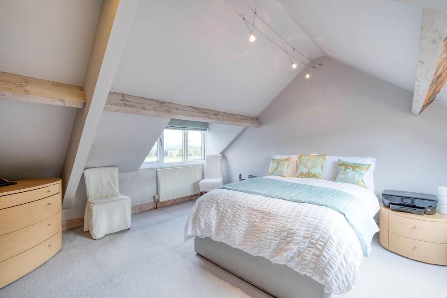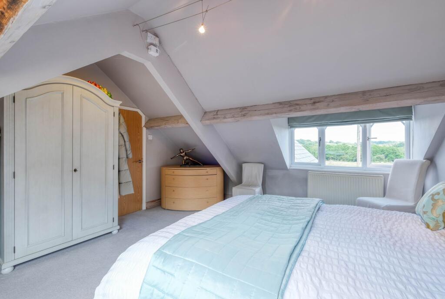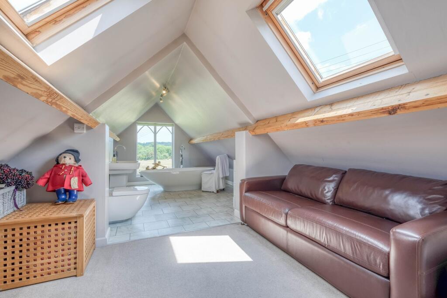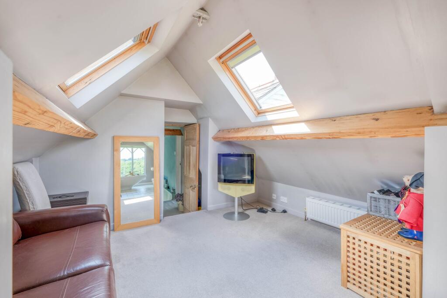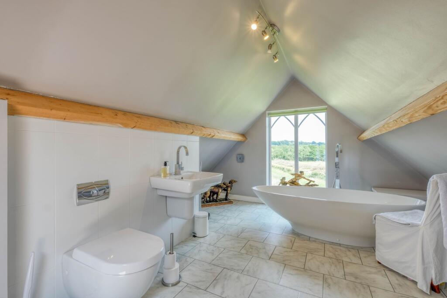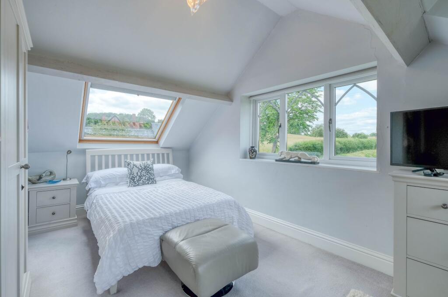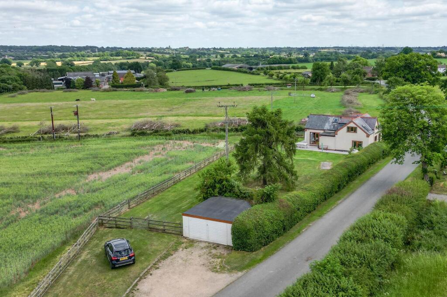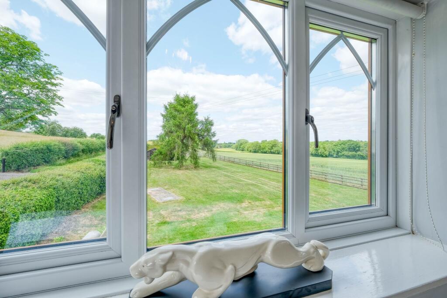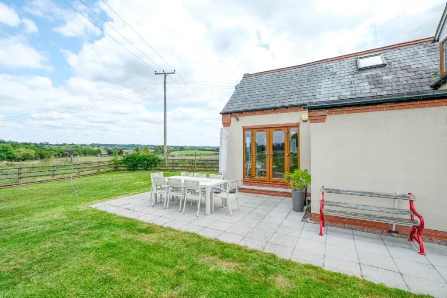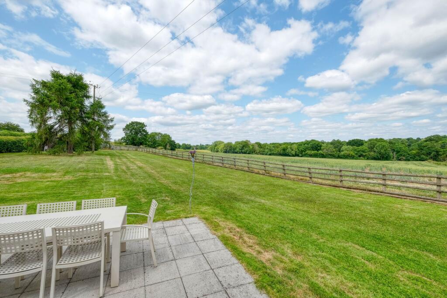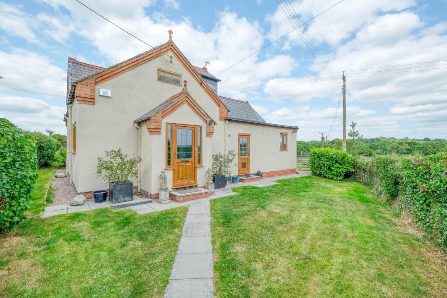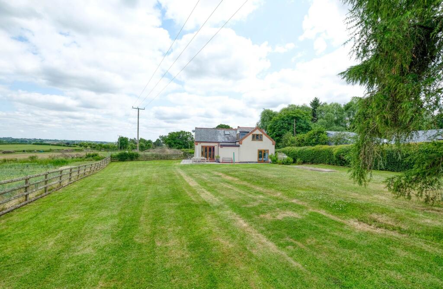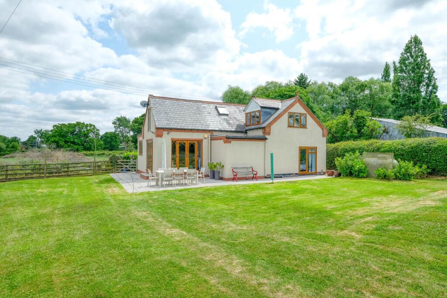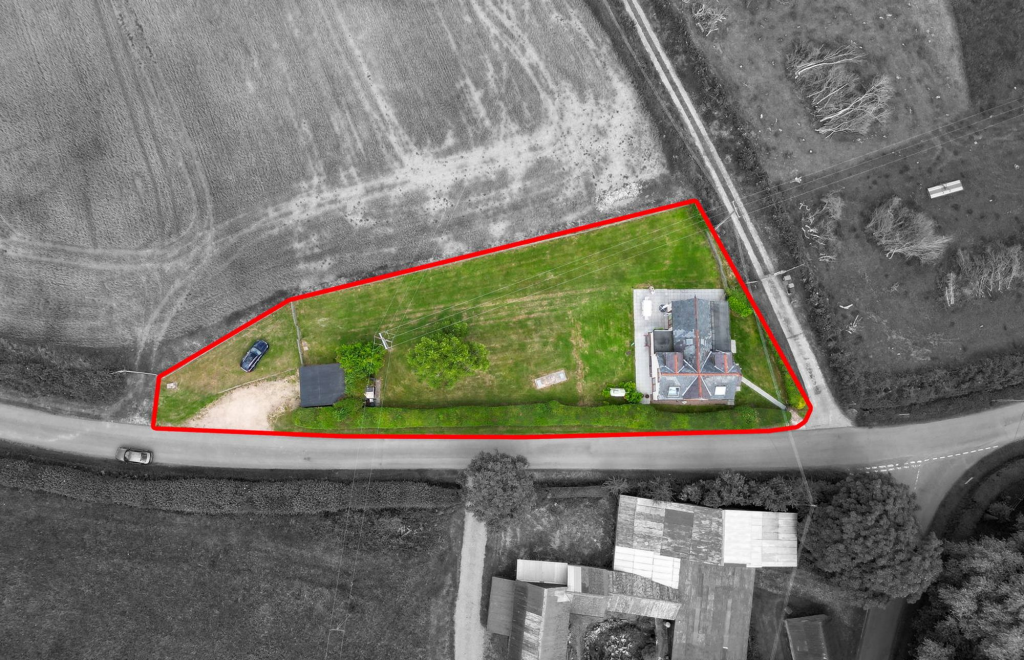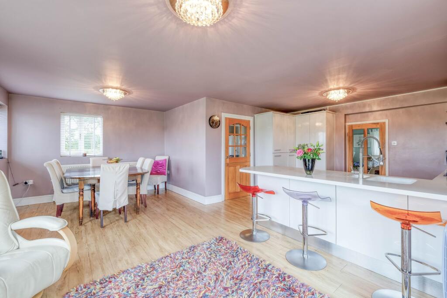Ham Green Lane, Ham Green, B97
Property Details
Bedrooms
3
Bathrooms
2
Property Type
Detached
Description
Property Details: • Type: Detached • Tenure: Freehold • Floor Area: N/A
Key Features: • Detached Chapel, Dating Back to 1897 • Three/ Four Bedrooms • Spacious Lounge • Open Plan Kitchen/Diner • Separate Utility Room • Bathroom and En-suite Shower • Expansive Garden • Detached Garage • Off Road Parking • Superb Rural Location
Location: • Nearest Station: N/A • Distance to Station: N/A
Agent Information: • Address: 373 Evesham Road, Redditch, B97 5JA
Full Description: A beautifully presented detached home, originally a Wesleyan Chapel built in 1897 and thoughtfully converted into a unique family residence in 1960. Situated in the hamlet of Ham Green, part of the parish of Feckenham, this charming home enjoys an unparalleled position with total privacy, far-reaching countryside views, and a generous garden. Offering a rare opportunity to enjoy peaceful rural living, the property also benefits from a detached garage and stunning surroundings. The property welcomes you through an enclosed porch into a bright and spacious living room, featuring dual-aspect windows that fill the space with natural light and stairs rising to the first floor. The master bedroom offers a peaceful retreat—generously sized and opening directly onto the garden via a glazed door. This relaxing space is complemented by a contemporary en-suite shower room. Beyond lies a stunning open-plan kitchen/diner, beautifully designed with dual-aspect windows and two sets of French doors that create a seamless connection to the garden and flood the room with daylight. The kitchen is well-appointed with modern gloss-finish wall and base units, integrated appliances, a breakfast bar, and ample space for both dining and additional living—ideal for entertaining or flexible family living. A separate utility room adds further practicality, offering generous storage and appliance space, plus direct outdoor access—perfect after countryside walks. Upstairs, two spacious double bedrooms enjoy exposed beams and striking Velux windows that capture scenic views and natural light. A versatile area, which could serve as a cosy study or additional sitting space or double bedroom, leads to a sleek open plan family bathroom. This luxurious space features a freestanding bathtub and a full-height window that perfectly frames the breath-taking countryside vista.The property enjoys generous outdoor space, with a well-kept lawn at the front and a paved pathway leading to the front door. To the rear, an expansive garden—mostly laid to lawn—offers a truly impressive setting, bordered by hedgerows and a low timber fence with open agricultural fields beyond. Mature trees add interest to the horizon, while a paved patio creates a welcoming spot for outdoor dining or peaceful relaxation. A detached garage and ample space to park cars is situated at the bottom of the garden, directly accessible from the lane, offering both convenience and practicality. This secluded haven also presents exciting potential for further landscaping, gardening, or outdoor pursuits.Please read the following: These particulars are for general guidance only and are based on information supplied and approved by the seller. Complete accuracy cannot be guaranteed and may be subject to errors and/or omissions. They do not constitute a contract or part of a contract in any way. We are not surveyors or conveyancing experts therefore we cannot and do not comment on the condition, issues relating to title or other legal issues that may affect this property. Interested parties should employ their own professionals to make enquiries before carrying out any transactional decisions. Photographs are provided for illustrative purposes only and the items shown in these are not necessarily included in the sale, unless specifically stated. The mention of any fixtures, fittings and/or appliances does not imply that they are in full efficient working order, and they have not been tested. All dimensions are approximate. We are not liable for any loss arising from the use of these details. Regulations require us to conduct identity and AML checks and gather information about every buyer's financial circumstances. These checks are essential in fulfilling our Customer Due Diligence obligations, which must be done before any property can be marked as sold subject to contract. The rules are set by law and enforced by trading standards.We will start these checks once you have made a provisionally agreeable offer on a property. The cost is £30 (including VAT) per property transaction. This fee covers the expense of obtaining relevant data and any necessary manual checks and monitoring. It's paid in advance via our onboarding system.EPC Rating: FLounge4.93m x 5.1mKitchen Dining6.52m x 6.22mUtility Room2.02m x 2.53mMaster Bedroom3m x 4.94mEnsuite2.53m x 1.93mBedroom 24.93m x 4.09mBedroom 34.95m x 3.03mDressing Room2.73m x 3.93mBathroom3.34m x 3.93m
Location
Address
Ham Green Lane, Ham Green, B97
City
Green
Features and Finishes
Detached Chapel, Dating Back to 1897, Three/ Four Bedrooms, Spacious Lounge, Open Plan Kitchen/Diner, Separate Utility Room, Bathroom and En-suite Shower, Expansive Garden, Detached Garage, Off Road Parking, Superb Rural Location
Legal Notice
Our comprehensive database is populated by our meticulous research and analysis of public data. MirrorRealEstate strives for accuracy and we make every effort to verify the information. However, MirrorRealEstate is not liable for the use or misuse of the site's information. The information displayed on MirrorRealEstate.com is for reference only.
