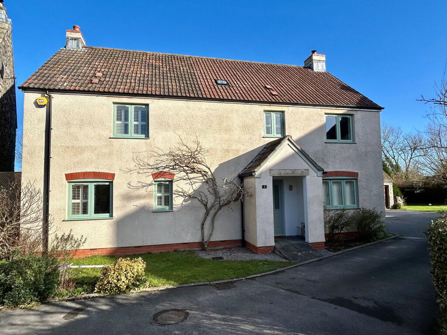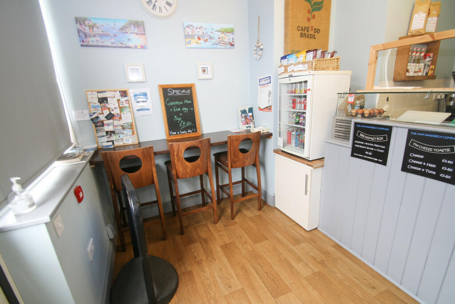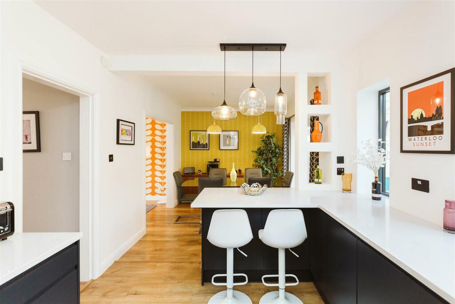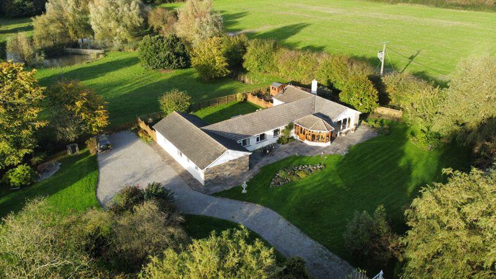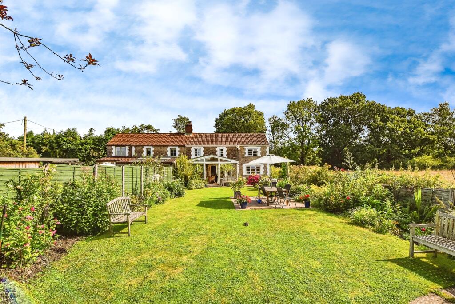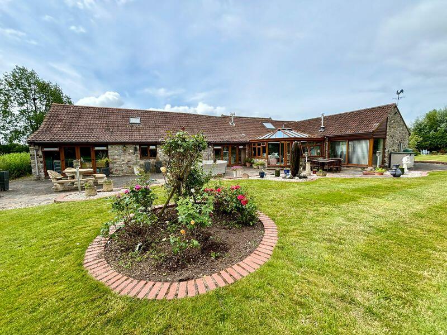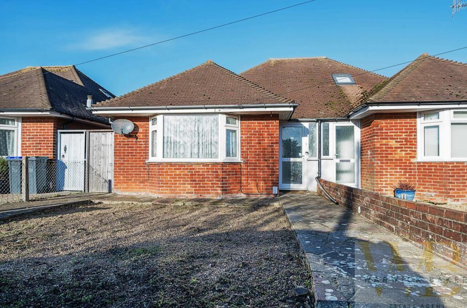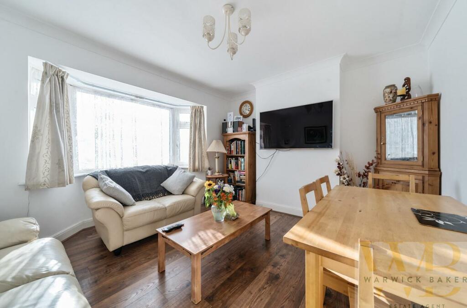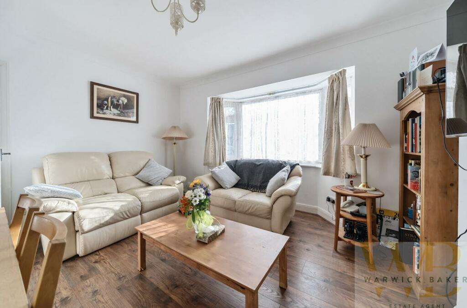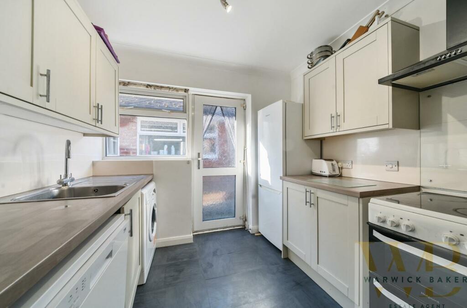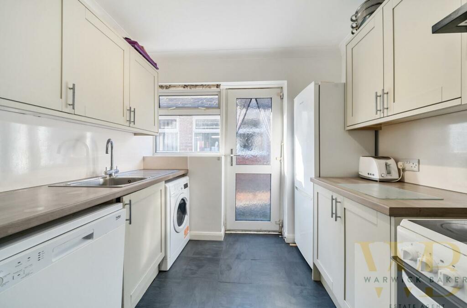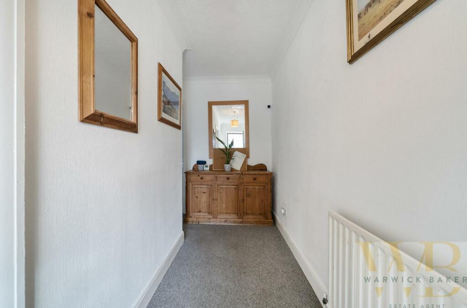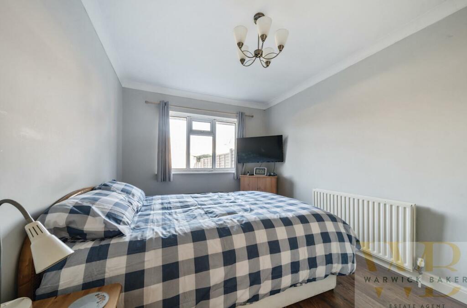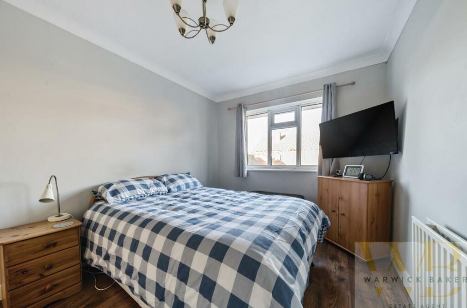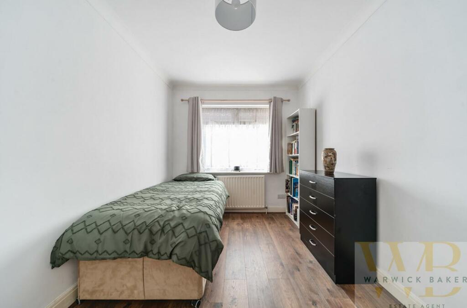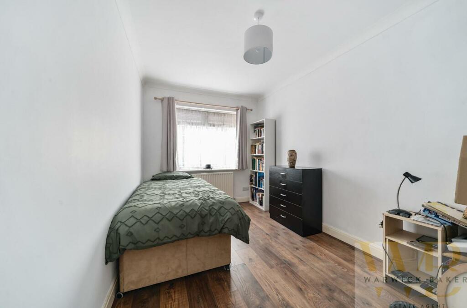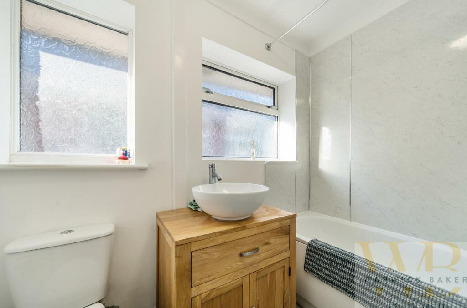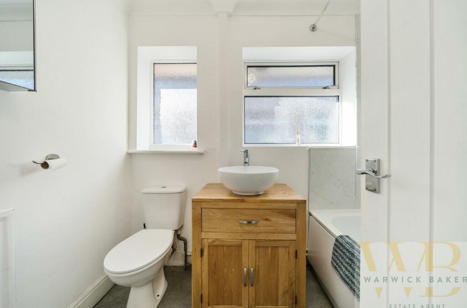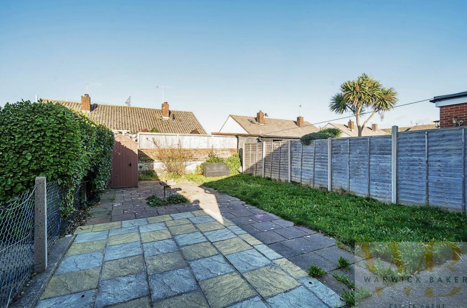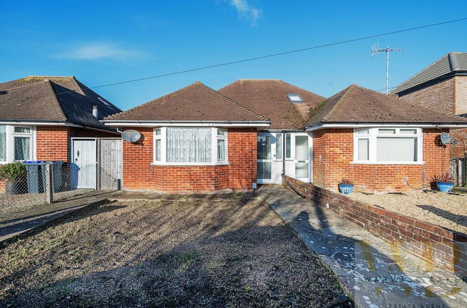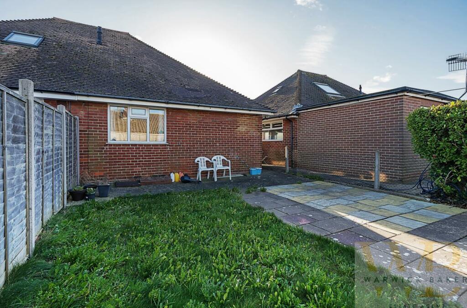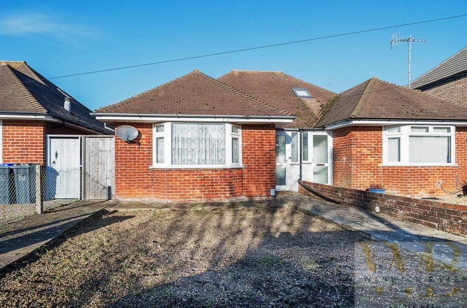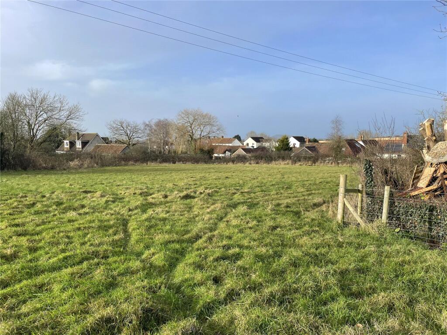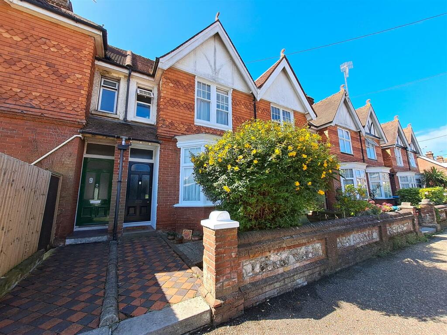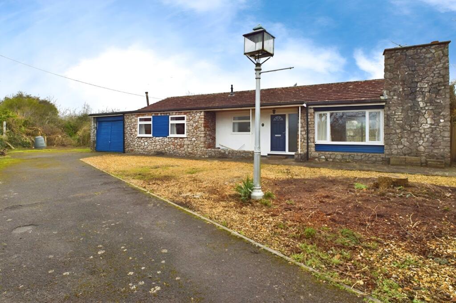Ham Way, Worthing
For Sale : GBP 309950
Details
Bed Rooms
2
Bath Rooms
1
Property Type
Semi-Detached Bungalow
Description
Property Details: • Type: Semi-Detached Bungalow • Tenure: N/A • Floor Area: N/A
Key Features: • ENTRANCE PORCH • ' Z ' SHAPED ENTRANCE HALL • 2 BEDROOMS • 13' SOUTH FACING LOUNGE • KITCHEN • BATHROOM • OFF ROAD PARKING FOR TWO VEHICLES • 43' REAR GARDEN • IDEAL FOR FIRST TIME BUYERS • IDEAL FOR BUY TO LET INVESTORS
Location: • Nearest Station: N/A • Distance to Station: N/A
Agent Information: • Address: 10 High Street, Shoreham-By-Sea, BN43 5WA
Full Description: *** OFFERS IN EXCESS OF £309,950 ***WARWICK BAKER ESTATE AGENTS ARE DELIGHTED TO OFFER THIS RARELY AVAILABLE SEMI-DETACHED BUNGALOW. LOCATED IN EAST WORTHING WITHIN 100 METRES OF EAST WORTHING MAINLINE RAILWAY STATION ( LONDON VICTORIA - 94 MINUTES ). THE PROPERTY BENEFITS FROM ENTRANCE PORCH, ENTRANCE HALL, TWO BEDROOMS, 13' SOUTH FACING LOUNGE, KITCHEN, BATHROOM, OFF ROAD PARKING FOR TWO VEHICLES AND 43' REAR GARDEN. INTERNAL VIEWING HIGHLY RECOMMENDED BY THE VENDORS SOLE AGENT.Part frosted double glazed door leading to:Entrance Porch - Display shelf, part UPVC roof.Part frosted double glazed door off entrance porch to:Entrance Hall - 10.20 in length (33'5" in length) - Being ' Z ' shaped, high level double doored storage cupboard housing electric meter and electric trip switches, single panel radiator, access to loft storage space.Door off ' Z ' shaped entrance hall to:Lounge - 4.11 x 3.75 (13'5" x 12'3") - Into bay with double glazed windows to the front having a favoured southerly aspect, double panelled radiator, wood effect flooring.Doorway off ' Z ' shaped entrance hall to:Kitchen - 2.69 x 2.54 (8'9" x 8'3") - Comprising stainless steel sink unit with contemporary style mixer tap, inset into wood effect worktop, storage cupboard under, ' INDESIT ' washer/dryer to the side, ' BEKO ' dishwasher to the side, splash back, complimented by matching wall units over, adjacent free standing ' HOTPOINT ' four ring electric cooker, matching wood effect work top to the side with three drawers under, further matching wood effect worktop with double doored storage cupboard under, glass backsplash, canopied extractor hood over, complimented by matching wall units to the side, ' FRIDGEMASTER ' tall fridge/freezer to the side, double glazed windows and frosted double glazed French door to the side having a westerly aspect, vinyl flooring, spotlighting.Door off ' Z ' shaped entrance hall to:Bedroom 1 - 3.96 x 2.74 (12'11" x 8'11") - Double glazed windows to the rear, double panelled radiator.Door off ' Z ' shaped entrance hall to:Bedroom 2 - 4.15 x 2.44 (13'7" x 8'0") - Double glazed windows to the side having a westerly aspect, single panel radiator, wood effect flooring.Door off ' Z ' shaped entrance hall to:Bathroom - Comprising panel bath with contemporary style mixer tap with separate shower attachment, shower rail and curtain, circular enamel sink unit with contemporary style mixer tap with wood worktop, drawer and double doored cupboard under, low level wc to the side, frosted double glazed windows, single panel radiator, vinyl flooring, extractor fan.Front - 6.40 x 6.99 (20'11" x 22'11") - Laid to shingle with off road parking for two vehicles, patio slab pathway to the front door, patio slab pathway leading to side gate to pathway to:Rear Garden - 13.11 x 6.99 (43'0" x 22'11") - Laid to patio and patio slabs, lawned area, enclosed by fencing and part brick wall.BrochuresHam Way, WorthingBrochure
Location
Address
Ham Way, Worthing
City
Ham Way
Features And Finishes
ENTRANCE PORCH, ' Z ' SHAPED ENTRANCE HALL, 2 BEDROOMS, 13' SOUTH FACING LOUNGE, KITCHEN, BATHROOM, OFF ROAD PARKING FOR TWO VEHICLES, 43' REAR GARDEN, IDEAL FOR FIRST TIME BUYERS, IDEAL FOR BUY TO LET INVESTORS
Legal Notice
Our comprehensive database is populated by our meticulous research and analysis of public data. MirrorRealEstate strives for accuracy and we make every effort to verify the information. However, MirrorRealEstate is not liable for the use or misuse of the site's information. The information displayed on MirrorRealEstate.com is for reference only.
Real Estate Broker
Warwick Baker Estate Agents, Shoreham-By-Sea
Brokerage
Warwick Baker Estate Agents, Shoreham-By-Sea
Profile Brokerage WebsiteTop Tags
43' Rear GardenLikes
0
Views
53
Related Homes
