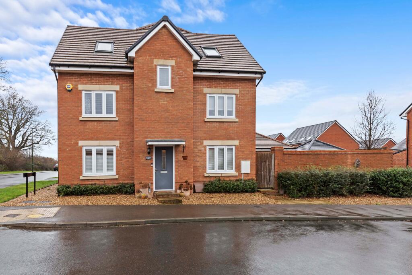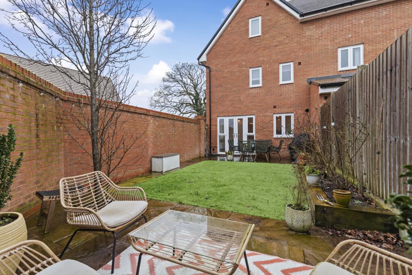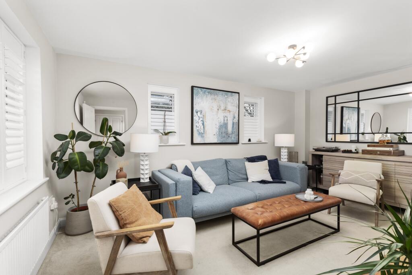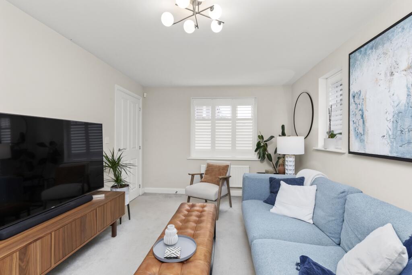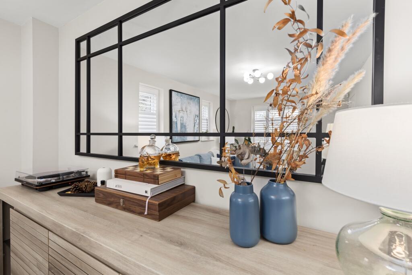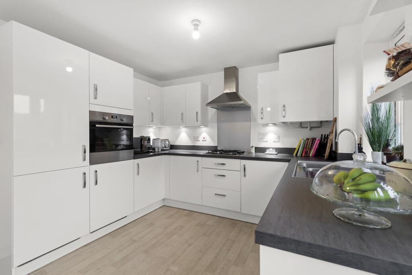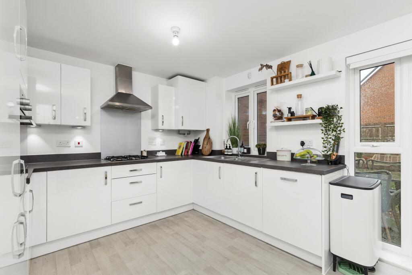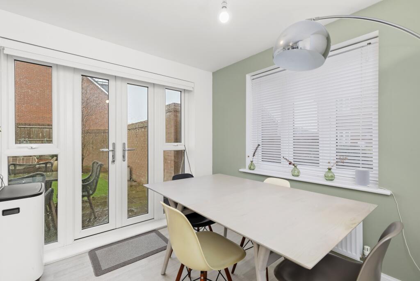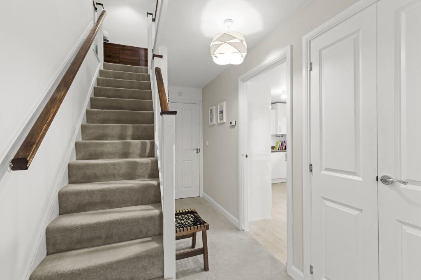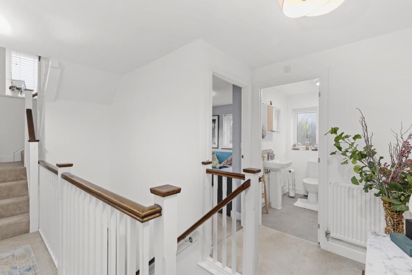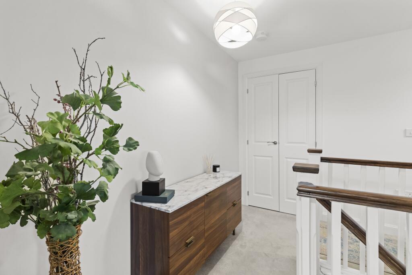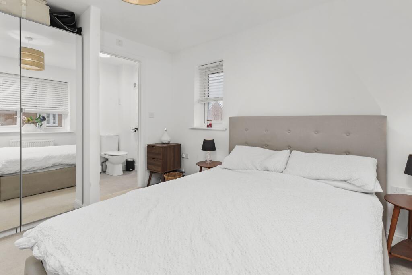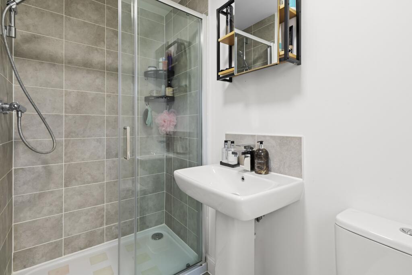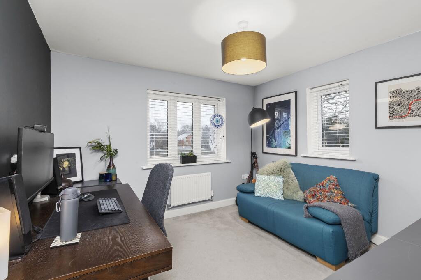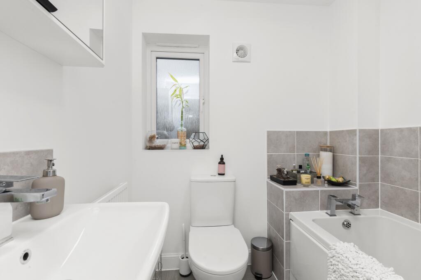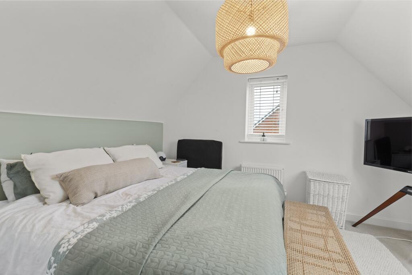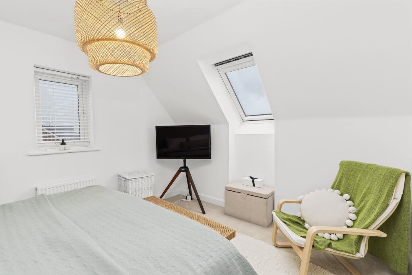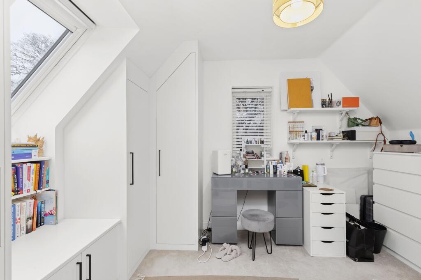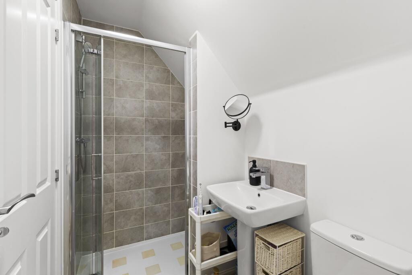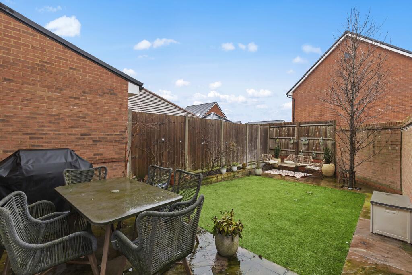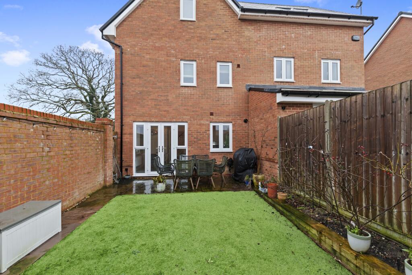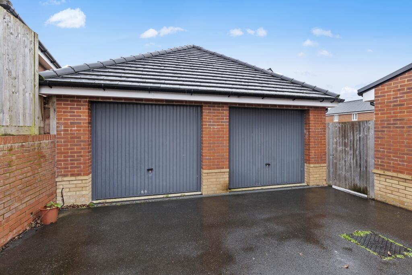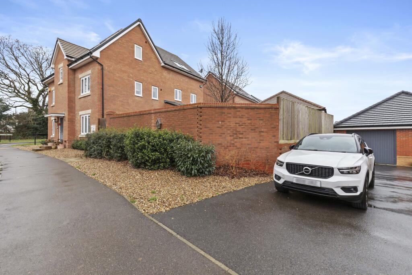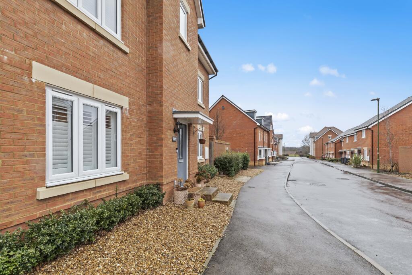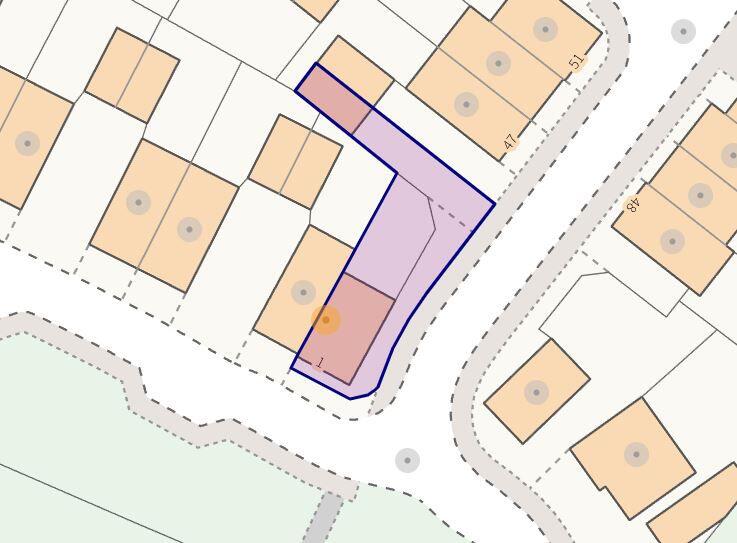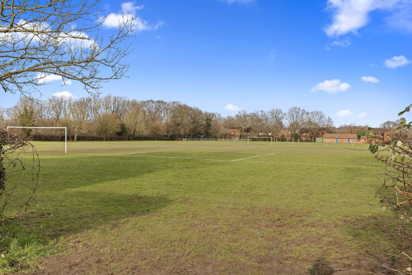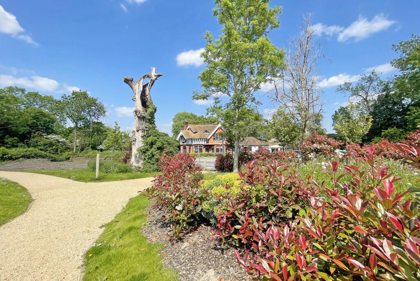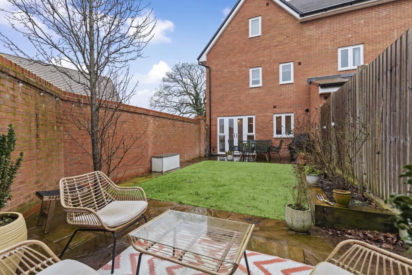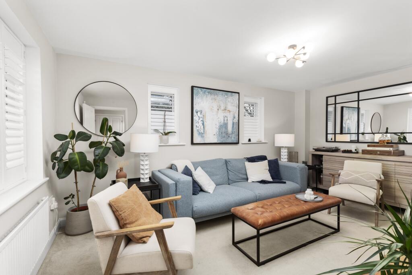Hamfield Drive, Hassocks, West Sussex, BN6 9ZW
Property Details
Bedrooms
4
Bathrooms
3
Property Type
Semi-Detached
Description
Property Details: • Type: Semi-Detached • Tenure: N/A • Floor Area: N/A
Key Features: • Built in 2020 • Remainder of Warranty • Kitchen/Diner with Integrated Appliances • Four Double Bedrooms • Three Bathrooms + Cloakroom • Off Street Parking • Garage with Roof Space Storage • Close to Countryside, Village Centre & Station
Location: • Nearest Station: N/A • Distance to Station: N/A
Agent Information: • Address: 1 Keymer Road, Hassocks, BN6 8AE
Full Description: Discover the charm of Saxon Mills, nestled in semi-rural landscaped grounds that provide a ideal location to access both the village centre by short walk, and nearby transport links. This modern 4 bedroom semi-detached house boasts versatile living spaces, off-street parking, and a spacious garage with additional loft storage. Enjoy the tranquillity of woodland footpaths right at your doorstep, making this the perfect blend of comfort and nature.
Location
Saxon Mills is set in semi-rural landscaped grounds which has close access to woodland footpaths and local recreation ground. Walkable to the mainline station and nearby Hassocks for all your day-to-day needs, the property is ideally located for those seeking a convenient location.
Hassocks is a vibrant village and a friendly community which provides an excellent array of local amenities, including a variety of shopping facilities, eateries, a post office, health centre, and schools for all age groups. Adastra Park, located close to the high street, is a hub of activity featuring the village hall, social club, sports areas, and children’s play parks. Furthermore, at the top of the high street lies the mainline railway station with regular services to London and the south coast. Surrounding the village is an abundance of stunning countryside and views of the South Downs National Park, perfect for those seeking a semi-rural location.
Accommodation
Canopied porch, courtesy lantern light and composite door, opening into:
HALLWAY Double door built in storage cupboard housing the electric fuse unit, radiator with display shelf over, central heating controller. Further built in deep storage cupboard under the stairs.
CLOAKROOM A modern white suite comprising a close coupled toilet and corner pedestal hand basin with mixer tap and tiled splashback. LVT slate effect flooring, radiator and ‘Envirovent silent 100’ extractor.
LIVING ROOM A double aspect room with fitted plantation shutters, radiator, T.V. and internet connection.
KITCHEN/DINER Fully fitted with wall and base mounted cabinetry with laminate roll top worksurfaces with upstand, inset one and half bowl stainless steel sink with mixer tap. Integrated ‘Electrolux’ appliances include a washer/dryer, dishwasher, four burner gas hob and extractor over with a bank of deep pan drawers under. Built in housing for fridge freezer, and oven unit with further storage above and below. LVT wood effect flooring.
DINING AREA Radiator, PVCu patio doors with opening side panels leading out onto the patio and garden.
Stairs Rising to First Floor.
LANDING Double door built in storage cupboard housing hot water cylinder and slatted shelving. Radiator.
BEDROOM ONE A double aspect room, radiator, T.V., connection and door to:
EN SUITE A modern white suite comprising a walk-in shower with thermostatic apparatus a fully tiled enclosure, pedestal hand basin with mixer tap and mirror fronted shelving unit with tiled splash back and window sill. Close coupled toilet. Radiator, LVT grey slate effect flooring and ‘Envirovent silent 100’ extractor.
BEDROOM TWO A double aspect room with T.V., connection and radiator.
FAMILY BATHROOM A modern white suite comprising a panel enclosed bath with mixer tap, partially tiled walls, pedestal hand basin with mixer tap, tiled splash area and medicine cabinet over, close coupled toilet. Radiator, LVT grey slate effect flooring and ‘Envirovent silent 100’ extractor.
Stairs Rising to Second Floor.
HALF LANDING Window with front aspect.
BEDROOM THREE A double aspect room with radiator. View over the roof tops towards the South Downs.
BEDROOM FOUR A double aspect room with radiator, built in wardrobes and storage, hatch to loft with limited storage space. View over the roof tops towards the South Downs.
BATHROOM A modern white suite comprising a walk-in shower with thermostatic apparatus in a fully tiled enclosure, pedestal hand basin with mixer tap. Close coupled toilet, radiator, LVT grey slate effect flooring, and ‘Envirovent silent 100’ extractor. Jack and Jill door to bedroom three.
FRONT GARDEN Laid to decorative pebbles and shrub border. A gate to one side opens into the walled garden.
REAR GARDEN Paved patio area and pathway to a further seating area, astro turf area and surrounding established shrubs and side gate to the front of the property.
PARKING for several vehicles to the left side elevation leading to;
GARAGE A larger than average area, light and power and extra electric sockets, boarded roof space storage and wooden retractable ladder.
Additional Information
ESTATE SERVICE CHARGE: £264.66pa (paid in 6 monthly instalments). Grounds maintenance.
ESTATE MANAGEMENT: First Port Management.BrochuresBrochure 1
Location
Address
Hamfield Drive, Hassocks, West Sussex, BN6 9ZW
City
Hassocks
Features and Finishes
Built in 2020, Remainder of Warranty, Kitchen/Diner with Integrated Appliances, Four Double Bedrooms, Three Bathrooms + Cloakroom, Off Street Parking, Garage with Roof Space Storage, Close to Countryside, Village Centre & Station
Legal Notice
Our comprehensive database is populated by our meticulous research and analysis of public data. MirrorRealEstate strives for accuracy and we make every effort to verify the information. However, MirrorRealEstate is not liable for the use or misuse of the site's information. The information displayed on MirrorRealEstate.com is for reference only.
