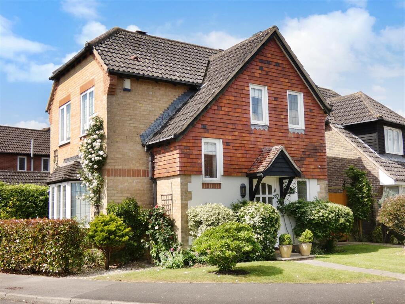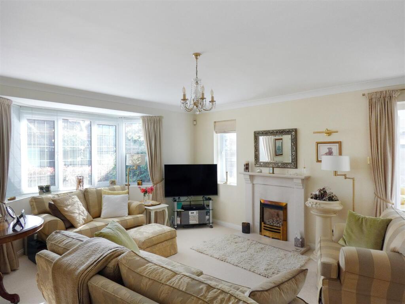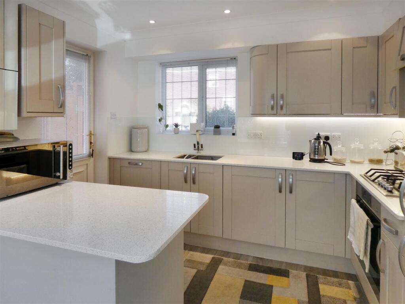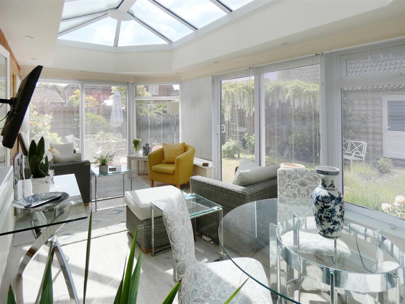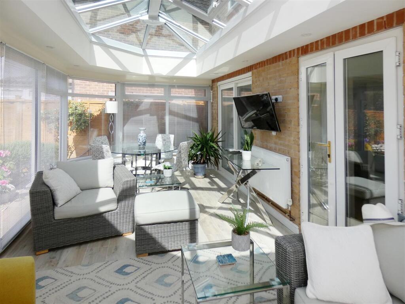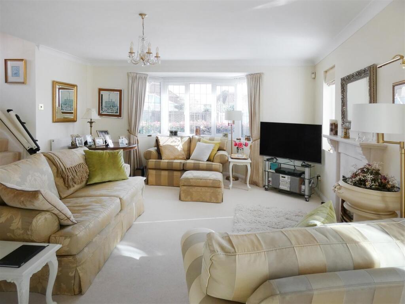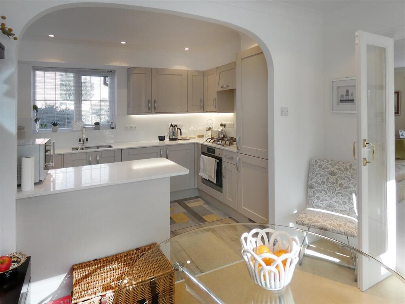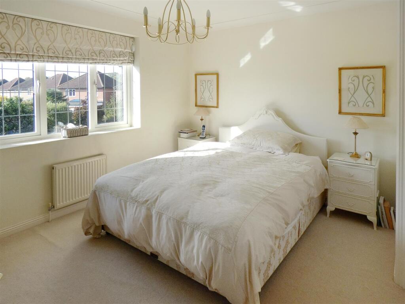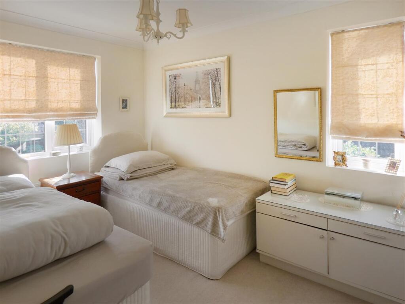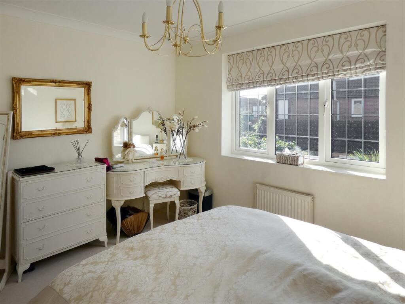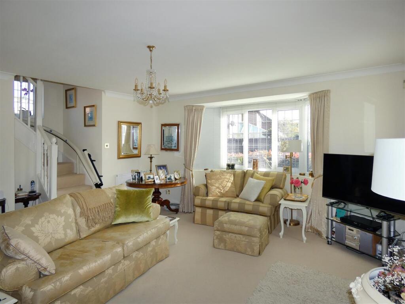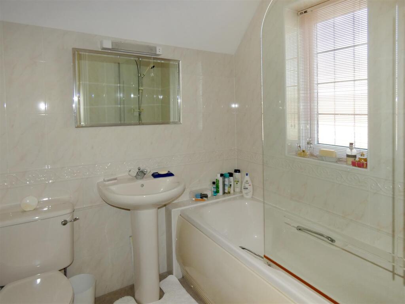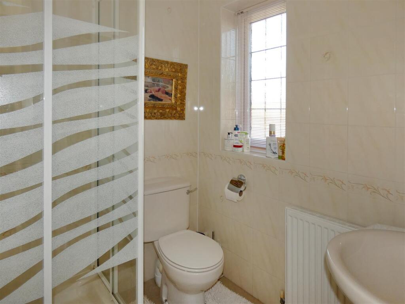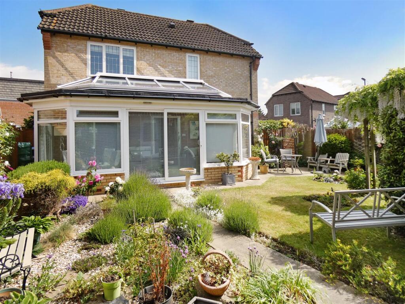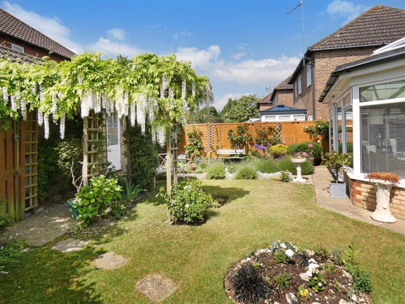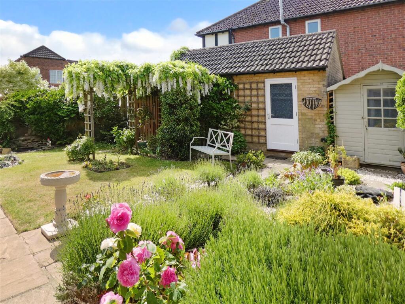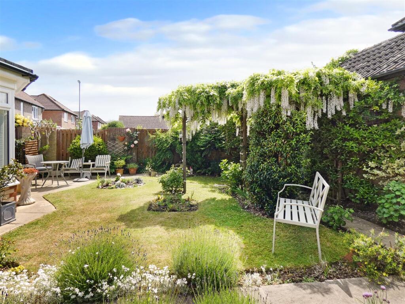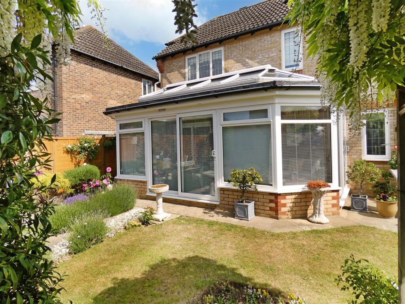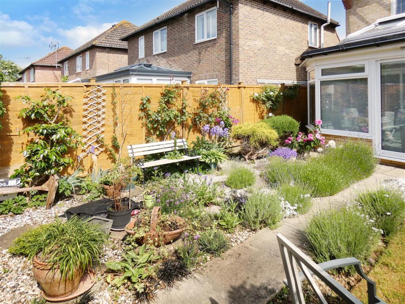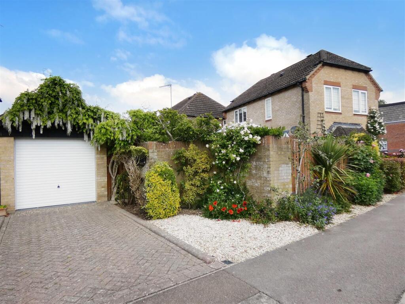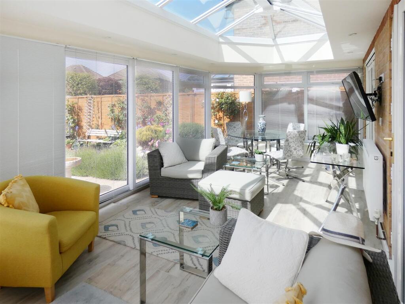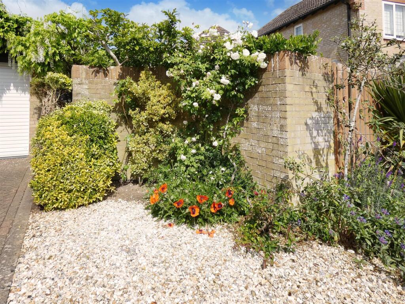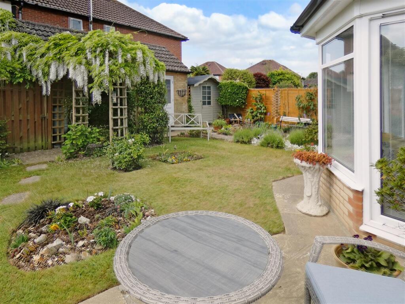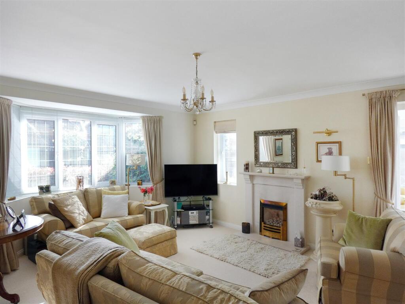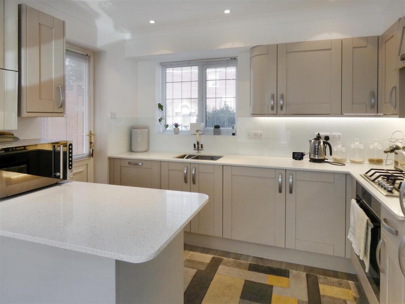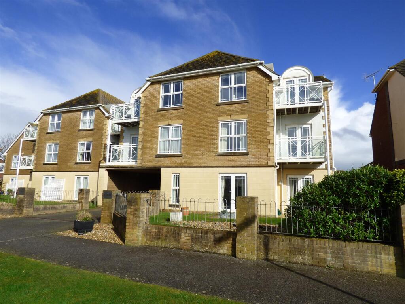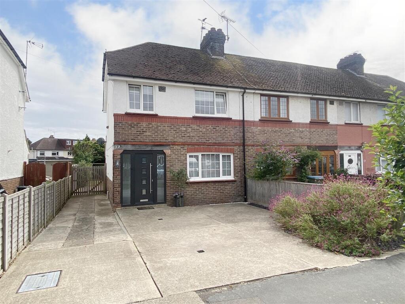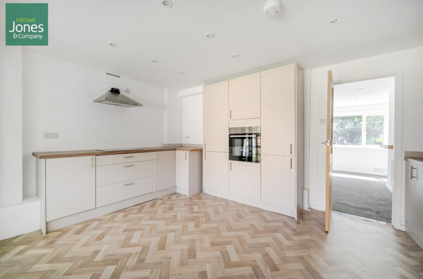Hamilton Drive, Rustington
Property Details
Bedrooms
3
Bathrooms
2
Property Type
Detached
Description
Property Details: • Type: Detached • Tenure: Freehold • Floor Area: N/A
Key Features: • Superb Detached House • Sought After Parklands • Three Bedrooms (one En-Suite) • Double Aspect Lounge • Refitted Kitchen/Dining Room • Impressive Orangery Overlooking Rear Garden • Gas Central Heating • Double Glazing • Ground Floor Cloakroom • Viewing Recommended
Location: • Nearest Station: N/A • Distance to Station: N/A
Agent Information: • Address: 94 The Street, Rustington, BN16 3NJ
Full Description: It is our pleasure to offer for sale this exceptionally well presented 'Hargreaves' built detached house, pleasantly situated on the sought-after Parklands development. Offered for sale for the first time since new, this lovely house offers bright and well-planned accommodation featuring: entrance hall; ground floor cloakroom; a double aspect lounge with feature bay window, fire surround and double doors leading to an orangery, a superb room with vaulted ceiling and affording lovely garden views. Further double doors from the lounge lead to the kitchen/dining room refitted with a range of shaker style units, integrated appliances and quartz work tops. Upstairs are three bedrooms, all featuring a range of built in wardrobes, a fully tiled en-suite shower room/w.c to the main bedroom and a separate family bathroom. A particular feature of the property is it's well-enclosed delightful SOUTH FACING REAR GARDEN., laid to lawn and stocked with an abundance of mature shrubs and roses, feature pergola with wisteria, paved seating area, fishpond and timber shed. Secure gated side and rear access which provides access to a block paved driveway and GARAGE with up and over door, light and power. The front and side gardens are mostly laid to lawn with mature shrub borders. Further benefits include: double glazing and gas fired central heating. Situated on the sought after ‘Parklands’ development, the location of the property is made all the more popular by its close proximity to Summerlea CP Primary School, as well as accessibility to the A259 and bus routes operating along nearby Worthing Road. Rustington's comprehensive village centre with it’s comprehensive range of independent retailers, cafés, restaurants and Waitrose store is situated within 1.25 miles, whilst its picturesque seafront and Wave swimming centre can be found within an approximate 1.5 mile distance. Additionally, Angmering mainline railway station, which provides a regular service to London Victoria viaLounge - 4.85m x 4.57m (15'11 x 15'0) - Kitchen/Dining Room - 4.57m x 3.10m (15'0 x 10'2) - Orangery - 6.48m x 2.74m (21'3 x 9'0) - Bedroom - 3.68m x 2.84m (12'1 x 9'4) - Bedroom - 3.53m x 2.57m (11'7 x 8'5) - Bedroom - 2.57m x 1.93m (8'5 x 6'4) - Garage - 5.28m x 2.72m (17'4 x 8'11) - Brochures1 Hamilton Drive draft sales brochure (1).pdf
Location
Address
Hamilton Drive, Rustington
City
Rustington
Features and Finishes
Superb Detached House, Sought After Parklands, Three Bedrooms (one En-Suite), Double Aspect Lounge, Refitted Kitchen/Dining Room, Impressive Orangery Overlooking Rear Garden, Gas Central Heating, Double Glazing, Ground Floor Cloakroom, Viewing Recommended
Legal Notice
Our comprehensive database is populated by our meticulous research and analysis of public data. MirrorRealEstate strives for accuracy and we make every effort to verify the information. However, MirrorRealEstate is not liable for the use or misuse of the site's information. The information displayed on MirrorRealEstate.com is for reference only.
