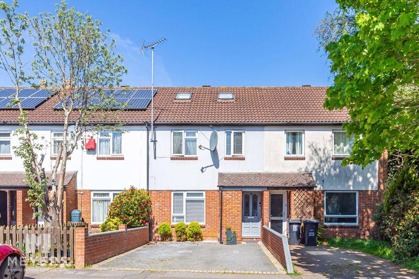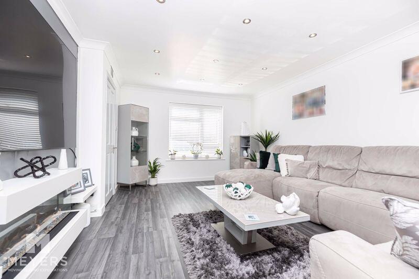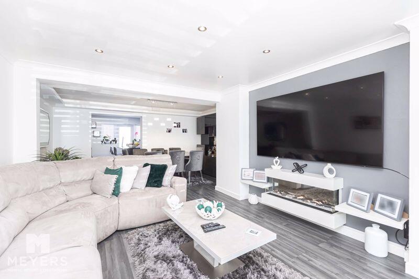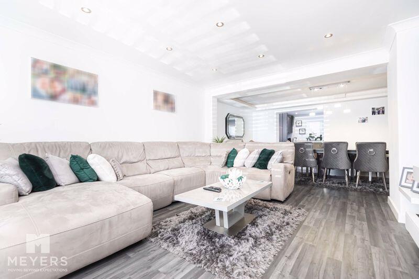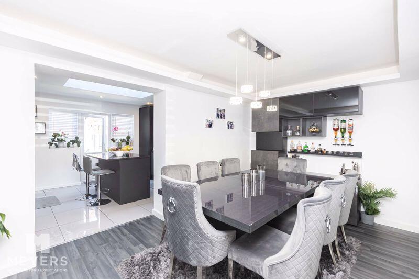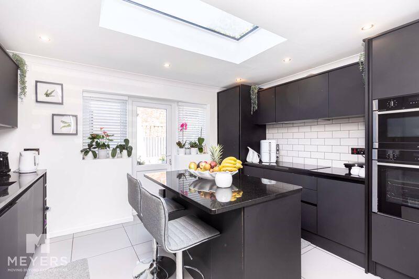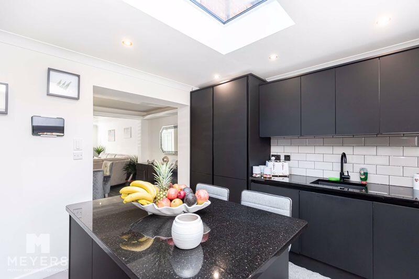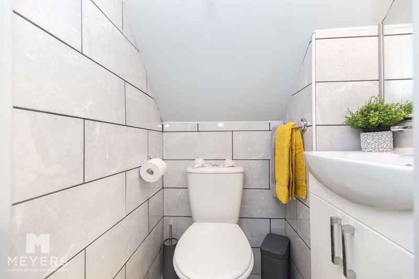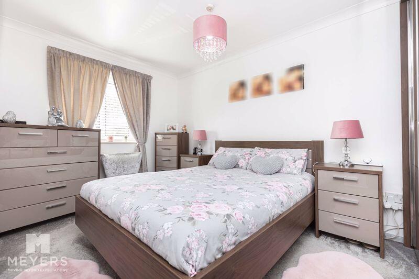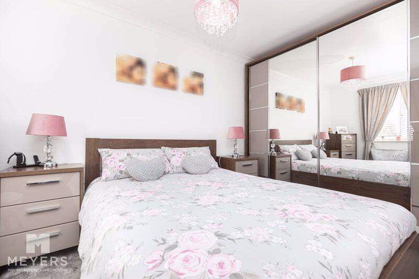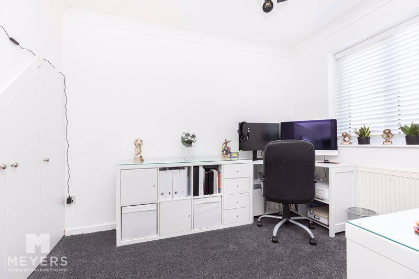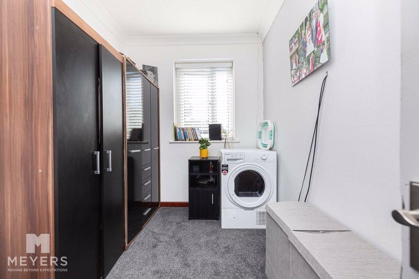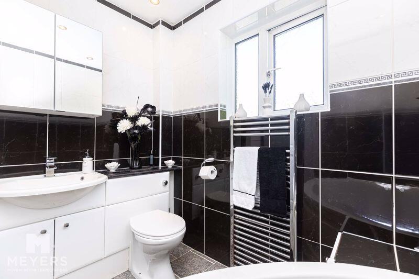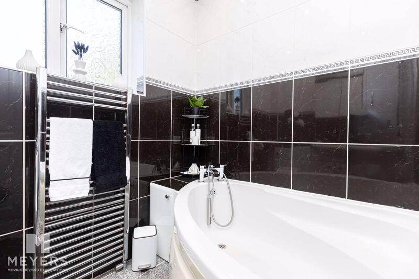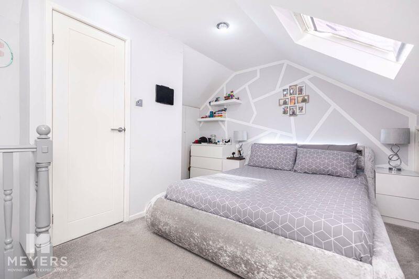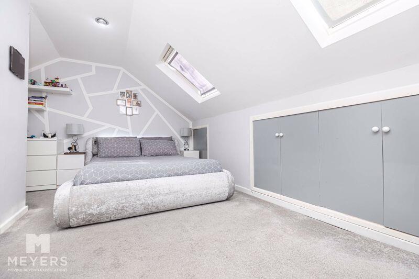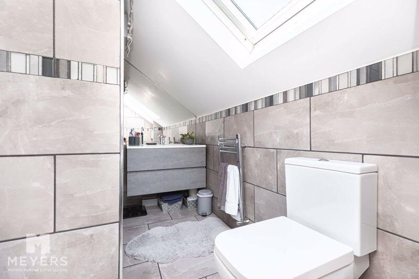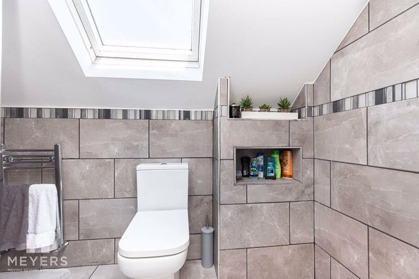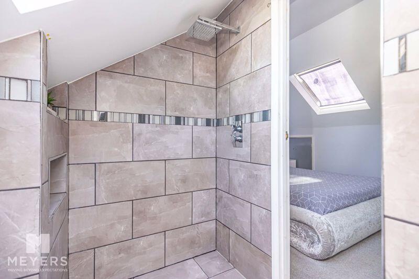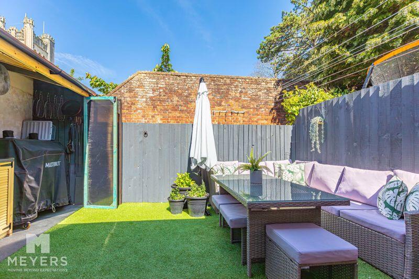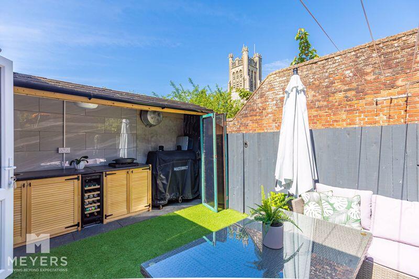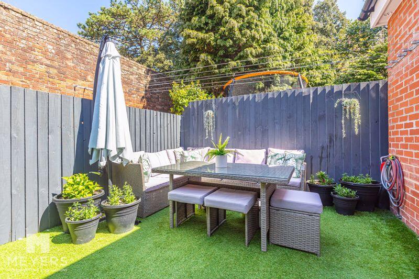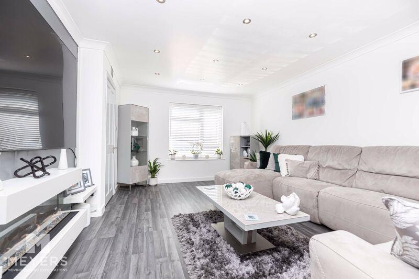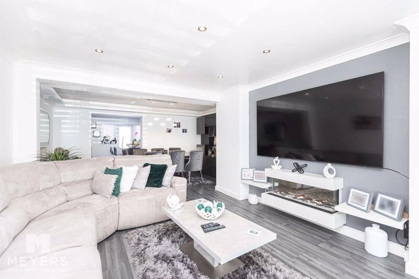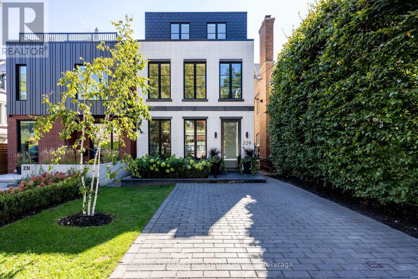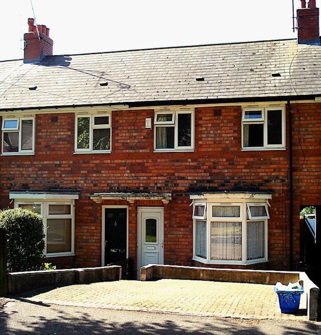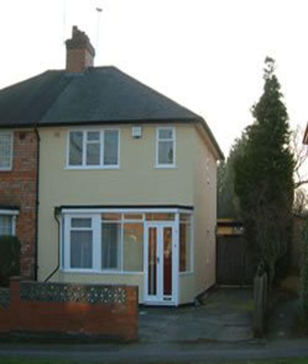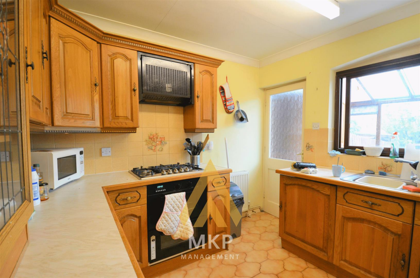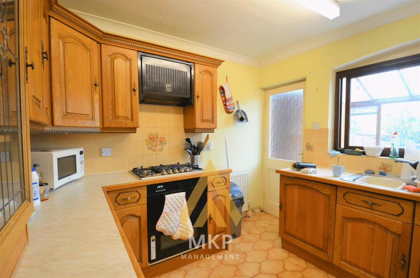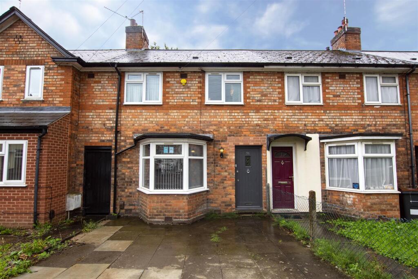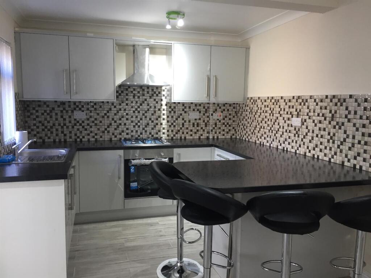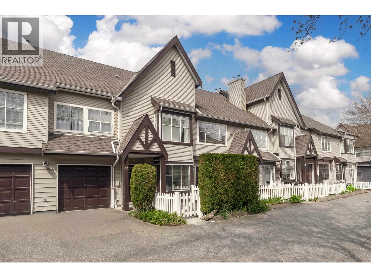Hamilton Road, Bournemouth, BH1
Property Details
Bedrooms
4
Bathrooms
2
Property Type
Terraced
Description
Property Details: • Type: Terraced • Tenure: Freehold • Floor Area: N/A
Key Features: • Four Bedroom Terraced House • Within Walking Distance Of Bournemouth Town Centre • A Short, Level Walk To Local Amenities & Public Transport Links • Very Well Presented Throughout • Open Plan Living Room/Dining Area & Kitchen • Kitchen Boasts Integrated Appliances, Handle-less Design & A Central Breakfast Island • Ensuite To The Master Bedroom, Family Bathroom Plus A Ground Floor WC • Driveway Providing Off-Road Parking For Two Vehicles • Low Maintenance, Private Rear Garden • A Viewing Is A Must To Truly Appreciate What This Modern Family Home Has To Offer
Location: • Nearest Station: N/A • Distance to Station: N/A
Agent Information: • Address: 168 Tuckton Road, Southbourne, Bournemouth, BH6 3JX
Full Description: *Guide Price £375,000 - £400,000* FOUR BEDROOM terraced HOUSE IDEALLY SITUATED within WALKING DISTANCE of Bournemouth town centre & within CATCHMENT for a number of GOOD schools, VERY WELL PRESENTED throughout featuring an OPEN PLAN living room/dining area & CONTEMPORARY kitchen, ENSUITE to the master bedroom, a FAMILY BATHROOM plus a ground floor WC, benefitting from a DRIVEWAY providing off-road PARKING for TWO VEHICLES & a PRIVATE rear GARDEN.DescriptionA modern, four bedroom terraced house situated in a convenient location within walking distance of Bournemouth town centre, local amenities, and public transport links. The home is extremely well presented throughout and set over three floors boasting a superb open plan ground floor featuring two reception areas and a stylish kitchen to the rear with a door out to the private, low maintenance garden. Benefitting from an ensuite to the master bedroom, a family bathroom and a ground floor WC plus a driveway to the front providing off-road parking for two vehicles. An internal viewing is highly recommended to truly appreciate what this property has to offer.InternallyOn the ground floor the open plan space is superb with a spacious and well appointed living room adorned with attractive laminate wood flooring that extends into a good sized dining area, through the open doorway is the stylish kitchen, boasting a contemporary handle-less design, a central breakfast island and integrated appliances all beautifully illuminated by the large skylight above and with a door to the rear garden, and from the dining area is a handy WC with a wash basin. On the first floor there are two double bedrooms each with a wardrobe, a single room that could lend itself as a home office and a striking three-piece family bathroom featuring an indulgent corner bath, a wash basin surrounded by a large vanity unit and a WC and completing this family home is the second floor master suite benefitting from skylights lights that fill the room with natural light, a built-in wardrobe and a modern fully-tiled ensuite shower room.Externally To the front of the home is a low maintenance block-paved driveway that provides off-road parking for two vehicles. Step out from the kitchen into the private rear garden, laid to level artificial lawn and host to a fantastic outdoor kitchen, and with a gate to the rear for access.Location Within a short walk you have Bournemouth Town Centre, which is known for its lively night life and 7 miles of award winning sandy beaches. Bournemouth main-line train station and bus station is within a 5-minute walk and the Wessex Way is within very easy reach for routes in and out of Bournemouth.Directions Travel westbound from The Sovereign Centre in Boscombe, at the roundabout take the first exit onto Palmerston Road and follow the road to the right onto Christchurch Road. Go past Koh Thai restaurant so it is on your left, then turn right into Hamilton Road, property is located at the end of the road.Entrance Hall 3' 11'' x 9' 3'' (1.19m x 2.82m)Living Room 12' 4'' x 17' 0'' (3.76m x 5.18m)Dining Area 15' 9'' x 9' 4'' (4.80m x 2.84m)Kitchen12' 10'' x 11' 6'' (3.91m x 3.50m)WC3' 11'' x 3' 3'' (1.19m x 0.99m)First Floor LandingBedroom One 9' 5'' x 13' 4'' (2.87m x 4.06m)Bedroom Two 9' 5'' x 9' 11'' (2.87m x 3.02m)Bedroom Three6' 6'' x 9' 7'' (1.98m x 2.92m)Family Bathroom7' 3'' x 5' 7'' (2.21m x 1.70m)Second Floor Bedroom Four 15' 9'' x 11' 2'' (4.80m x 3.40m)Ensuite 10' 5'' x 4' 5'' (3.17m x 1.35m)Tenure Freehold.Broadband Broadband type Ultrafast Highest available download speed 1000 MbpsHighest available upload speed 1000 Mbps Networks in your area - Virgin Media, Openreach, CityFibreMobile Signal/Coverage Provider Voice DataEE Limited LimitedThree Limited LimitedO2 Likely LikelyVodafone Limited LimitedMEYERS PROPERTIES For the opportunity to see properties before they go on the market like our page on Facebook - Meyers Estate Agents Southbourne and Christchurch.IMPORTANT NOTE:These particulars are believed to be correct but their accuracy is not guaranteed. They do not form part of any contract. Nothing in these particulars shall be deemed to be a statement that the property is in good structural condition or otherwise, nor that any of the services, appliances, equipment or facilities are in good working order or have been tested. Purchasers should satisfy themselves on such matters prior to purchase.BrochuresFull Details
Location
Address
Hamilton Road, Bournemouth, BH1
City
Poole
Features and Finishes
Four Bedroom Terraced House, Within Walking Distance Of Bournemouth Town Centre, A Short, Level Walk To Local Amenities & Public Transport Links, Very Well Presented Throughout, Open Plan Living Room/Dining Area & Kitchen, Kitchen Boasts Integrated Appliances, Handle-less Design & A Central Breakfast Island, Ensuite To The Master Bedroom, Family Bathroom Plus A Ground Floor WC, Driveway Providing Off-Road Parking For Two Vehicles, Low Maintenance, Private Rear Garden, A Viewing Is A Must To Truly Appreciate What This Modern Family Home Has To Offer
Legal Notice
Our comprehensive database is populated by our meticulous research and analysis of public data. MirrorRealEstate strives for accuracy and we make every effort to verify the information. However, MirrorRealEstate is not liable for the use or misuse of the site's information. The information displayed on MirrorRealEstate.com is for reference only.
