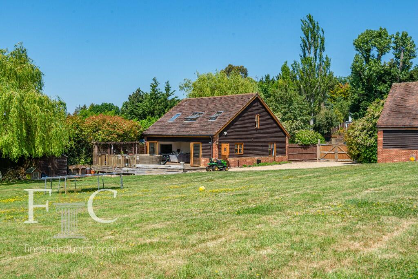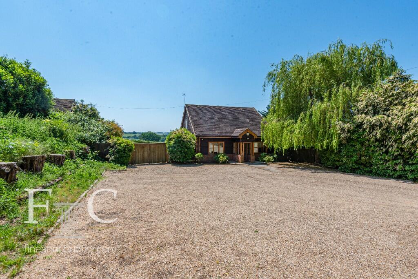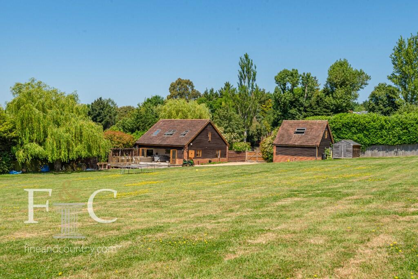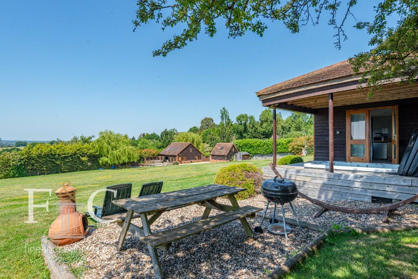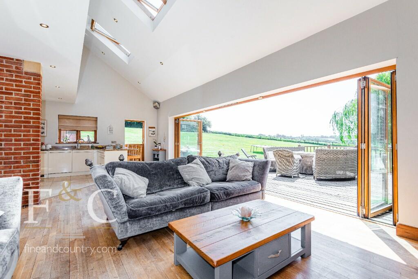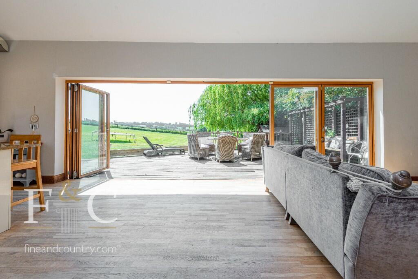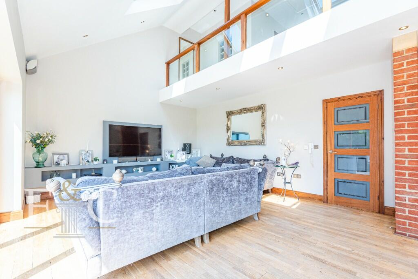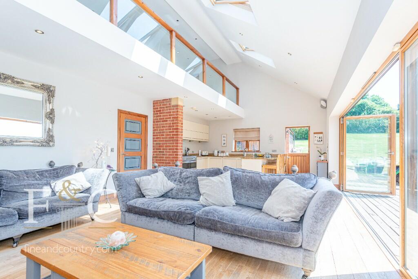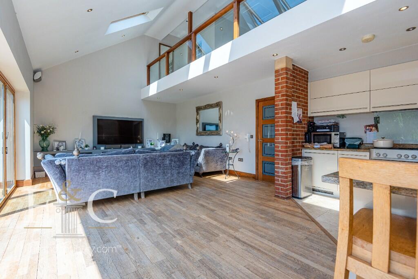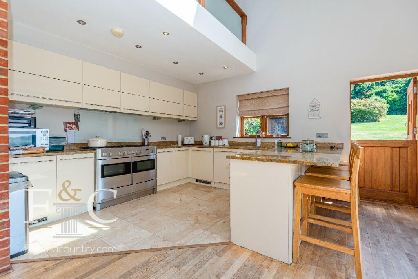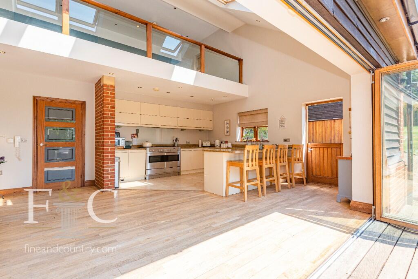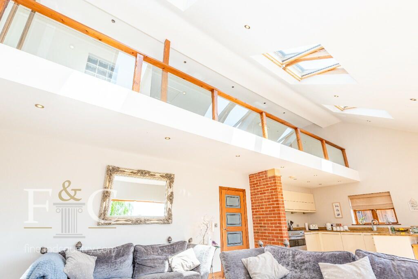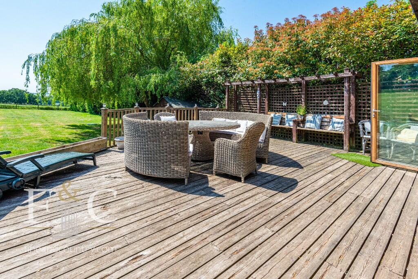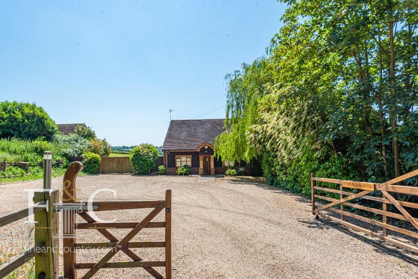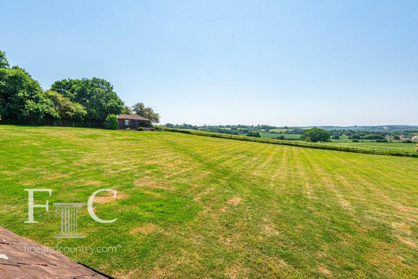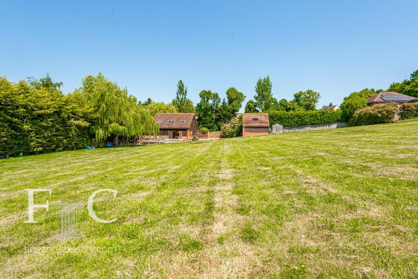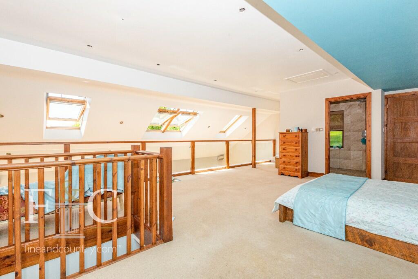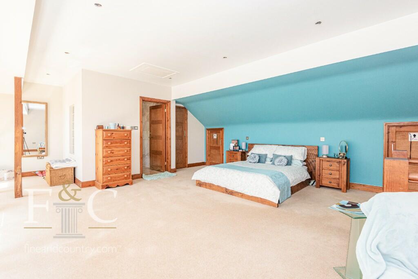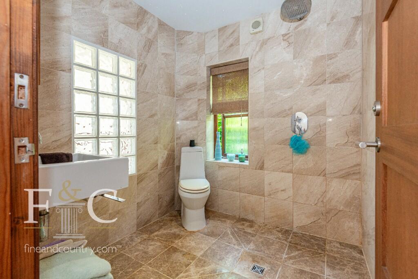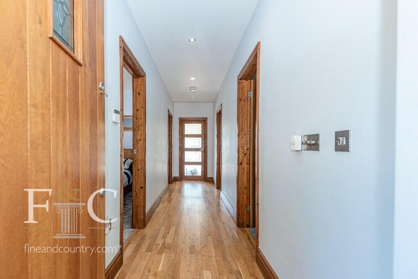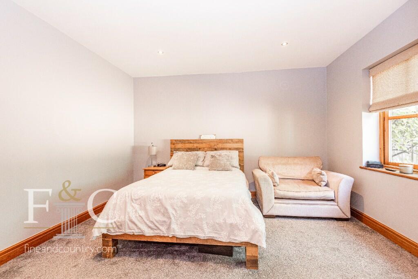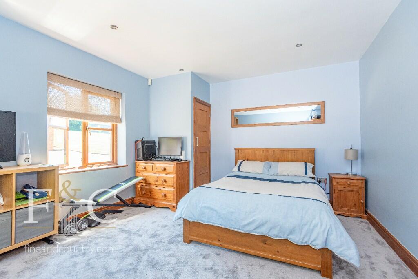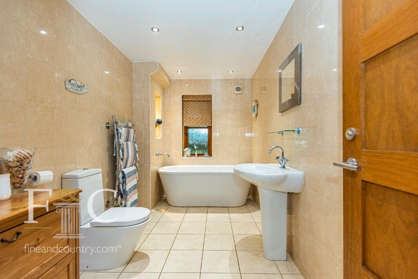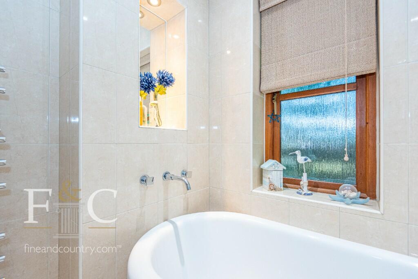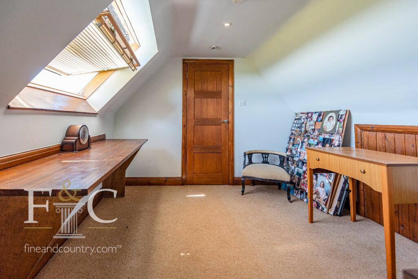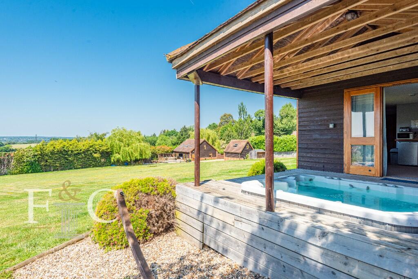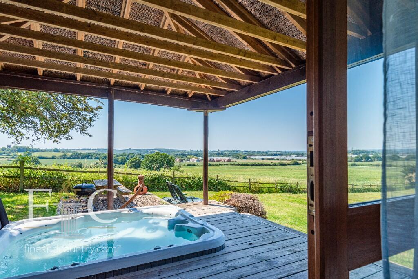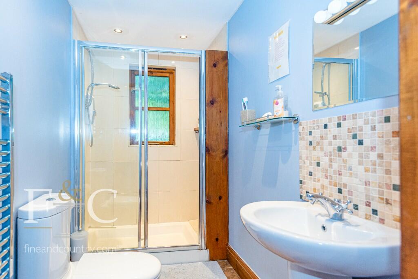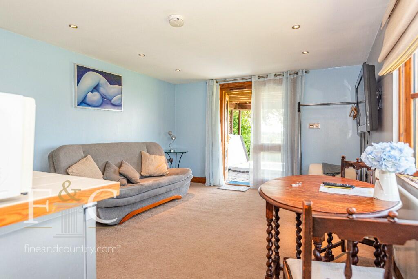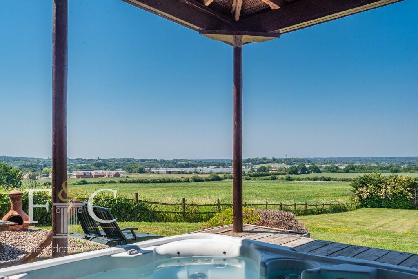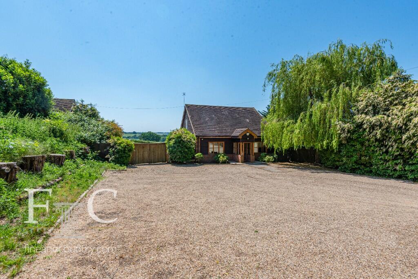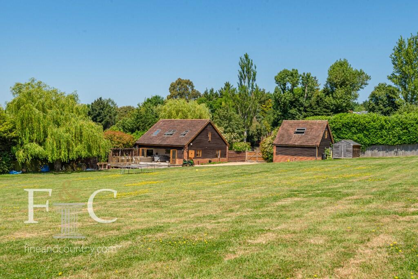Hamlet Hill, Roydon
Property Details
Bedrooms
4
Bathrooms
3
Property Type
Country House
Description
Property Details: • Type: Country House • Tenure: N/A • Floor Area: N/A
Key Features: • Stunning Views • 1.25 Acres • Detached House With Open Plan Living • Detached Double Garage & Home Office • Detached Studio With Jacuzzi • Gated Driveway • Under Floor Heating • Planning Permission To Extend • 3 Double Beds + Studio
Location: • Nearest Station: N/A • Distance to Station: N/A
Agent Information: • Address: 37 High Street, Hoddesdon, EN11 8TA
Full Description: Designed and built by the current owners creating a stunning retreat and boasting some of the finest views in the area. Summer House offers a vast amount of accommodation both inside and out. The main house is a well planned contemporary property with two large bedrooms on the ground floor served by a beautiful family bathroom. The whole of the rear of the ground floor is comprised of a large area of open accommodation which includes bi-folding doors that open out and extend the living space to a large decking area. This room is south facing and has been cleverly designed into two zones. The kitchen is a grand area with beautiful high gloss wall and base units that wrap around to a breakfast bar. The principal bedroom incorporates the entirety of the first floor and forms a mezzanine above the accommodation below. This bedroom is a large area with use of a en-suite wet room and walk in wardrobe. To the rear of the 1.25 acre plot is the summer house, perfectly positioned to take in the unrivalled views on offer at this property. The summer house itself has a sitting / bedroom area with a kitchenette and en-suite shower room. The house is set back from Hamlet Hill and located behind electronically operated gates that open onto a large driveway. To the side of the property are manual gates opening to further parking area. There is a large double garage / utility room to the side of the main house. Above this garage is a home office with cloakroom. A south facing plot extends the land to 1.25 acres with panoramic views of Nazeing and into London. At the far side of the plot there is a wonderful summer house with open veranda and Jacuzzi; the perfect spot to take in the views and enjoy the stunning sunset. There is outline planning permission passed to extend the current property creating two additional reception rooms with additional accommodation on the first floor of two bedrooms and a bathroom above.BrochuresBrochure 1
Location
Address
Hamlet Hill, Roydon
City
Roydon
Features and Finishes
Stunning Views, 1.25 Acres, Detached House With Open Plan Living, Detached Double Garage & Home Office, Detached Studio With Jacuzzi, Gated Driveway, Under Floor Heating, Planning Permission To Extend, 3 Double Beds + Studio
Legal Notice
Our comprehensive database is populated by our meticulous research and analysis of public data. MirrorRealEstate strives for accuracy and we make every effort to verify the information. However, MirrorRealEstate is not liable for the use or misuse of the site's information. The information displayed on MirrorRealEstate.com is for reference only.
