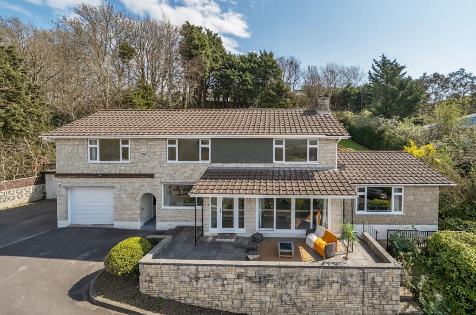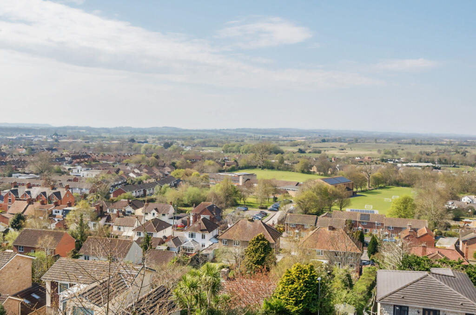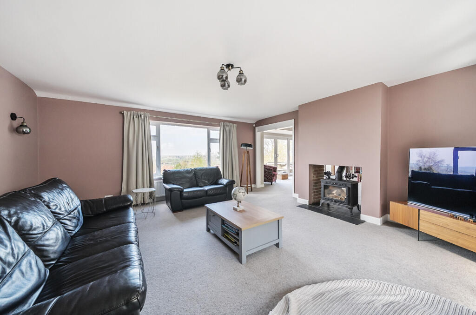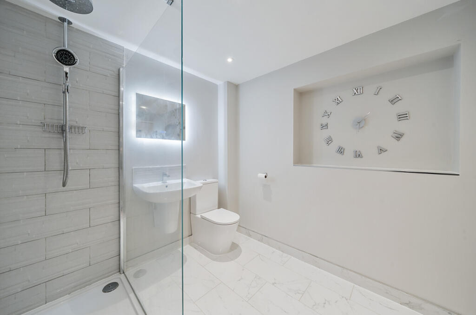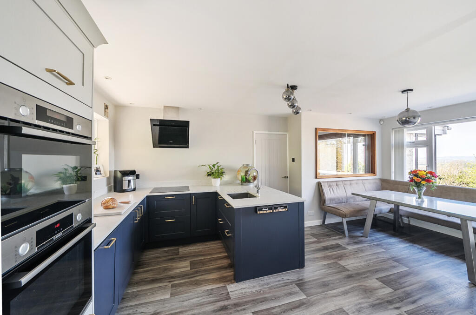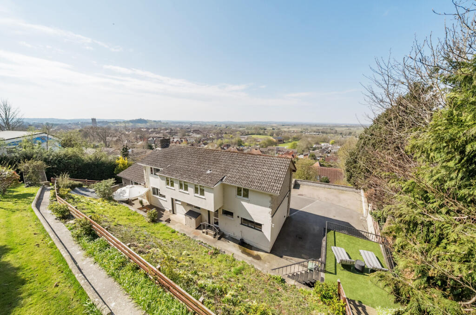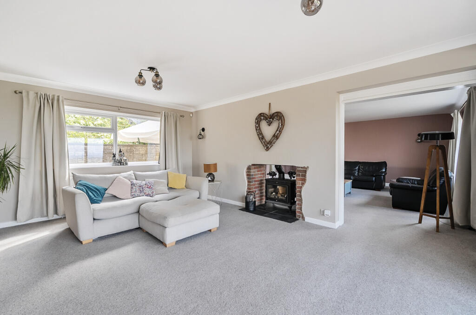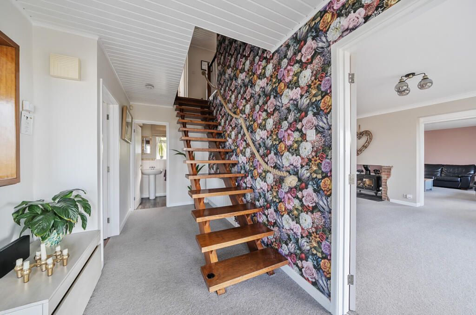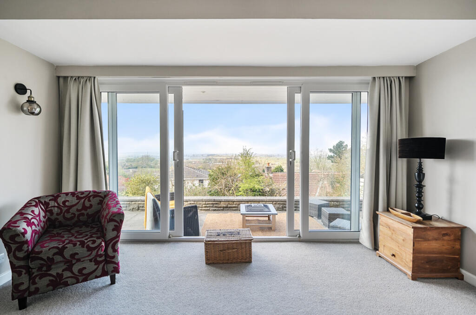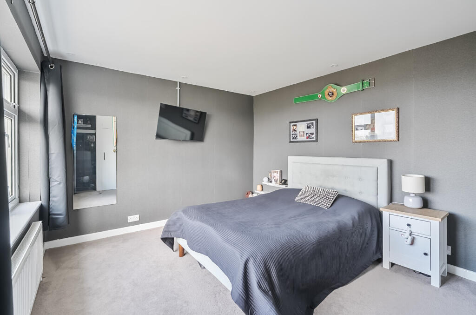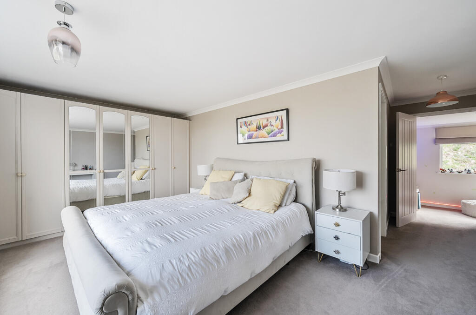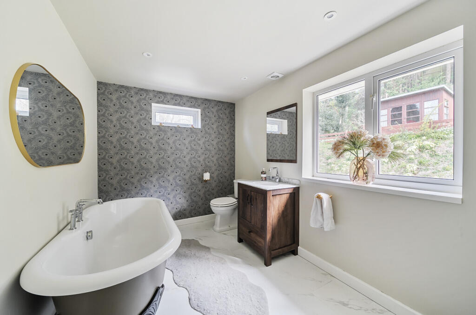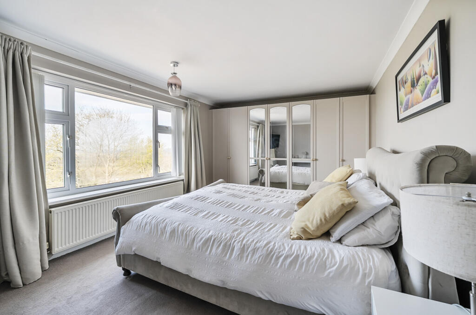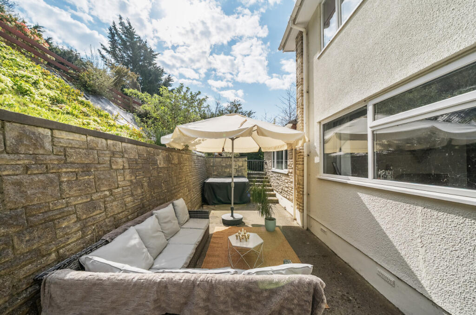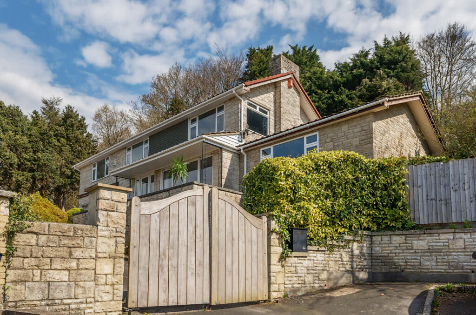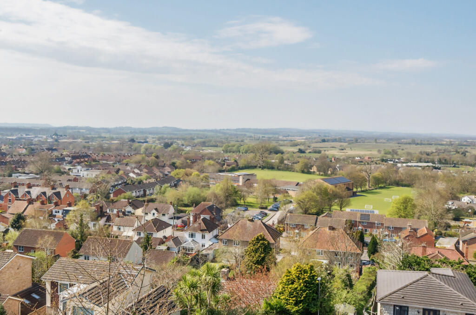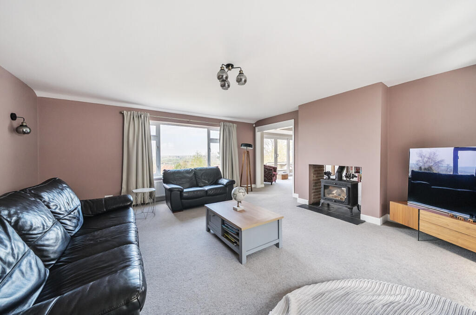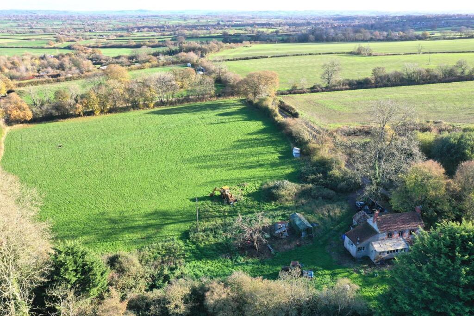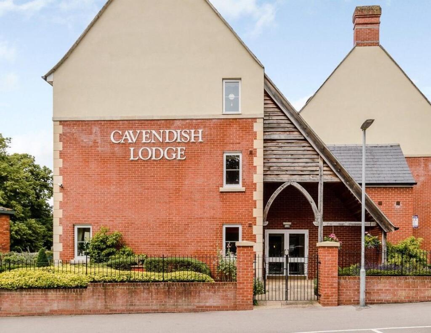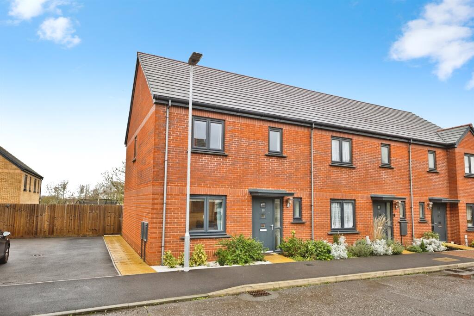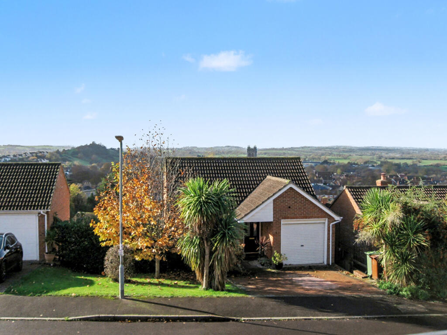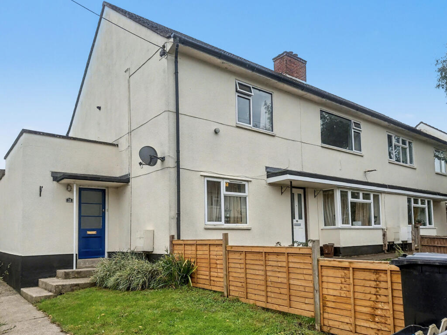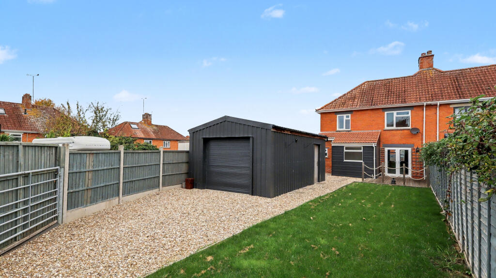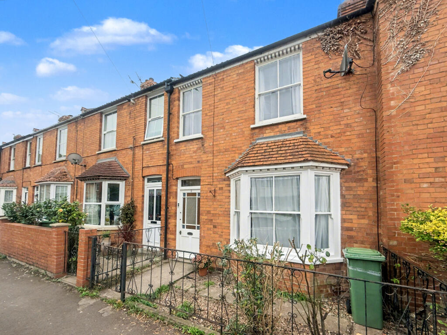Hamlyn Road, Glastonbury, BA6
Property Details
Bedrooms
4
Bathrooms
2
Property Type
Detached
Description
Property Details: • Type: Detached • Tenure: Freehold • Floor Area: N/A
Key Features: • Renovated throughout with a contemporary finish • Council Tax Band F - Freehold • Two substantial receptions rooms with central wood burner • Garage and separate workshop • Stunning south westerly views from the majority rooms • Extensive plot enjoying good amounts of privacy • Walking distance of Glastonbury Town Centre
Location: • Nearest Station: N/A • Distance to Station: N/A
Agent Information: • Address: 41 High Street, Glastonbury, BA6 9DS
Full Description: The accommodation has been presented to the highest standard and enjoys a contemporary feel throughout. The ground floor is dominated by two substantial receptions rooms, each room is separated by a wood burning stove and enjoys far reaching views towards Glastonbury and the countryside beyond. Sliding doors from the lounge lead out onto raised sun terrace providing a blend indoor and outdoor living and entertaining during the summer months. DescriptionThe accommodation is presented to the highest standard and enjoys a contemporary feel throughout. The ground floor is dominated by two substantial receptions rooms, separated by a recently fitted wood burning stove. Each room affords stunning views towards distant countryside and sliding doors in one of the rooms provides access to a westerly facing terrace which allows a blend of indoor / outdoor living during the summer months. The kitchen / breakfast room enjoys similar views and has undergone a full upgrade, it now comprises a selection of modern two tone units complete with quartz worksurfaces and several integrated appliances. Further storage, plumbing facilities and rear access can be found in the utility area which adjoins the kitchen. Access to the garage and external access to the front of the property is also available via the utility. A separate cloakroom with WC (accessed via the main entrance hall) completes the ground floor layout.There are thr...Garden and groundsThe property enjoys a secluded position at the end of a cul-de-sac and is approached via a secure gated entrance. A large driveway provides parking for several vehicles and leads to an oversize garage fitted with power, light and an electric roller door. The tiered rear garden has been significantly improved by the current owners to provide easier maintenance. The garden is mainly laid to lawn and is enclosed by hedging on three sides. To the side of the house is a detached brick-built workshop which subject to any necessary permissions could be converted to create ancillary accommodation, a treatment studio or home office. Artificial grass has been laid on top of the workshop and due to its secluded position and excellent views, makes an ideal spot for sunbathing. An abundance of terraces provide further space for seating, including a secluded spot at the the rear of the property and the raised terrace at the front which offers the very best of the views.Services and Council Tax informationMains gas, electric, water and drainage are connected, and gas central heating is installed. The property is currently banded F for council tax within Somerset Council.Additional information such as broadband providers / speed is available in material information report which can be accessed by selecting the virtual to link on our digital advert.Tenure FreeholdBrochuresBrochure 1
Location
Address
Hamlyn Road, Glastonbury, BA6
City
Glastonbury
Features and Finishes
Renovated throughout with a contemporary finish, Council Tax Band F - Freehold, Two substantial receptions rooms with central wood burner, Garage and separate workshop, Stunning south westerly views from the majority rooms, Extensive plot enjoying good amounts of privacy, Walking distance of Glastonbury Town Centre
Legal Notice
Our comprehensive database is populated by our meticulous research and analysis of public data. MirrorRealEstate strives for accuracy and we make every effort to verify the information. However, MirrorRealEstate is not liable for the use or misuse of the site's information. The information displayed on MirrorRealEstate.com is for reference only.
