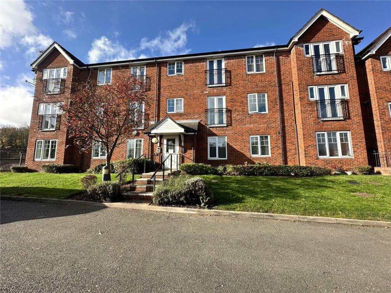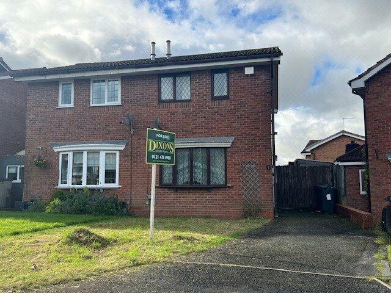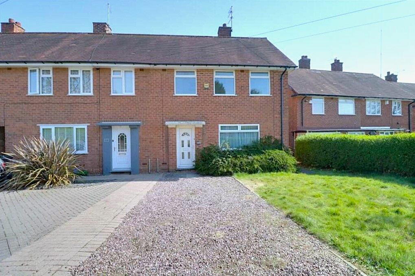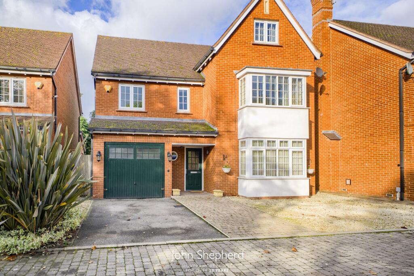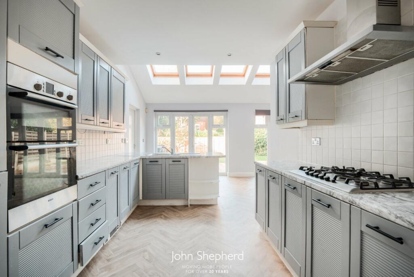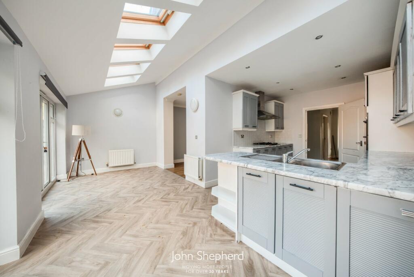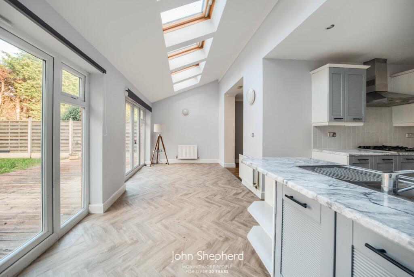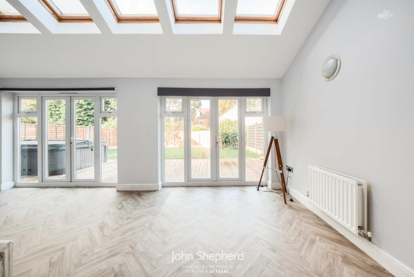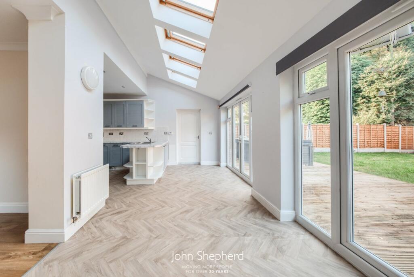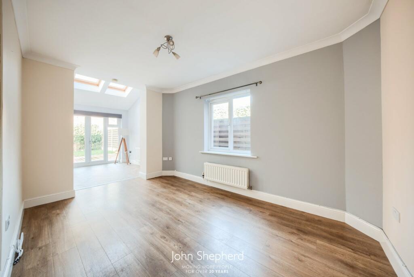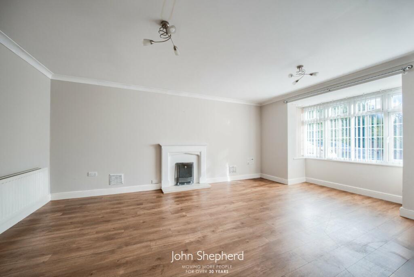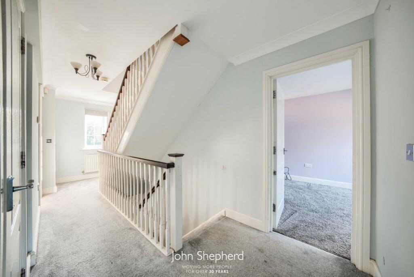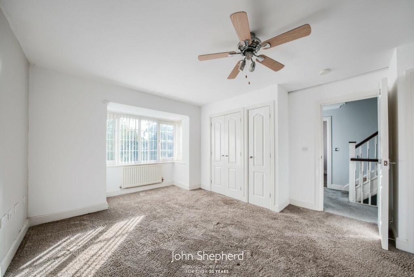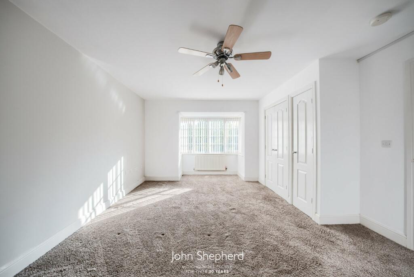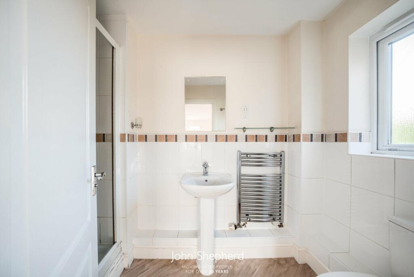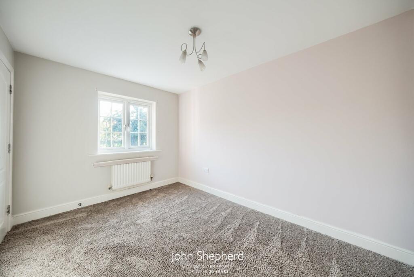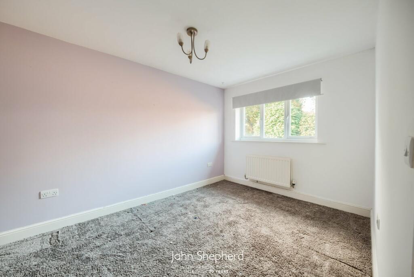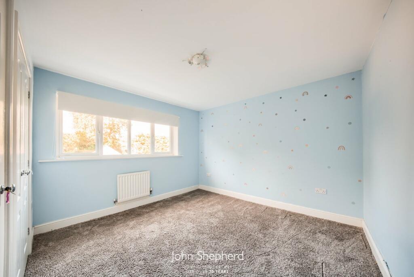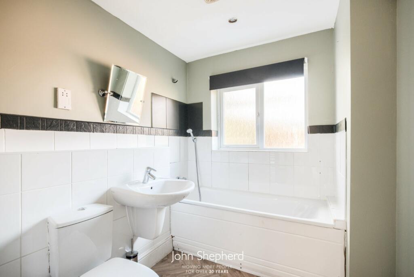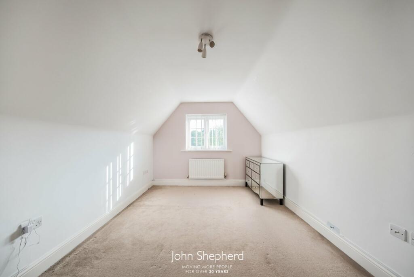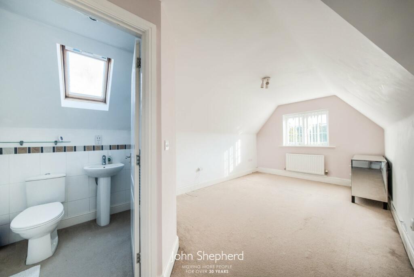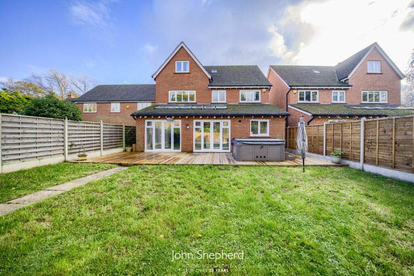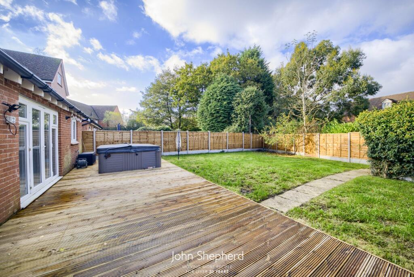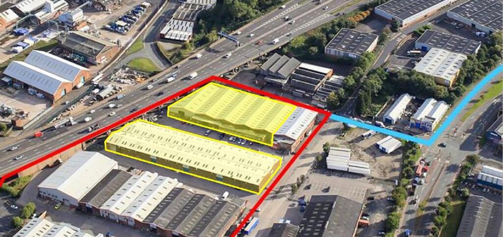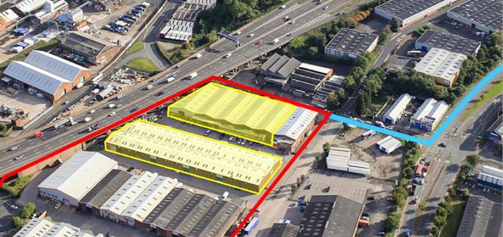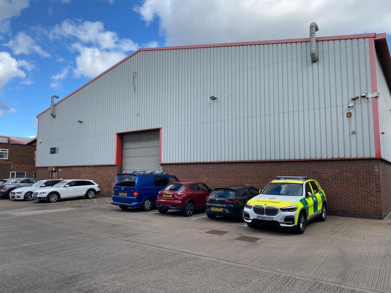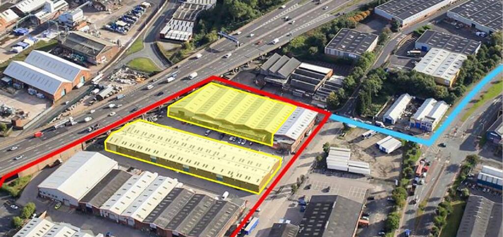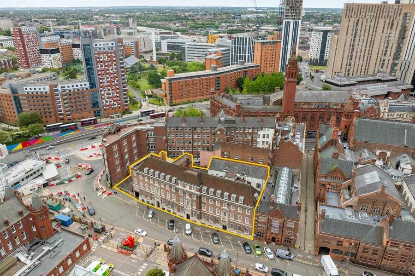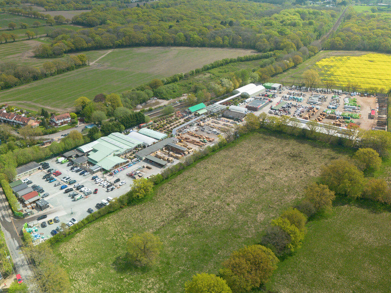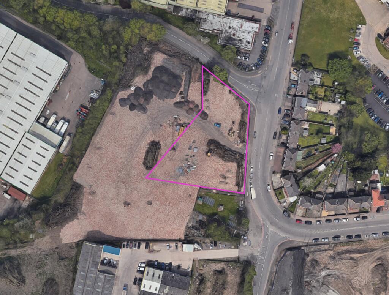Hampton Lane, Catherine-de-Barnes, Solihull, West Midlands, B91
For Sale : GBP 825000
Details
Bed Rooms
6
Bath Rooms
3
Property Type
Detached
Description
Property Details: • Type: Detached • Tenure: N/A • Floor Area: N/A
Key Features: • No Onward Chain • Six Bedrooms • Three Bathrooms • Tandem Garage • Private Garden • Close to Village Amenities • Spacious Ground Floor • EPC Rating: C
Location: • Nearest Station: N/A • Distance to Station: N/A
Agent Information: • Address: 6-8, Drury Lane Solihull B91 3BD
Full Description: *** NO ONWAWRD CHAIN *** Elegant three-storey, six-bedroom home on Solihull’s Hampton Lane in Catherine-de-Barnes. Private drive, tandem garage, spacious garden, decking, optional hot tub. Includes two receptions, bright kitchen/diner, utility, cloakroom, and ample storage. Upper floors: master with en-suite, four more bedrooms, and versatile top-floor space. Steps from village amenities, scenic paths, M42, NEC, Solihull shops, HS2, and nearby villages. Nestled on Hampton Lane, one of Solihull’s most desirable streets, this elegant, three-storey, six-bedroom detached family home is located in the charming village of Catherine-de-Barnes. Positioned on a private drive shared by just two other homes, this modern residence offers both privacy and luxury.The property features an extended tandem garage accommodating at least two cars, with space for an additional three vehicles on the driveway. To the rear there is a peaceful private garden, along with outdoor decking and an optional spa hot tub (available upon negotiation). The front of the home boasts picturesque views of open fields and sits well back from the road.Inside, the ground floor includes two spacious reception rooms and a beautifully redesigned kitchen and dining area. The kitchen opens to the rear garden through two sets of French doors, filling the space with natural light from both the doors and overhead Velux windows. Additionally, there is a utility room and a convenient under-stairs cloakroom.The first floor hosts a large master bedroom with an en-suite, a main family bathroom, and three additional bedrooms. Ample storage, including built-in wardrobes, adds to the home's functionality.The second floor features two additional bedrooms with attractive views, one with an en-suite. There is also an extra versatile room suitable for use storage or home office. This versitile space has the potential to be utilised as a spearate annexe within the property, or for the use as a cinema room / fitness space and dressing room. This home is ideally situated, with The Boat pub and village shops just a two-minute walk away, along with scenic canal paths perfect for walking or jogging. The property is also a short drive from key transport links, including the M42, NEC, Birmingham International Rail Station and Airport, and Solihull’s vibrant shopping and dining areas. Additionally, it is close to the upcoming HS2 station and the amenities of nearby villages like Hampton-in-Arden, Knowle, Dorridge, and Balsall Common.Council Tax Band: Band GTenure: FreeholdParking Arrangements: Driveway & GarageProperty Construction: Standard brickElectricity Supply: MainsWater Supply: MainsSewerage: MainsHeating Supply: Gas central heatingBroadband: Please refer to OfcomMobile Signal Coverage: Please refer to OfcomBuilding Safety Issues: NoneRestrictions: Confirm with conveyancerRights And Easements: Confirm with conveyancerFlood Risks Or Previous Flooding: Confirm with conveyancerAGENTS NOTE: We have not tested any of the electrical, central heating or sanitaryware appliances. Purchasers should make their own investigations as to the workings of the relevant items. Floor plans are for identification purposes only and not to scale. All room measurements and mileages quoted in these sales particulars are approximate. In line with The Money Laundering Regulations 2007 we are duty bound to carry out due diligence on all our clients to confirm their identity. Rather than traditional methods in which you would have to produce multiple utility bills and a photographic ID we use an electronic verification system. This system allows us to verify you from basic details using electronic data, however it is not a credit check of any kind so will have no effect on you or your credit history. FIXTURES AND FITTINGS: All those items mentioned in these particulars by way of fixtures and fittings are deemed to be included in the sale price. Others, if any, are excluded. However, we would always advise that this is confirmed by the purchaser at the point of offer.BrochuresParticulars
Location
Address
Hampton Lane, Catherine-de-Barnes, Solihull, West Midlands, B91
City
West Midlands
Features And Finishes
No Onward Chain, Six Bedrooms, Three Bathrooms, Tandem Garage, Private Garden, Close to Village Amenities, Spacious Ground Floor, EPC Rating: C
Legal Notice
Our comprehensive database is populated by our meticulous research and analysis of public data. MirrorRealEstate strives for accuracy and we make every effort to verify the information. However, MirrorRealEstate is not liable for the use or misuse of the site's information. The information displayed on MirrorRealEstate.com is for reference only.
Real Estate Broker
John Shepherd, Solihull
Brokerage
John Shepherd, Solihull
Profile Brokerage WebsiteTop Tags
Six Bedrooms No Onward Chain Three Bathrooms Tandem GarageLikes
0
Views
42
Related Homes
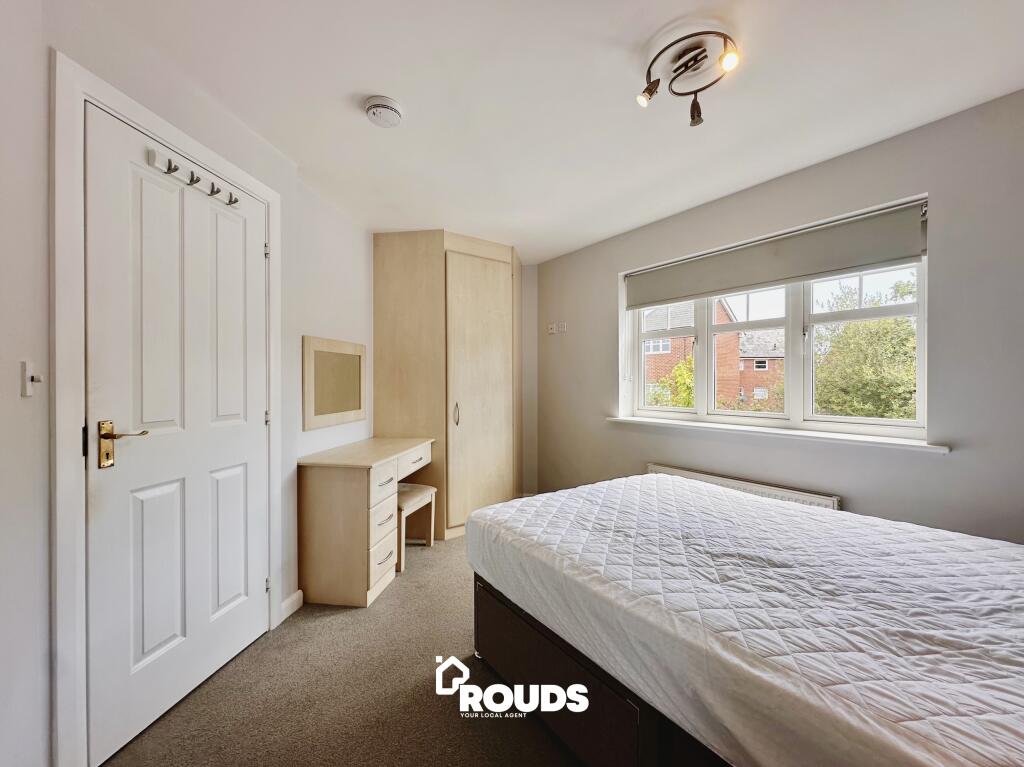
Navigators Road, Acocks Green, Birmingham, West Midlands
For Rent: GBP600/month
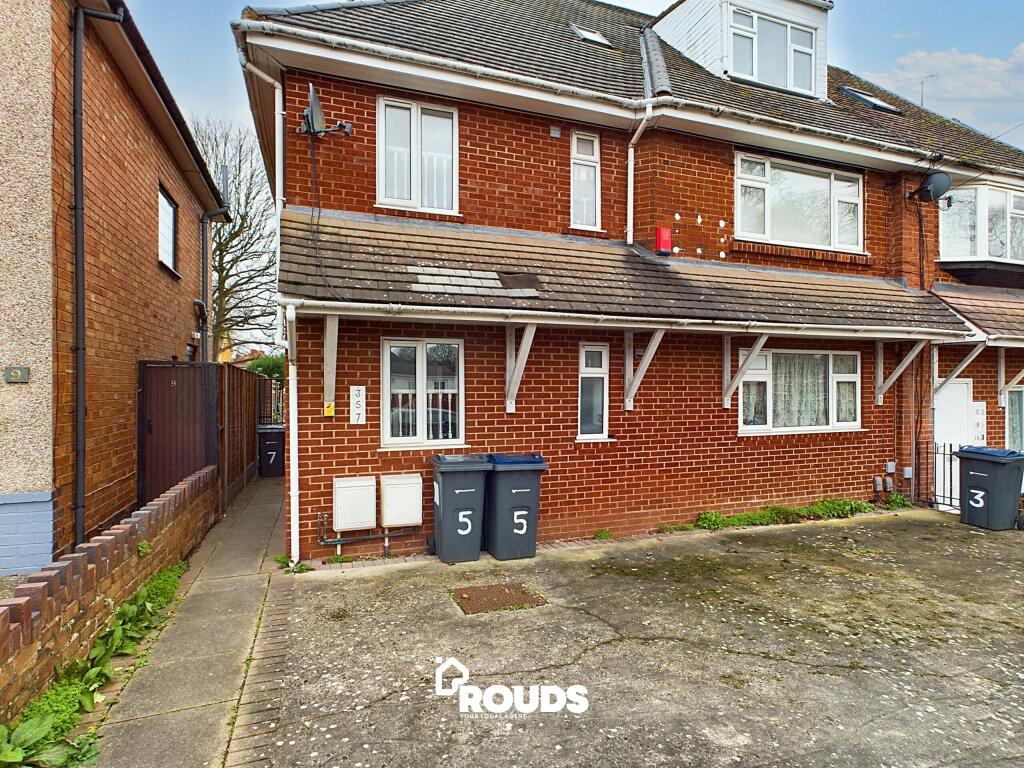
Charlbury Crescent, Little Bromwich, Birmingham, West Midlands,
For Rent: GBP750/month
