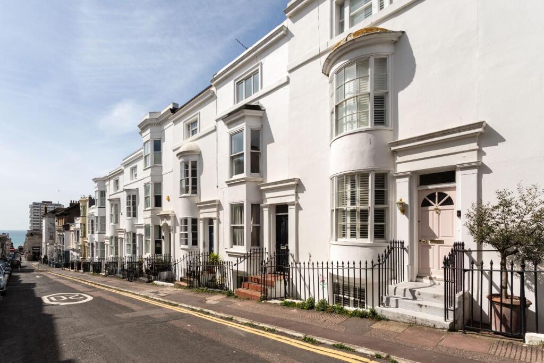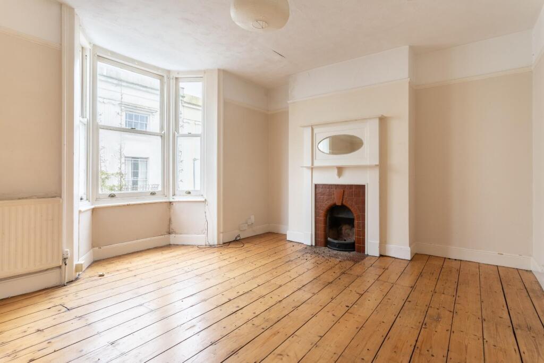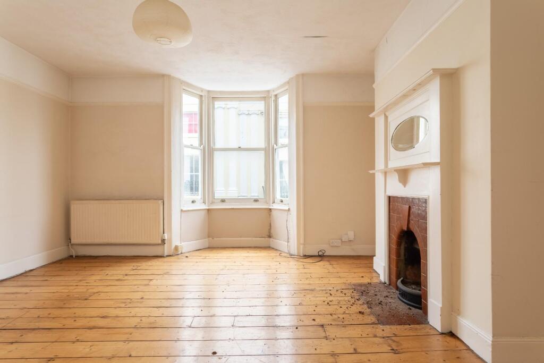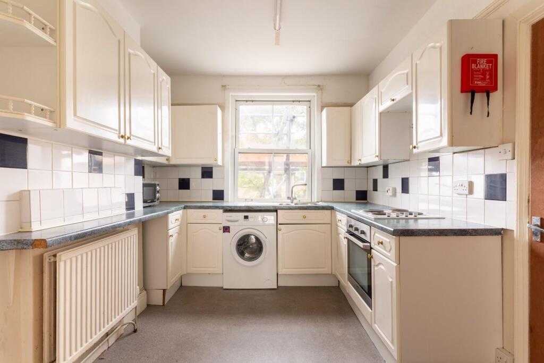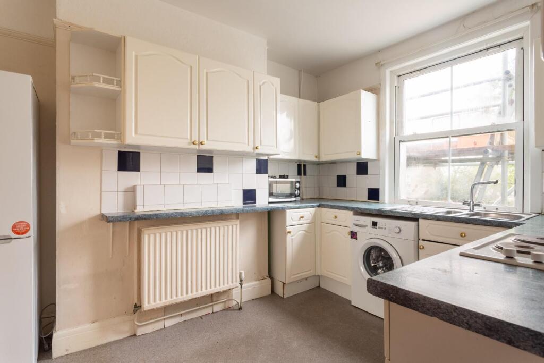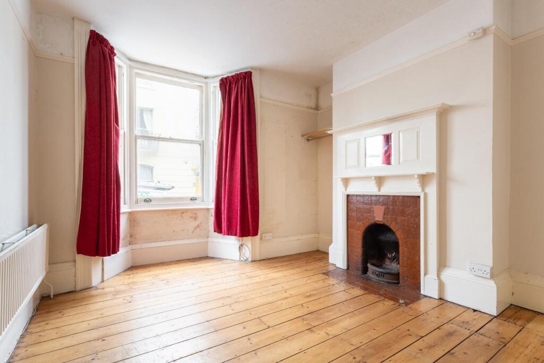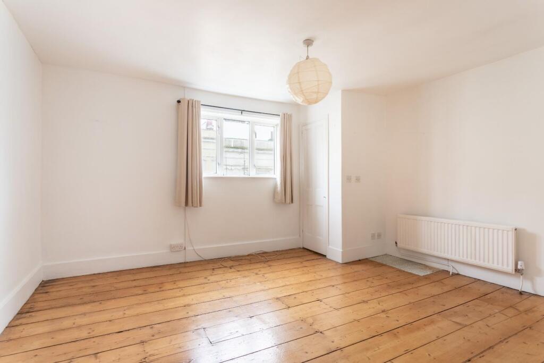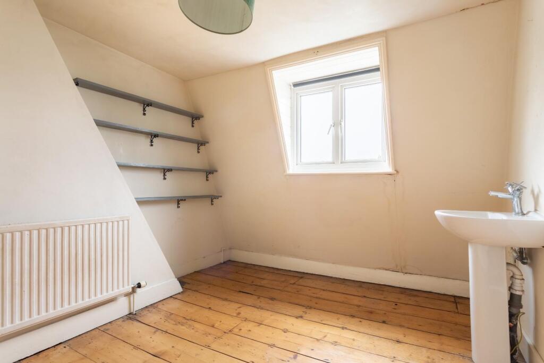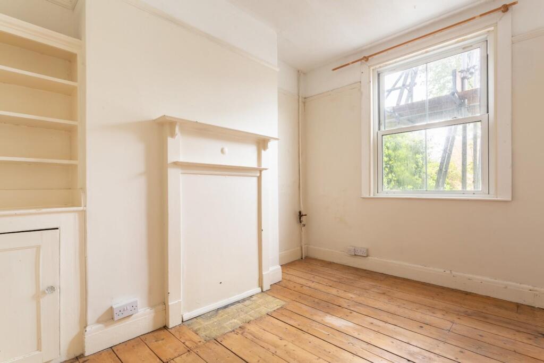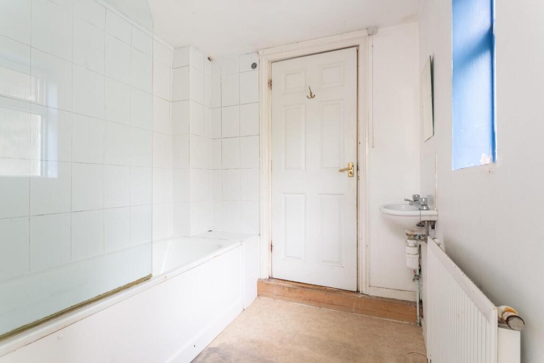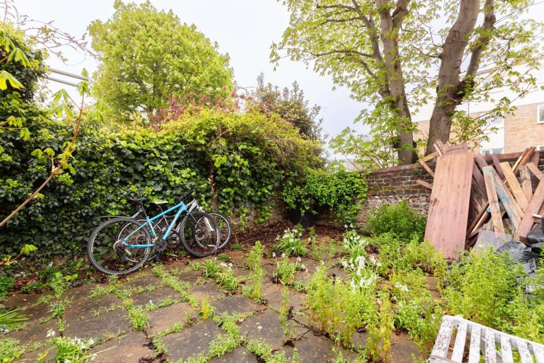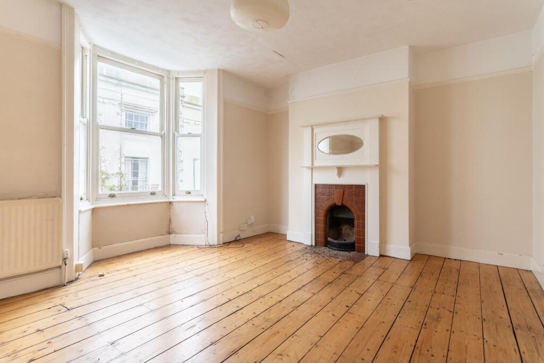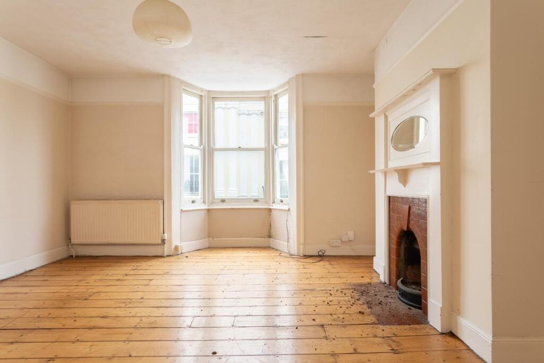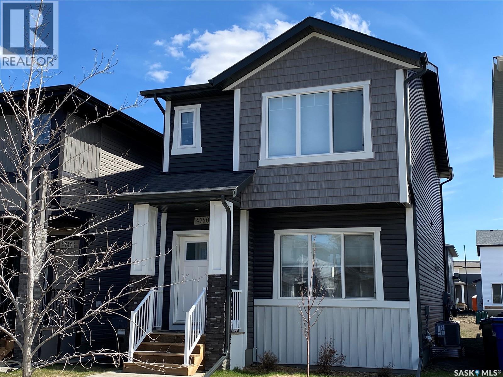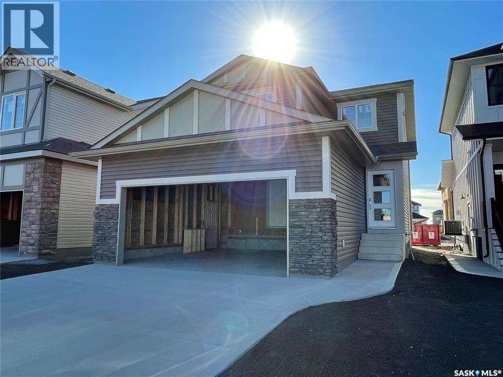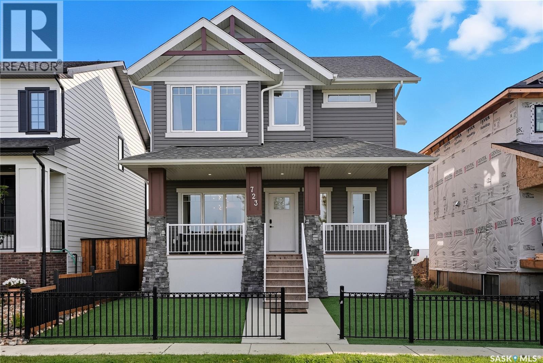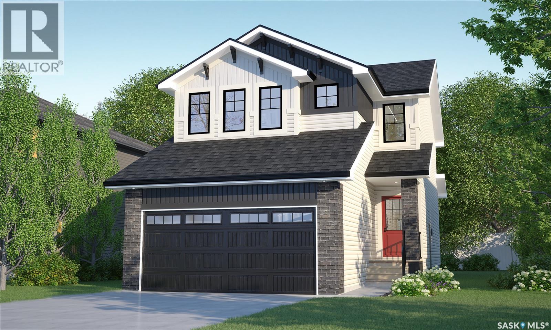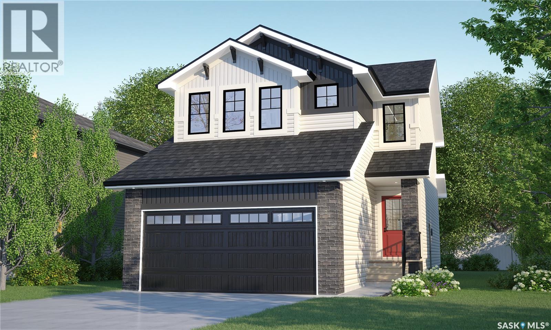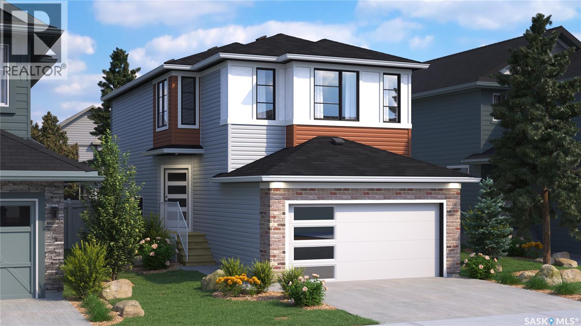Hampton Place, Brighton
Property Details
Bedrooms
4
Bathrooms
1
Property Type
Maisonette
Description
Property Details: • Type: Maisonette • Tenure: Share of Freehold • Floor Area: N/A
Key Features: • No onward chain • 4 bedrooms • Spacious upper maisonette • Situated in the heart of the city centre • An array of original features • Patio garden • In need of some updating • Viewings are highly recommended • Total approx floor area: 105.9 sq.m. (1140.2 sq.ft.) • Exclusive to Maslen Estate Agents
Location: • Nearest Station: N/A • Distance to Station: N/A
Agent Information: • Address: 39 Lewes Road, Brighton, BN2 3HQ
Full Description: SPACIOUS 4 bedroom upper maisonette situated in THE HEART OF THE CITY CENTRE. The property is in need of some updating but benefits from; an array of original features, a rear PATIO GARDEN & is being offered for sale with NO ONWARD CHAIN. Viewings are highly recommended. Energy Rating: D65 Exclusive to Maslen Estate AgentsFront door to:Entrance Hallway - 2 x radiators, original wood floorboards, coat hooks, under stair storage cupboard housing fuse board and electric meter, stairs to first floor, doors to:Bedroom - Sash bay window to front, fireplace, double radiator, original wood floorboards.Bedroom - Double glazed window to rear, radiator, original wood floorboards, shelves and storage built into chimney recess.Bathroom - White suite comprising panelled bath with electric shower over and shower screen, sink basin, radiator, part tilled walls, wall mounted thermostat, 2 x double glazed windows to side, door to WC and patio door to rear garden.Wc - Low level WC with dual flush, wall mounted 'Ideal' combi boiler, tilled walls, double glazed window to rear with privacy glass.First Floor Landing - Double glazed window to rear with privacy glass, radiator, stairs to second floor, doors to:Kitchen - Range of wall and base units with roll edged work surfaces over, inset one & half bowl stainless steel sink unit and drainer, integrated oven with 4 ring electric hob above, space and plumbing for washing machine, space for tall fridge freezer, double radiator, part tilled walls, double glazed windows to rear.Lounge - Fireplace, double glazed sash windows to front, original wood floorboards.Second Floor Landing - Doors to:Bedroom - Double glazed window to rear, radiator, pedestal wash hand basin, original wood floorboards.Bedroom - Double glazed window to front, double radiator, original wood floorboards, storage cupboard.Outside - Front - Steps up to front door.Rear Garden - Patio rear garden with walled boundaries.Total Approx Floor Area - 105.9 sq.m. (1140.2 sq.ft.)Parking Zone Z - Council Tax Band B - V1 - BrochuresHampton Place, BrightonBrochure
Location
Address
Hampton Place, Brighton
City
Brighton
Features and Finishes
No onward chain, 4 bedrooms, Spacious upper maisonette, Situated in the heart of the city centre, An array of original features, Patio garden, In need of some updating, Viewings are highly recommended, Total approx floor area: 105.9 sq.m. (1140.2 sq.ft.), Exclusive to Maslen Estate Agents
Legal Notice
Our comprehensive database is populated by our meticulous research and analysis of public data. MirrorRealEstate strives for accuracy and we make every effort to verify the information. However, MirrorRealEstate is not liable for the use or misuse of the site's information. The information displayed on MirrorRealEstate.com is for reference only.
