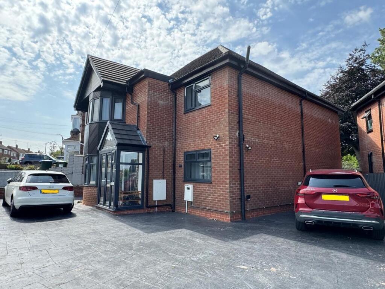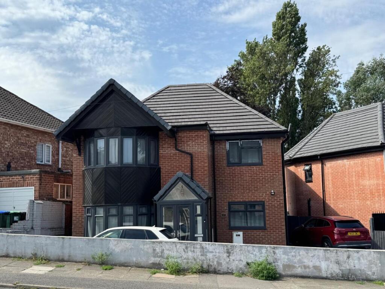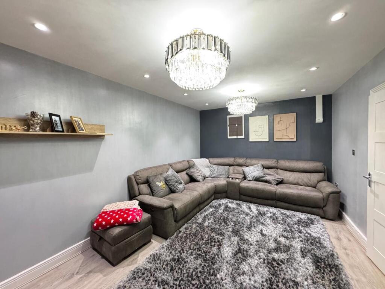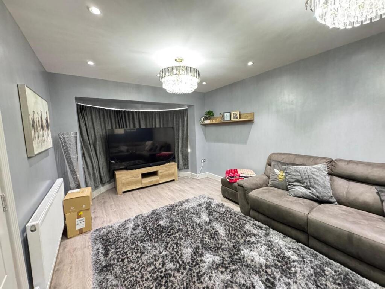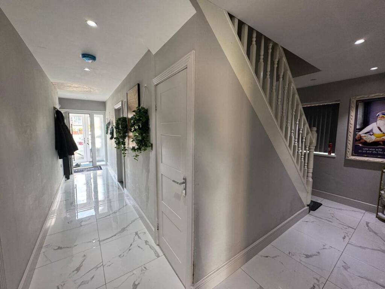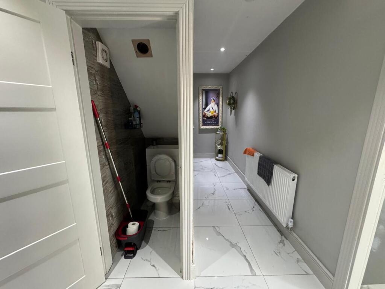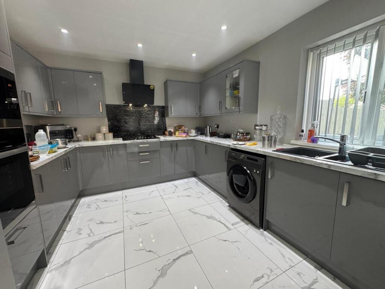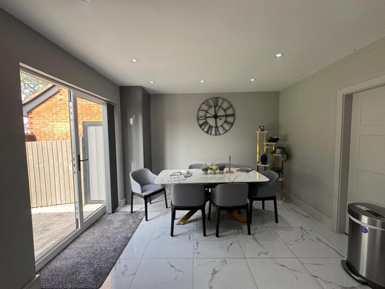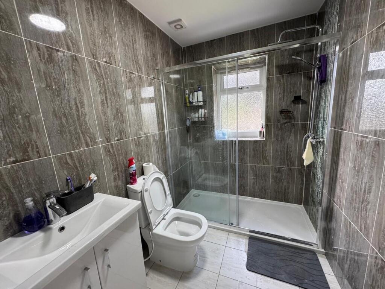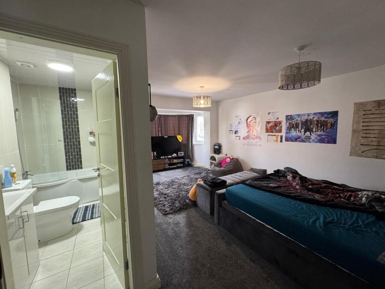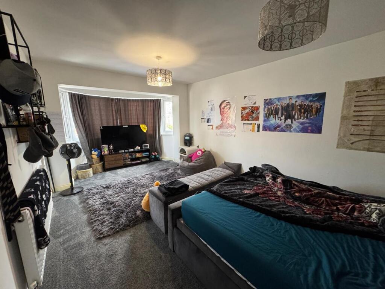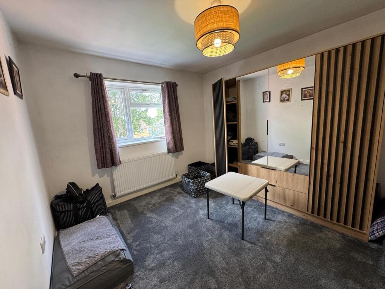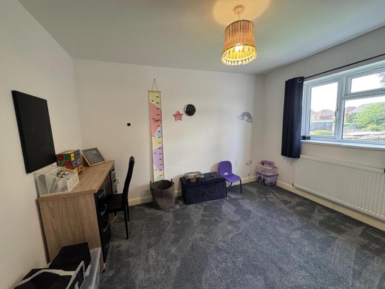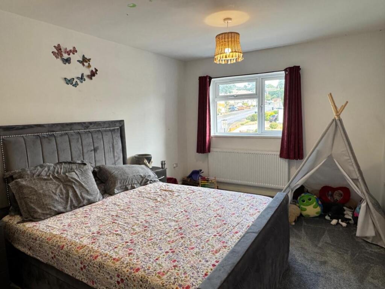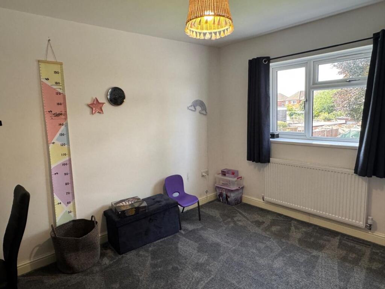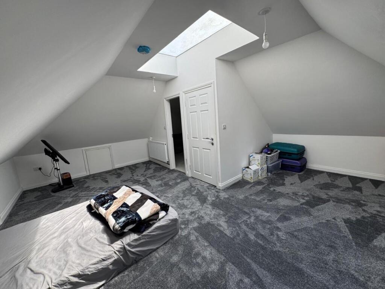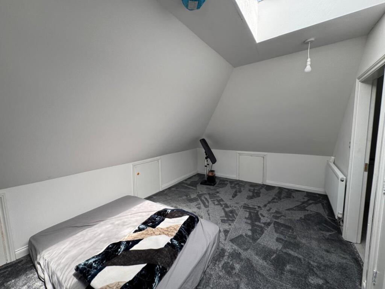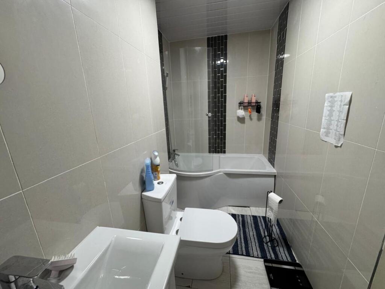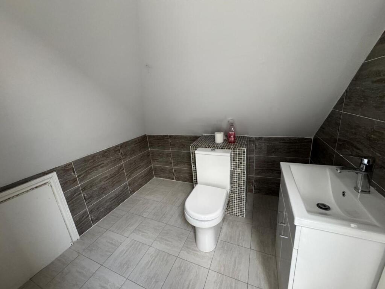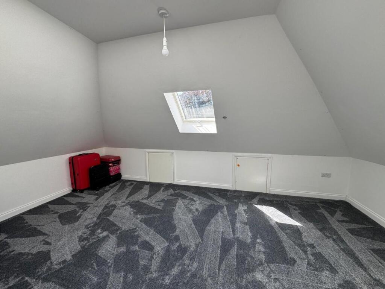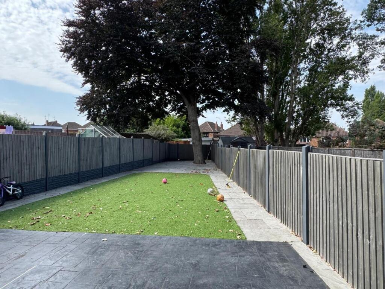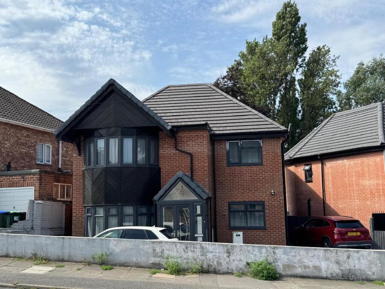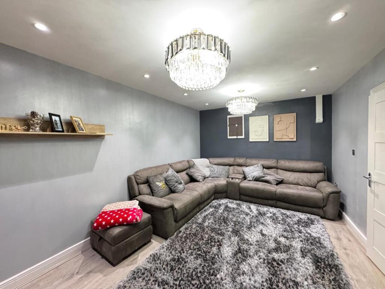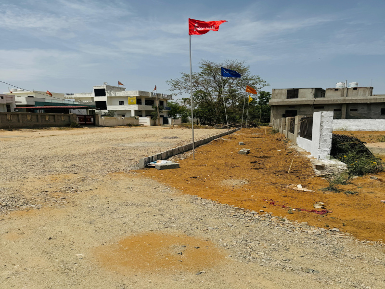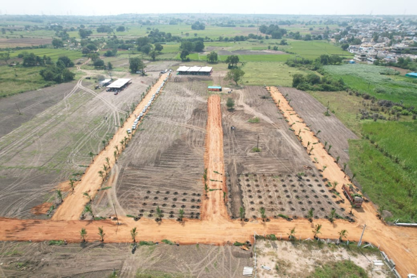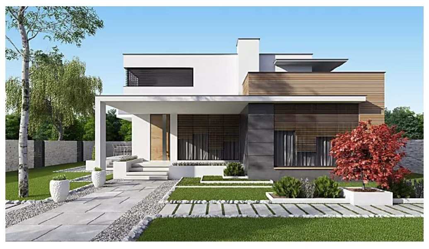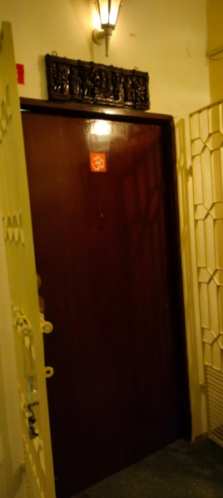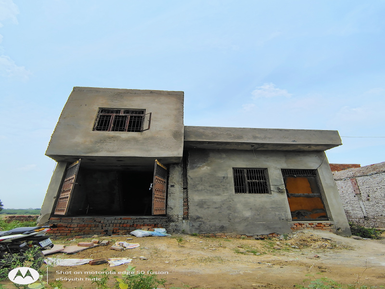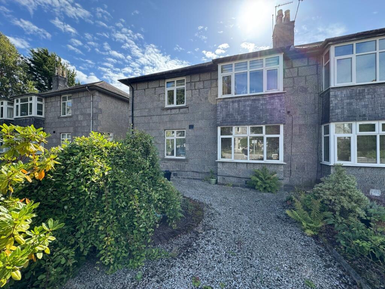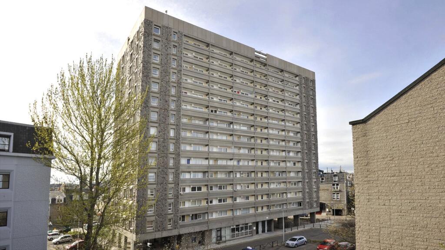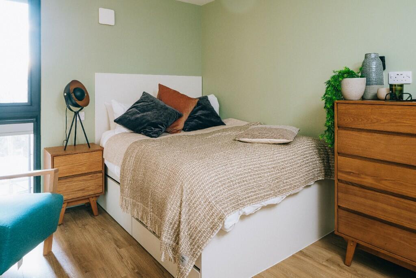Hamstead Road, Great Barr, Birmingham
Property Details
Bedrooms
5
Bathrooms
3
Property Type
Detached
Description
Property Details: • Type: Detached • Tenure: Freehold • Floor Area: N/A
Key Features:
Location: • Nearest Station: N/A • Distance to Station: N/A
Agent Information: • Address: 304 Rookery Road, Handsworth, Birmingham, B21 9QG
Full Description: HUNTERS ARE PLEASED TO OFFER THIS BRAND NEW DETACHED RESIDENCE COMPRISING: 5 BEDROOMS, FRONT RECEPTION ROOM, REAR RECEPTION ROOM, RECEPTION HALLWAY, KITCHEN, DOWNSTAIRS BATHROOM, BEDROOM WITH EN-SUITE, SEPARATE W/C, CENTRAL HEATING, DOUBLE GLAZED, FRONT AND REAR GARDEN, GARAGE, EPC RATING > CPorch - With double glazed door to front, double glazed windows to front, marble tiles and door to reception hallway.Reception Hallway - Double glazed door to front, marble tiled flooring, radiator, stairs to first floor and doors off to lounge, WC, sixth bedroom and kitchen.Guest Cloakroom - With WC with wash hand basin set in, marble flooring, extractor fan.Lounge - 4.57m 2.74m x 3.35m 0.00m (15' 9" x 11' 0") - With double glazed bay window to front, wood effect laminate flooring, ceiling light, radiator.Second Reception Room - 4.88m 3.05m x 3.05m 0.61m (16' 10" x 10' 2" ) - With a range of wall and base units, double glazed window to rear, downlights, door to sixth bedroom, sink drainer unit, marble effect work surfaces, gas oven/hob cooker point, cooker hood, plumbing for washing machine, fridge freezer, radiator. Dining area having double glazed patio doors to garden, downlights, marble flooring.First Floor Landing - Carpeted, doors to four bedrooms, bathroom and stairs to second floor, ceiling light.Bedroom One - 4.57m 2.13m x 3.05m 3.35m (15' 7" x 10' 11") - With double glazed bay window to front, door to ensuite, carpeted, ceiling light and radiator.Ensuite - With wash hand basin, WC, p-shaped bath with shower over, extractor fan, tiled floor and ceiling light.Bedroom Two - 4.88m 3.05m x 3.05m 0.30m (16' 10" x 10' 1") - Double glazed window to front, ceiling light, radiator and carpeted.Bedroom Three - 3.35m 1.83m x 2.74m 3.35m (11' 6" x 9' 11" ) - With double glazed window to rear, ceiling light, radiator, carpeted.Bedroom Four - 3.35m 1.83m x 2.74m 3.05m (11' 6" x 9' 10" ) - With double glazed window to rear, ceiling light, radiator, carpeted.Shower Room - With double glazed window to rear, double shower cubicle, WC, wash hand basin set in vanity unit, extractor fan, fully tiled, ceiling light and radiator.Second Floor - Bedroom Five - 6.40m 0.91m x 3.05m 2.44m (21' 3" x 10' 8") - With double glazed velux window to rear, ceiling light, skylight window, radiator, carpeted.Ensuite - With WC, wash hand basin, tiled effect flooring.Drive Way - There is a paved wrap around driveway for several vehicles.Garden - Paved patio area, lawn with slabs either side, fenced boundaries.BrochuresHamstead Road, Great Barr, Birmingham
Location
Address
Hamstead Road, Great Barr, Birmingham
City
Great Barr
Legal Notice
Our comprehensive database is populated by our meticulous research and analysis of public data. MirrorRealEstate strives for accuracy and we make every effort to verify the information. However, MirrorRealEstate is not liable for the use or misuse of the site's information. The information displayed on MirrorRealEstate.com is for reference only.
