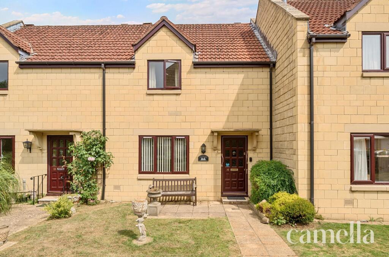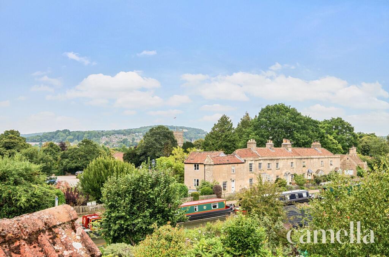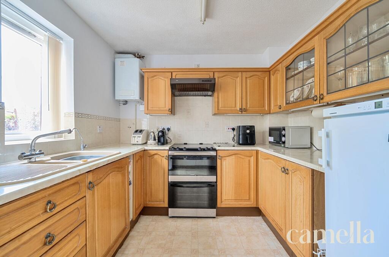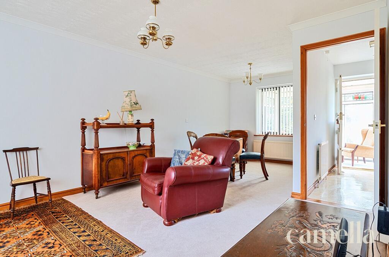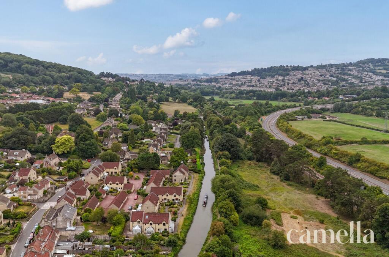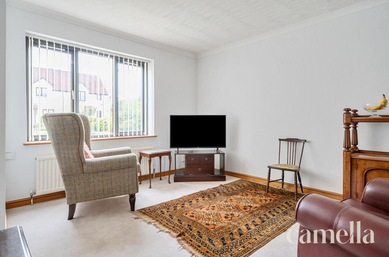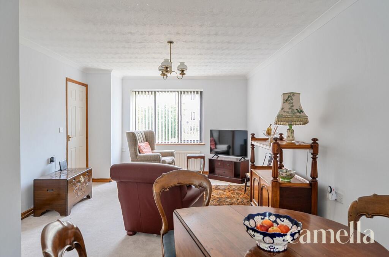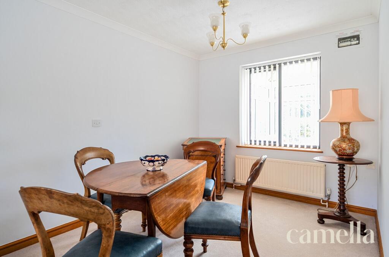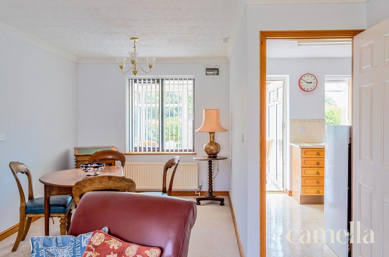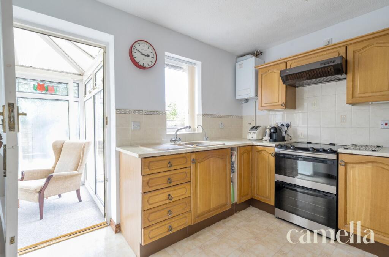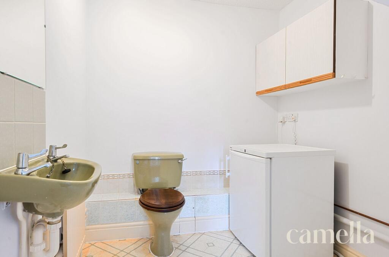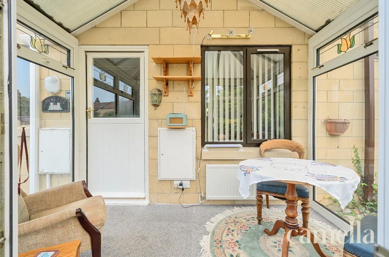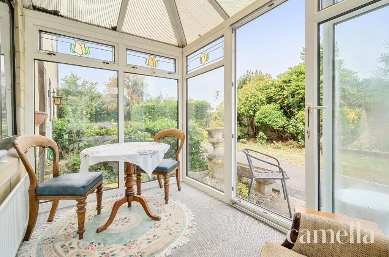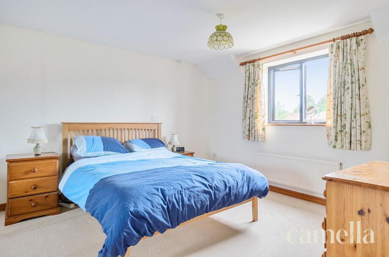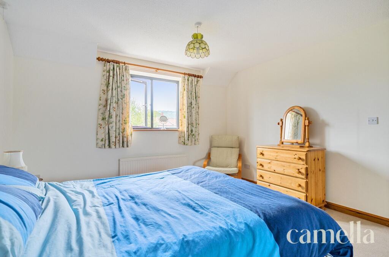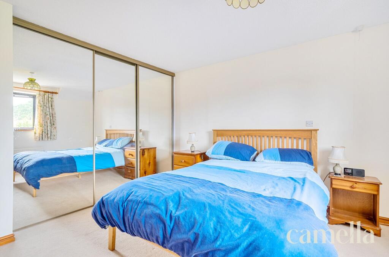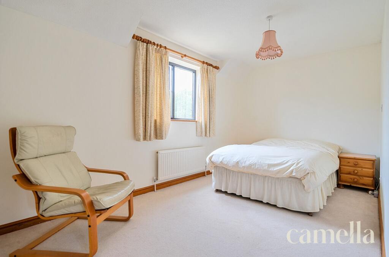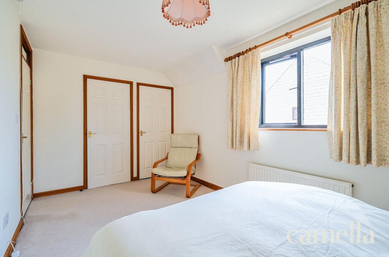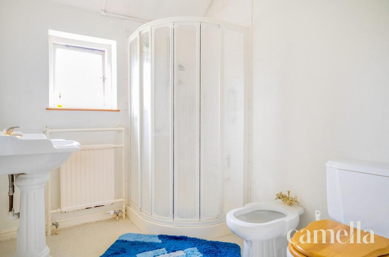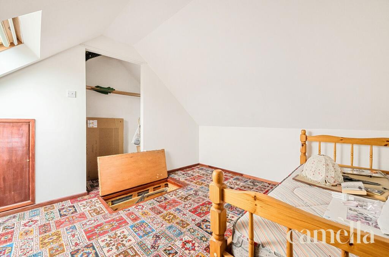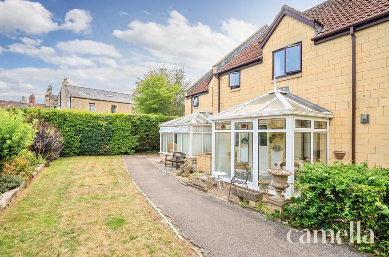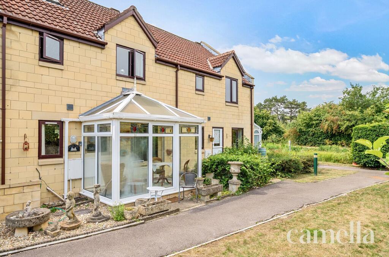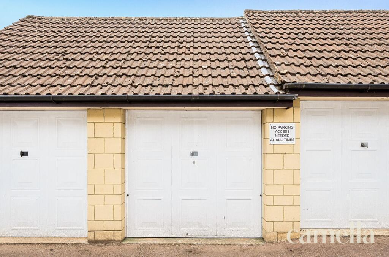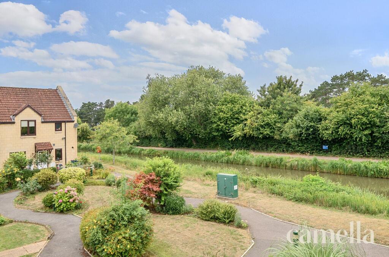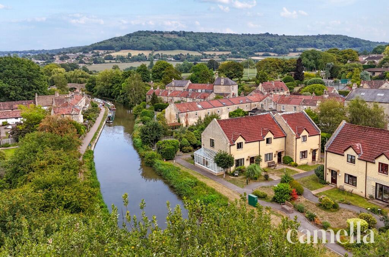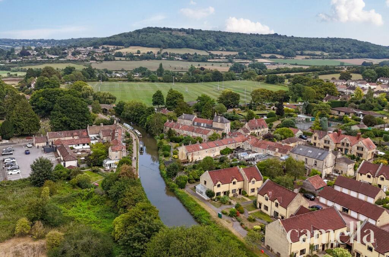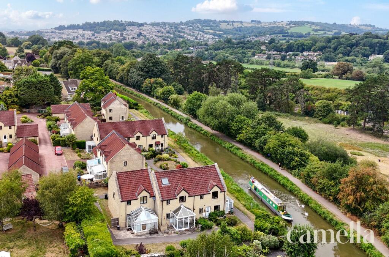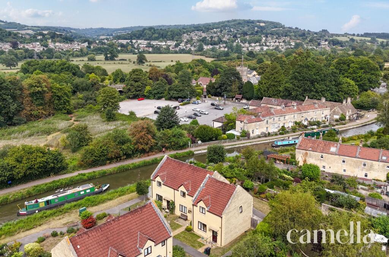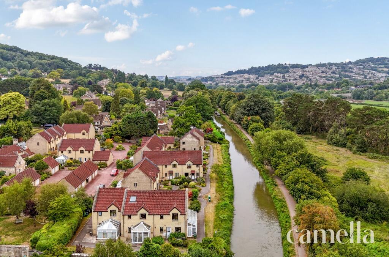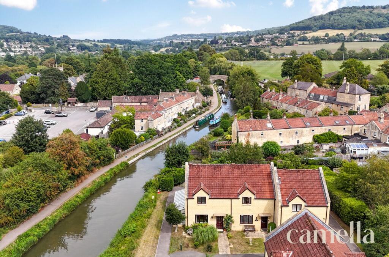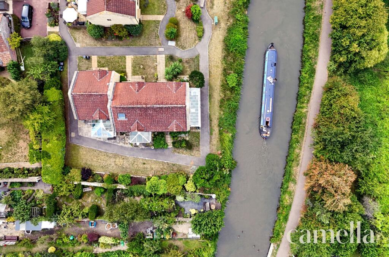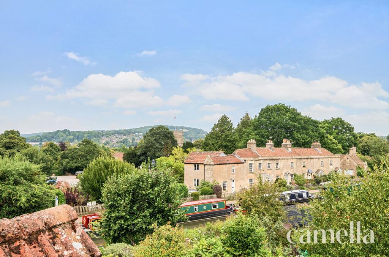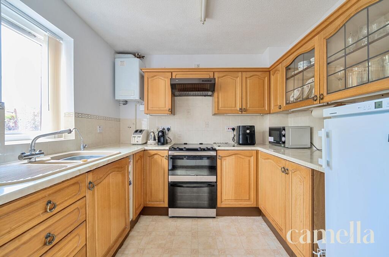Harbutts, Bathampton, BA2
Property Details
Bedrooms
2
Bathrooms
1
Property Type
Terraced
Description
Property Details: • Type: Terraced • Tenure: Freehold • Floor Area: N/A
Key Features: • FREEHOLD 1980'S TERRACED HOUSE • NO CHAIN • SOUGHT-AFTER RETIREMENT DEVELOPMENT (OVER 55's ONLY) WITH AN ON-SITE MANAGER -SERVICE CHARGE DETAILS AVAILABLE ON REQUEST • STUNNING CANAL SETTING IN POPULAR BATHAMPTON • MATURE & WELL-MAINTAINED COMMUNAL GARDENS • PRIVATE GARAGE WITH SPACE FOR 1 CAR • 2 GENEROUS DOUBLE BEDROOMS & CONSERVATORY • IN NEED OF MODERNISATION • A SHORT WALK TO VILLAGE AMENITIES INCLUDING A CONVENIENCE STORE, CAFE, GP SURGERY, PHARMACY AND THE GEORGE INN PUB. VILLAGE HALL WITH MANY COMMUNITY EVENTS HELD THROUGHOUT THE YEAR. • 2 MILES FROM BATH CITY CENTRE
Location: • Nearest Station: N/A • Distance to Station: N/A
Agent Information: • Address: 246 High Street Batheaston Bath BA1 7RA
Full Description: Setting the sceneIdeally situated in the beautiful village of Bathampton, this charming development is just two miles East of Bath city centre. It is part of a sought-after retirement development exclusively for over 55's, offering a peaceful retreat.The village offers a strong sense of community, featuring two churches, a children's playground, and King Edward’s School sports field. For leisure and dining, residents can enjoy The George pub, the picturesque Bathampton Mill pub and restaurant and Cafe 25 both located within a mile. The Kennet & Avon Canal offers a scenic, level pathway perfect for walking or cycling into Bath or towards Bradford on Avon.The toll bridge close by provides a quick route to the A4 for connections to the M4. Additionally a regular bus service runs directly from the village to Bath city centre, enhancing its appeal further.The PropertyThe property presents a rare opportunity to acquire a freehold 1980's terraced house in a stunning canal setting offered with no chain. This 2-bedroom home boasts private access to carefully maintained communal gardens, perfect for enjoying the tranquillity of the outdoors. The interior features 2 generous double bedrooms, a spacious sitting room/dining room, a utility/WC, and a private garage with space for one car. There is an easy to use working stair-lift. In need of gentle modernisation, this residence offers great potential for customisation and personalisation.A private garage with space for one car ensures secure off-street parking in this coveted setting.Please note there is an annual service charge of £5216.77 p.a. which covers the following:Staff employmentMonitoring serviceBuildings InsuranceElectricity (for outdoor communal areas)Water and SewerageWindow CleaningGrounds maintenanceDoor and emergency systemsGeneral MaintenanceAudit/accounts cert feesLegal and professional feesCompany secretarial feesContribution to redecoration reserveContribution to contingency reserveEPC Rating: CReception / Dining Room7.14m x 3.01mA generously sized reception/dining room offering an abundance of natural light and lovely views, creating a welcoming and versatile space for relaxing or entertaining. The room features a brand new cream carpet, enhancing its bright and airy feel. There is excellent potential to reconfigure the layout and create a more open-plan flow to the space, making it ideal for modern living.Kitchen3.07m x 2.62mA Shaker-style kitchen with oak cabinetry, it features an electric hob with an extractor hood, and a double oven. There is ample space for a fridge, and the layout flows seamlessly into the conservatory, where you can enjoy picturesque views towards the canal.Utility Room / WCA practical utility room on the ground floor incorporating a toilet and sink. There is plumbing for a washing machine, space for a freezer, and useful cabinet storage to help keep household essentials neatly organised.Conservatory3.01m x 1.93mThe generously-sized conservatory overlooks the garden and leads through to the kitchen. Ample space for a table and chairs.Bedroom One4.49m x 3.72mBedroom Two4.66m x 2.58mBathroomThe light and bright bathroom includes a corner shower unit, bidet, wall-mounted toilet, sink, and heated towel rail. A sliding door helps maximise space.Loft room3.6m x 3.13mThis cosy room offers a quiet and private retreat. Ideal for use as a dedicated study, creative workspace, or simply as extra storage.Communal GardenA shared communal garden with scenic views over the canal. Mature shrubs provide a sense of privacy, while well-kept beds add colour.Front GardenThe front garden offers a mature lawn, framed by established shrubs for year-round appeal. A garden path leads invitingly up to the front door, creating a warm first impression. A patio offers ample room for a table and chairs — the perfect spot for morning coffee or relaxed evenings outdoors.Parking - GaragePrivate garage with space for one car.
Location
Address
Harbutts, Bathampton, BA2
City
Bathampton
Features and Finishes
FREEHOLD 1980'S TERRACED HOUSE, NO CHAIN, SOUGHT-AFTER RETIREMENT DEVELOPMENT (OVER 55's ONLY) WITH AN ON-SITE MANAGER -SERVICE CHARGE DETAILS AVAILABLE ON REQUEST, STUNNING CANAL SETTING IN POPULAR BATHAMPTON, MATURE & WELL-MAINTAINED COMMUNAL GARDENS, PRIVATE GARAGE WITH SPACE FOR 1 CAR, 2 GENEROUS DOUBLE BEDROOMS & CONSERVATORY, IN NEED OF MODERNISATION, A SHORT WALK TO VILLAGE AMENITIES INCLUDING A CONVENIENCE STORE, CAFE, GP SURGERY, PHARMACY AND THE GEORGE INN PUB. VILLAGE HALL WITH MANY COMMUNITY EVENTS HELD THROUGHOUT THE YEAR., 2 MILES FROM BATH CITY CENTRE
Legal Notice
Our comprehensive database is populated by our meticulous research and analysis of public data. MirrorRealEstate strives for accuracy and we make every effort to verify the information. However, MirrorRealEstate is not liable for the use or misuse of the site's information. The information displayed on MirrorRealEstate.com is for reference only.
