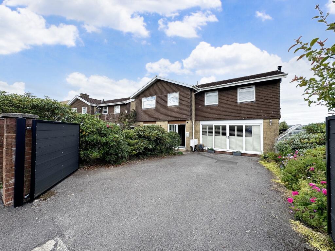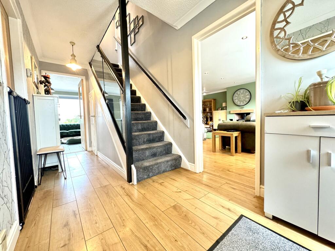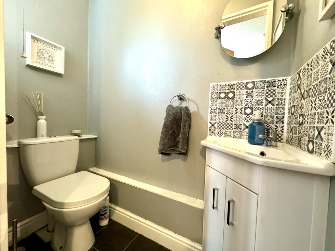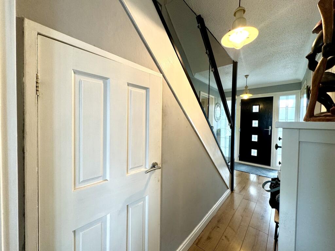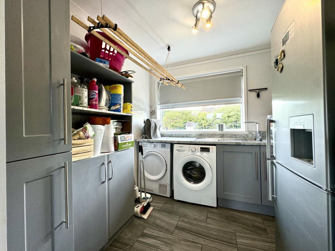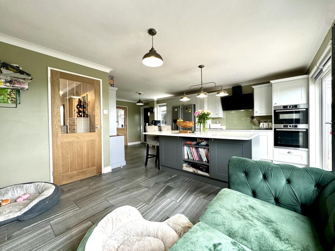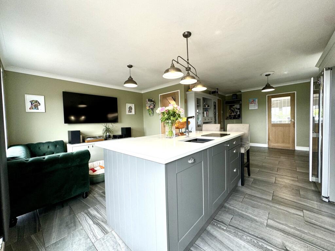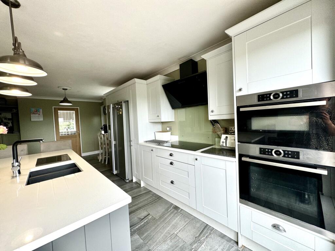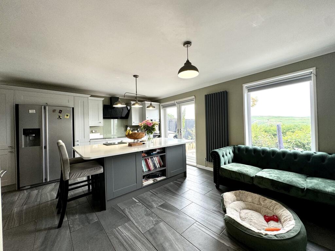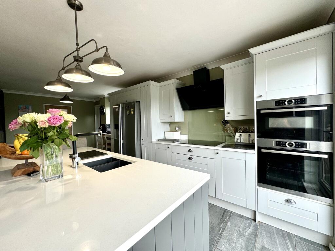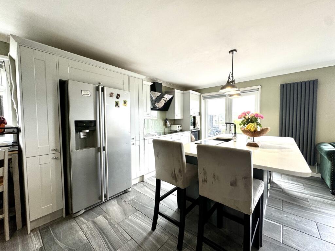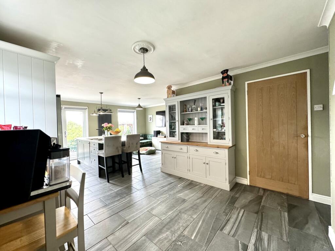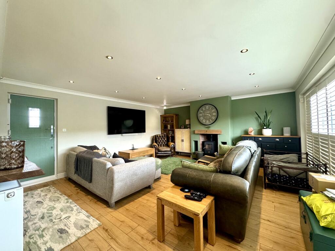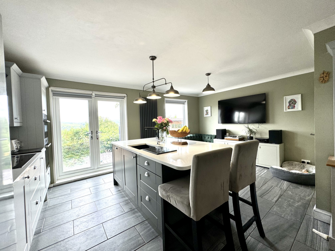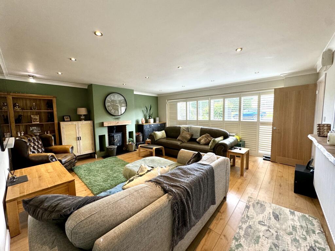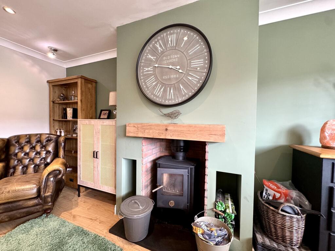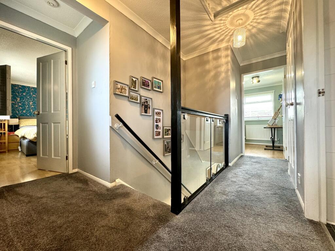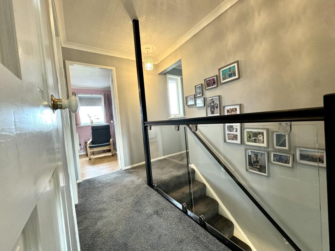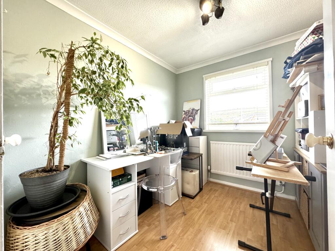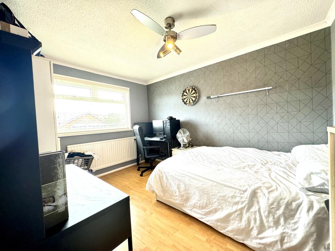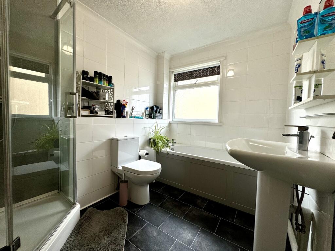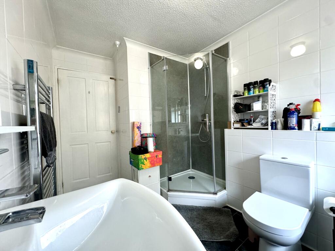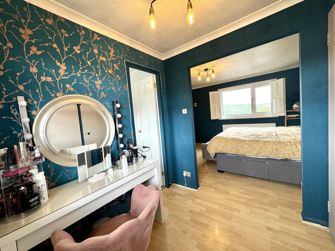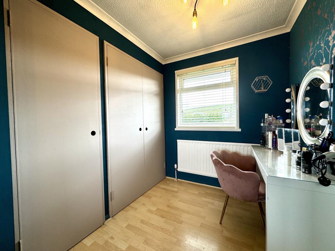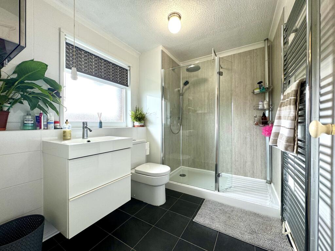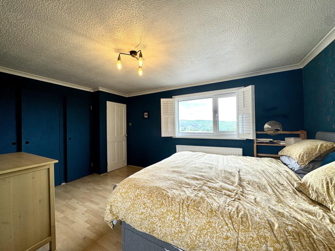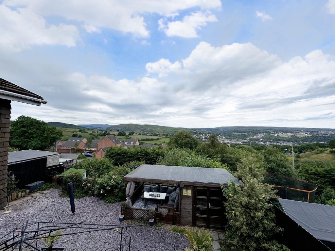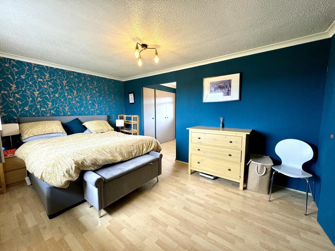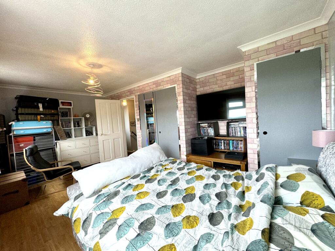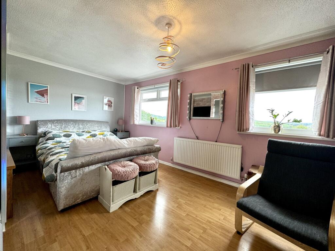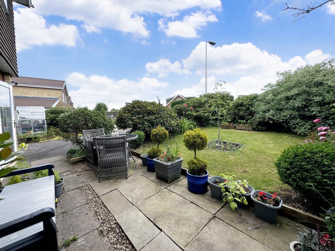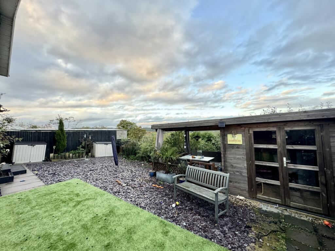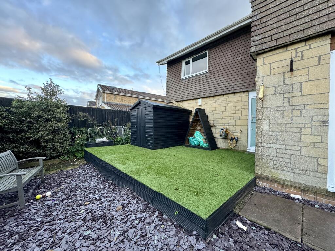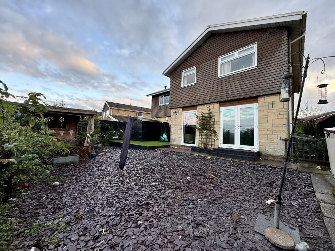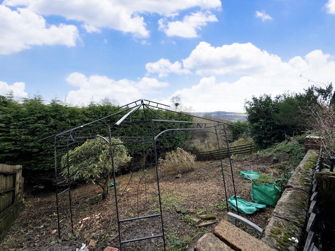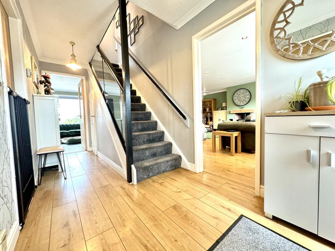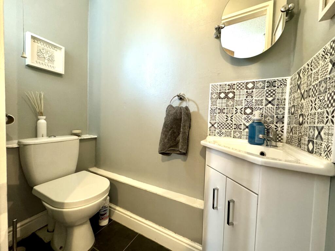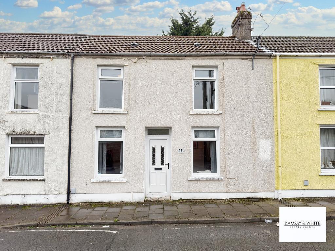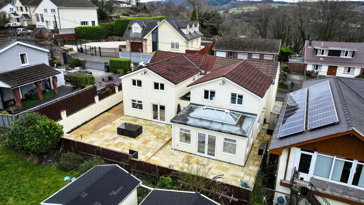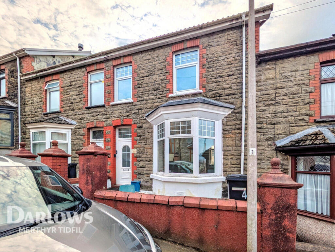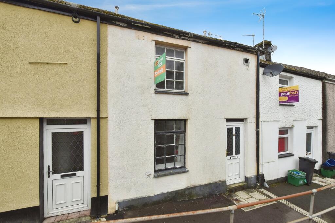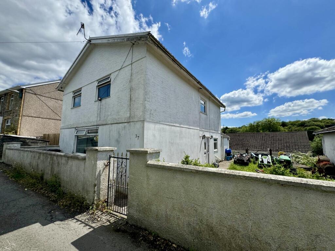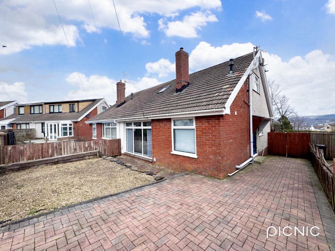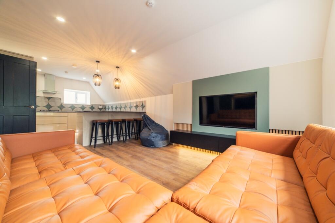Harlech Drive, Swansea Road, Merthyr Tydfil, CF48 1JU
Property Details
Bedrooms
4
Bathrooms
1
Property Type
Detached
Description
Property Details: • Type: Detached • Tenure: N/A • Floor Area: N/A
Key Features: • Good size utility room • Fantastic open plan kitchen/family room • Large kitchen island to entertain • Plenty of off road parking • Views of Pen y Fan • Walk in wardrobe • En-suite shower room • Log fire in main lounge • Summer house to enjoy all year round • Fantastic family home
Location: • Nearest Station: N/A • Distance to Station: N/A
Agent Information: • Address: 7 Broncynon Terrace, Cwmdare, Aberdare, CF44 8RL
Full Description: Walker and Lewis are pleased to offer a substantial 4 bedroom detached family home, presented to a very high standard throughout in a great location offering far reaching views of Pen y Fan. This property offers a great size kitchen/family room, plus a utility room and a good size lounge with a log fire. Not only is this property ready to move in , but it offers plenty of off road parking, and a lovely rear garden where the views just get better. The garden also has an outside summer house/bar area that you can enjoy all year round.PorchFrench doors to porchHallwayAccess to first floor, access to reception room, cloakroom, kitchen/family roomCloakroomWindow to front, low level wc, wash hand basinReception Room 15.4m x 5.0m (17'9" x 16'5")Sliding patio doors to front, log fire, sold oak flooring, stable door to rear gardenUtility RoomWall and base units worktops, window to front, access to kitchen/family roomKitchen/dining/family room7.5m x 5.1m (24'7" x 16'7")Window and door to side, island incorporating a sink, built in double oven and hob, granite worktops, full length window to rear, French doors to rear gardenLandingAccess to all bedrooms and family bathroomBedroom 14.7m x 3.5m (15'4" x 11'6")Window to front, built in wardrobes, access to dressing roomDressing RoomBuilt in wardrobes, window to rear, access to en-suiteEn-suiteDouble family shower cubicle, wash hand basin, low level wc, window to rearBedroom 23.3m x 5.4m (10'11" x 17'8")Two windows to rear , built in wardrobesBedroom 33.6m x 3.5m (11'11" x 11'4")Window to frontBedroom 42.7m x 2.4m (8'9" x 7'9")Window to frontBathroomWindow to rear, bath, separate shower cubicle, wash hand basin, low level wcFront gardens and drivewayDouble gated access to block paved driveway, with matures front gardens and side access to rear gardenRear gardenPatio area, shingle stones and various trees and shrubs, with far reaching views, with summer house incorporating a bar
Location
Address
Harlech Drive, Swansea Road, Merthyr Tydfil, CF48 1JU
City
Merthyr Tydfil
Features and Finishes
Good size utility room, Fantastic open plan kitchen/family room, Large kitchen island to entertain, Plenty of off road parking, Views of Pen y Fan, Walk in wardrobe, En-suite shower room, Log fire in main lounge, Summer house to enjoy all year round, Fantastic family home
Legal Notice
Our comprehensive database is populated by our meticulous research and analysis of public data. MirrorRealEstate strives for accuracy and we make every effort to verify the information. However, MirrorRealEstate is not liable for the use or misuse of the site's information. The information displayed on MirrorRealEstate.com is for reference only.
