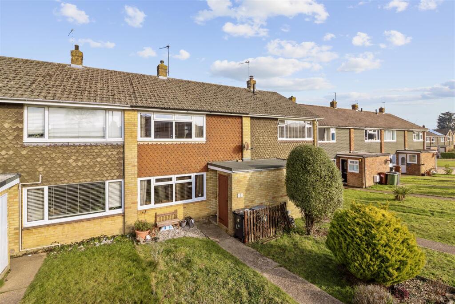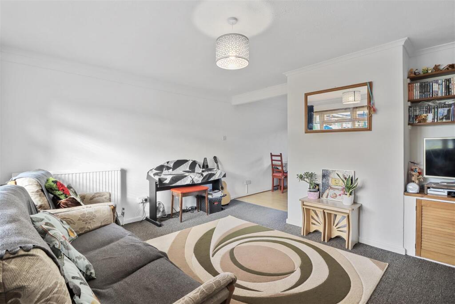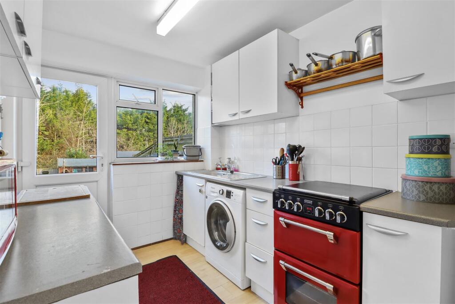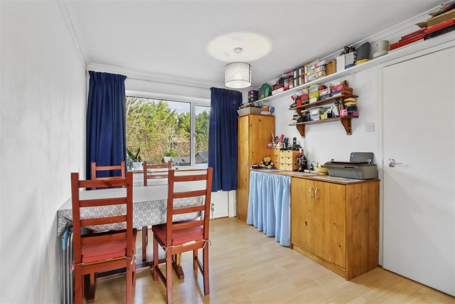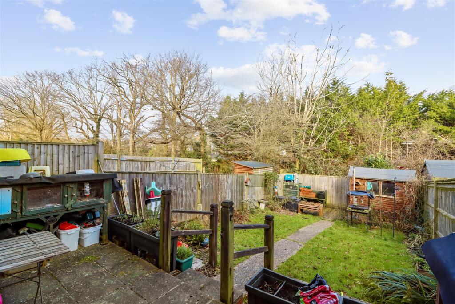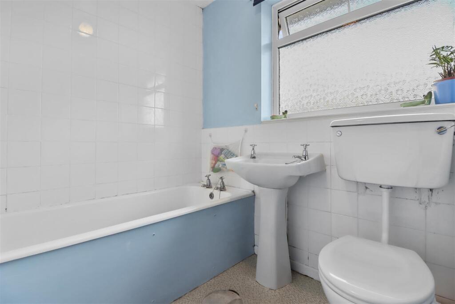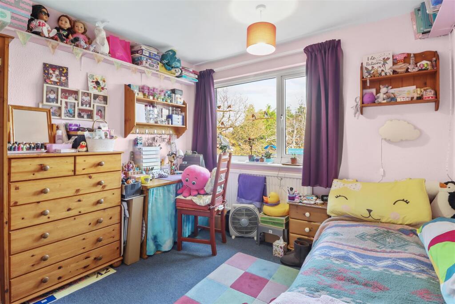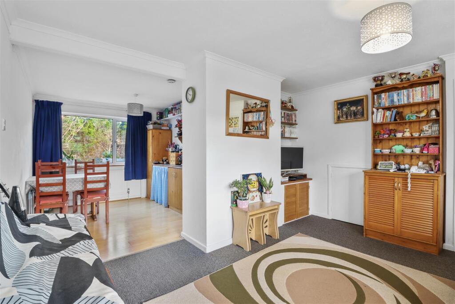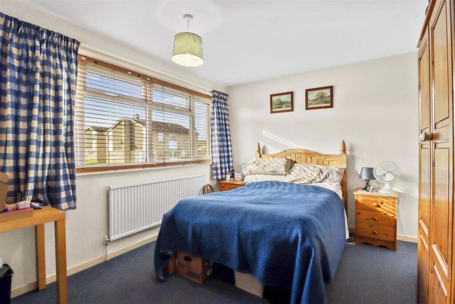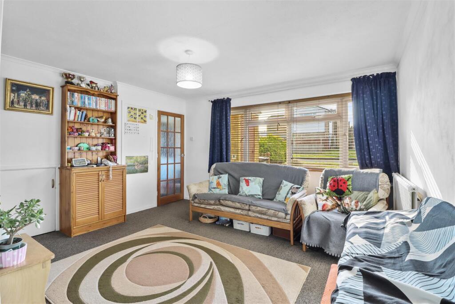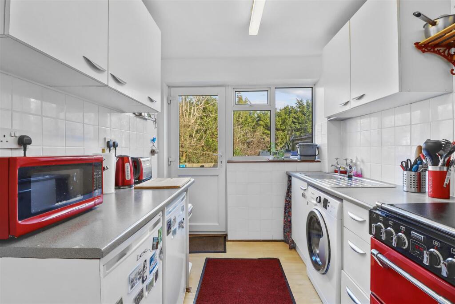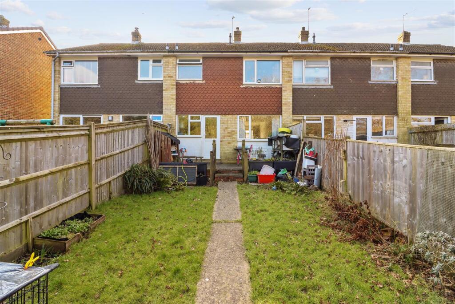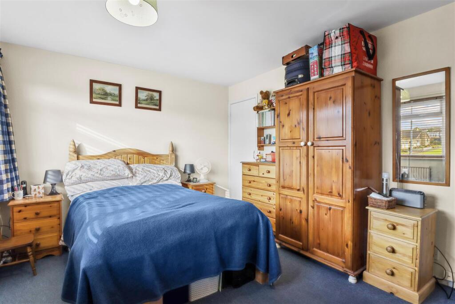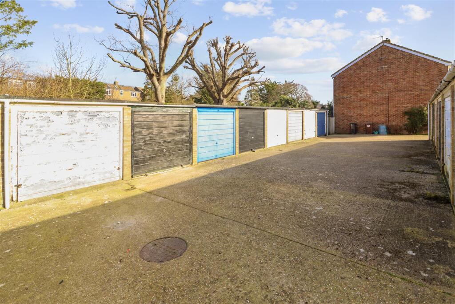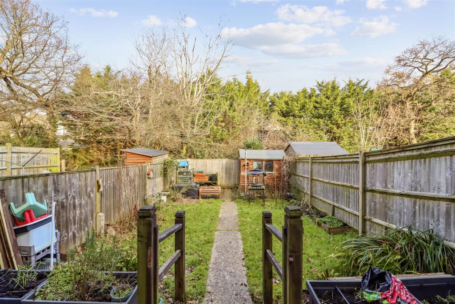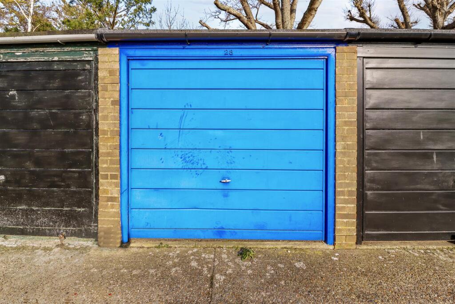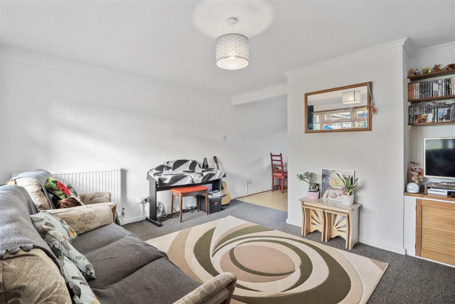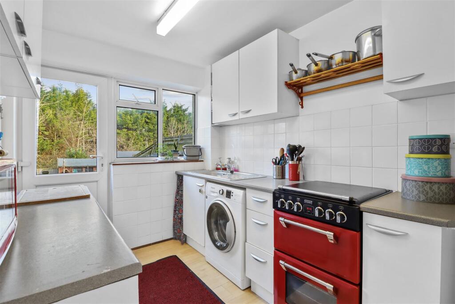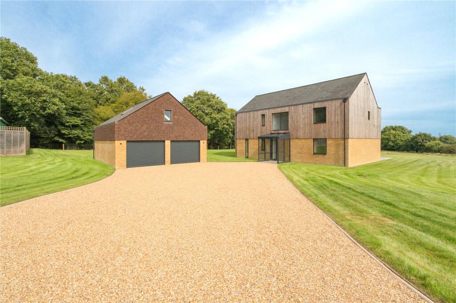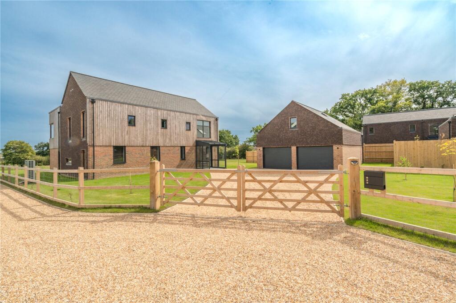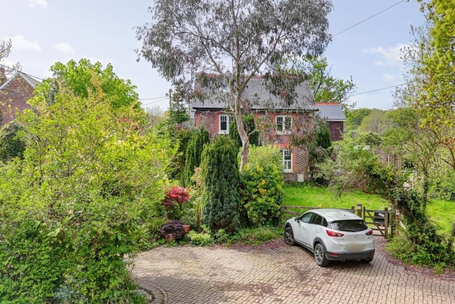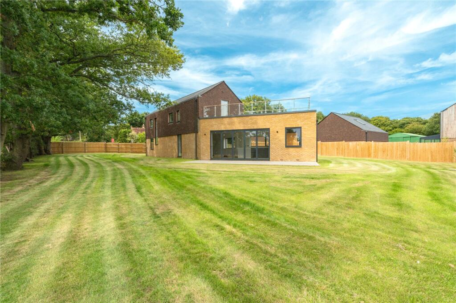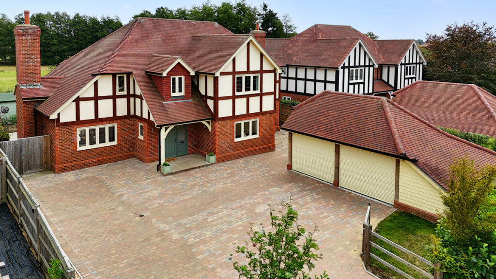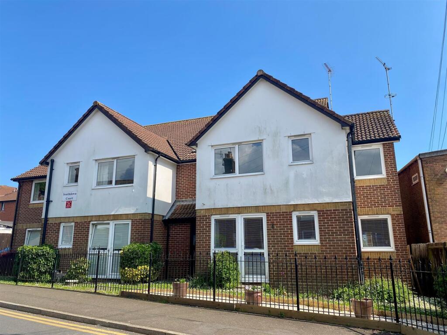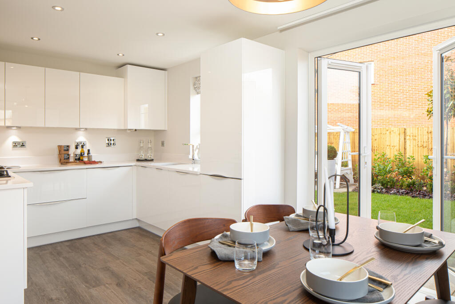Harmers Hay Road, Hailsham
Property Details
Bedrooms
2
Bathrooms
1
Property Type
Terraced
Description
Property Details: • Type: Terraced • Tenure: N/A • Floor Area: N/A
Key Features: • 3D Virtual Tour • Two Bedroom Mid Terrace House • Popular "Harmers Hay" Development • Lounge/Dining Room • Fitted Kitchen • Bathroom/WC • Garage • Front & Rear Gardens • Ideal First Purchase • Vendor Suited
Location: • Nearest Station: N/A • Distance to Station: N/A
Agent Information: • Address: 47 High Street, Hailsham, East Sussex, BN27 1AN
Full Description: 3D Virtual Tour I Vendor Suited I Popular Location I Two Double Bedrooms I Lounge/Dining Room I Fitted Kitchen I Gas Central Heating I Garage I Viewing Advised I Perfect First Purchase I Calling all first time buyers!!! Stevens and Carter are delighted to bring to the market this well presented mid terrace home situated in the ever popular Harmers Hay Development. Positioned within walking distance to local shops, schools and bus links it is the perfect location to call home.Upon entry, the bright and airy entrance halls provides a storage cupboard and access to all principle rooms. The spacious and dual aspect lounge/dining room is flooded with natural sunlight throughout the day and offers space for all of your soft furnishings alongside room for a good size table and chairs. The kitchen lies adjacent and boasts ample cupboards for storage, work surfaces, and space for your appliances. On the first floor you will find two double bedrooms, both of which boast fitted wardrobes and pretty outlooks over the front and rear gardens. Lastly, you will find a the bathroom which comprises of a bath with shower over, wash basin and WC. Externally, the front "wild flower meadow" garden is stocked with ox eye daisies & yellow rattle which attracts pollinators. The rear gardens are mainly laid to lawn with areas for seating and planting. A garage can be found in a nearby block which is perfect for the car or just for storage.Entrance Hall - 2.64m x 1.40m (8'8 x 4'7) - Living Room - 4.09m x 3.43m (13'5 x 11'3) - Dining Room - 3.00m x 2.77m (9'10 x 9'1) - Kitchen - 3.00m x 2.26m (9'10 x 7'5) - First Floor Landing - 2.13m x 1.98m (7'0 x 6'6) - Bedroom One - 4.04m x 3.18m (13'3 x 10'5) - Bedroom Two - 3.12m x 2.79m (10'3 x 9'2) - Bathroom/Wc - 2.13m x 1.65m (7'0 x 5'5) - Front Wild Flower Garden - Rear Garden - Garage - Front Storage Cupboard - BrochuresHarmers Hay Road, Hailsham
Location
Address
Harmers Hay Road, Hailsham
City
Hailsham
Features and Finishes
3D Virtual Tour, Two Bedroom Mid Terrace House, Popular "Harmers Hay" Development, Lounge/Dining Room, Fitted Kitchen, Bathroom/WC, Garage, Front & Rear Gardens, Ideal First Purchase, Vendor Suited
Legal Notice
Our comprehensive database is populated by our meticulous research and analysis of public data. MirrorRealEstate strives for accuracy and we make every effort to verify the information. However, MirrorRealEstate is not liable for the use or misuse of the site's information. The information displayed on MirrorRealEstate.com is for reference only.
