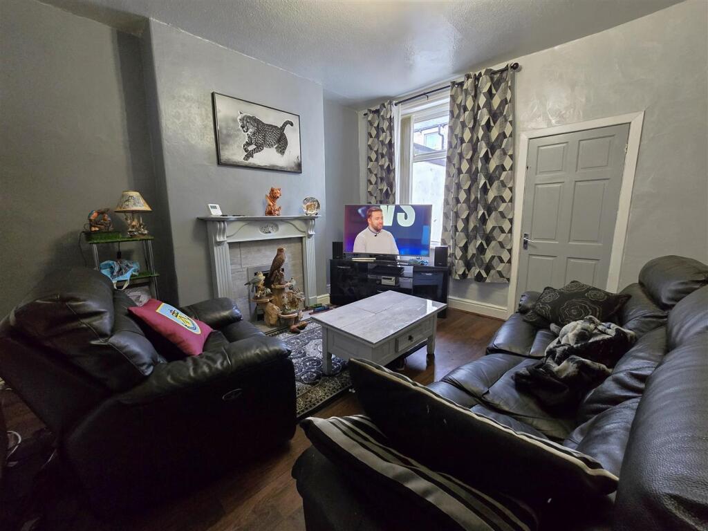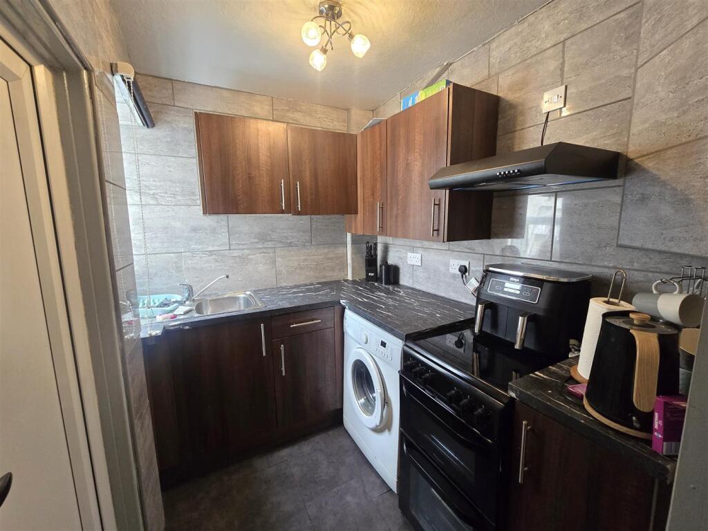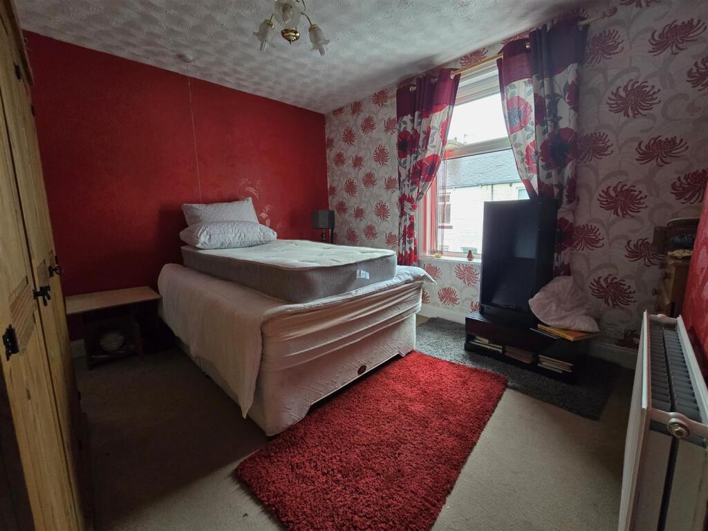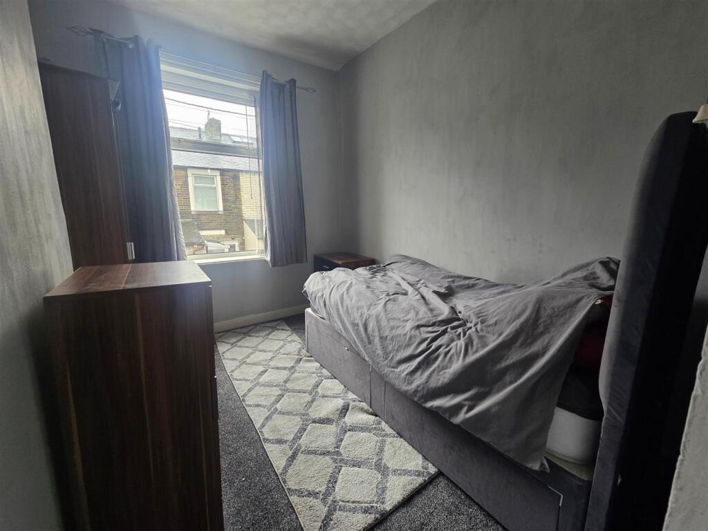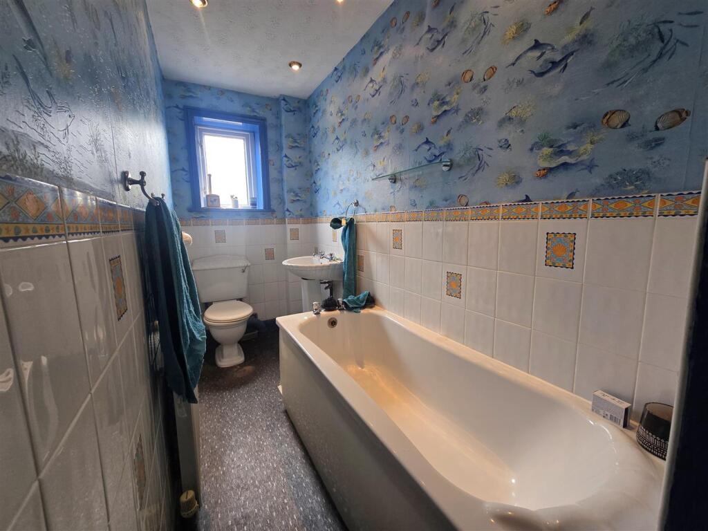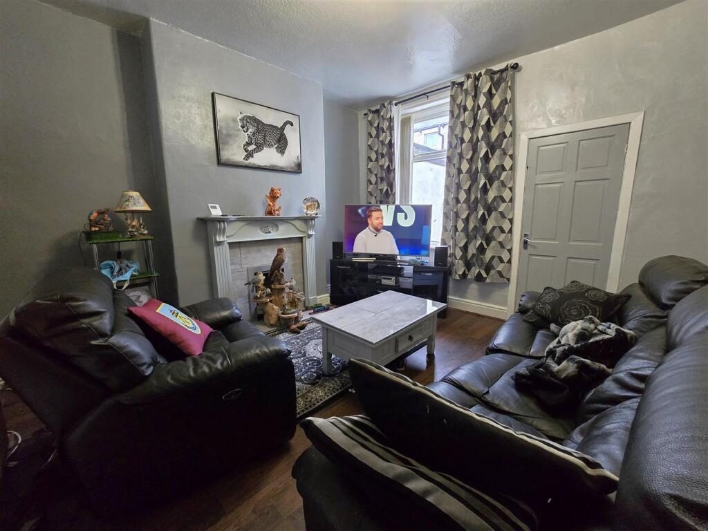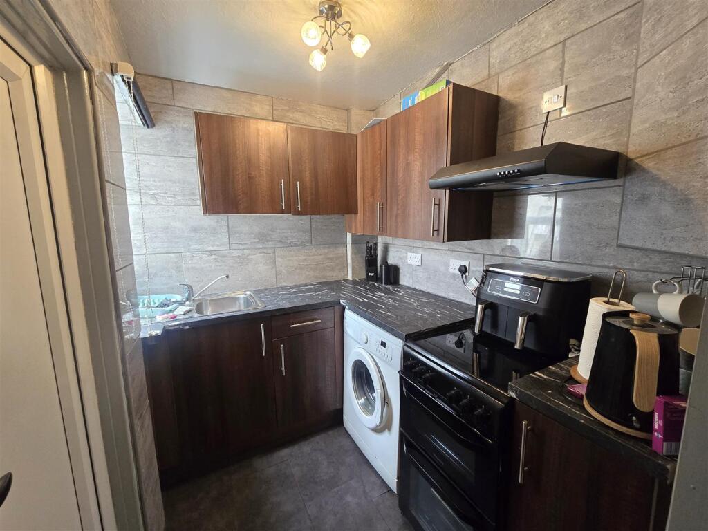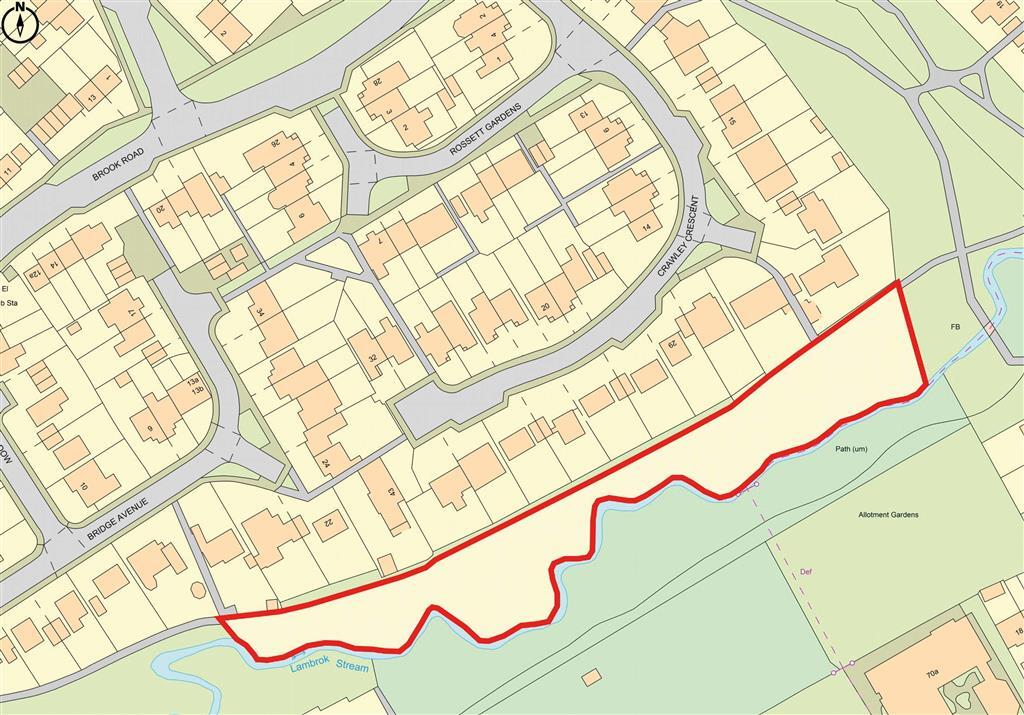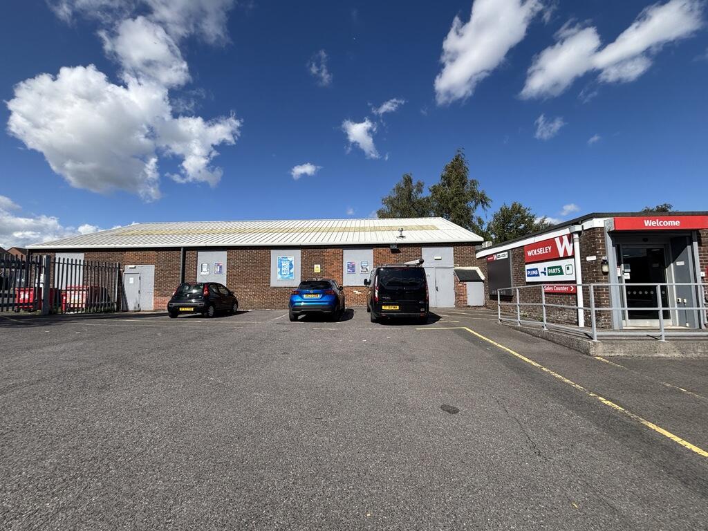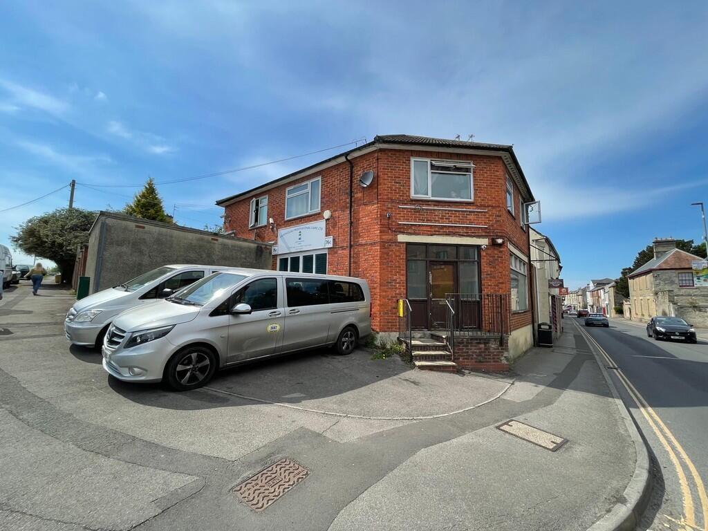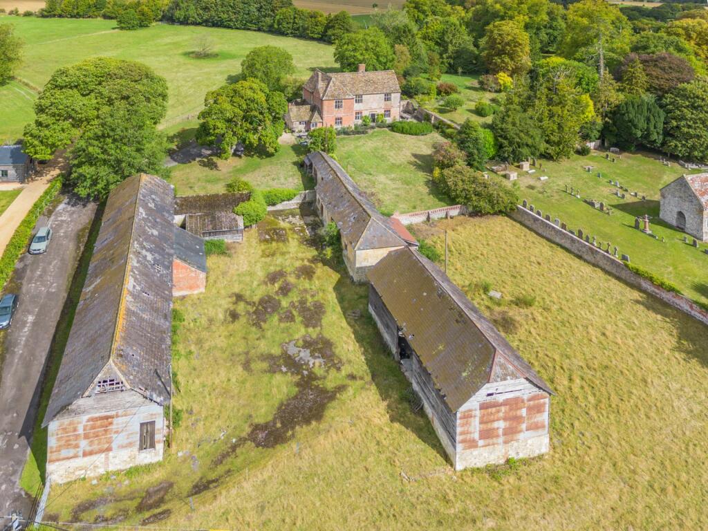Harold Street, Burnley
Property Details
Bedrooms
2
Bathrooms
1
Property Type
Terraced
Description
Property Details: • Type: Terraced • Tenure: Freehold • Floor Area: N/A
Key Features: • Two Reception Rooms • Two Double Bedrooms • Three-Piece Family Bathroom • Modern Kitchen Extension
Location: • Nearest Station: N/A • Distance to Station: N/A
Agent Information: • Address: 78 Coal Clough Lane, Burnley, BB11 4NW
Full Description: Situated in the heart of Coal Clough Lane, Burnley, within walking distance of Scott Park - excellent for family afternoons out or dog walks - this cosy two-bedroom property is perfect for investors or a small family. This property also boasts fantastic links to Manchester Road Train Station and the X43 Bus link that leads to Manchester and is a convenient 5-minute drive to Burnley Town Centre. You first enter into a hallway, before entering the cosy and warm reception room on your left (3.40m x 2.77m) with a large double-glazed window allowing light to flood into the room. From here, you can continue through the hallway into a welcoming second reception room (3.84m x 3.81m). At the rear of the property is a homely kitchen extension (2.08m x 1.75m). From the kitchen, you will step out onto a rear yard which can be utilised with a small table and chairs to sit out with.You first enter into a hallway, before entering the cosy and warm reception room on your right (Situated in a prestigious area of Burnley, within walking distance of Scott Park - excellent for family afternoons out or dog walks - this deceptively spacious four-bedroom property with an additional attic room is now ready to become the ideal starter home for growing/larger families. Following the stairs to the first floor, you find a well-ventilated double bedroom (3.84m x 3.38m) and an additional second bedroom (2.97m x 2.51m). Completing the first floor is a three-piece bathroom.uPVC Double Glazing and Central Heating throughout.Picture living in this impressive family home and call us today on or email EPC:- Current C (69), Potential B (85)Council Tax:- Band A, Burnley Borough CouncilLeasehold- TBCReception Room One - 3.40m x 2.77m (11'1" x 9'1") - Reception Room Two - 3.84m x 3.81m (12'7" x 12'5") - Kitchen - 2.08m x 1.75m (6'9" x 5'8") - Bedroom One - 3.84m x 3.38m (12'7" x 11'1") - Bedroom Two - 2.97m x 2.51m (9'8" x 8'2") - Bathroom - BrochuresHarold Street, BurnleyBrochure
Location
Address
Harold Street, Burnley
City
Harold Street
Features and Finishes
Two Reception Rooms, Two Double Bedrooms, Three-Piece Family Bathroom, Modern Kitchen Extension
Legal Notice
Our comprehensive database is populated by our meticulous research and analysis of public data. MirrorRealEstate strives for accuracy and we make every effort to verify the information. However, MirrorRealEstate is not liable for the use or misuse of the site's information. The information displayed on MirrorRealEstate.com is for reference only.

