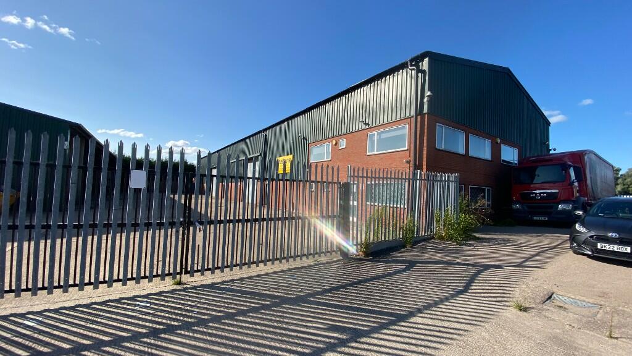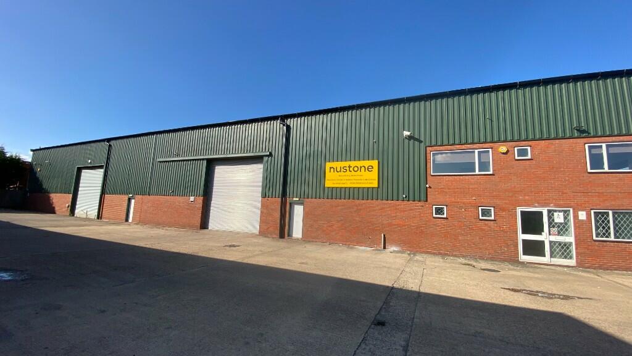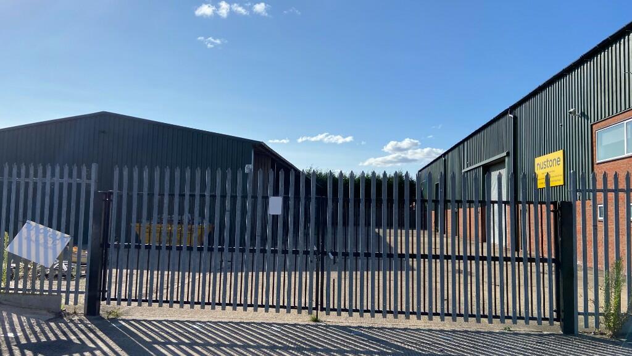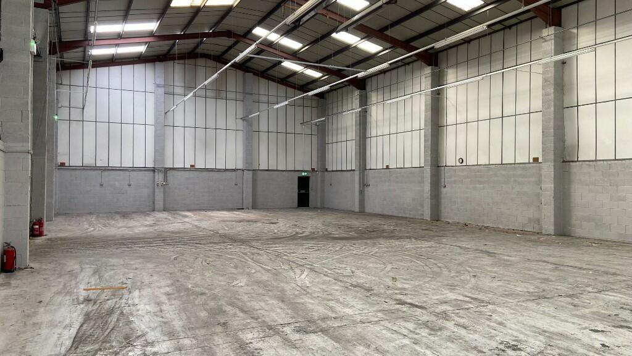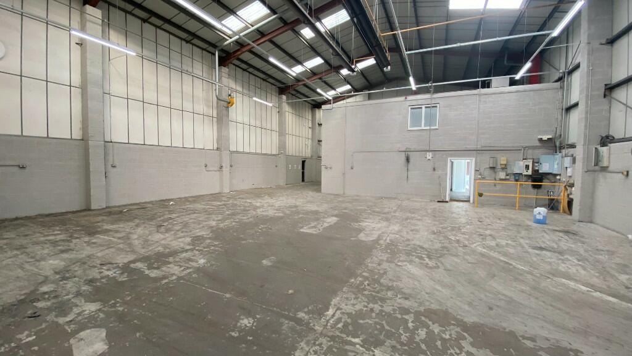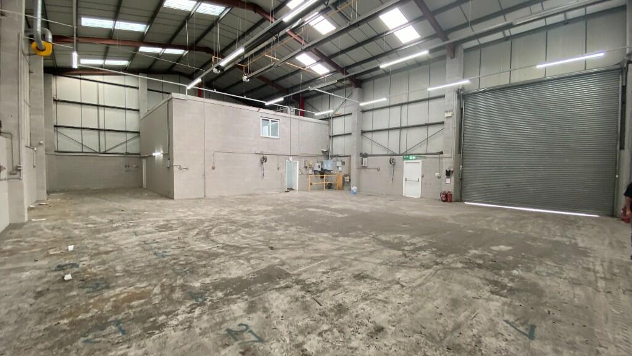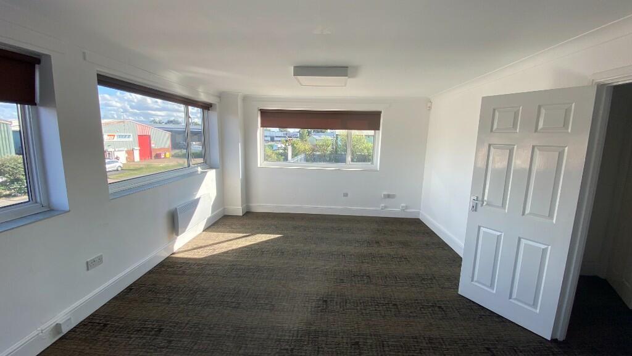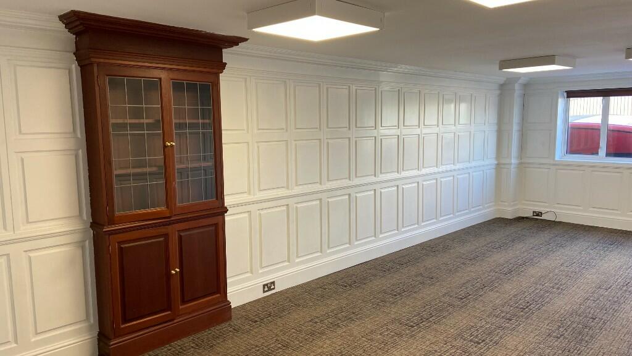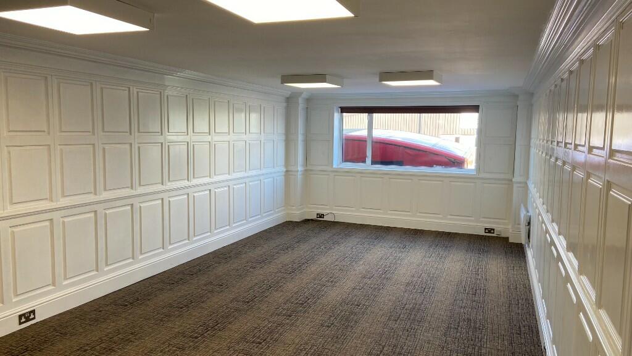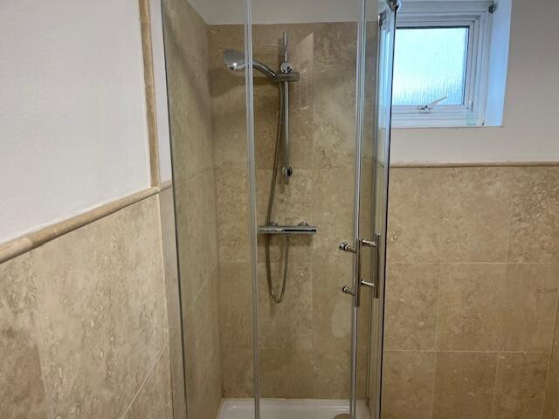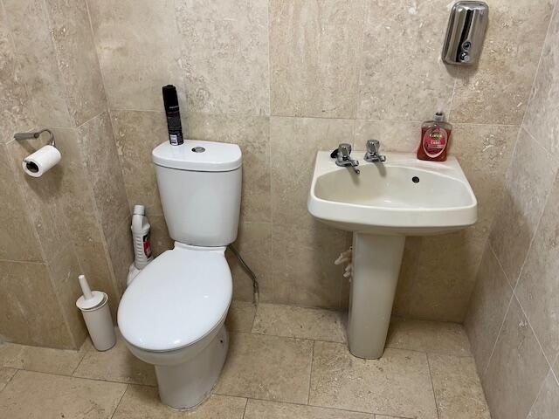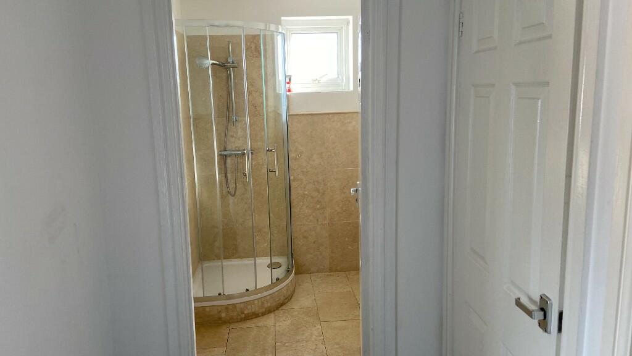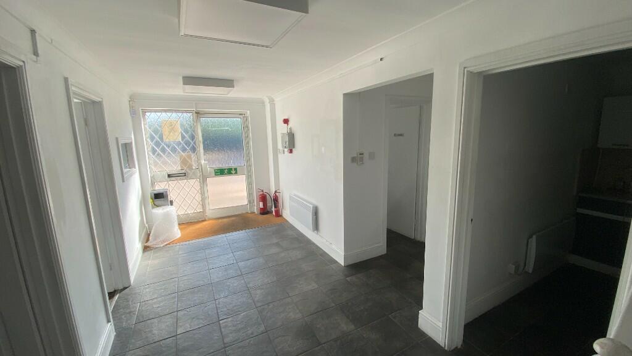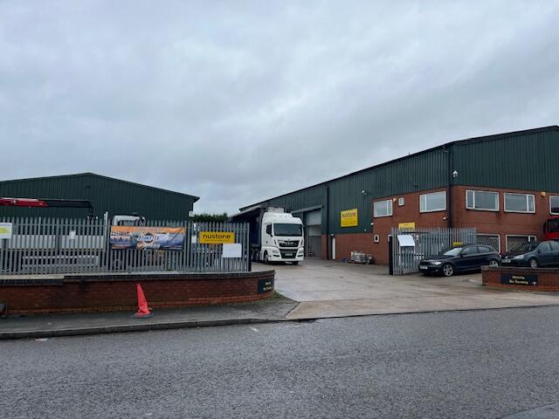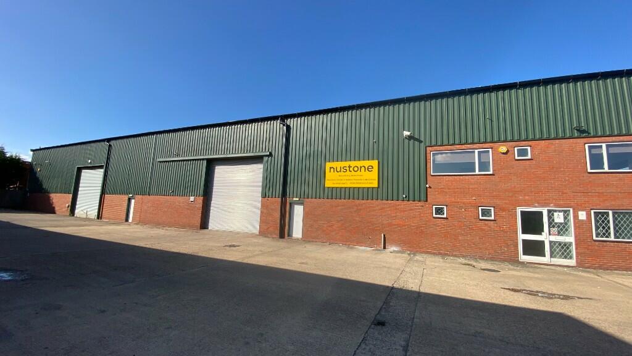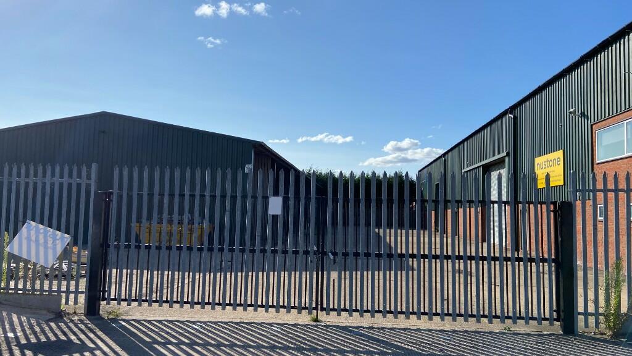Harriott Drive, Warwick, Warwickshire, CV34
Property Details
Property Type
16,155 sq ft
Description
Property Details: • Type: 16,155 sq ft • Tenure: N/A • Floor Area: N/A
Key Features: • MAIN BUILDING GROSS INTERNAL AREA 9,814 sq ft • OPEN SIDED BUILDING GROSS INTERNAL AREA 6,341 sq ft • EXCLLENT LOCATION APPROX WITH EASY ACCESS TO THE M40 (J13, J14 & J15 • CONSTRUCTED APPROX 30 YEARS AGO • GROUND AND FIRST FLOOR OFFICES • GOOD CONCRETE YARD AND ADDITIONAL PARKING AT THE FRONT
Location: • Nearest Station: Leamington Spa Station • Distance to Station: 1.1 miles
Agent Information: • Address: 37 Guild Street, Stratford-Upon-Avon, CV37 6QY
Full Description: SITUATION The property is situated on the Heathcote Industrial Estate, approximately 1.8 miles from Warwick town centre and within easy access of the M40 (Junctions 13, 14 & 15) providing excellent access to the wider motorway network.
DESCRIPTION The property comprises an industrial building of portal frame construction built about 30 years ago. The main building includes two storey offices. In addition there is an open sided industrial/warehouse unit with a good concrete yard and additional parking at the front of the property.
Main Building: Overall dimensions 50'9" x 174'0" Warehouse 4,824 sq.ft (448 .17 sq m) Warehouse 2,932 sq ft (272.37 sq m) Ground floor offices 1,029 sq.ft (95.58 sq m) First floor offices 1,029 sq.ft (95.58 sq m)
TOTAL 9,814 sq.ft (911.70 sq m)
Open Sided Building: Overall Dimensions 48'6" x 129"
Gross internal area 6,341 sq.ft (589.05 sq m)
OVERALL TOTAL 16,155 sq.ft (1,500.75 sq m)
Please note: Every effort has been made to ensure that the above floor areas are accurate. They are in accordance with the Code of Measuring Practice. Fittings restricted measurement at the time of inspection. Interested parties should verify these for themselves.
TENURE Freehold
PRICE Offers in the region of £1,495,00
RATEABLE VALUE: £91,000 with effect from 1st April 2023
Please Note : We believe that for certain tenants that there may be no liability to pay rates, however this office gives no warranty that the rating values supplied and the sums of money expressed as being payable are accurate and the purchaser/tenant must rely upon their own enquiries with the Local Authority
LEGAL COSTS The purchaser/tenant will be responsible for both parties' reasonable legal costs incurred in this transaction. VAT will be payable where applicable.
FLOOR PLANS Available on request.
VIEWING Strictly by appointment with the Agents.
Location
Address
Harriott Drive, Warwick, Warwickshire, CV34
City
Warwick
Features and Finishes
MAIN BUILDING GROSS INTERNAL AREA 9,814 sq ft, OPEN SIDED BUILDING GROSS INTERNAL AREA 6,341 sq ft, EXCLLENT LOCATION APPROX WITH EASY ACCESS TO THE M40 (J13, J14 & J15, CONSTRUCTED APPROX 30 YEARS AGO, GROUND AND FIRST FLOOR OFFICES, GOOD CONCRETE YARD AND ADDITIONAL PARKING AT THE FRONT
Legal Notice
Our comprehensive database is populated by our meticulous research and analysis of public data. MirrorRealEstate strives for accuracy and we make every effort to verify the information. However, MirrorRealEstate is not liable for the use or misuse of the site's information. The information displayed on MirrorRealEstate.com is for reference only.
